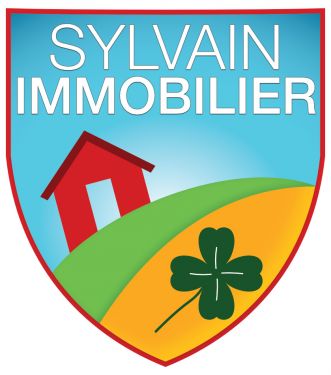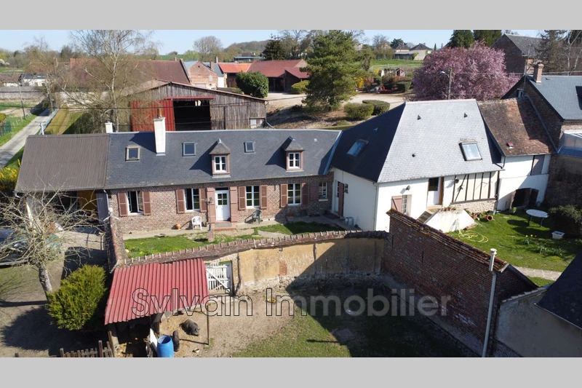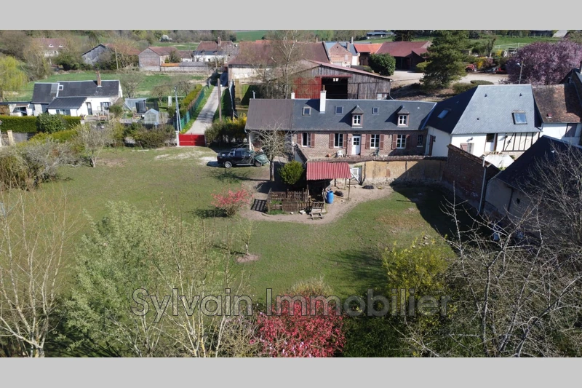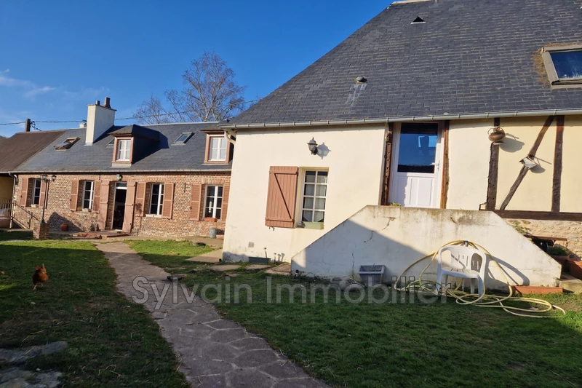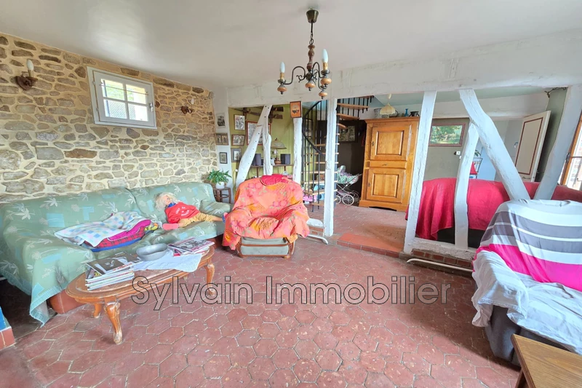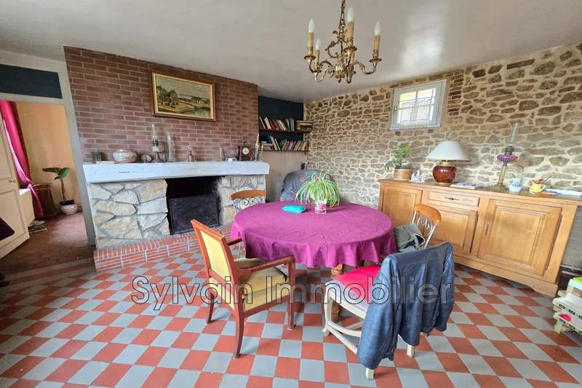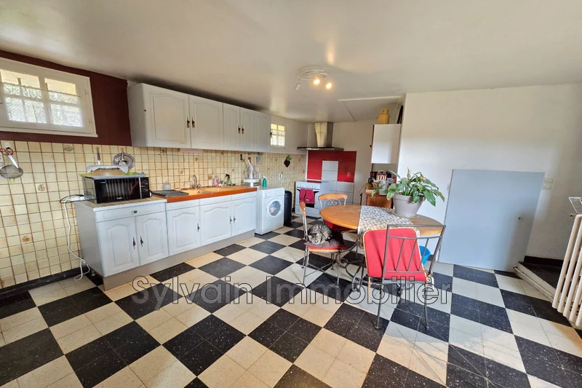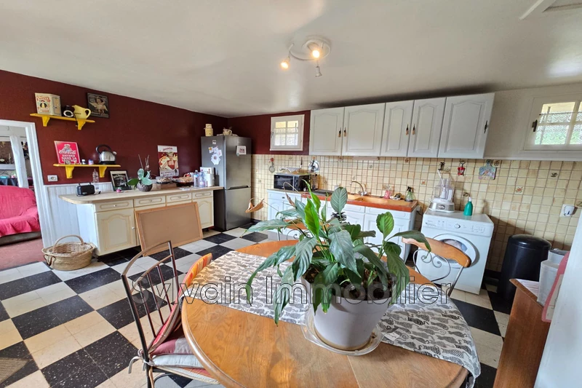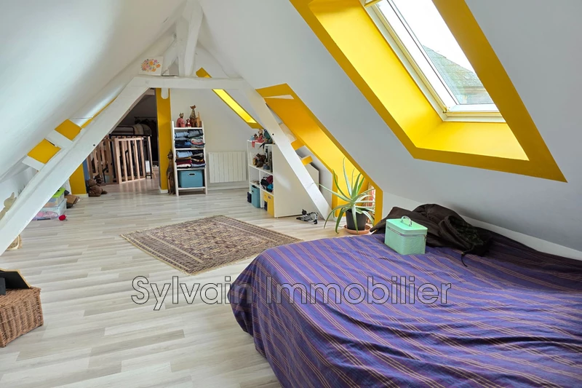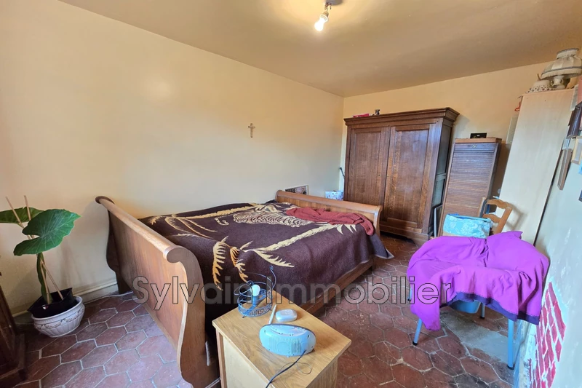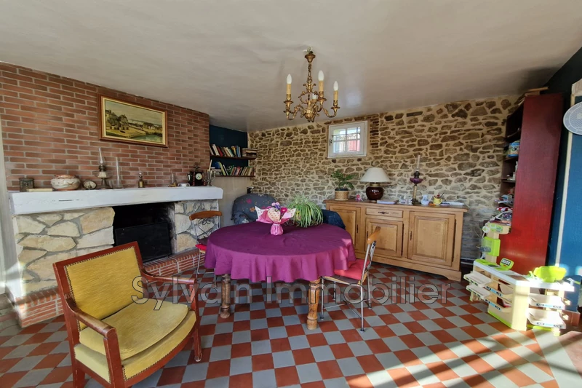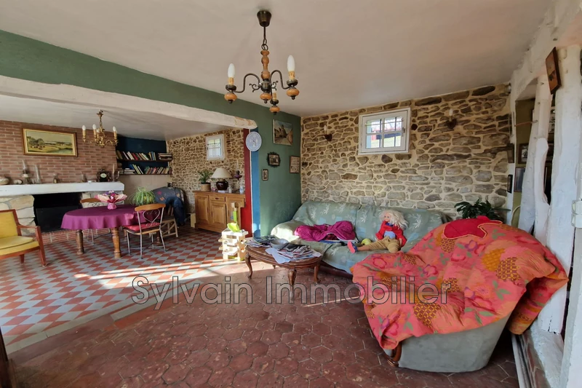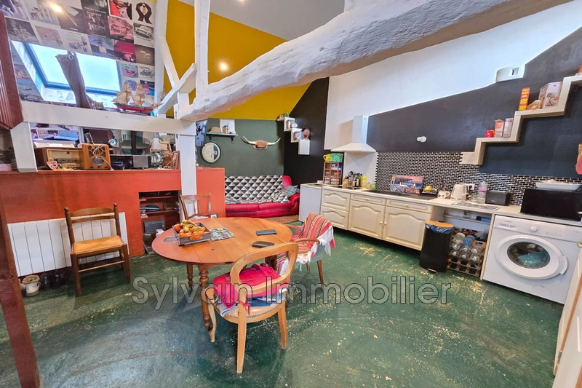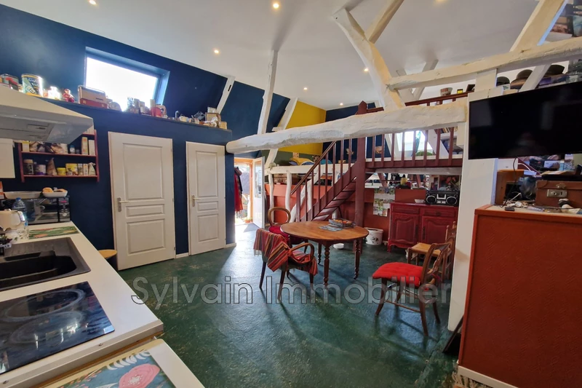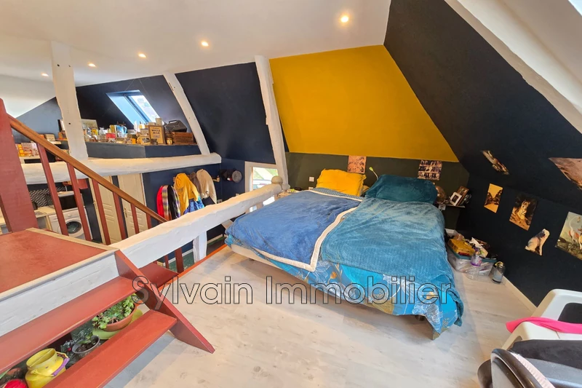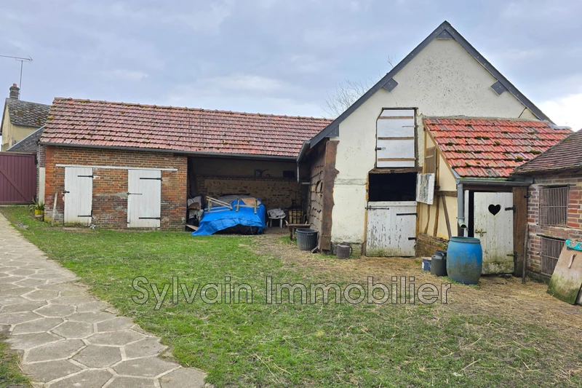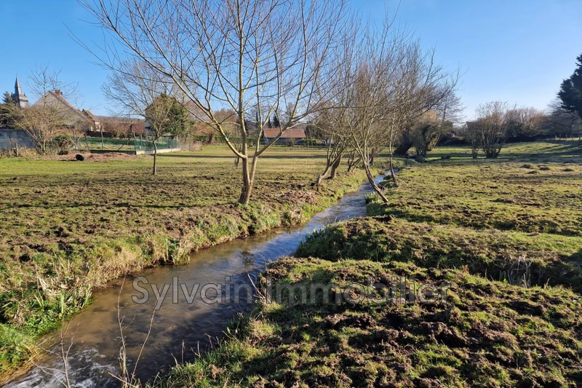HODENC-EN-BRAY GLATIGNY, house 155 m2
IDEAL FAMILY HOME OR GUESTHOUSE - OVER 2014m² OF LAND
Two dwellings comprising a main house of approximately 105 m² and a loft of around 50 m².
Main house:
On the ground floor: An entrance leading to a large kitchen, a bright double living room of about 40 m² with an open fireplace, one bedroom, a shower room, and a separate toilet.
Upstairs, a landing opens onto a sleeping area that can be divided and an office.
A second staircase leads to the upper floor, offering complete independence with an attic space that can be converted.
Loft:
A kitchen and living area of approximately 45 m² featuring high ceilings and exposed beams, with a sleeping area, an office, a shower room, and a separate toilet.
All set on a fully enclosed plot of around 2,014 m², including numerous outbuildings such as workshops, a carriage house, a small sheepfold, two cellars, and a chicken coop.
Private parking spaces are available outside the property.
Highlights of this property: Located in a charming and peaceful village, two vehicle access points, new heat pump, and low property tax.
Features
- Surface of the living : 42 m²
- Surface of the land : 2014 m²
- 4 bedroom
- 2 showers
- 2 WC
- 2 cellars
Features
- fireplace
- Bedroom on ground floor
- double glazing
- CALM
Practical information
Energy class
D
-
Climate class
B
Learn more
Legal information
- 245 000 €
Fees paid by the owner, no current procedure, information on the risks to which this property is exposed is available on georisques.gouv.fr, click here to consulted our price list

