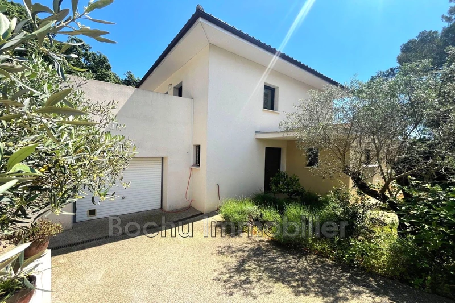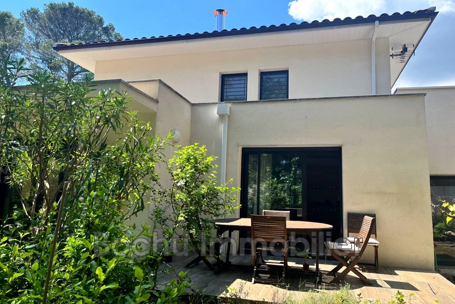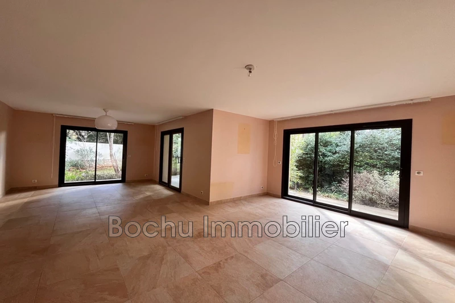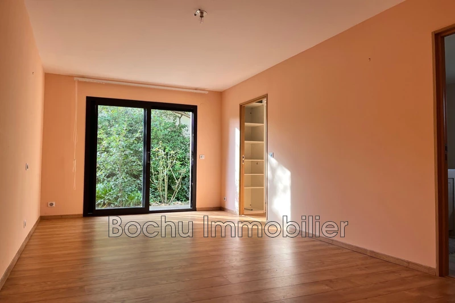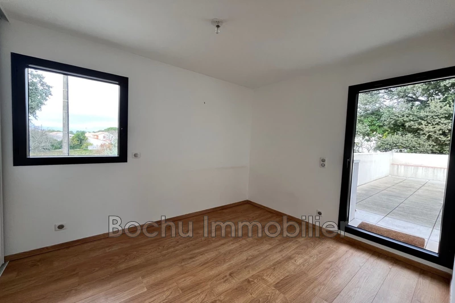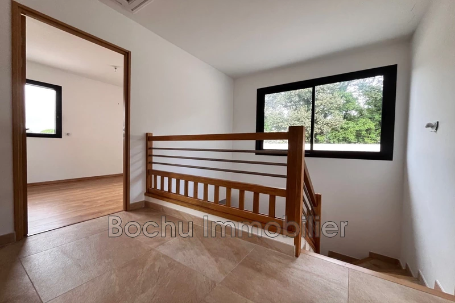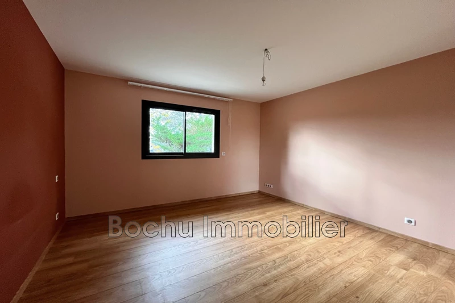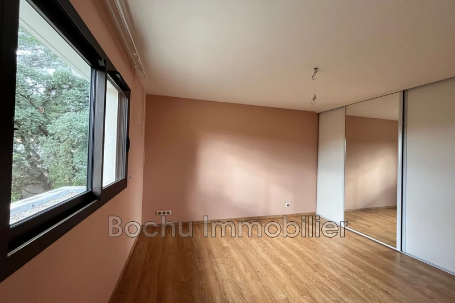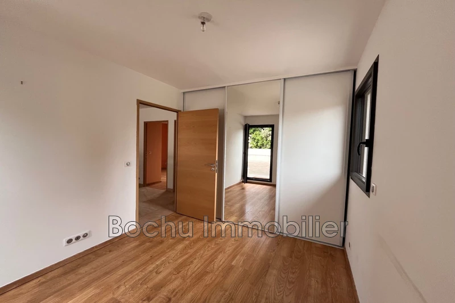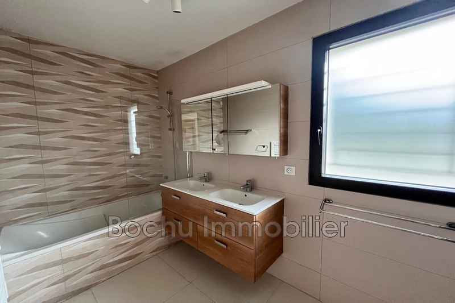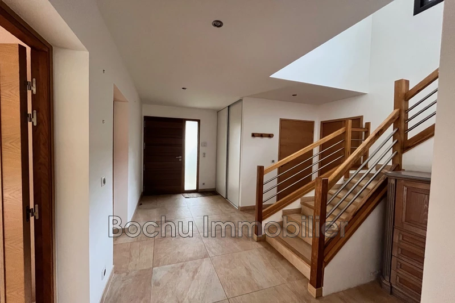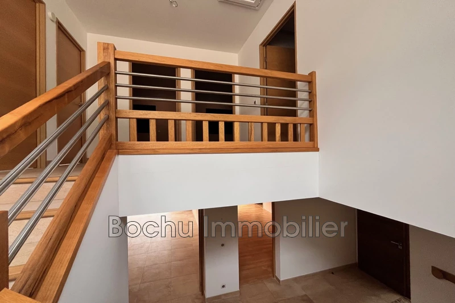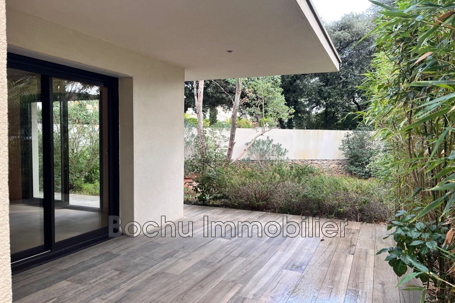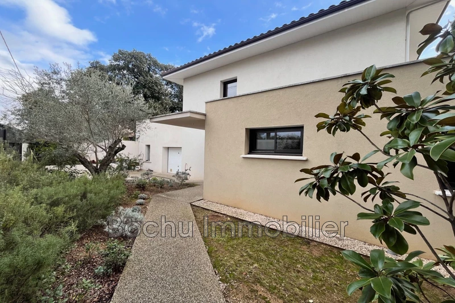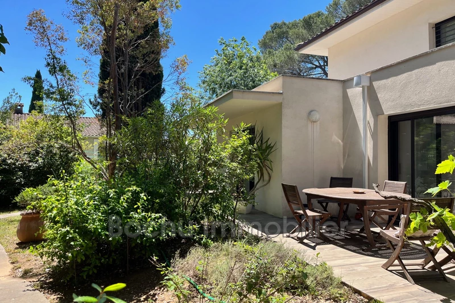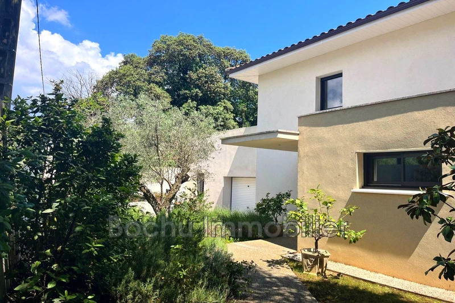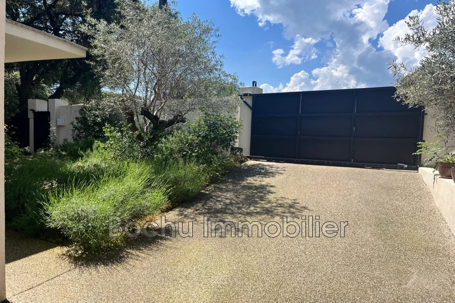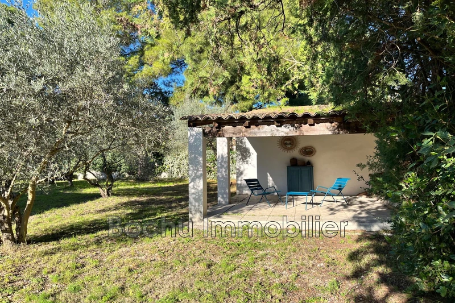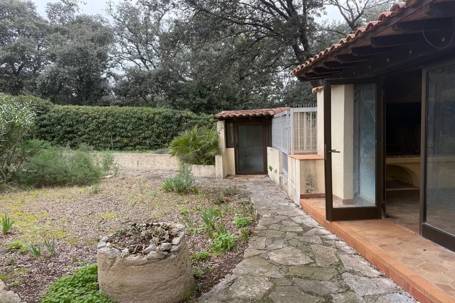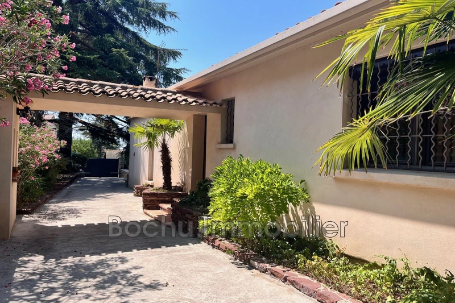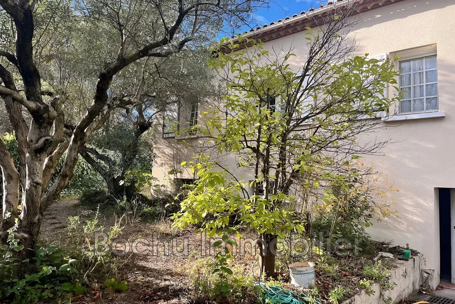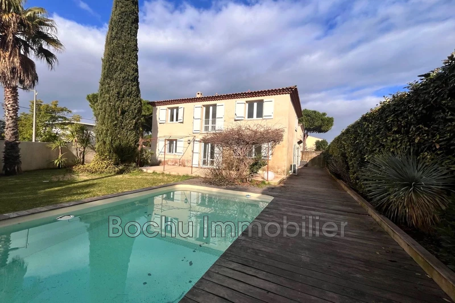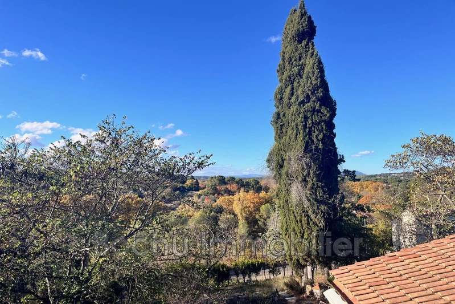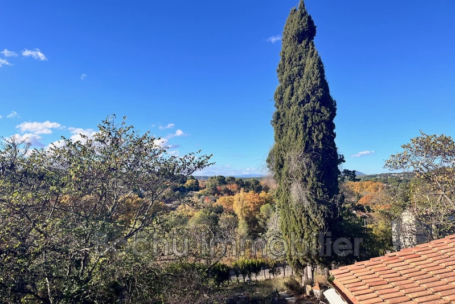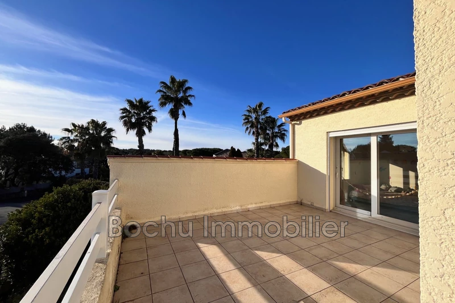CASTELNAU-LE-LEZ, contemporary villa 168 m2
Bochu Real Estate offers you this architect-designed villa of 165m² built in 2017. On the ground floor, a large entrance hall with a closet, a 40m² living room with three large glass doors opening onto a southeast-facing terrace and garden, an independent kitchen fully fitted and equipped with an adjoining pantry/laundry room, as well as a spacious master suite of 32m² with a bathroom, private toilet, and a closed dressing room.
Upstairs, two nice bedrooms with closets, an office, and a large terrace. Underfloor heating and air conditioning throughout the house, solid wood flooring in the bedrooms. Clean lines and generous volumes, warm materials, and a harmonious color scheme—the garden is lush and completely private, surrounded by protected green spaces.
Garage and an area ready to be developed that could be converted into an outbuilding or office for a liberal profession.
Close to Jean Moulin / Lafontaine school groups, tram station 20 minutes on foot.
Bochu Real Estate Castelnau 04 67 60 21 12
Features
- Surface of the living : 40 m²
- Surface of the land : 700 m²
- Year of construction : 2017
- Exposition : South East
- View : garden
- Hot water : thermodynamics
- Inner condition : excellent
- External condition : exceptional
- Couverture : roof terrace
- 4 bedroom
- 2 terraces
- 2 bathrooms
- 3 WC
- 1 garage
- 1 parking
Features
- Bedroom on ground floor
- double glazing
- Automatic Watering
- softener
- Automatic gate
- CALM
Practical information
Energy class
A
-
Climate class
A
Learn more
Legal information
- 849 000 € fees included
4,17% VAT of fees paid by the buyer (815 000 € without fees), no current procedure, information on the risks to which this property is exposed is available on georisques.gouv.fr, click here to consulted our price list


