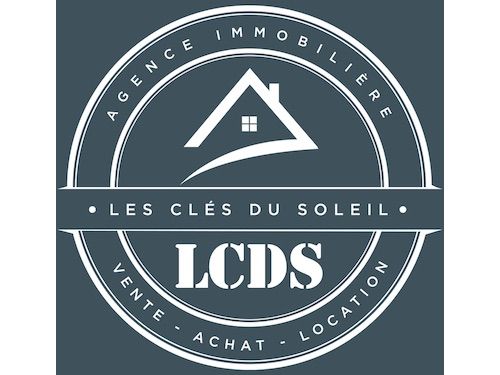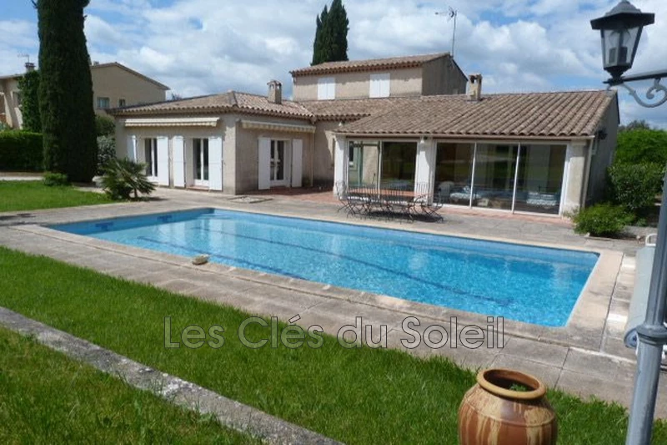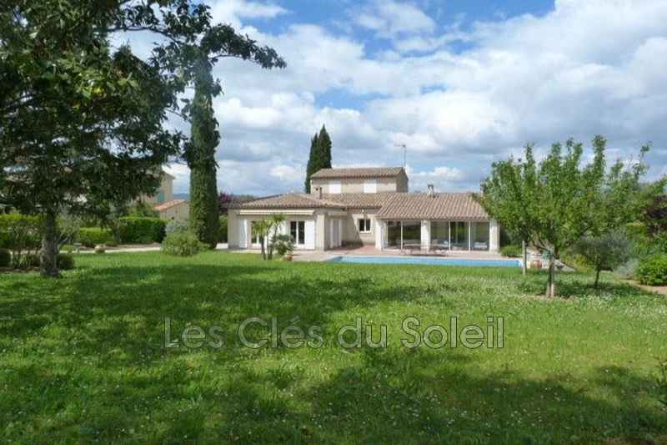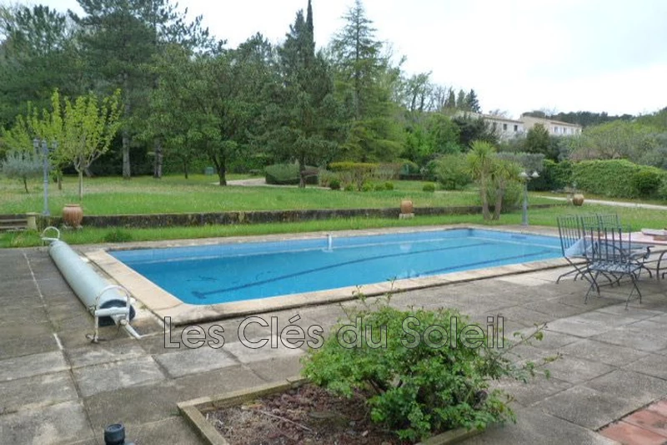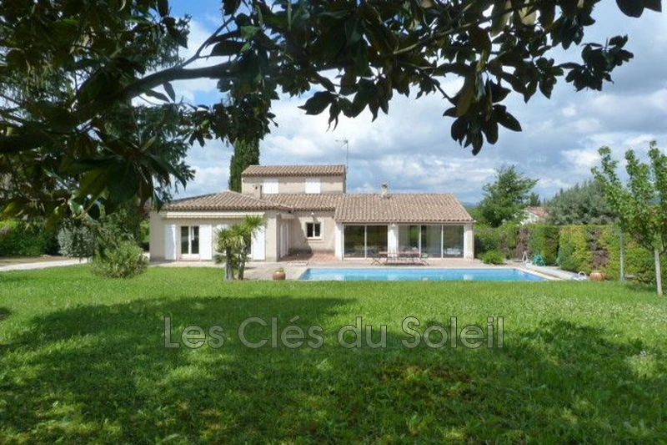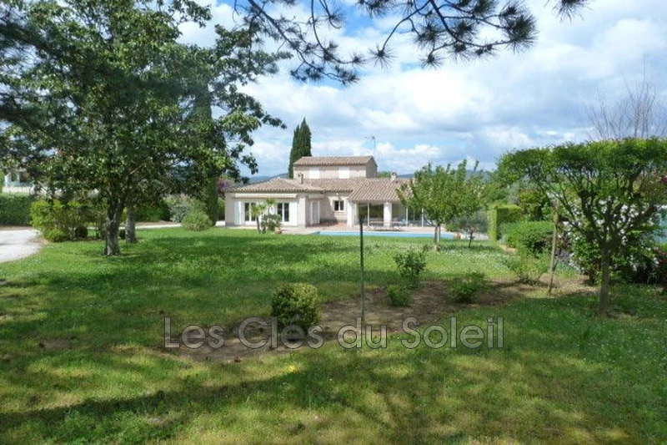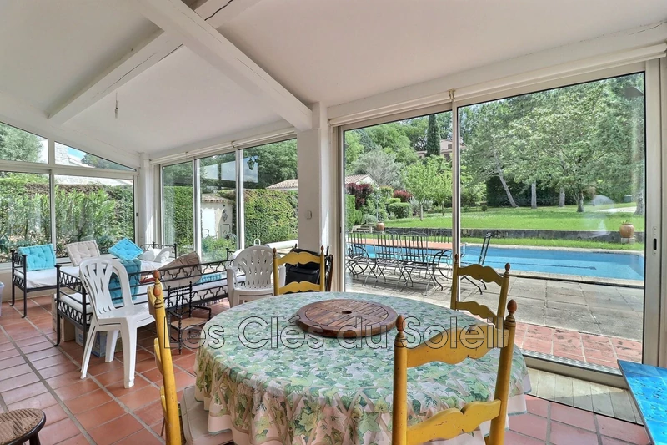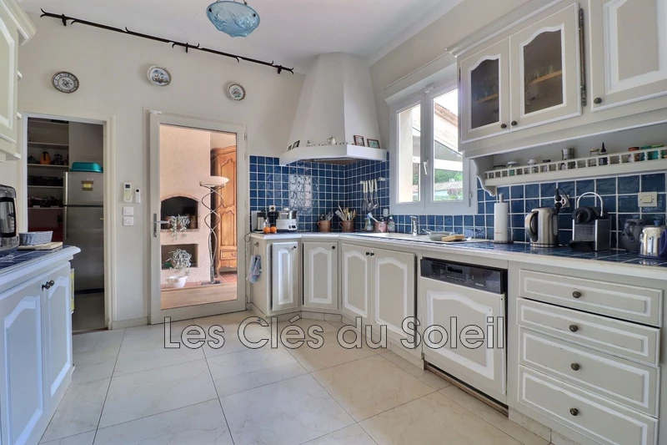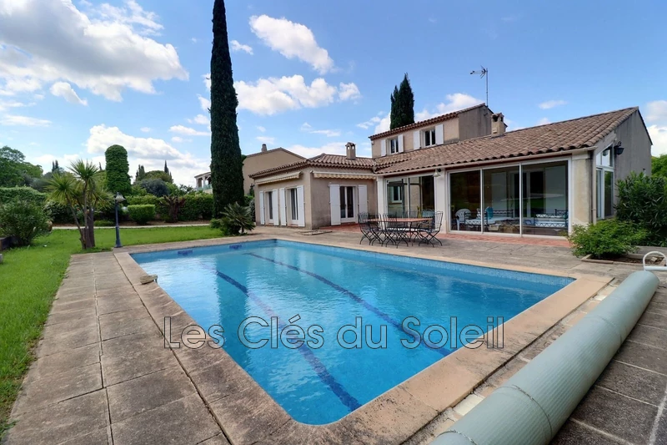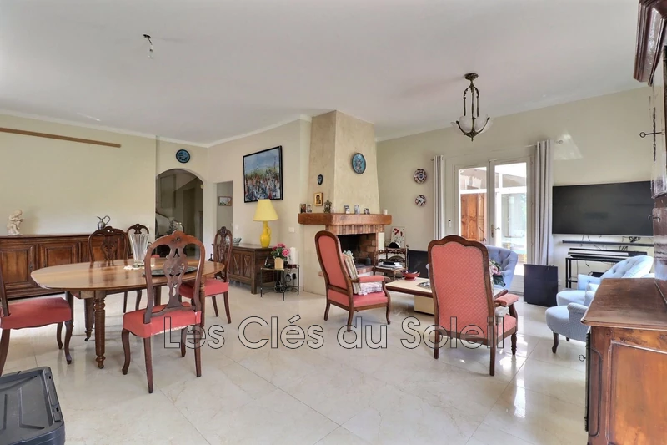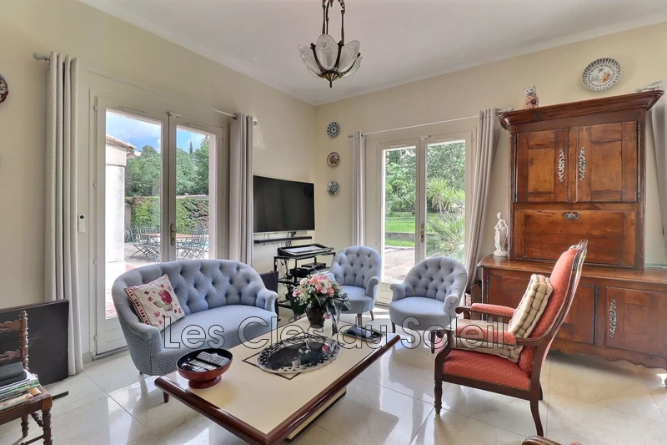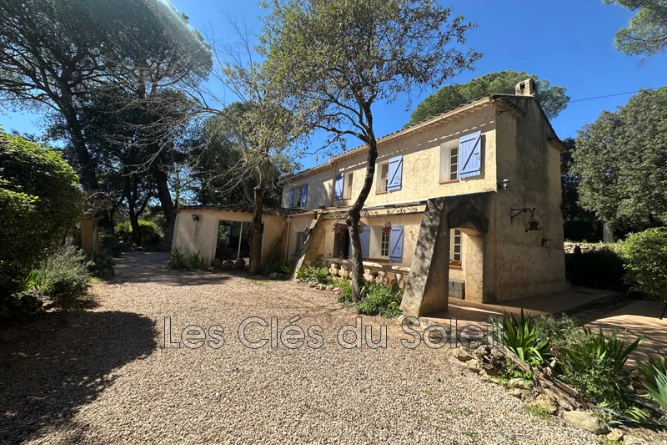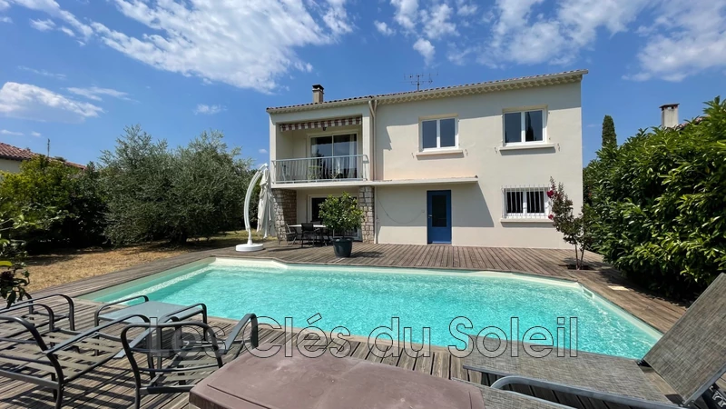BRIGNOLES Zone hôpital , house 161,16 m2
BRIGNOLES – Traditional villa with swimming pool on large landscaped grounds
In the immediate vicinity of the town center, schools and the hospital, this traditionally built villa offers a privileged living environment, combining comfort, calm and accessibility. Located on a wooded and landscaped plot of 2,200 m², it has a total floor area of 214 m². The ground floor accommodates a welcoming entrance, a large bright living room of 44 m² with fireplace, a fully fitted separate kitchen of 20 m², two bedrooms including a master suite with bathroom and WC, a separate WC as well as a spacious veranda of 30 m² overlooking a beautiful swimming pool (5 x 10 m).
Upstairs, two additional bedrooms, a shower room, and a separate toilet complete the property. The highlights of this rare property include a garage and an air-conditioned wine cellar. Perfectly suited for a family or as a luxury second home, this property impresses with its potential and sought-after location.
The Keys to the Sun – Brignoles: 04 94 37 11 03
Features
- Surface of the living : 44 m²
- Surface of the land : 2200 m²
- Year of construction : 1990
- Exposition : SOUTH
- View : garden
- Hot water : electric
- Inner condition : GOOD
- External condition : GOOD
- Couverture : tiling
- 4 bedroom
- 1 terrace
- 2 showers
- 3 WC
- 1 garage
- 1 cellar
Features
- CALM
- double glazing
- AIR CONDITIONING
- Automatic gate
- POOL
- Forage + city water
- Bedroom on ground floor
- fireplace
- Laundry room
Practical information
Energy class
C
-
Climate class
A
Learn more
Legal information
- 580 000 €
Fees paid by the owner, no current procedure, information on the risks to which this property is exposed is available on georisques.gouv.fr, click here to consulted our price list

