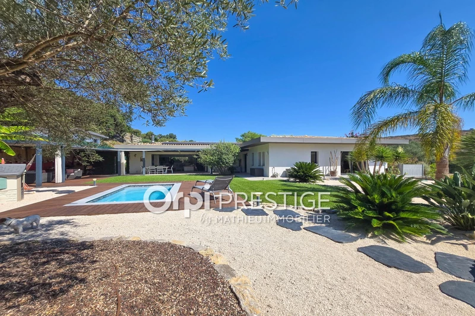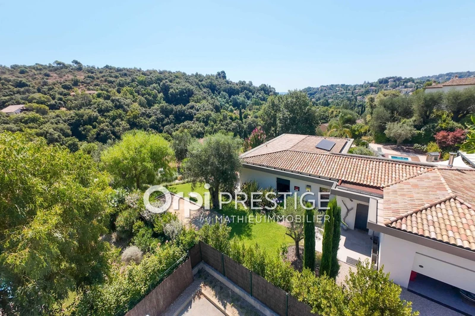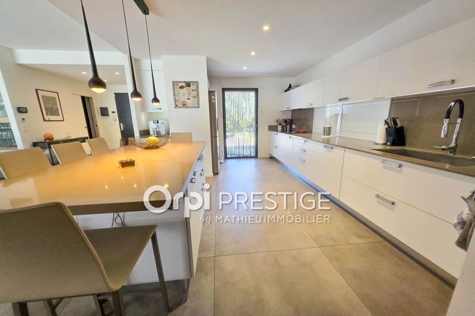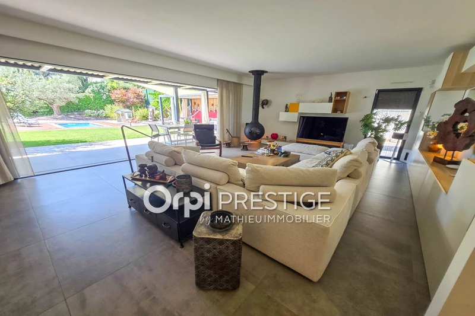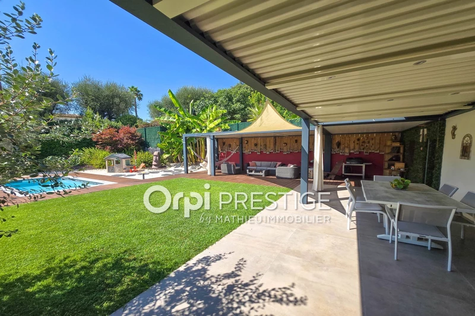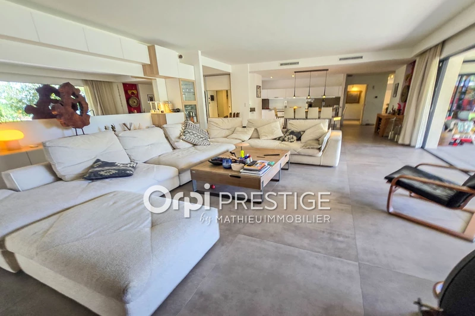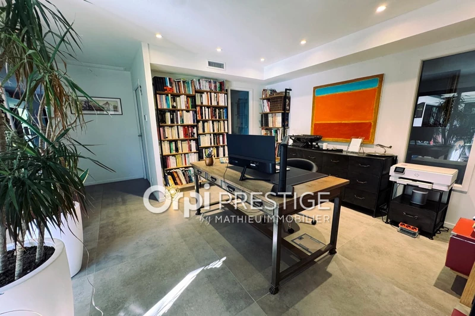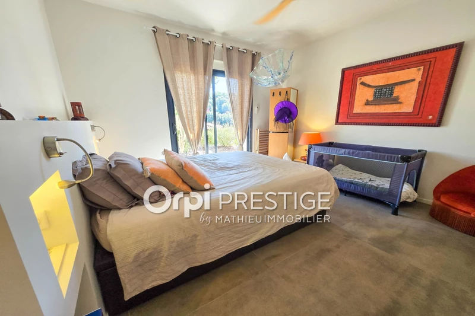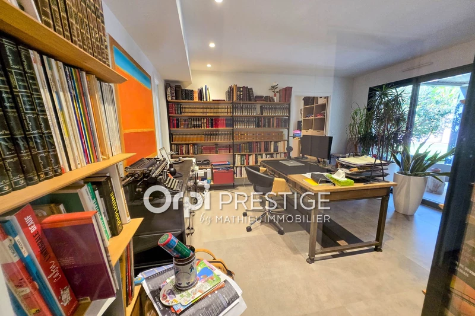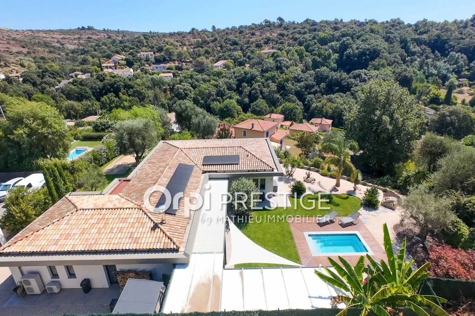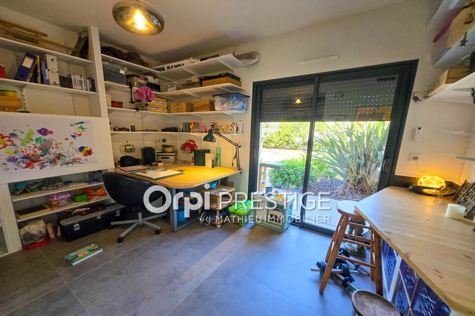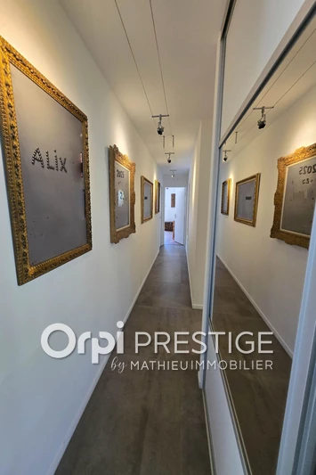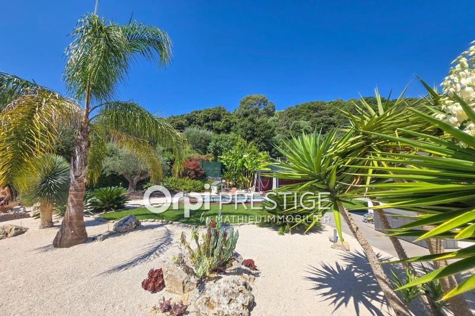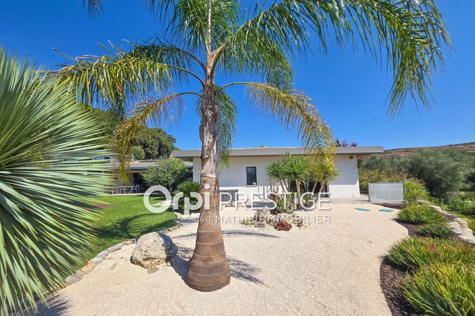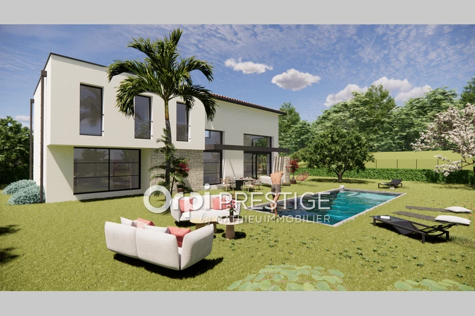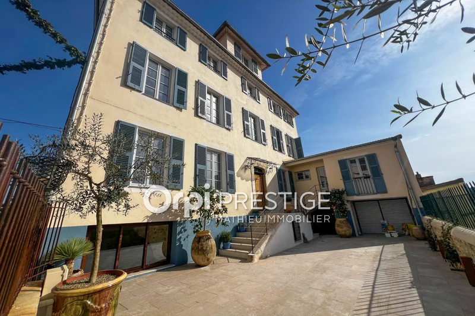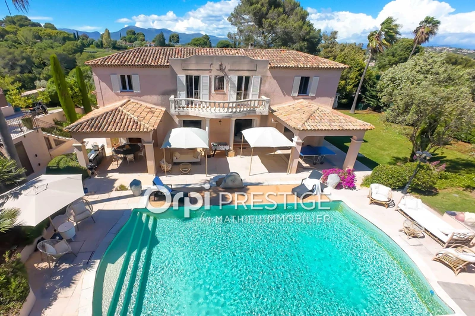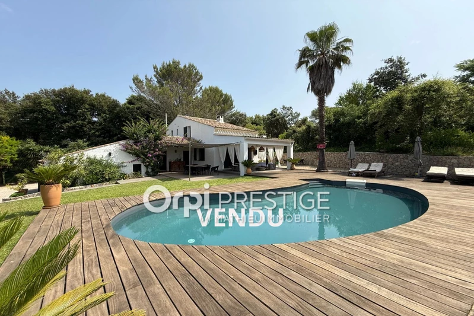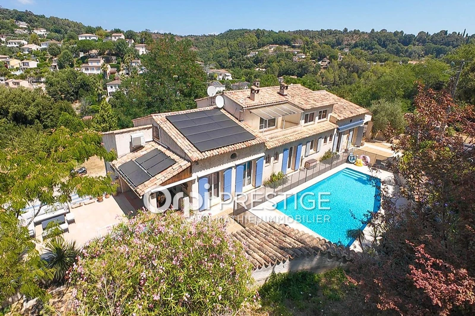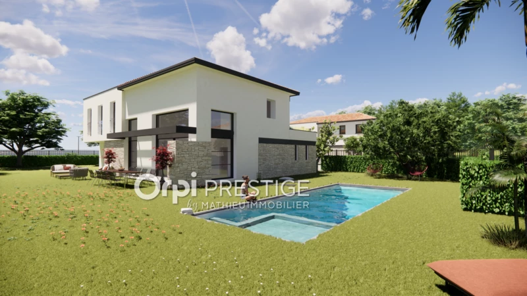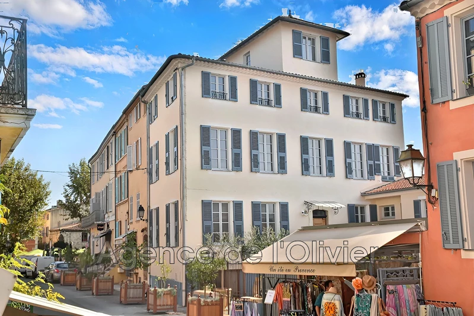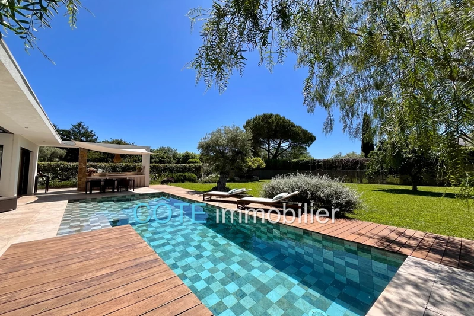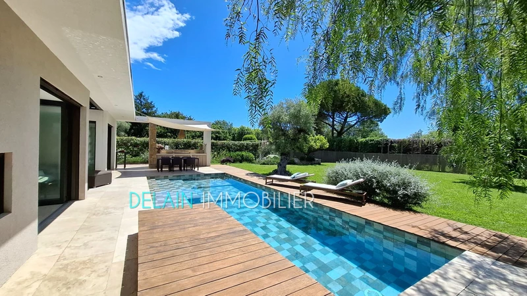BIOT Collines de Biot, house 193 m2
EXCLUSIVE – BIOT
In the heart of Biot's preserved hills, this contemporary single-story villa offers absolute tranquility, modern comfort, and a south-facing aspect that provides unobstructed sunny views all day long. Located within a private, secure estate, it offers a truly unique living environment.
With 193 m² of living space, the house, designed by an interior architect, captivates from the moment you enter thanks to its open volumes and natural light. The spacious 65 m² living room, featuring a suspended fireplace, opens onto the outdoors through a more than 5 m wide sliding glass door. Instantly, the terrace, sheltered by a bioclimatic pergola, becomes a natural extension of the living room — perfect for sunny breakfasts or summer evenings. The open-plan kitchen, equipped with Miele and Samsung appliances, includes a large central island ideal for sharing meals with family or friends.
The villa also includes:
A 23 m² master suite overlooking an exotic garden, with a bright bathroom (bathtub, walk-in shower, double sinks, custom cabinetry) and a large fitted dressing room.
Two spacious bedrooms, each with its own bathroom, WC, glass closet, and private terrace.
A comfortable office open to the terrace and garden.
A flexible room (additional bedroom or studio) with a water point.
A laundry room that can also function as a pantry.
A wide and bright garage, secured by a motorized curtain.
The outdoor spaces are designed for relaxation and socializing:
A second terrace made of exotic wood, covered by a pergola, extends the pool area and offers views over the Aspres estate.
A swimming pool surrounded by a deck of exotic wood.
Several parking spaces to accommodate your guests.
A 1,476 m² Mediterranean garden, landscaped and planted with olive trees, pomegranates, crepe myrtle, Japanese maple, Solliès fig tree, lavender… featuring distinct living areas:
A pétanque court with an adjoining terrace for family or friends' aperitifs.
A flowered terrace planted with local plants.
An east-facing resting spot to enjoy the sunrise and views over the Aspres estate.
The villa is equipped with high-quality features: reversible air conditioning, thermodynamic water heater, fiber optic internet, electric blinds, solar panels (energy class A), Italian faucets with rain showers, and hygienic bidets in each of the four WCs.
A rare gem combining modernity, elegance, and a gentle way of life, to be discovered without delay.
The Collines de Biot area, located in the charming town of Biot (06410), is a true haven of peace on the French Riviera. This residential neighborhood, known for its lush hills and picturesque landscapes, offers an exceptional quality of life. Properties, often boasting panoramic views of the sea or mountains, are nestled among Mediterranean vegetation. The stone architecture of the houses adds to the charm of the area. Close to Biot's old village, famed for its glass artisans, and just minutes from the beaches, the Collines de Biot is undoubtedly one of the most sought-after locations in the region.
Features
- Surface of the living : 65 m²
- Surface of the land : 1476 m²
- Year of construction : 2016
- Exposition : SOUTH
- View : open
- Hot water : electric
- Inner condition : NEW
- External condition : NEW
- Couverture : tiling
- 4 bedroom
- 1 terrace
- 1 bathroom
- 2 showers
- 4 WC
- 1 garage
- 4 parkings
Features
- POOL
- AIR CONDITIONING
- fireplace
- Bedroom on ground floor
Practical information
Energy class
A
-
Climate class
A
Learn more
Legal information
- 1 890 000 €
Fees paid by the owner, no current procedure, information on the risks to which this property is exposed is available on georisques.gouv.fr, click here to consulted our price list


