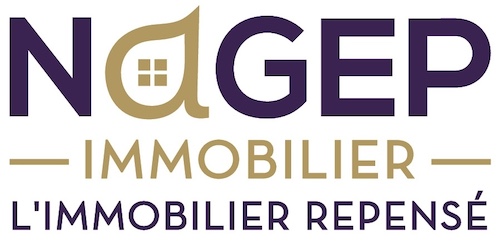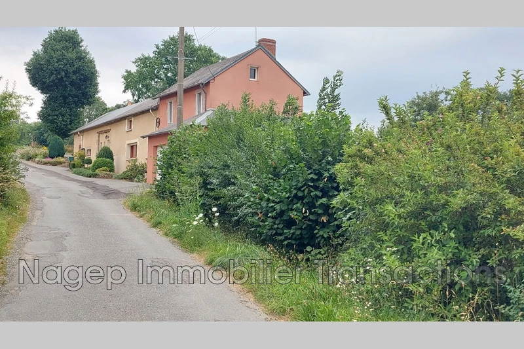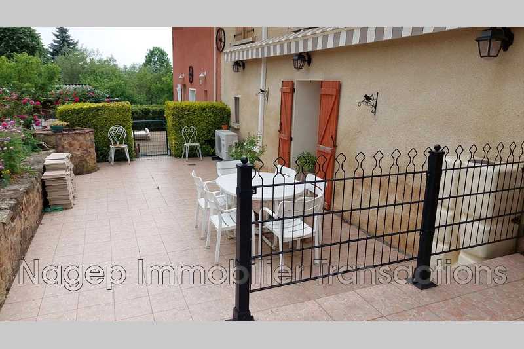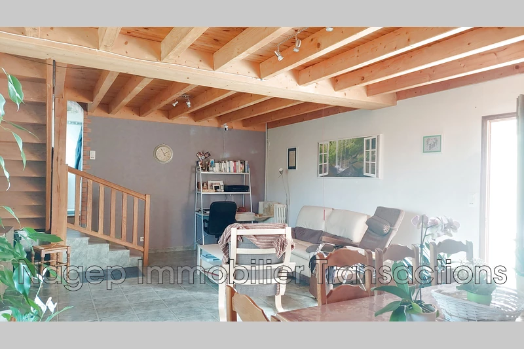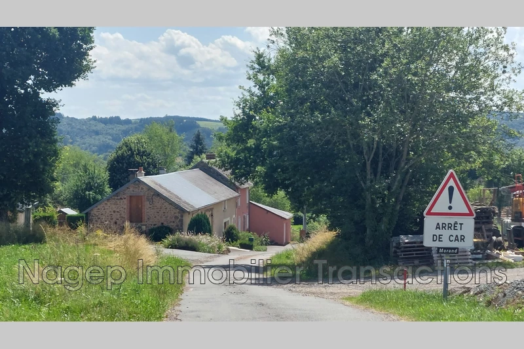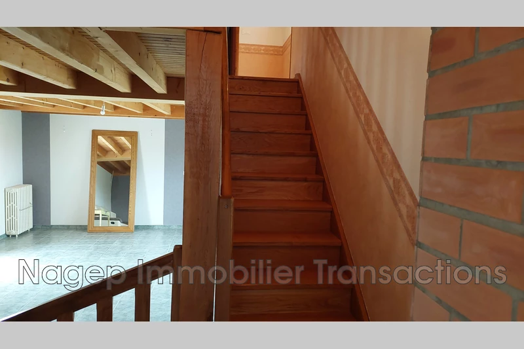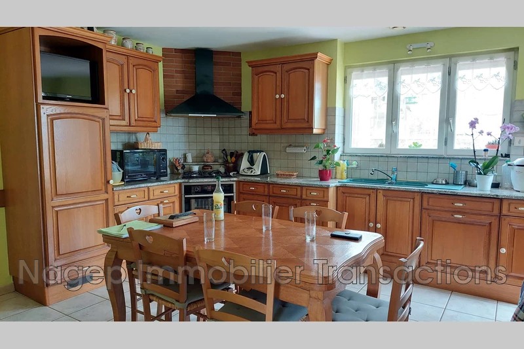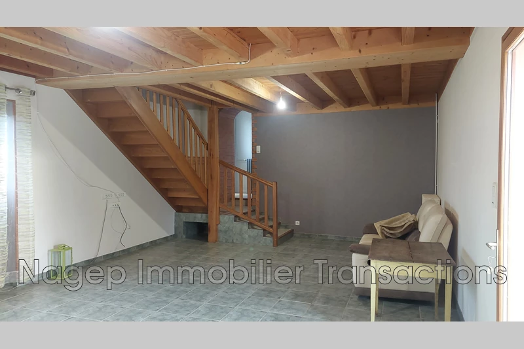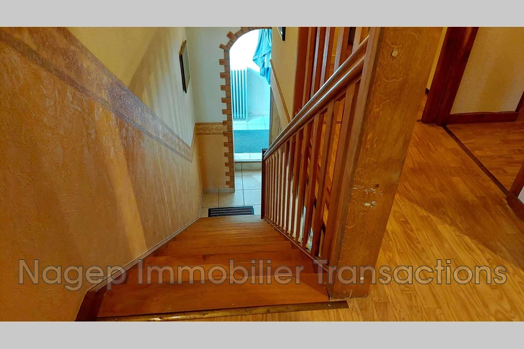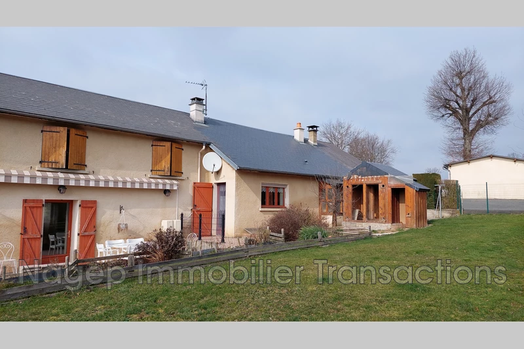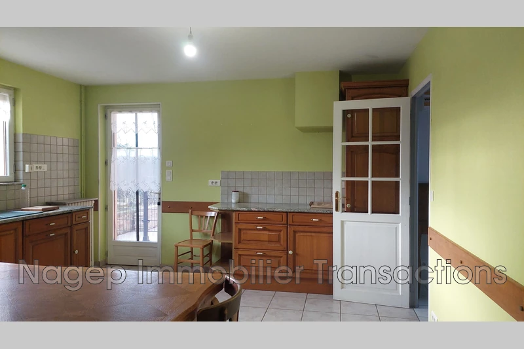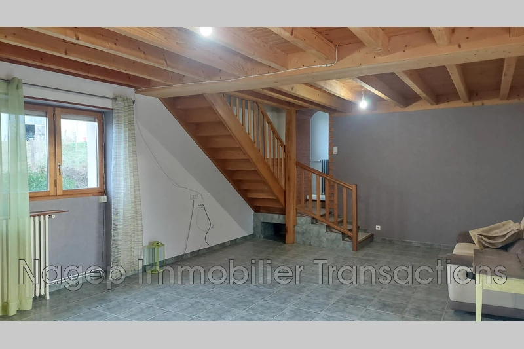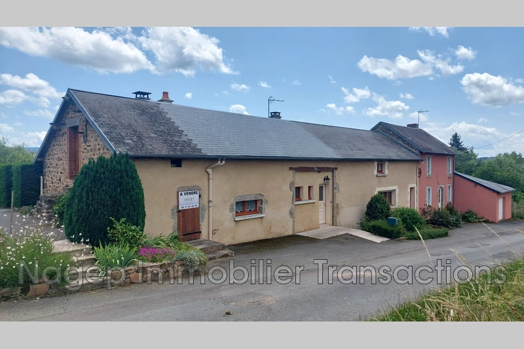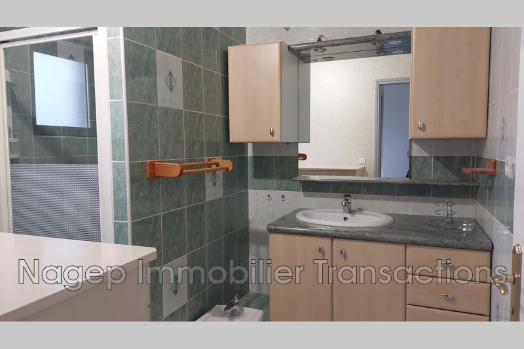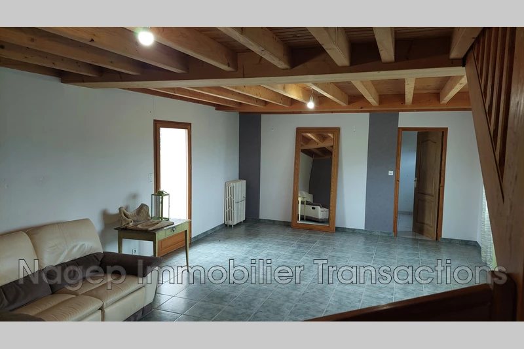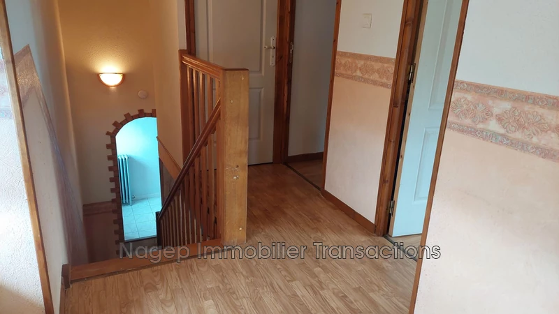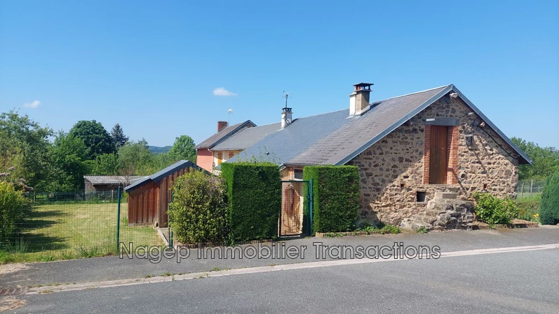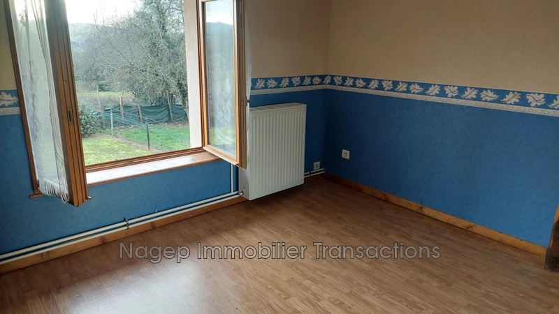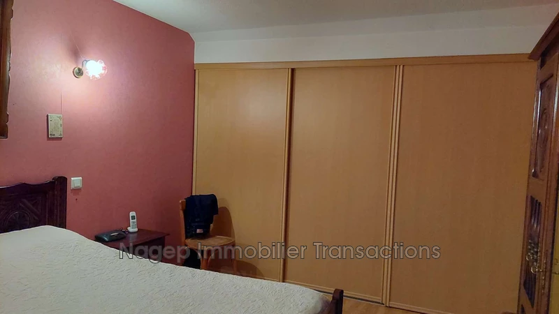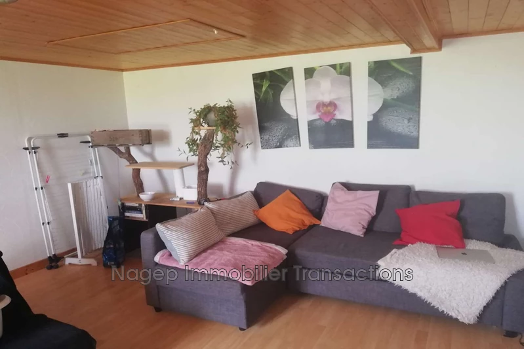ARRONNES, house 200 m2
URGENT MAKE AN OFFER! Real estate complex of approximately 210m² consisting of 2 immediately habitable houses.
The large house of 145m² includes on the ground floor: entrance, a separate equipped and fitted kitchen of 20m² with a pantry and laundry room, a living-dining room of 35m² opening onto the **TERRACE** of 32m² and a storage room, toilet and shower room.
Upstairs, 3 spacious bedrooms with reversible air conditioning, including 2 with closets, toilet and washbasin.
An accessible attic reachable via the exterior gable, 2 enclosed garages and a workshop on a courtyard of approximately 25m², cellar and a 700m² garden complete this property.
Double glazing, wood and oil boilers.
The smaller house of 64m² has on the ground floor a living area of 24m² open to the kitchen and garden access, shower room with toilet.
Upstairs, a landing of 17m² and 1 bedroom.
An accessible attic via hatch, attached garage and 100m² garden.
Double glazing, oil boiler.
One water and electricity meter as well as a micro-station serve both houses.
It was rented for €480 including charges.
Energy performance certificates issued on 03/16/22: rating E for both houses – estimated annual energy costs between €1,590 and €2,220 and €1,130 and €1,570.
Christine TARRE "EI" 06 11 07 68 93 – RSAC Cusset 877673921.
Information on risks related to this property can be found on the Géorisques website: www.georisques.gouv.fr
Features
- Surface of the living : 35 m²
- Surface of the land : 210 m²
- Hot water : Individual
- 4 bedroom
- 1 terrace
- 2 showers
- 3 WC
- 3 garage
Features
- Terrasse de surf. 32
- Double-vitrage
Practical information
Energy class
E
-
Climate class
C
Learn more
Legal information
- 216 000 €
Fees paid by the owner, no current procedure, information on the risks to which this property is exposed is available on georisques.gouv.fr, click here to consulted our price list

