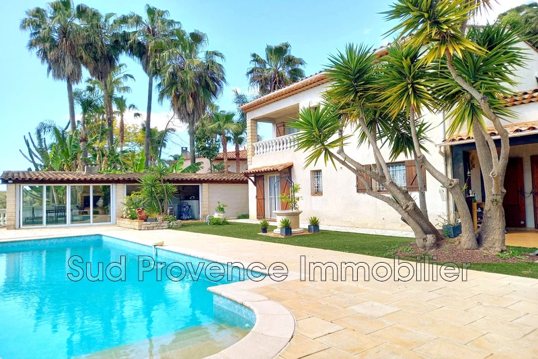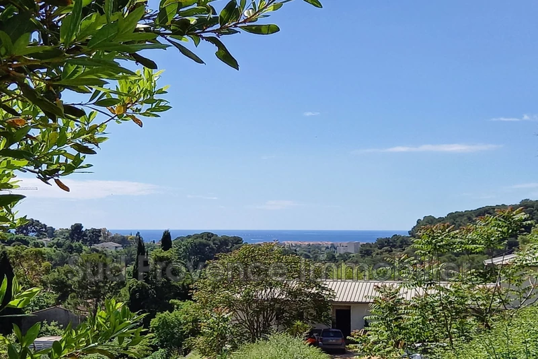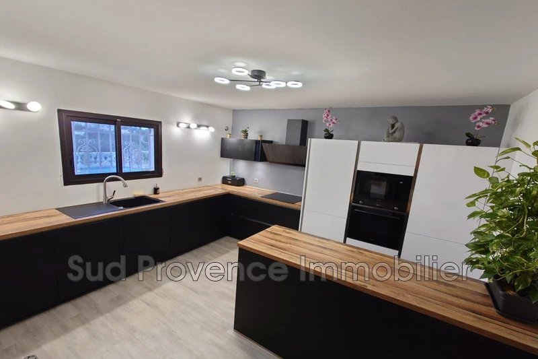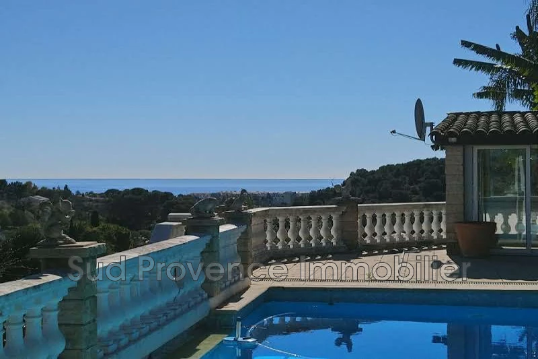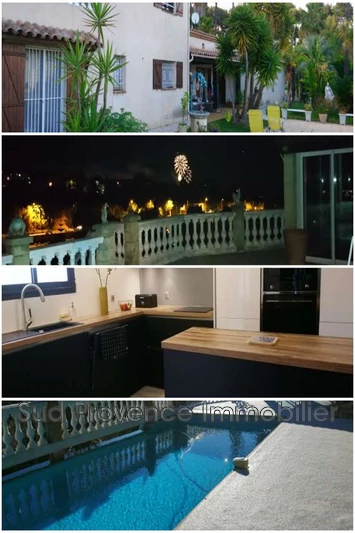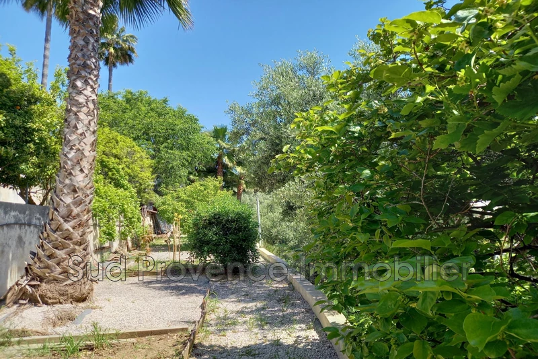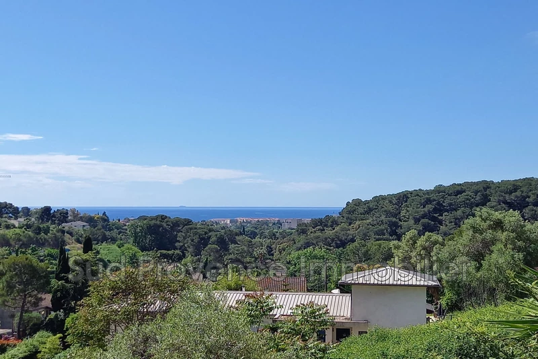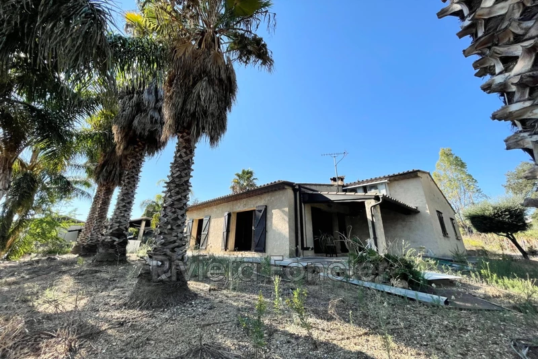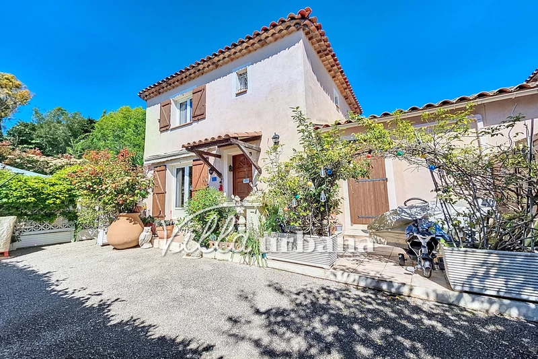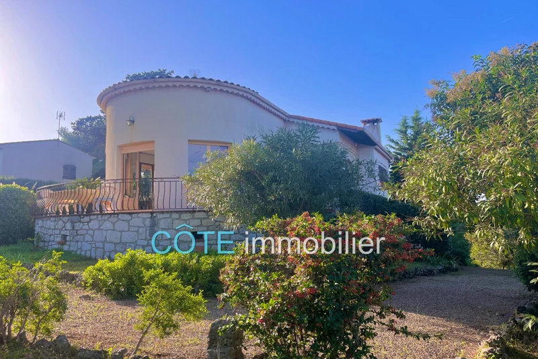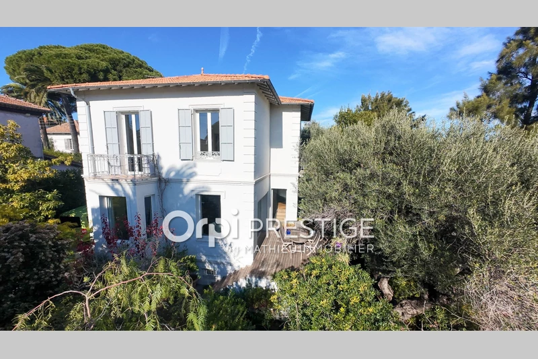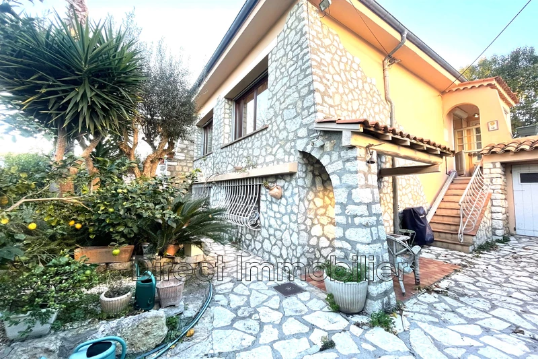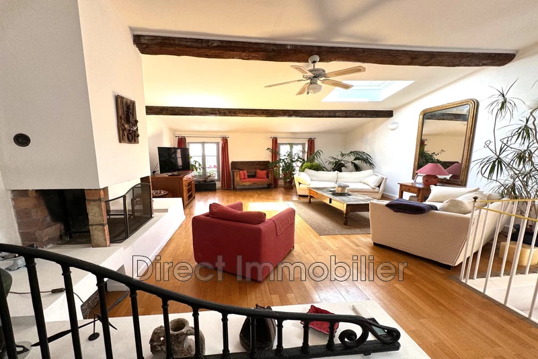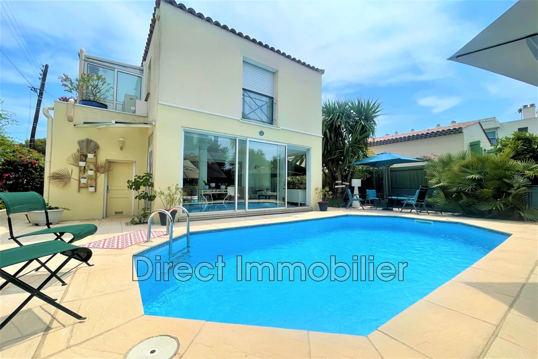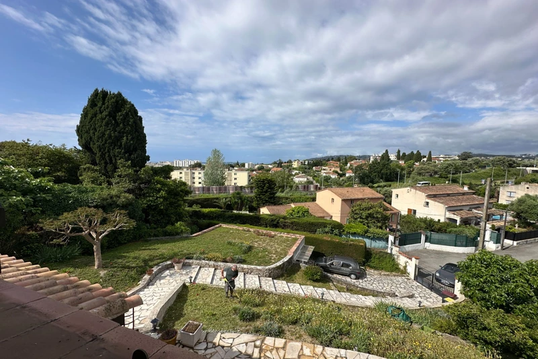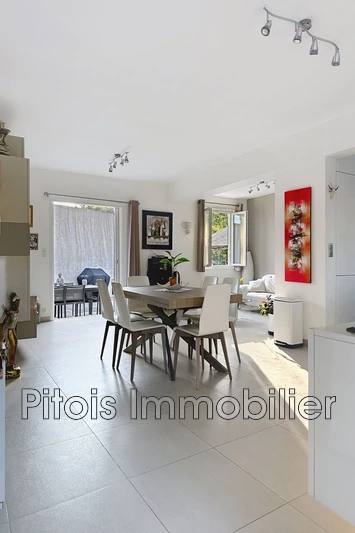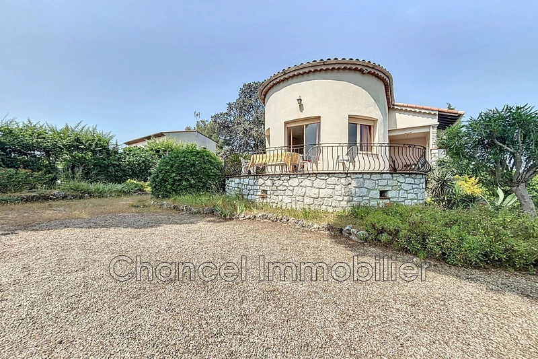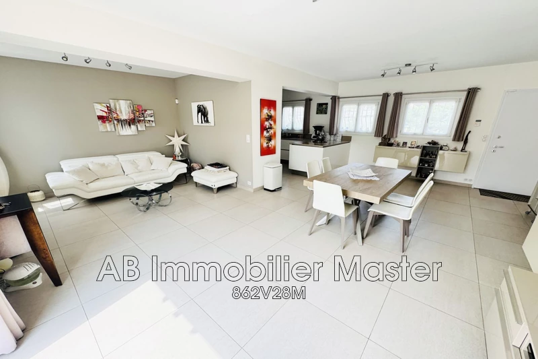ANTIBES mi-hauteurs, house 140 m2
ANTIBES Mid-Heights, DETACHED VILLA, beautiful unobstructed views and sea view, no overlooking neighbors. Close to Sophia-Antipolis access and all amenities. You will find approximately 140 m² of living space spread over two levels. On the ground floor, an entrance hall, a beautiful living room with a fireplace opening onto a large terrace overlooking the pool. Also on the ground floor, a bedroom on the same level, a bathroom, a walk-in closet, and a stylish new contemporary kitchen adjacent to the living room.
Upstairs, two bedrooms, an office, and a bathroom. Reversible air conditioning. Summer kitchen, pizza oven, large garage, plenty of parking spaces. The land is laid out in broad terraces planted with olive trees, palm trees, and fruit trees. Well on the property. Refreshing and renovation of the two bathrooms required. Energy rating: F - GHG: D - estimated annual energy expenses for standard use range from €3,890 to €5,330 (estimate year 2023).
Fees payable by the Sellers. Information on risks to which this property is exposed is available on the Georisques website www.georisques.gouv.fr
Features
- Surface of the living : 30 m²
- Surface of the land : 2426 m²
- Year of construction : 1990
- Exposition : east-west
- View : sea view
- Hot water : electric
- Inner condition : GOOD
- External condition : GOOD
- Couverture : tiling
- 4 bedroom
- 2 terraces
- 2 bathrooms
- 2 WC
- 1 garage
- 5 parkings
- 1 cellar
Features
- POOL
- pool house
- fireplace
- Bedroom on ground floor
- double glazing
- Automatic Watering
- Laundry room
- Automatic gate
Practical information
Energy class
F
-
Climate class
D
Learn more
Legal information
- 855 000 €
Fees paid by the owner, no current procedure, information on the risks to which this property is exposed is available on georisques.gouv.fr, click here to consulted our price list


