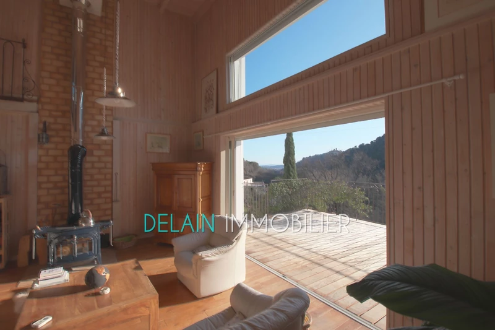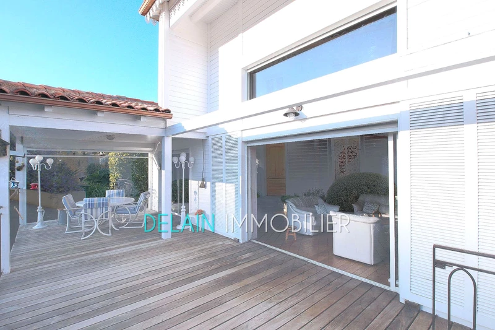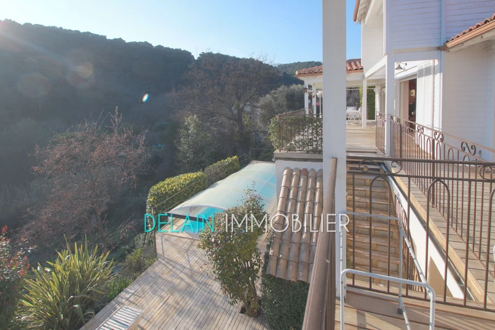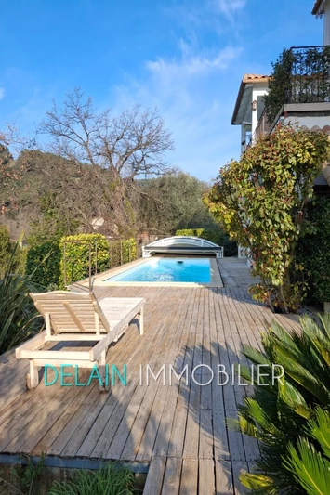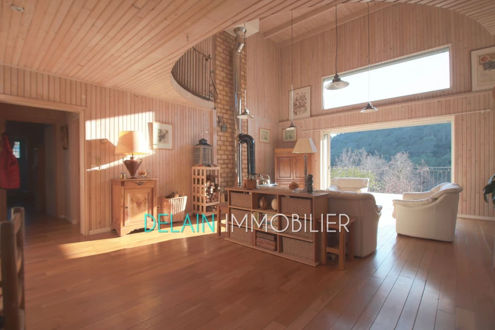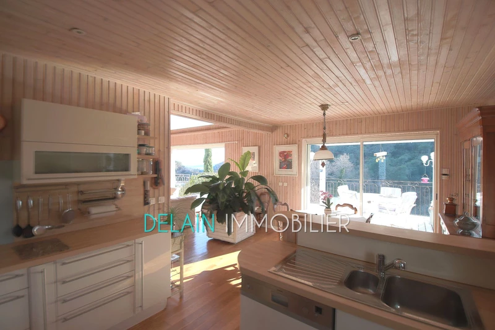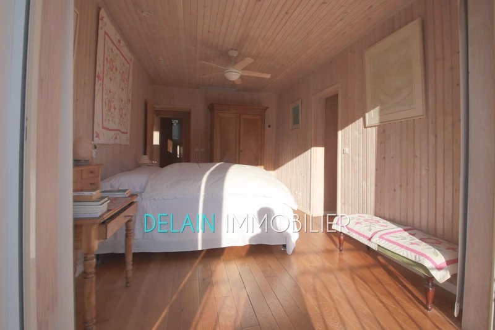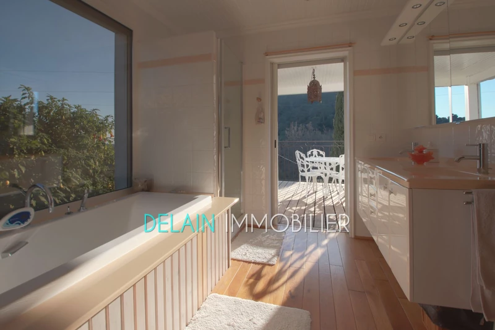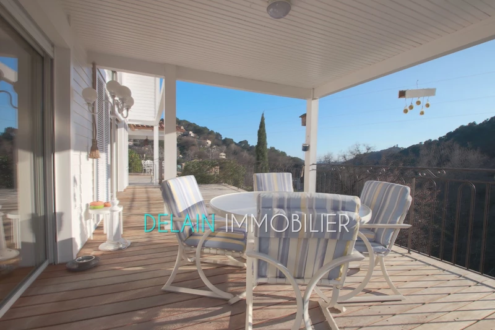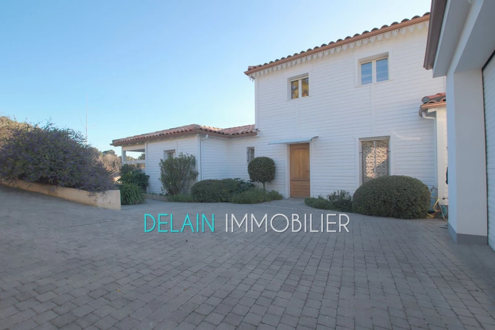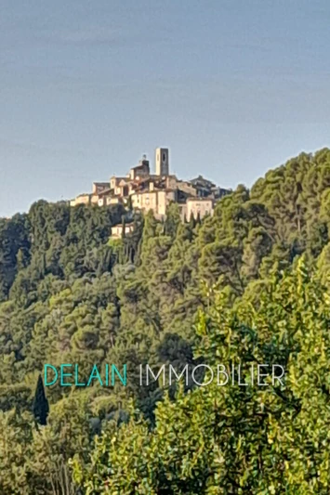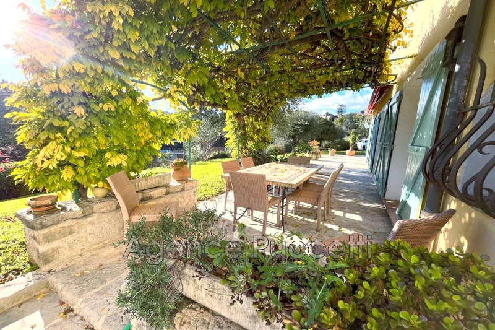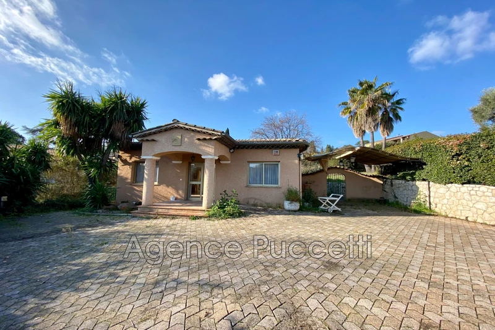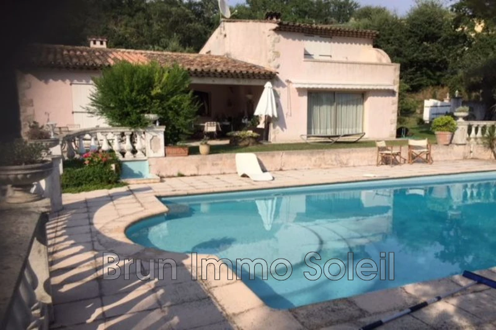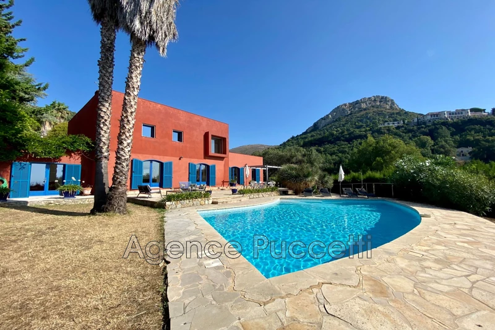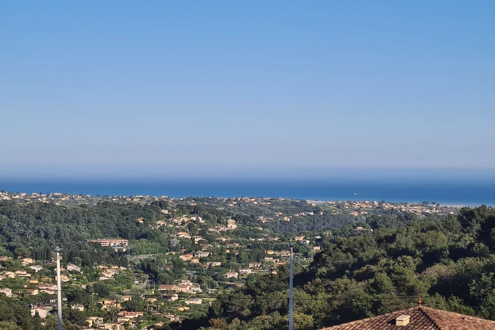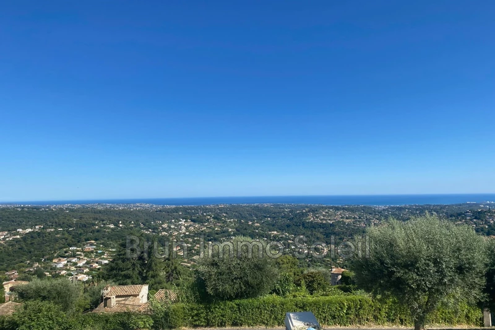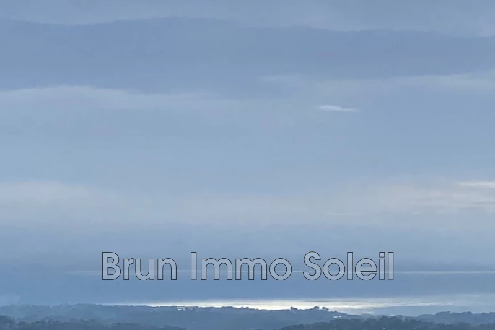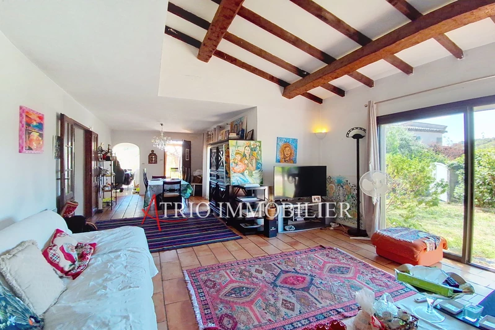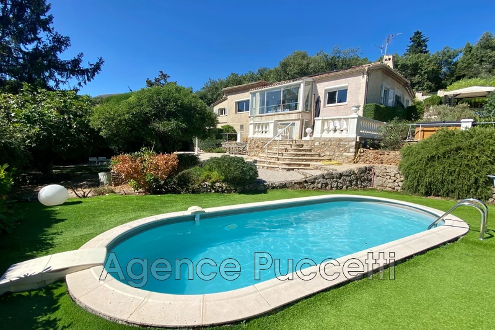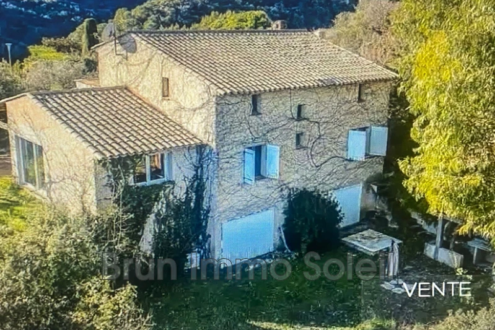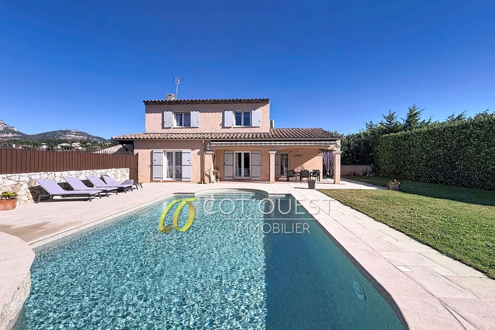VENCE, house 146 m2
Come and discover this detached house in VENCE, located in a quiet, gated community.
It is a bright timber-frame house (with concrete foundations and slab) built in 2006, offering great living comfort with low running costs.
This property, with no neighbors overlooking it, boasts an unobstructed view of the surrounding hills, the village of Saint Paul, and a glimpse of the sea.
It includes a 44 m² living room with large sliding glass doors opening onto a 54 m² southwest-facing terrace, a fully equipped kitchen with a 23 m² dining area, a utility/laundry room, 2 ground-floor bedrooms complete with wardrobes, a bathroom and a shower room, and an 18 m² mezzanine that can be converted into a third bedroom and possibly expanded.
High-quality features: flush sliding doors, central vacuum system, premium double-combustion wood stove, ducted heat pump, solar panels (for hot water), superior quality wood...
Swimming pool measuring 8x4 meters with a relaxation area including an outdoor shower.
Several parking spaces, plus a double garage of 30 m² (6x5 meters).
Excellent energy performance: Energy Rating B and Climate Rating A.
Contact: Jean-Michel: 06.17.86.31.71
Features
- Surface of the living : 44 m²
- Surface of the land : 1170 m²
- Year of construction : 2006
- Exposition : South West
- View : Dégagéé collines, village de St Paul et mer
- Hot water : electric
- Inner condition : excellent
- External condition : GOOD
- Couverture : tiling
- 3 bedroom
- 3 terraces
- 1 bathroom
- 1 shower
- 3 WC
- 1 garage
- 5 parkings
Features
- POOL
- Bedroom on ground floor
- double glazing
- Automatic Watering
- Laundry room
- CALM
Practical information
Energy class
B
-
Climate class
A
Learn more
Legal information
- 980 000 €
Fees paid by the owner, well condominium, annual current expenses 600 € (50 € monthly), no current procedure, information on the risks to which this property is exposed is available on georisques.gouv.fr, click here to consulted our price list


