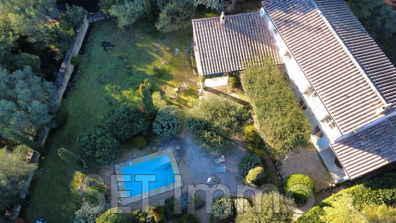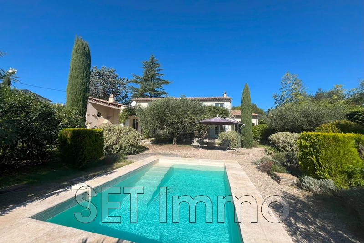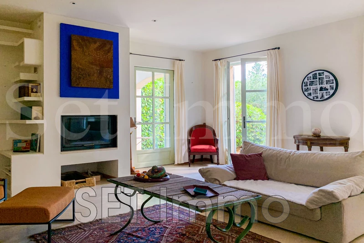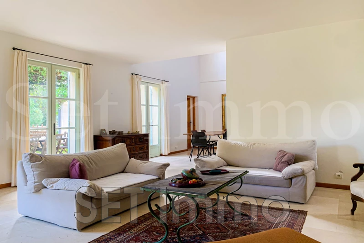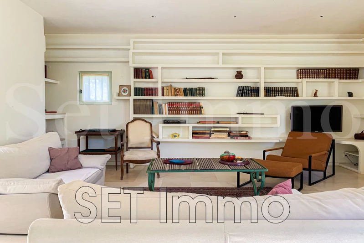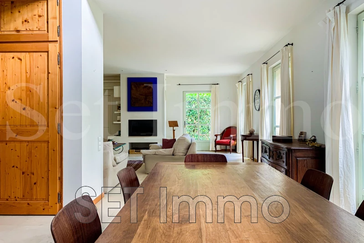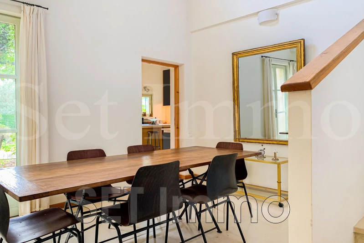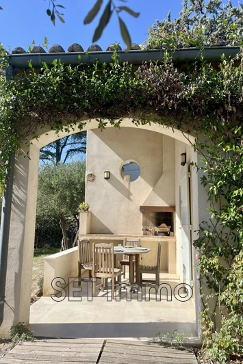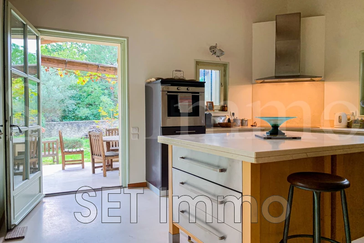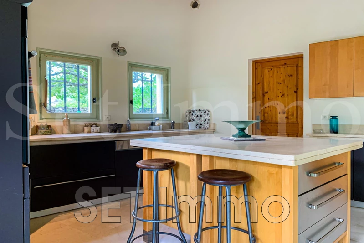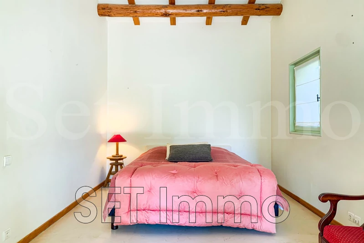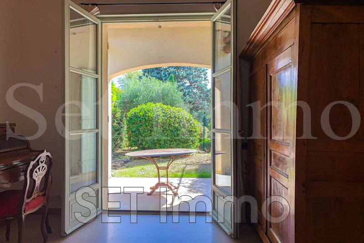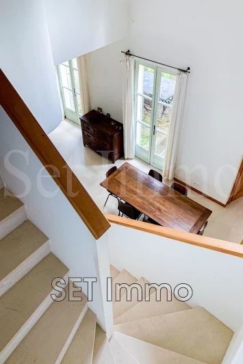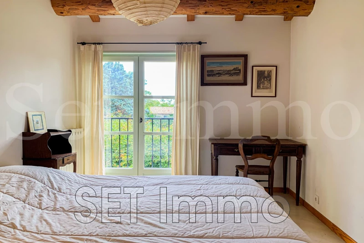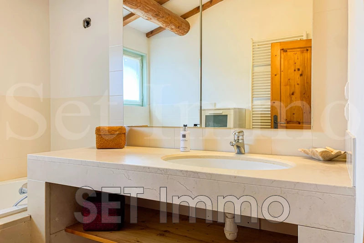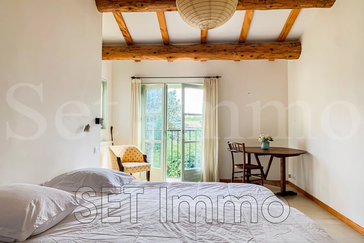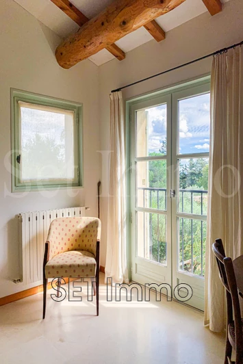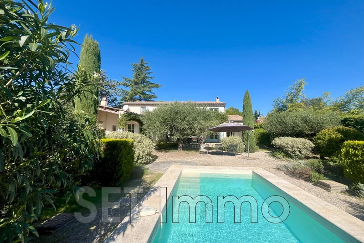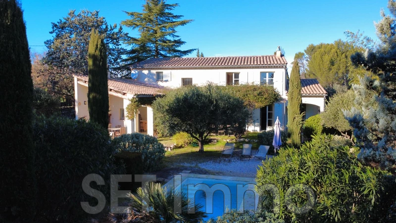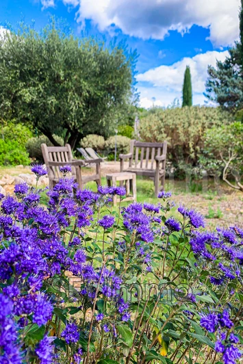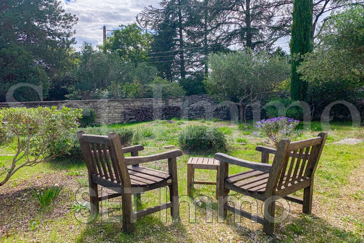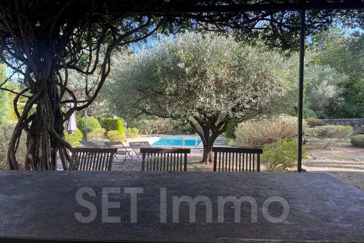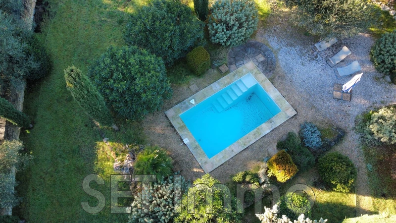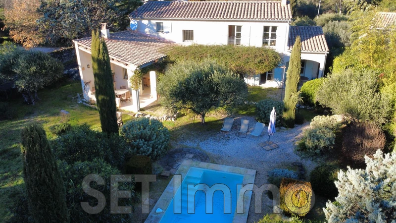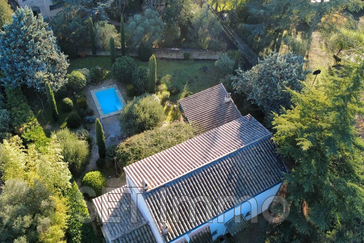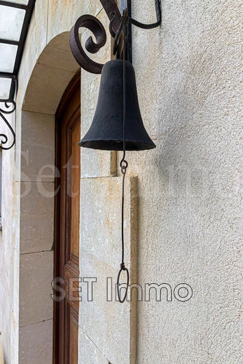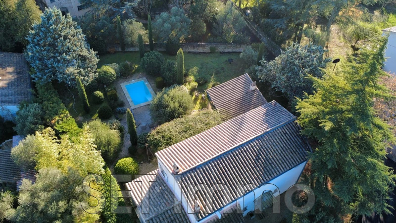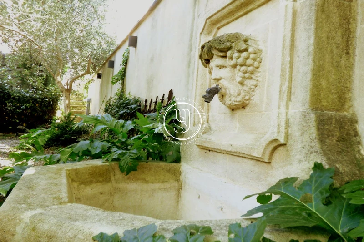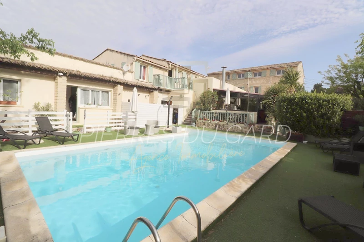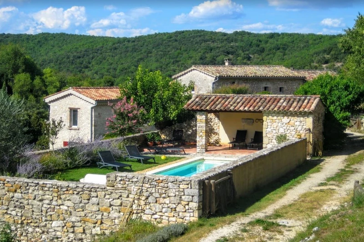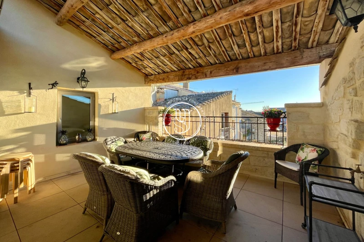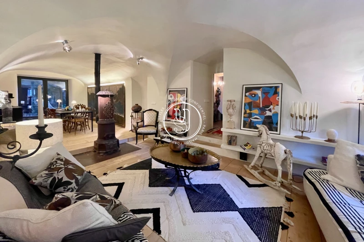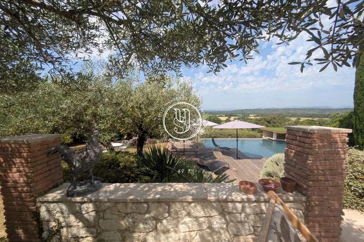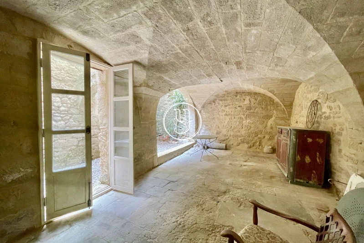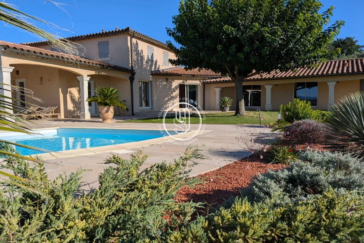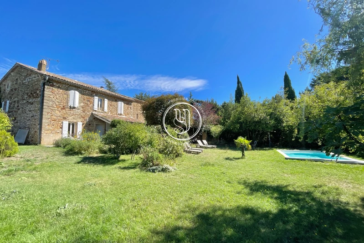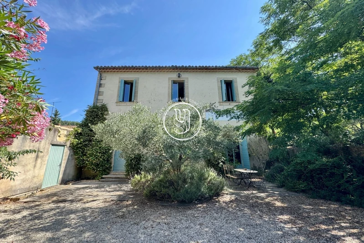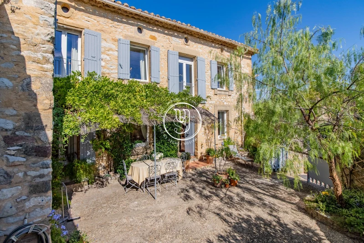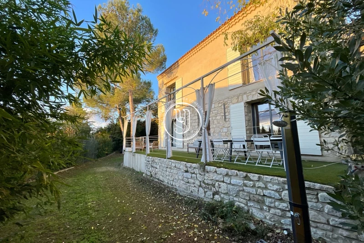UZÈS, house 144 m2
Located right in Uzès itself, in a sought-after area known for its natural surroundings, this architect-designed villa is offered by Maryline ALEXIS from Agence SeT Immo (06 31.75 91 01)
This bright Bastide-style villa, the home of a family of artists, opens onto a tree-filled garden (olive trees, rockroses, Tuscan cypresses, and other Mediterranean plants) and is surrounded by shaded terraces. The plot, enclosed by dry stone walls, covers 1659m² and features a built-in swimming pool.
Furnished with high-quality materials in a timeless style, this home is ready to suit your tastes without any renovation needed.
Wide open to the garden, the ground floor includes a living and dining area with a fireplace and a high ceiling, a fully fitted eat-in kitchen with an adjoining pantry/laundry room. Also on this level are a bedroom, a shower room, and a toilet.
The outdoor terraces are accessible from every room, creating a perfect harmony between indoors and nature.
Upstairs, there are 2 bright and spacious bedrooms overlooking the garden, a bathroom, and a separate toilet.
A 17m² workshop completes the property and is attached to the house.
This property is ideal for those seeking nature, easy access to shops, and the charming town of Uzès.
Highlights
- Underfloor central heating on the ground floor, radiators upstairs,
- Borehole
- Water softener
Features
- Surface of the land : 1659 m²
- Year of construction : 1999
- 3 bedroom
- 2 terraces
- 1 bathroom
- 1 shower
- 2 WC
- 3 parkings
Features
- POOL
- pool house
- fireplace
- Bedroom on ground floor
- double glazing
- Laundry room
Practical information
Energy class
C
-
Climate class
C
Learn more
Legal information
- 825 000 € fees included
5,00% VAT of fees paid by the buyer (785 714 € without fees), no current procedure, information on the risks to which this property is exposed is available on georisques.gouv.fr, click here to consulted our price list


