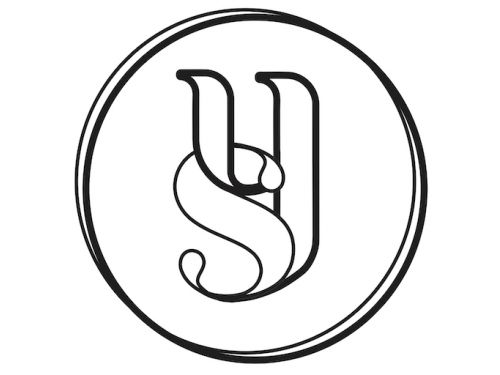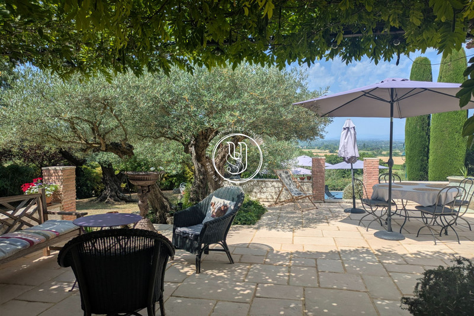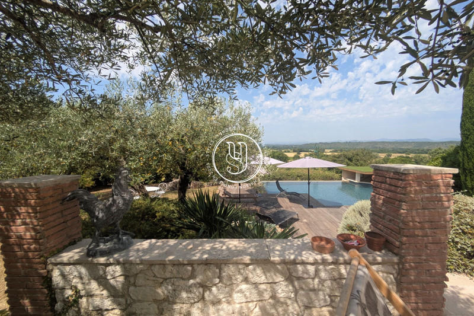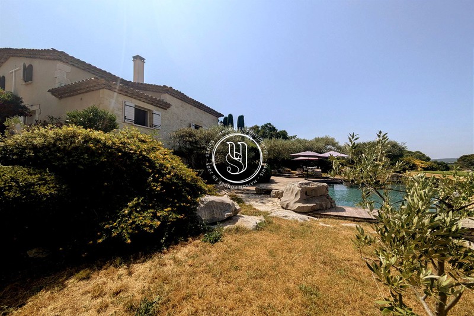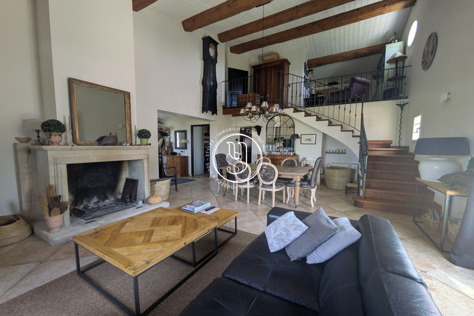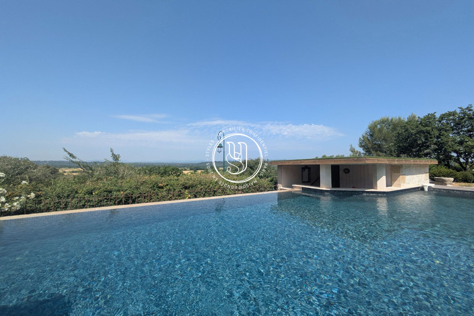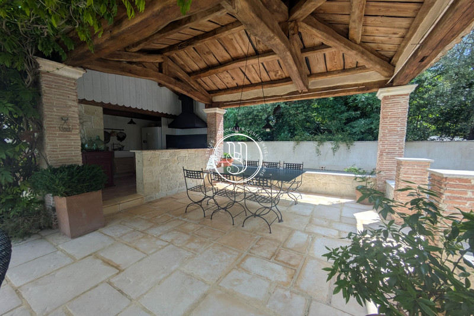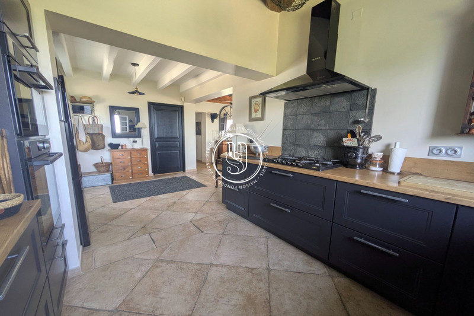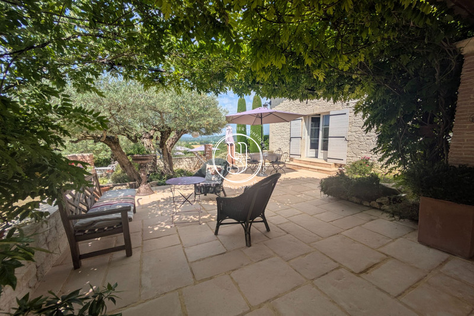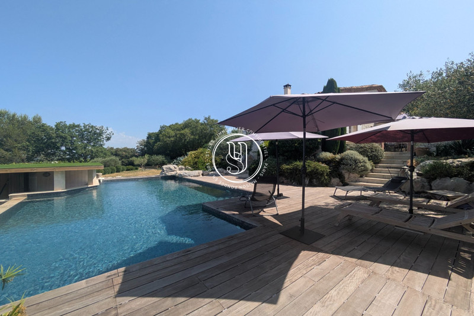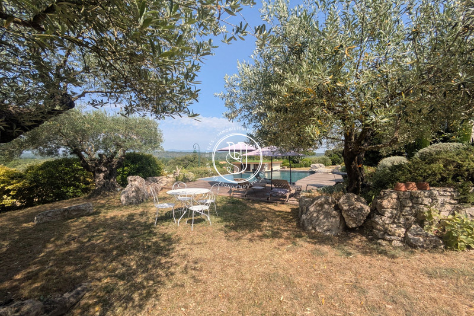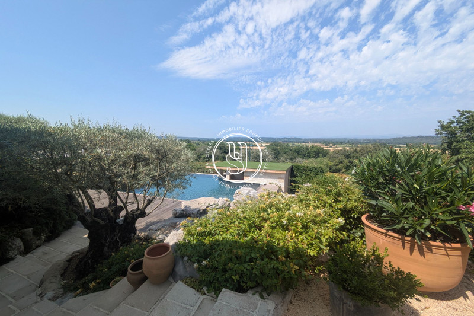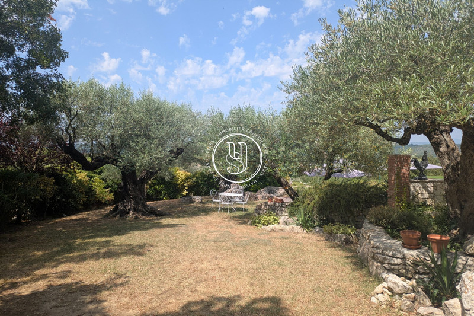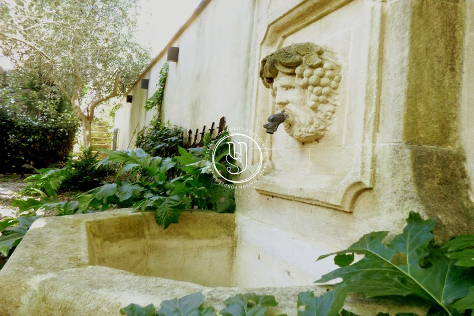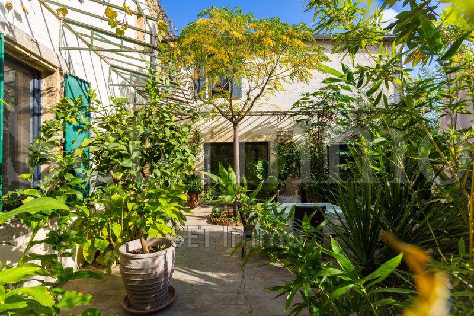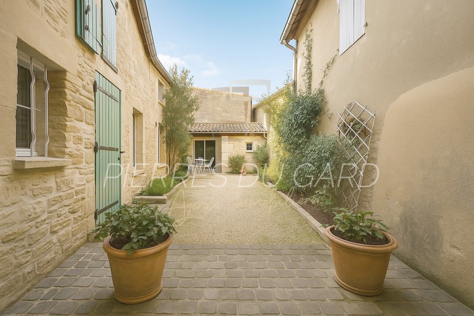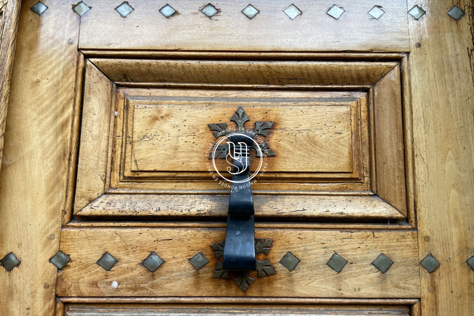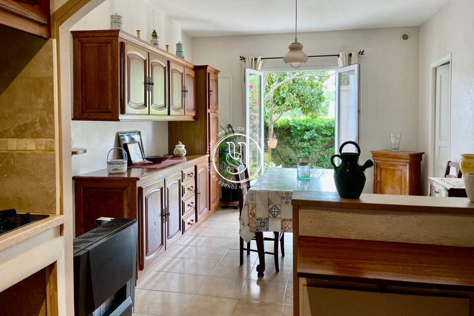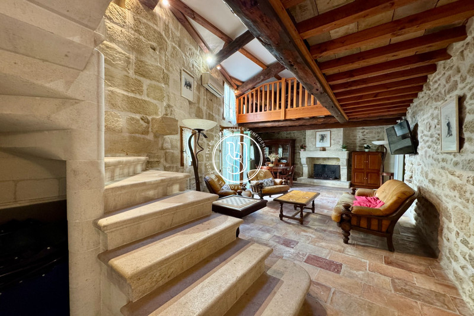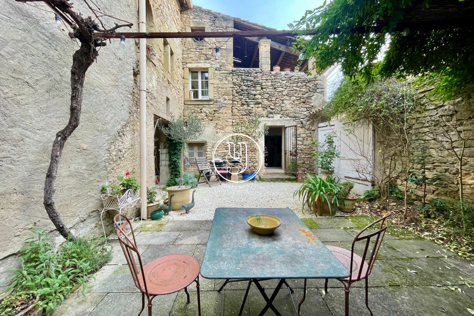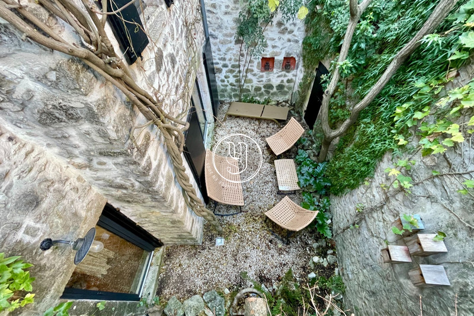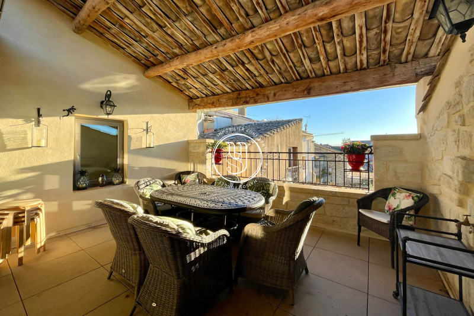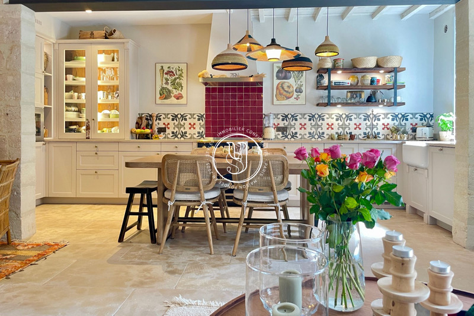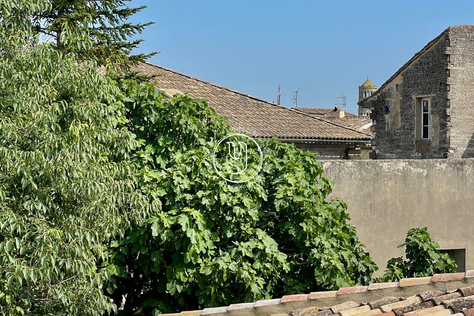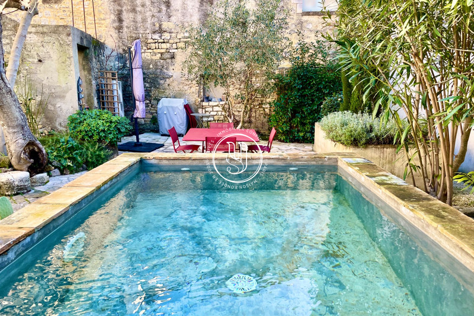UZÈS, house 130 m2
Nestled in the heart of a village on the Uzès-Cévennes axis with a remarkable natural heritage, this property offers magnificent outdoor spaces wrapped around a delightful house. The house has been renovated and refurbished with great care and taste.
The house has two entrances, one from a terrace with a summer kitchen and a magnificent roof structure that shelters it from the sun. The entrance leads directly into the living room with fireplace, which also boasts a superb cathedral ceiling with exposed beams.
A large, modern, semi-open kitchen and laundry make up the two rooms surrounding the second entrance, which faces the two large garages.
A spacious bedroom, shower room and toilet complete the first floor.
A beautiful staircase leads up to a mezzanine currently used as an office, followed by two very attractive bedrooms, one with its own bathroom.
Outside, more than 3,000 m² of wooded grounds, dotted with Mediterranean species and perfectly maintained, offer a variety of relaxation areas. The main one is undoubtedly the south-facing infinity pool and its adjoining terrace, where the 180° view is a real feast for the eyes.
A corner of paradise where you'll find it easy to put down your suitcases after visiting without further ado.
Features
- Surface of the land : 3080 m²
- Year of construction : 2000
- Exposition : SOUTH
- View : panoramic
- Inner condition : excellent
- External condition : GOOD
- 3 bedroom
- 2 terraces
- 1 bathroom
- 1 shower
- 2 WC
- 2 garage
- 2 parkings
Features
- POOL
- AIR CONDITIONING
- fireplace
- double glazing
- Laundry room
- Automatic gate
Practical information
Energy class
B
-
Climate class
B
Learn more
Legal information
- 678 000 €
Fees paid by the owner, no current procedure, information on the risks to which this property is exposed is available on georisques.gouv.fr, click here to consulted our price list

