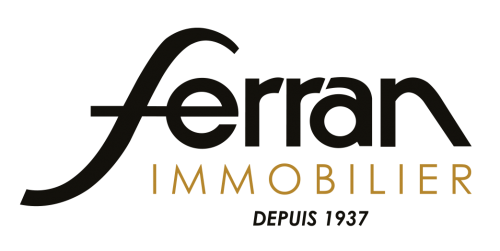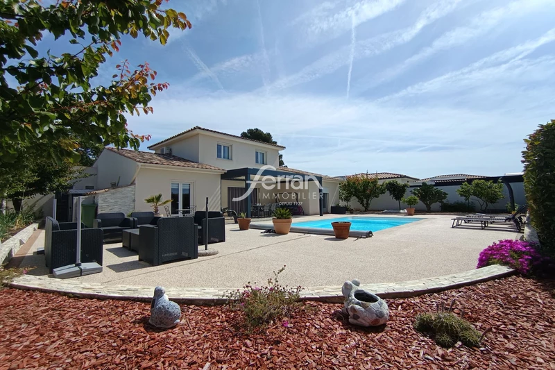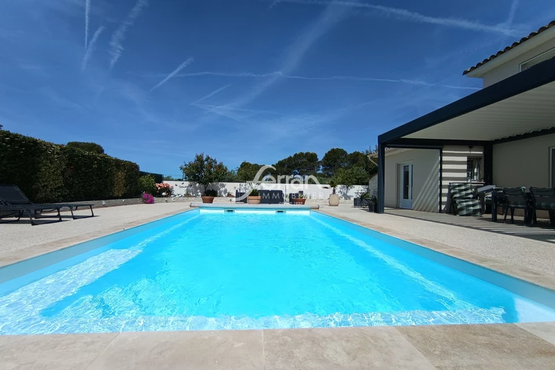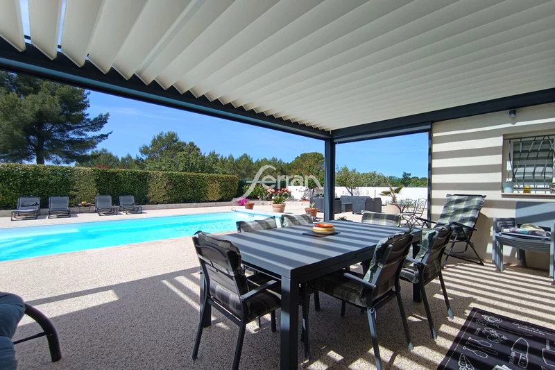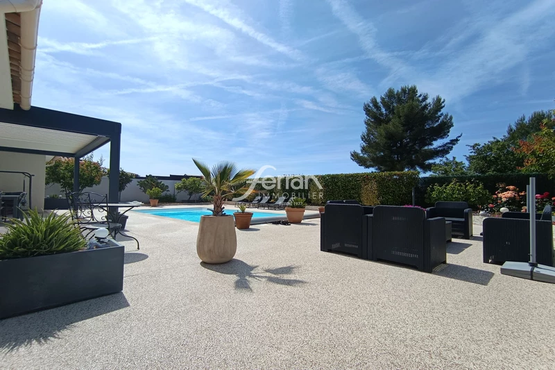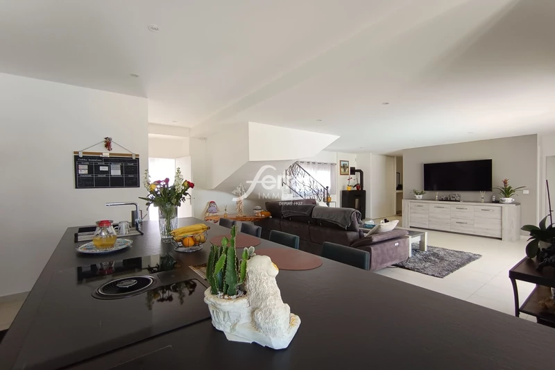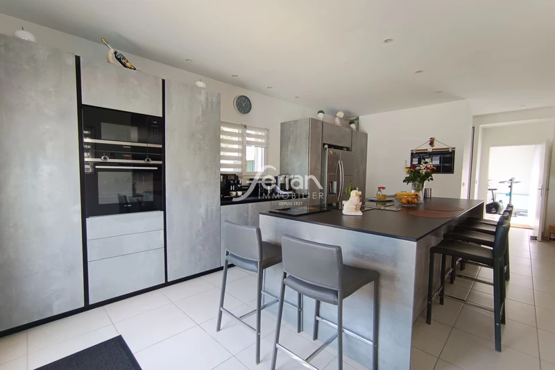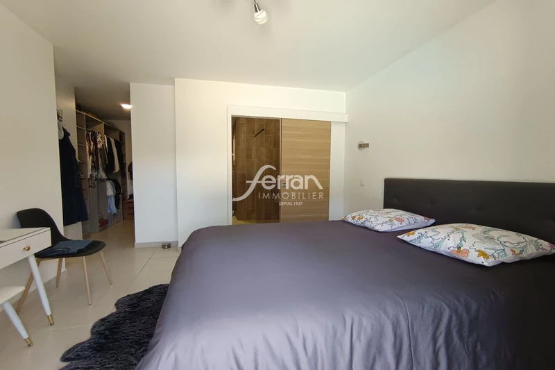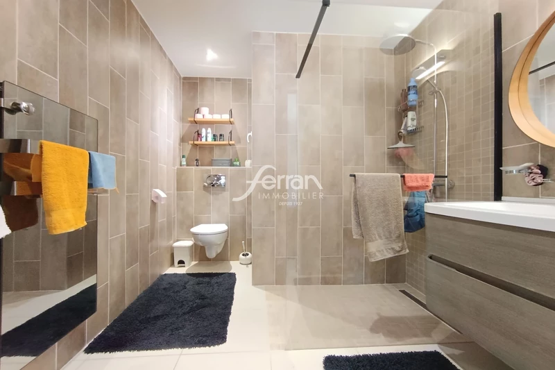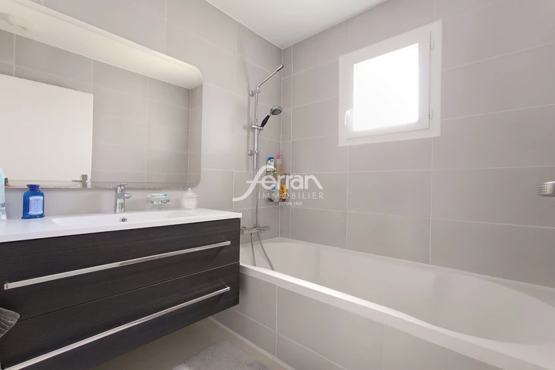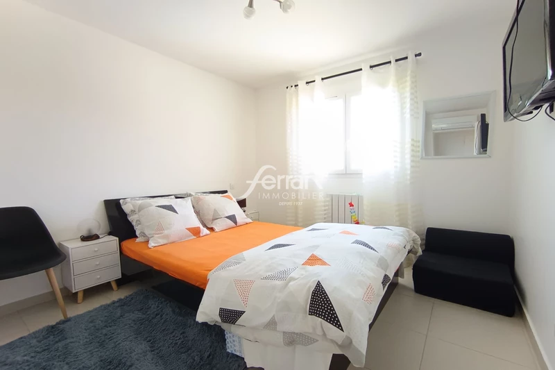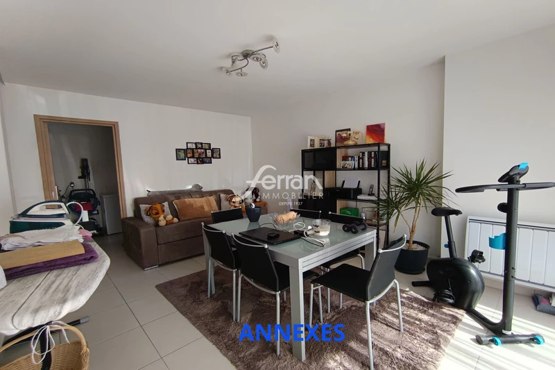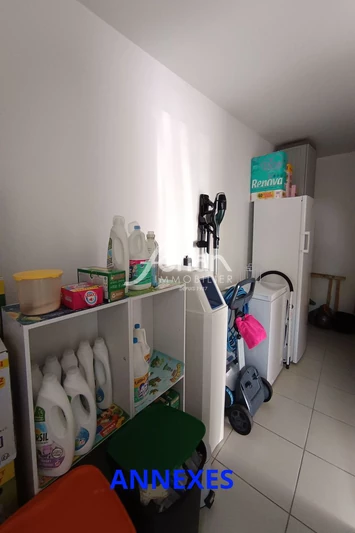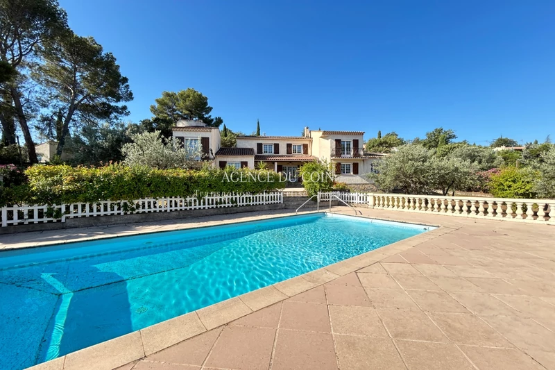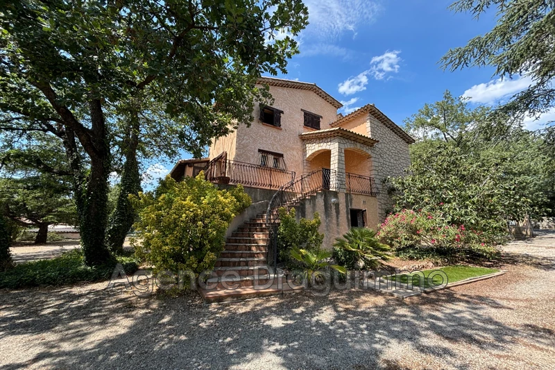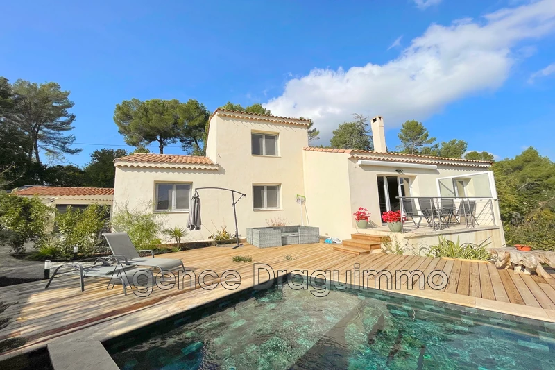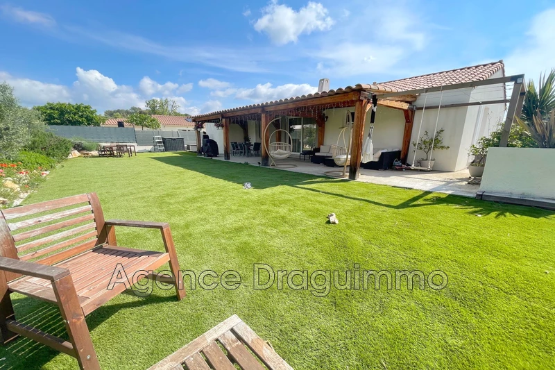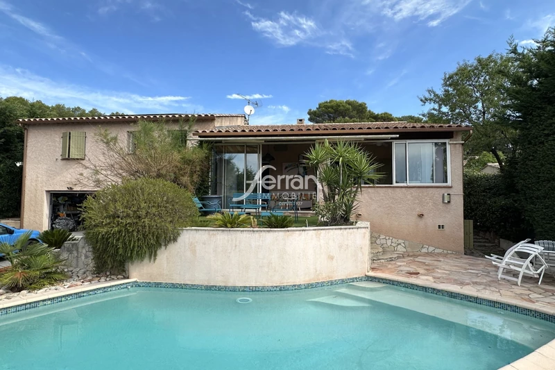TRANS-EN-PROVENCE, house 139 m2
Come and settle into this villa totaling 139m² (including 112m² + 27m² of annexes) with high-quality features that provide a good quality of life.
This is a recent construction from 2019 meeting the requirements of RT2012, which offers from its entrance with cupboard a spacious living room of more than 51m² with its living/dining room and its modern, Italian, fitted and equipped kitchen. Functional, the latter serves on one side its annexes with, a pantry/laundry room and a storage room/or office according to your needs (possibility of 4th bedroom), a guest WC and on the other side a master suite with shower room/WC and dressing room.
The upper floor has two bedrooms with closets, a bathroom and a toilet.
The 600m² plot is landscaped and includes a salt water swimming pool (4x8) with its solar shower, a bioclimatic pergola (4x6) and its spacious resin terrace which is easy to maintain.
Its advantages are numerous: no work required, functional, reversible air conditioning and pellet stove in the living room, sliding bay window in the living room, bright, quiet and easy to access.
Property offered by Emilie WALASZCZYK - 0681648411-Sales agent EI n°53518700900019 RSAC of DRAGUIGNAN n°535 187 009. Information on the risks to which this property is exposed is available on the Géorisques website http://www.georisques.gouv.fr
Features
- Surface of the living : 51 m²
- Surface of the land : 600 m²
- Year of construction : 2019
- Exposition : SOUTH
- Hot water : electric
- Inner condition : excellent
- External condition : exceptional
- 3 bedroom
- 1 bathroom
- 1 shower
- 2 WC
Features
- AIR CONDITIONING
- POOL
- fireplace
Practical information
Energy class
B
-
Climate class
A
Learn more
Legal information
- 582 400 €
Fees paid by the owner, no current procedure, information on the risks to which this property is exposed is available on georisques.gouv.fr, click here to consulted our price list

