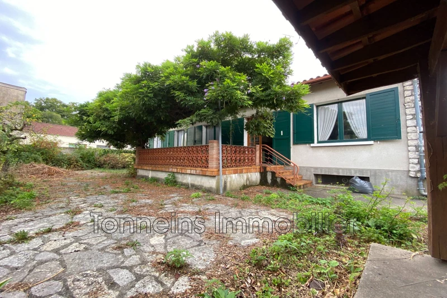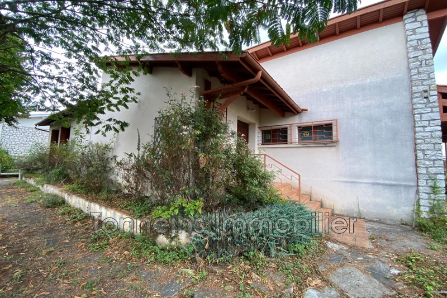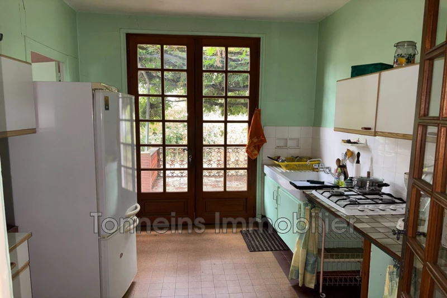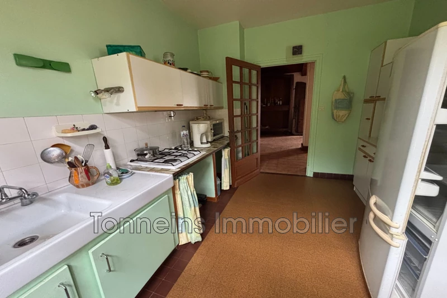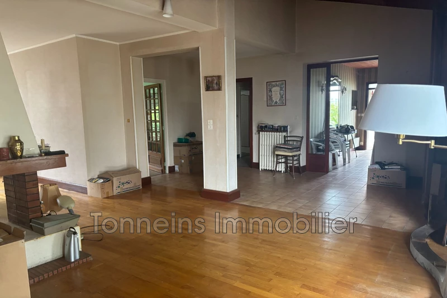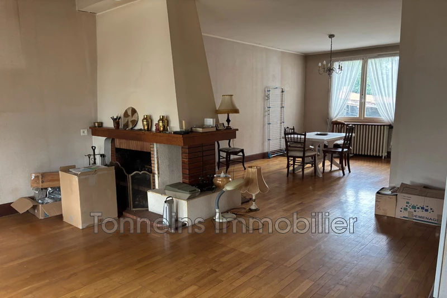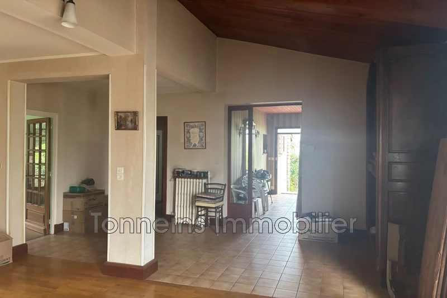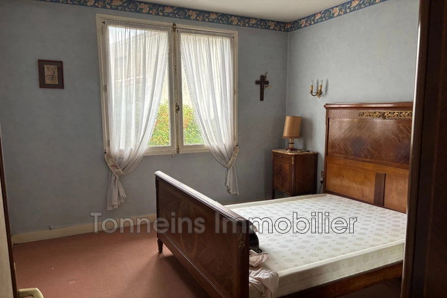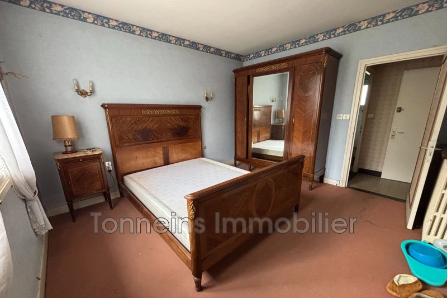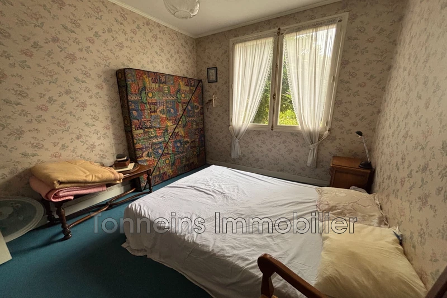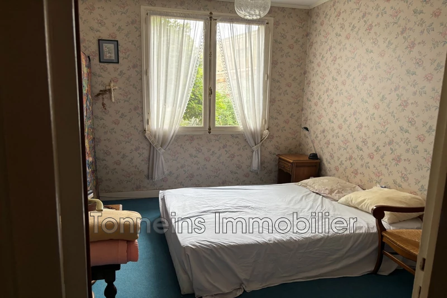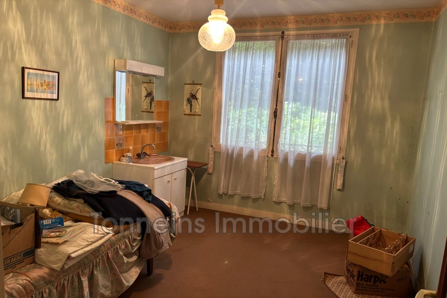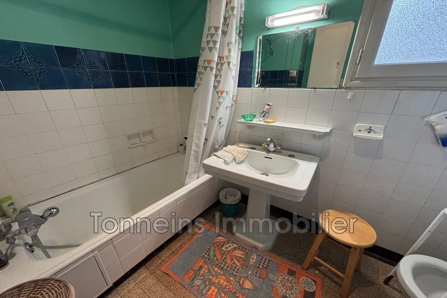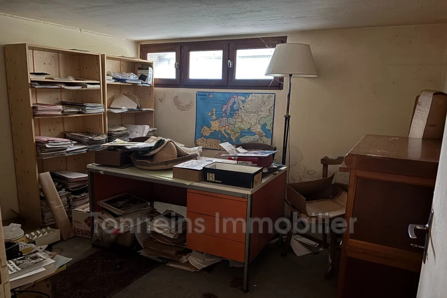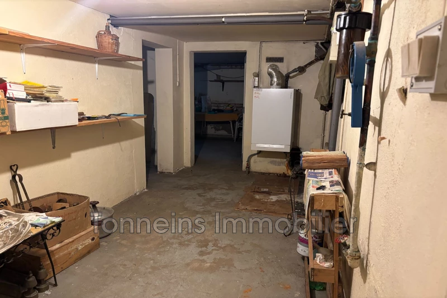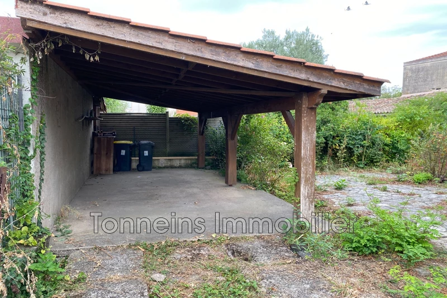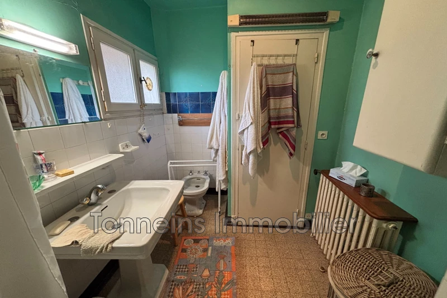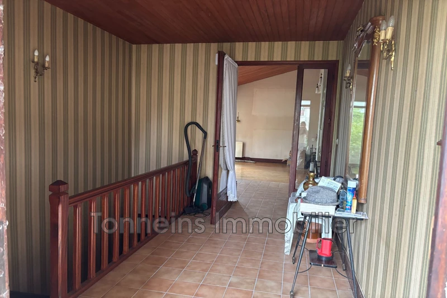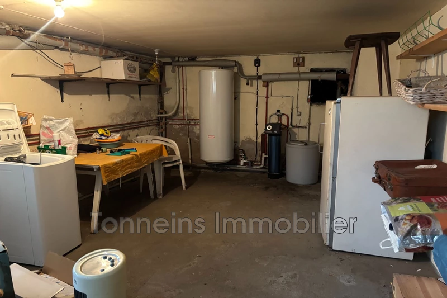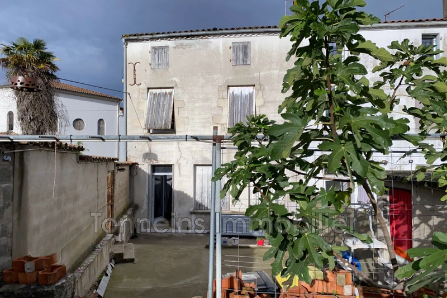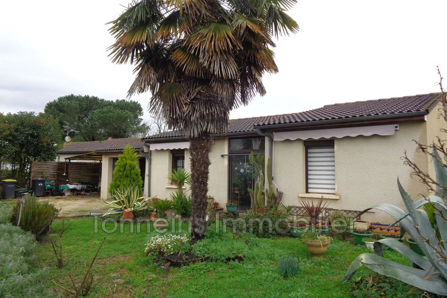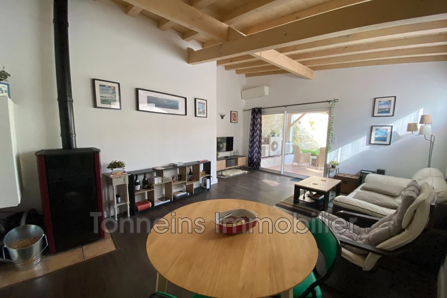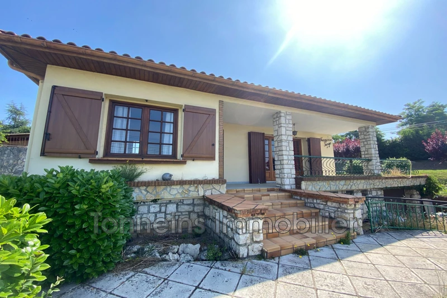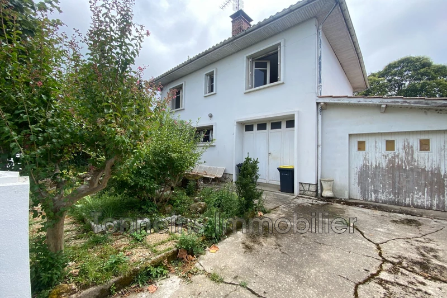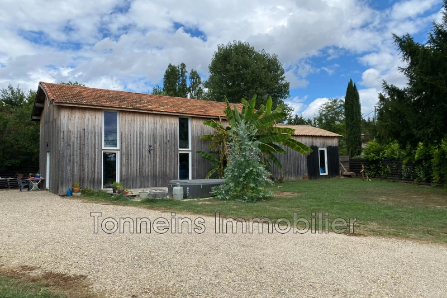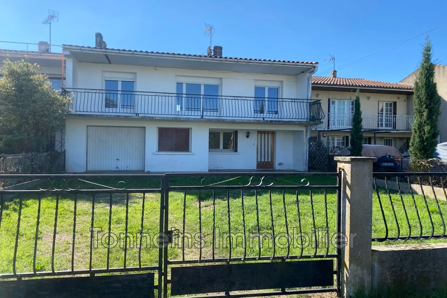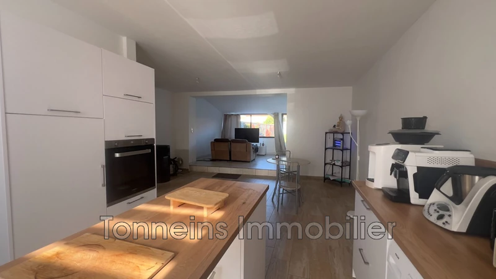TONNEINS Downtown, house 110 m2
For sale, a city house situated on a fully fenced plot of 610 m². It features an entrance opening onto a living/dining room (40 m²) with a wood-burning insert, as well as a separate, fitted kitchen (9 m²). There is the possibility to open up the kitchen to create a 50 m² living space.
A hallway leads to three bedrooms, a bathroom, and a toilet. A staircase goes up to the attic, insulated and converted but with sloping ceilings, perfect for storage or a children's area.
The house also includes a full basement with a cellar, a boiler room, an office, and a laundry room. Outside, you'll find a carport, a pleasant terrace, and a fenced garden.
The roof is in good condition, and the house is equipped with a town gas boiler. Renovation work is needed (single glazing, electrical system updates, wall insulation, etc.), but it offers great potential for someone looking to customize it to their taste.
Features
- Surface of the living : 47 m²
- Surface of the land : 608 m²
- Year of construction : 1960
- Exposition : SOUTH
- View : urban
- Hot water : GAS
- Inner condition : to renovate
- External condition : GOOD
- Couverture : tiling
- 3 bedroom
- 1 terrace
- 1 bathroom
- 1 WC
- 1 parking
- 1 cellar
Features
- Toiture en bon état
- Fenced
- mains drainage
- cellar
- 3 bedrooms
- Gas boiler
- single glazing
- insert
Practical information
Energy class
E
-
Climate class
D
Learn more
Legal information
- 108 000 €
Fees paid by the owner, no current procedure, information on the risks to which this property is exposed is available on georisques.gouv.fr, click here to consulted our price list


