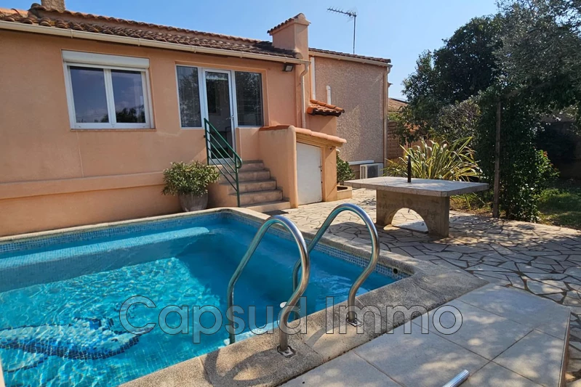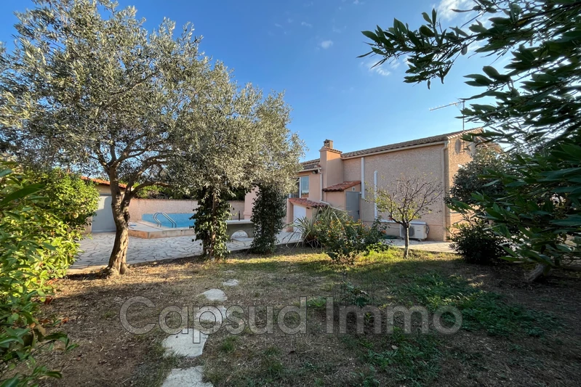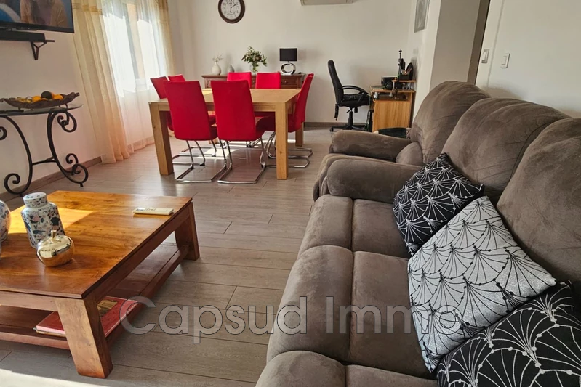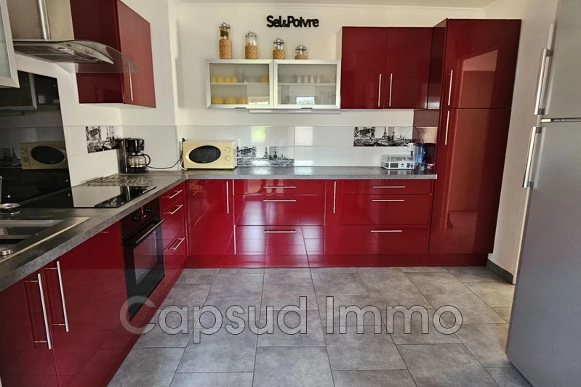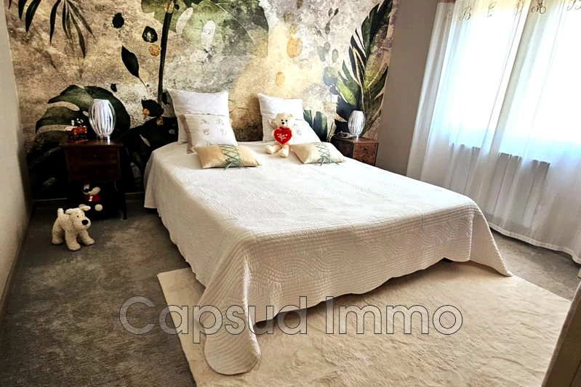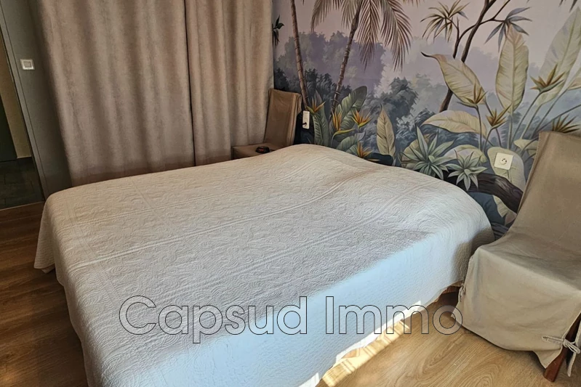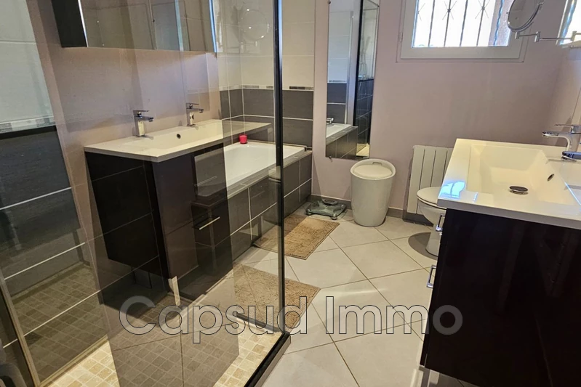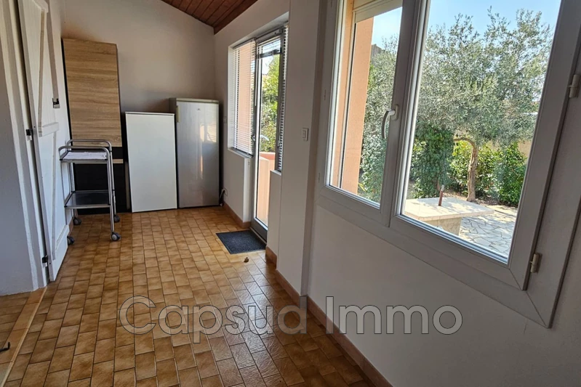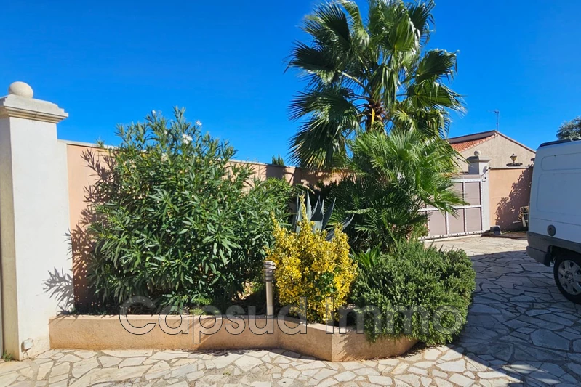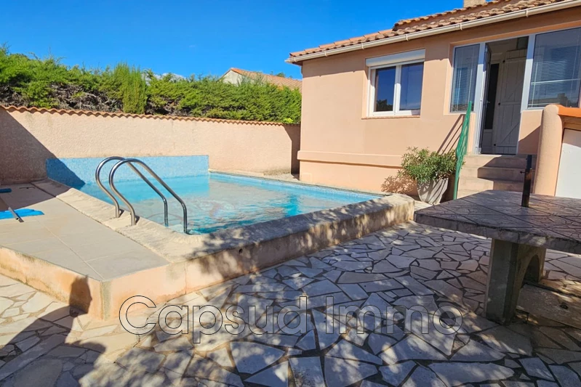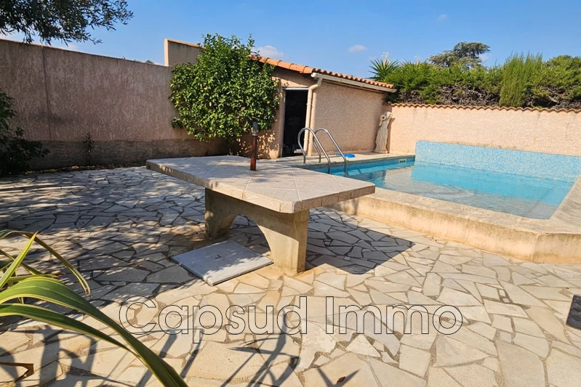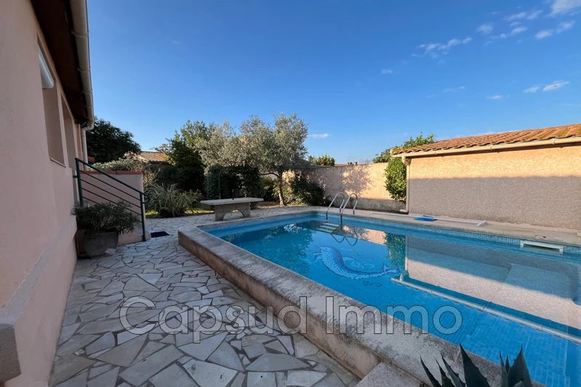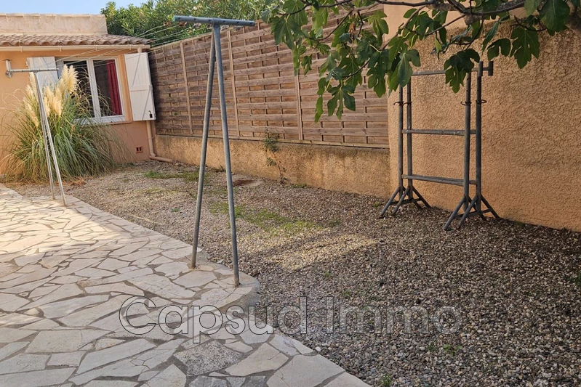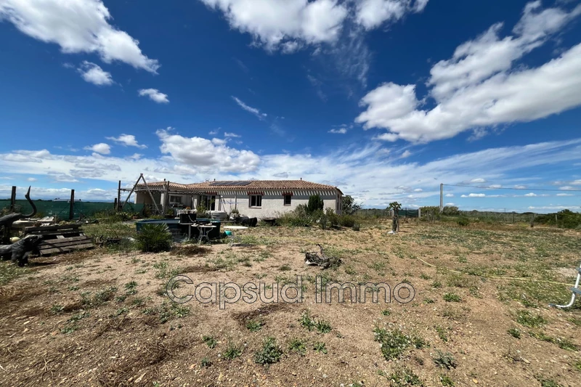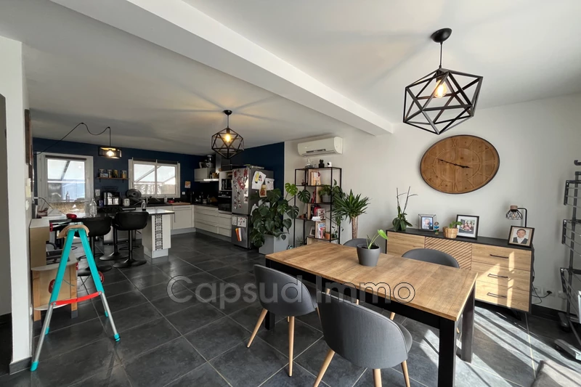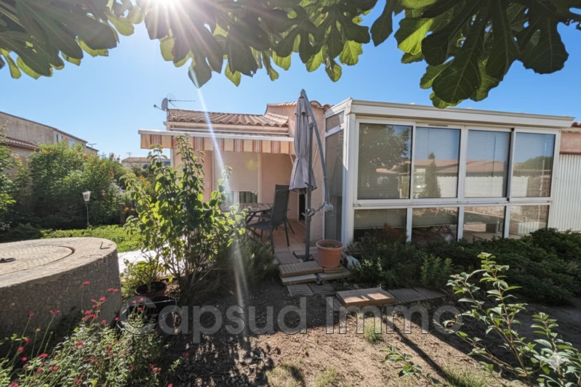SAUVIAN VILLAGE, house 120 m2
Don't miss this house in Sauvian, nestled in a peaceful setting: a charming detached home, fully renovated and situated on a plot of approximately 600 m².
From the moment you step inside, you'll be captivated by the spacious entrance hall and a cozy 26 m² living room adjacent to a separate kitchen, combining modernity with practicality. This house offers two bedrooms as well as an office, an elegantly fitted bathroom with both a shower and a bathtub, a convenient laundry room, and a veranda opening onto your own swimming pond.
For year-round comfort, the house is equipped with a reversible air conditioning heating system. For your convenience, benefit from a water softener, a heat pump water heater, a well in good working order, and a video intercom.
As a bonus, there is a useful 27 m² annex space (garage, workshop, etc.) and 24 m² of under-roof area for potential expansion thanks to its concrete slab. Enjoy plenty of parking spaces including a garage. You will also have access to an outdoor area where you can relax and enjoy peaceful moments.
Features
- Surface of the living : 26 m²
- Surface of the land : 596 m²
- Year of construction : 1972
- Hot water : thermodynamics
- Inner condition : excellent
- External condition : GOOD
- Couverture : tiling
- 3 bedroom
- 1 terrace
- 1 bathroom
- 1 shower
- 2 WC
- 1 garage
- 3 parkings
Features
- POOL
- puit fonctionnel
- VIDEOPHONE
- Outbuilding
- Bedroom on ground floor
- double glazing
- electric shutters
- Laundry room
- Automatic gate
- CALM
Practical information
Energy class
C
-
Climate class
A
Learn more
Legal information
- 355 000 €
Fees paid by the owner, no current procedure, information on the risks to which this property is exposed is available on georisques.gouv.fr, click here to consulted our price list


