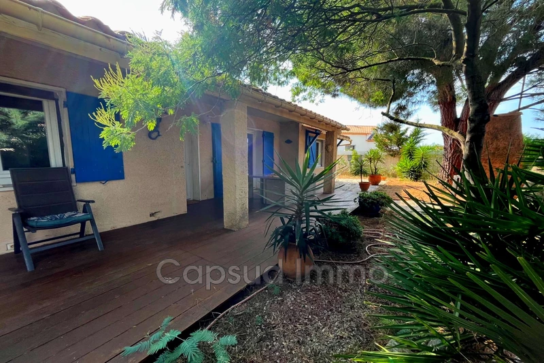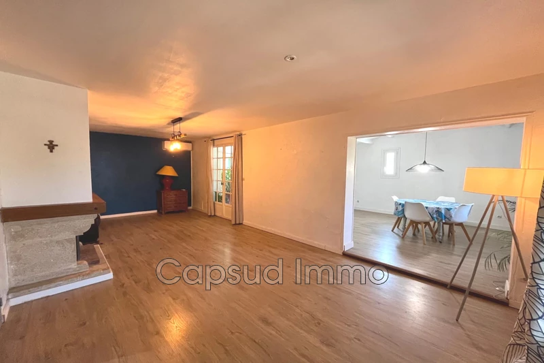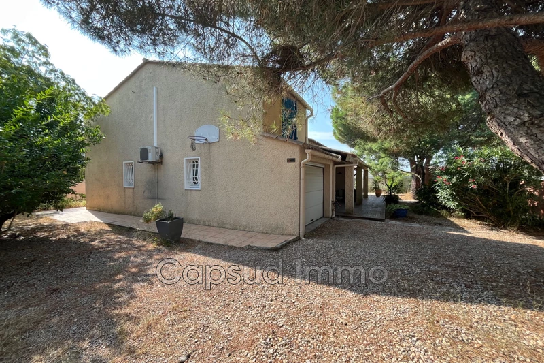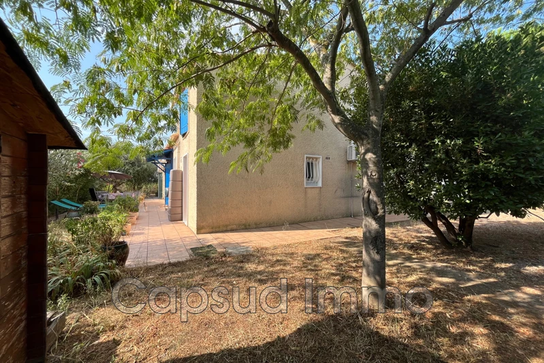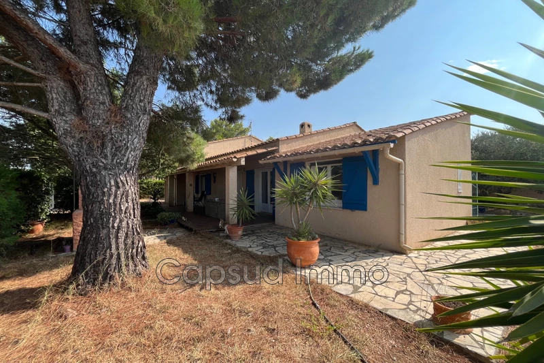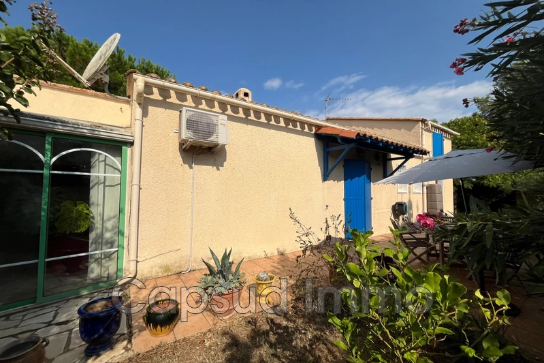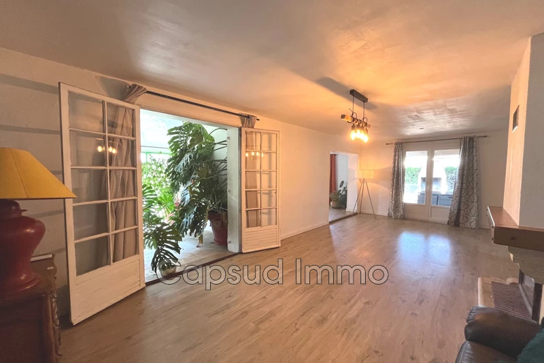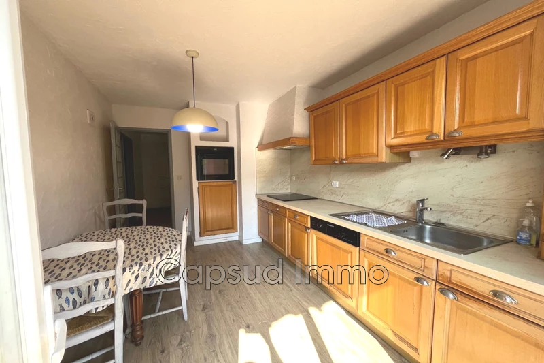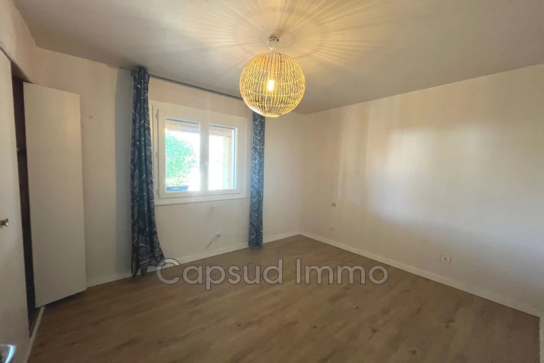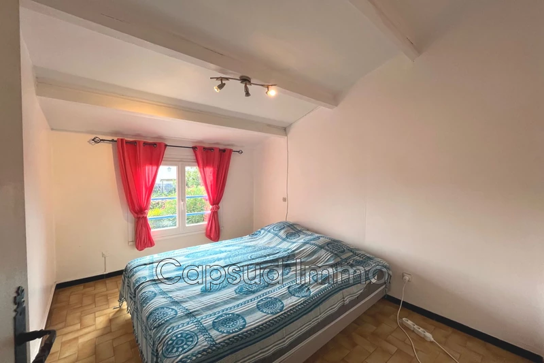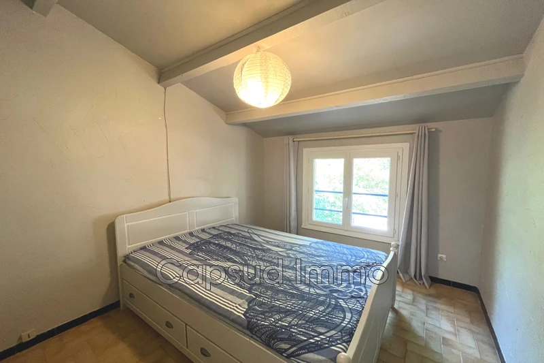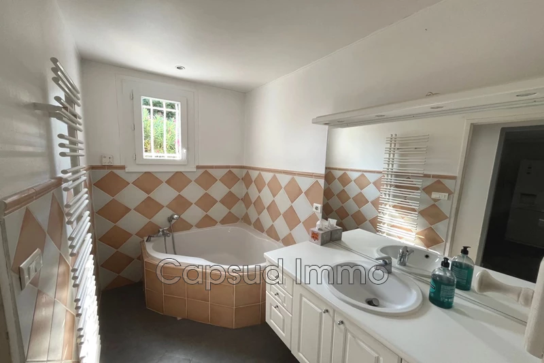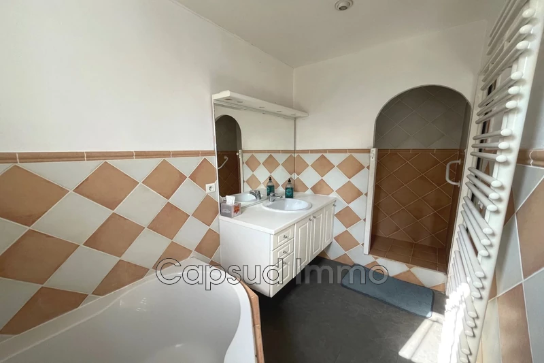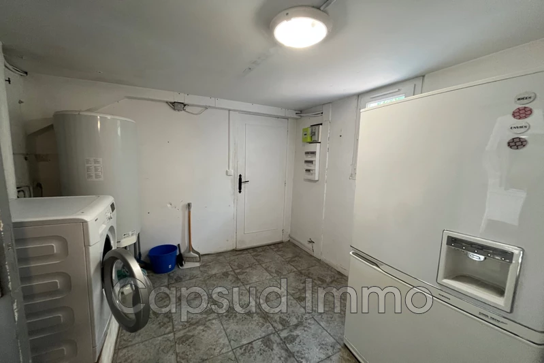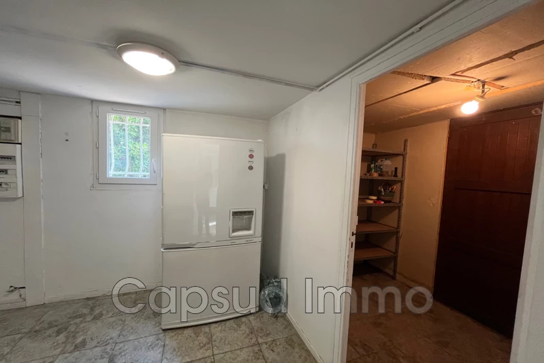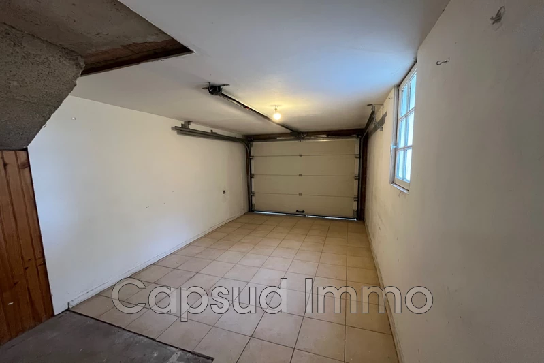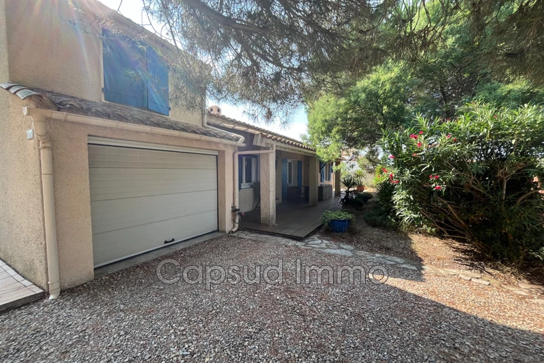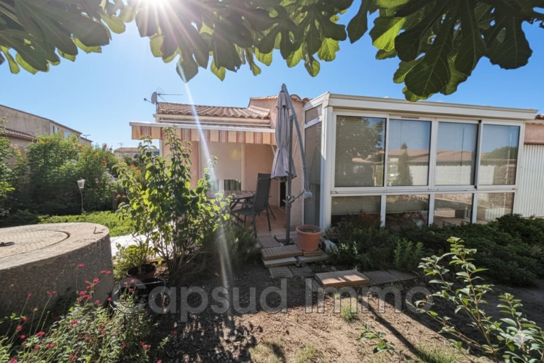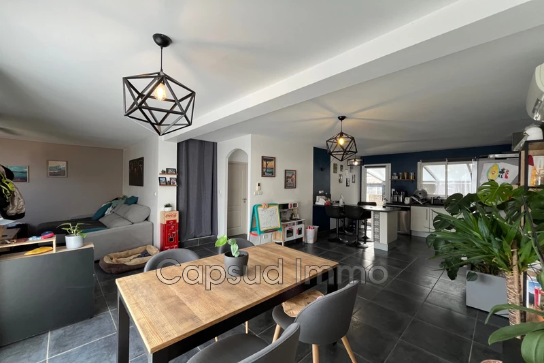SAUVIAN VILLAGE, house 115,5 m2
Sauvian, a 115 m² house featuring 3 bedrooms, 1 bathroom, and 2 toilets.
A spacious living room of 43 m², a fitted kitchen, and a laundry room provide a comfortable living area.
The southeast-facing orientation ensures ideal natural light throughout the day. You will also enjoy 2 lovely terraces and a tree-filled garden on a 591 m² plot.
Double-glazed windows, a fireplace with an insert, a ground-floor bedroom, a veranda, and 2 parking spaces are just some of the advantages of this home, which requires a bit of refreshing to personalize it to your taste. Heating is provided by reversible air conditioning. Peace and quiet guaranteed.
Come see it soon!
Features
- Surface of the living : 43 m²
- Surface of the land : 591 m²
- Year of construction : 1972
- Exposition : South East
- Hot water : electric
- Inner condition : a refresh
- External condition : GOOD
- Couverture : tiling
- 3 bedroom
- 2 terraces
- 1 bathroom
- 2 WC
- 1 garage
- 2 parkings
Features
- Laundry room
- Sale de bain avec douche
- Mature garden
- Fireplace
- Bedroom on ground floor
- double glazing
- veranda
- Maison 4 faces
- Chambre au Rdc
- CALM
Practical information
Energy class
C
-
Climate class
A
Learn more
Legal information
- 269 000 €
Fees paid by the owner, no current procedure, information on the risks to which this property is exposed is available on georisques.gouv.fr, click here to consulted our price list


