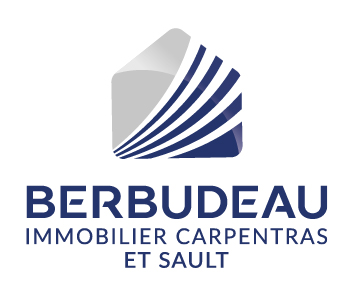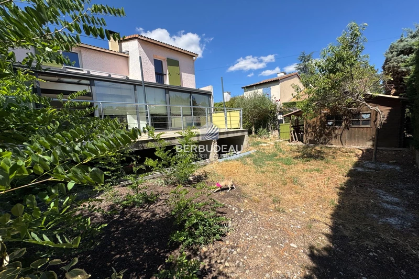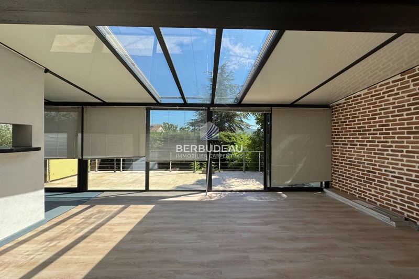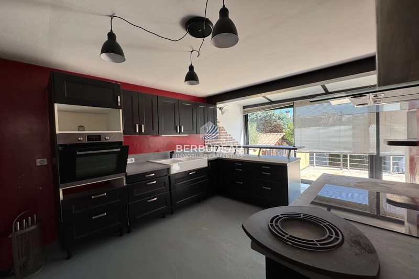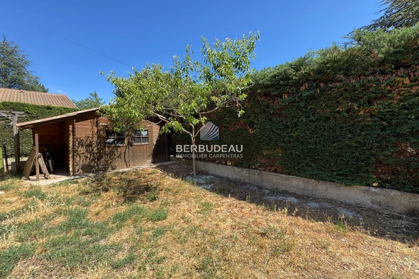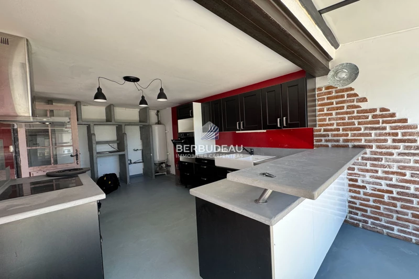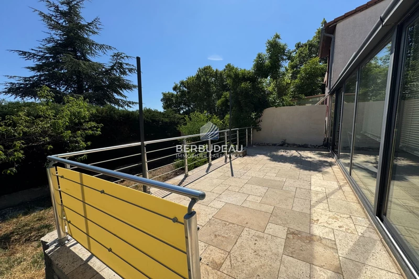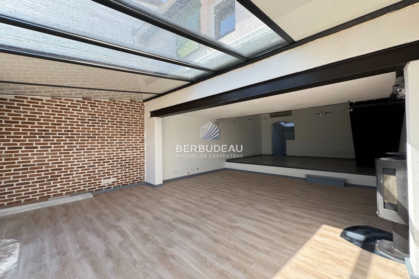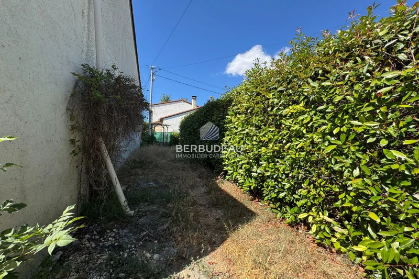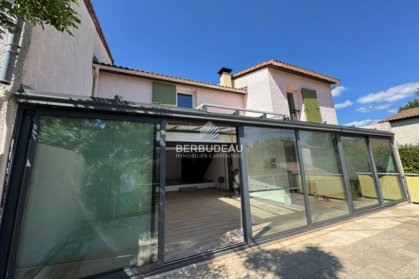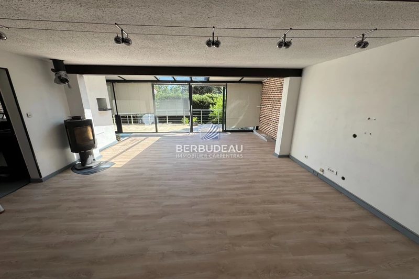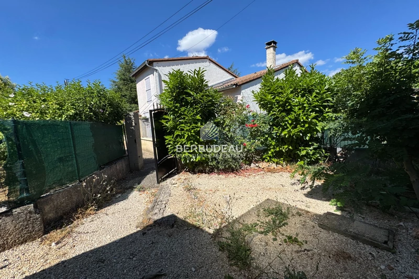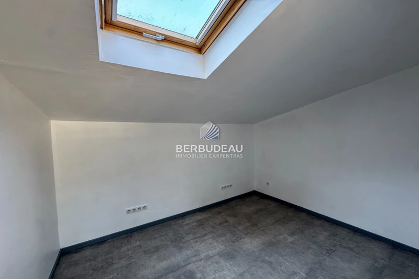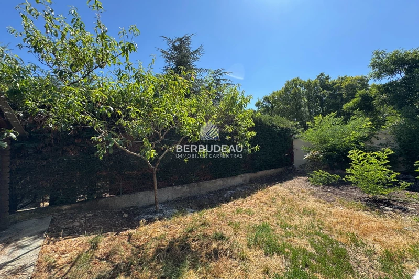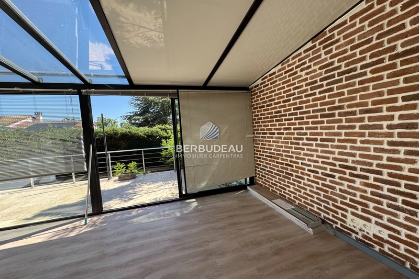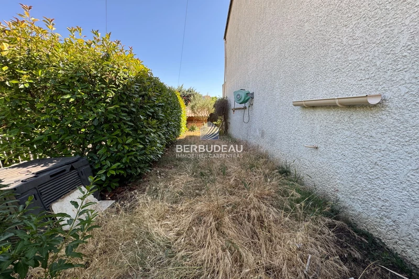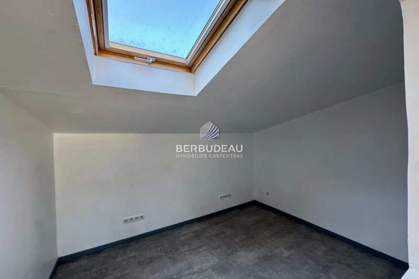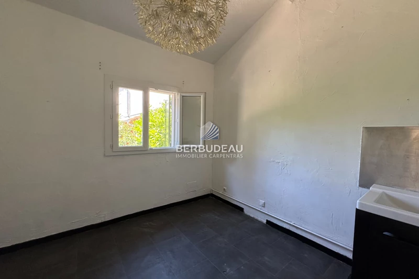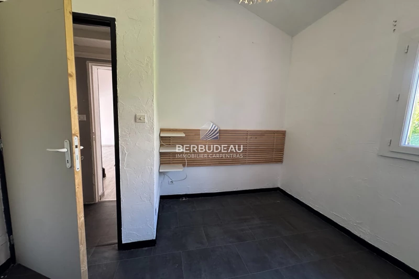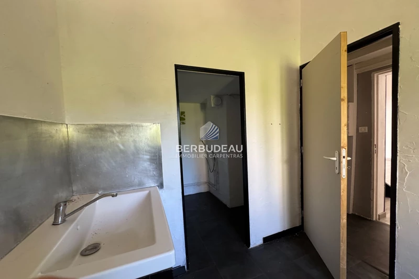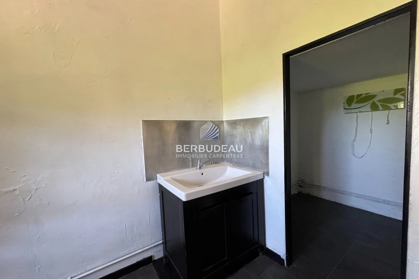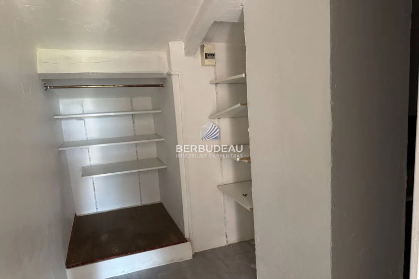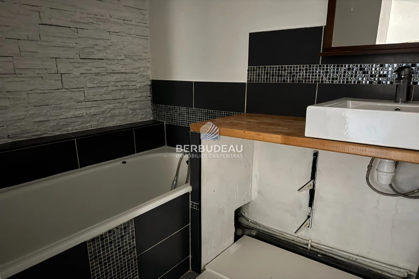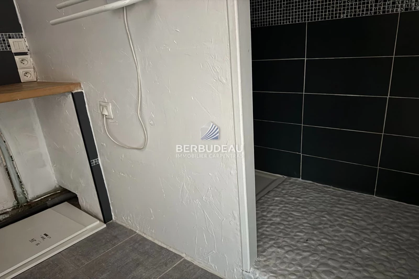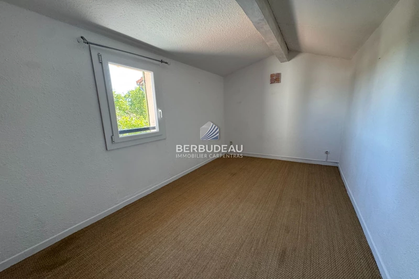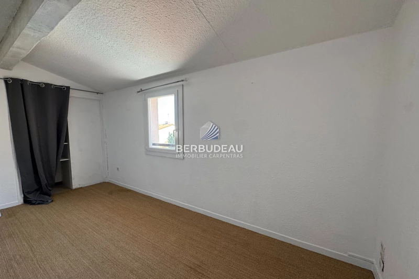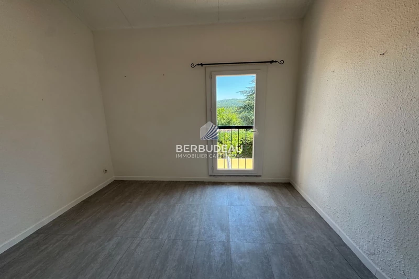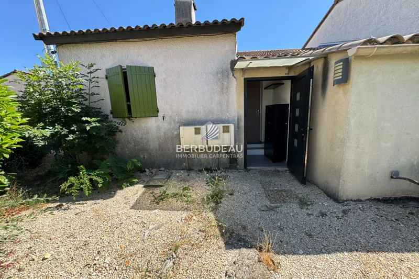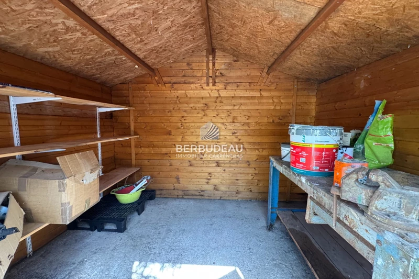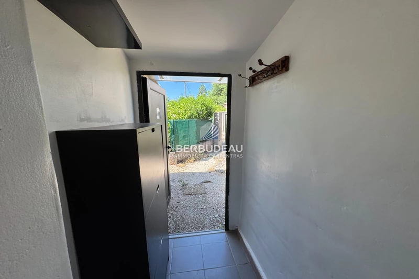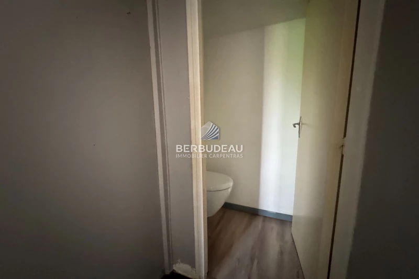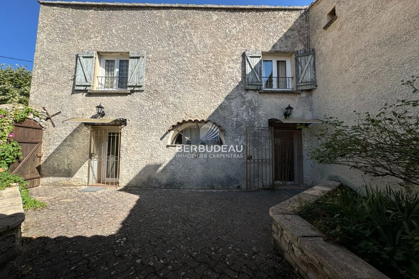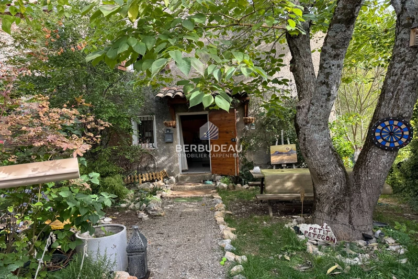SAULT VILLAGE, house 122 m2
In a residential development close to all amenities, 4-story villa with garden and parking.
The 48 m² living room is very bright, with air conditioning and a wood-burning stove; the kitchen is fully equipped; the bedroom has a dressing room and a water point; the office can be used as a fourth bedroom; upstairs there are two bedrooms, a dressing room and a bathroom; in the garden there is a shed and the terrace is 30 m².
If you are looking for peace and quiet without going too far from the village, this house is for you!
Features
- Surface of the living : 48 m²
- Surface of the land : 120 m²
- Year of construction : 1980
- Exposition : SOUTH
- View : garden
- Hot water : electric
- Inner condition : GOOD
- External condition : GOOD
- Couverture : tiling
- 3 bedroom
- 1 terrace
- 1 bathroom
- 2 WC
- 2 parkings
Features
- fireplace
- Bedroom on ground floor
- double glazing
- CALM
Practical information
Energy class
C
-
Climate class
B
Learn more
Legal information
- 230 000 €
Fees paid by the owner, well condominium (30 lots in the condominium), annual current expenses 300 € (25 € monthly), no current procedure, information on the risks to which this property is exposed is available on georisques.gouv.fr, click here to consulted our price list

