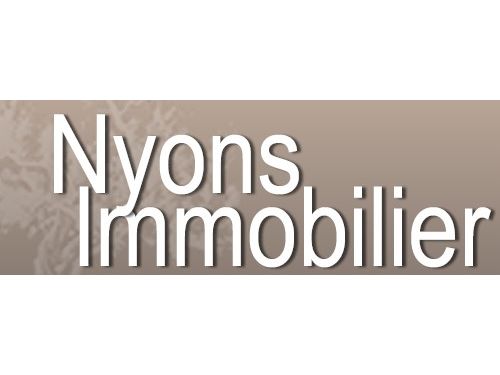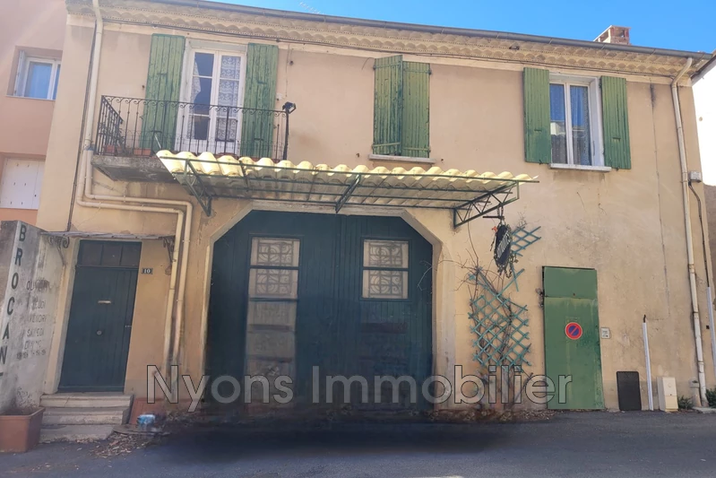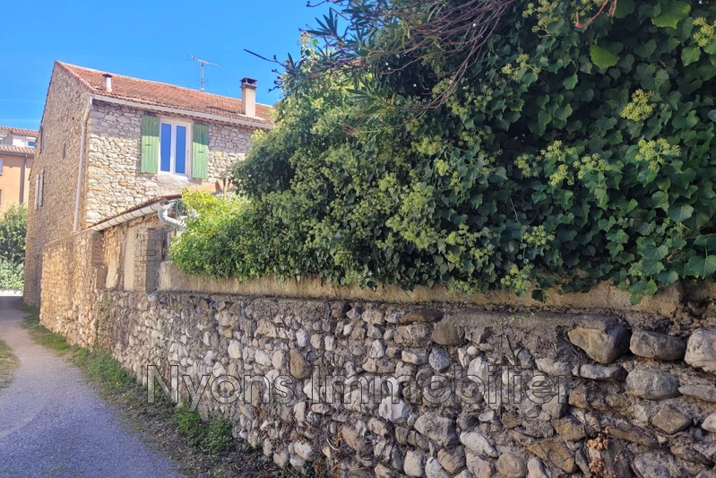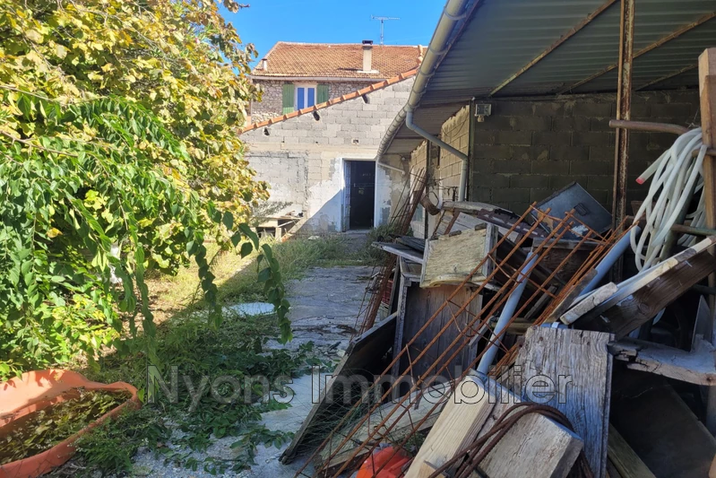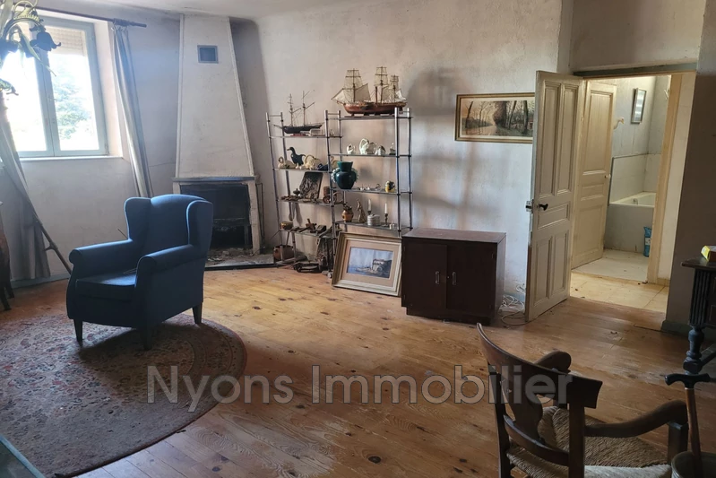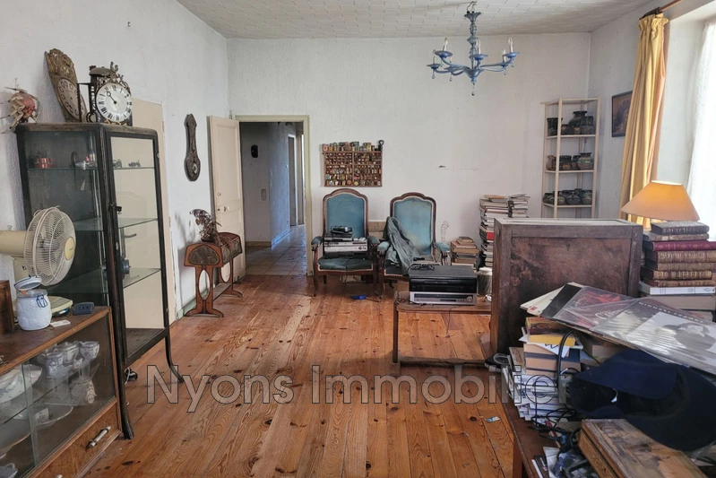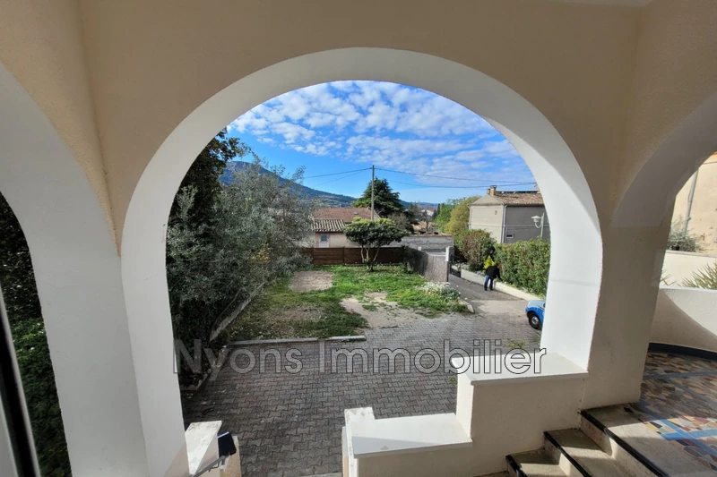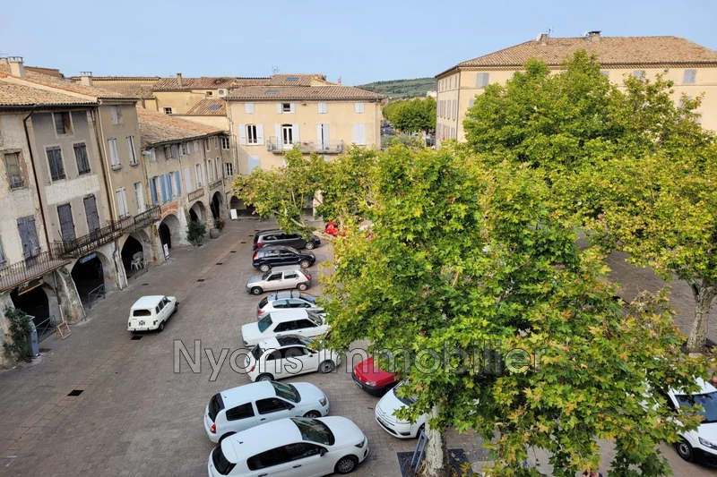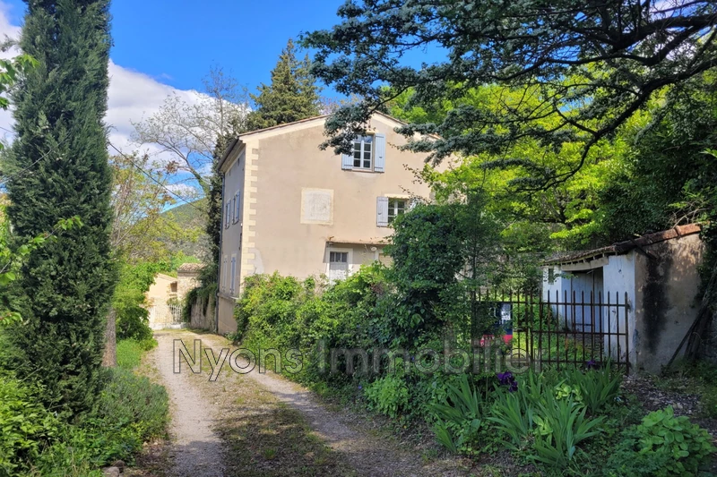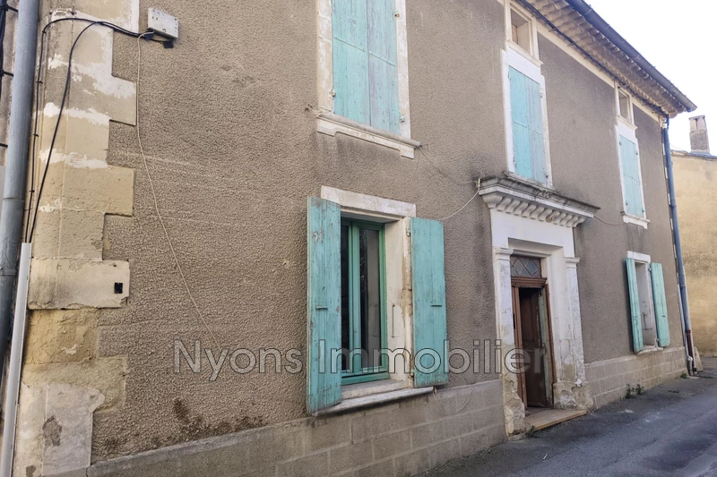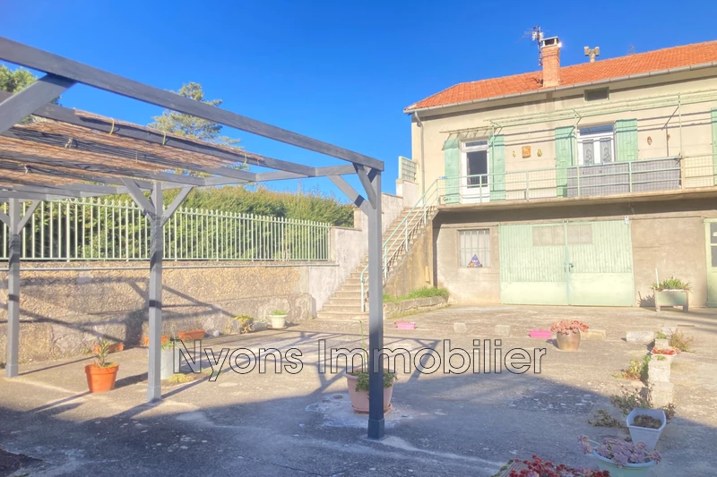NYONS, house 142 m2
Downtown Nyons
Large stone house with approximately 142 m² of living space + 240 m² Garage/Workshop
Ground Floor: Several rooms totaling about 240 m² (Garage/Workshop)
Basement cellar
First Floor: Hallway, Separate kitchen, Living room of 51 m² with fireplace, Bathroom (bathtub), Separate toilet
On the same level, possibility for an apartment with independent access: Second living room of 27 m², Second separate kitchen of 11 m² with small balcony, Bedroom 11 m², Bathroom (bathtub), Separate toilet
Second Floor: Bedroom 11 m², Alcove 11 m², Large attic
Independent workshop/shelter - Enclosed courtyard of about 170 m²
Renovations needed
Features
- Surface of the living : 51 m²
- Surface of the land : 675 m²
- Exposition : east-west
- Hot water : electric
- Inner condition : to renovate
- Couverture : tiling
- 3 bedroom
- 2 bathrooms
- 2 WC
- 1 garage
- 1 cellar
Features
- fireplace
- double glazing
- CALM
Practical information
Energy class
F
-
Climate class
C
Learn more
Legal information
- 296 000 € fees included
5,71% VAT of fees paid by the buyer (280 000 € without fees), no current procedure, information on the risks to which this property is exposed is available on georisques.gouv.fr, click here to consulted our price list

