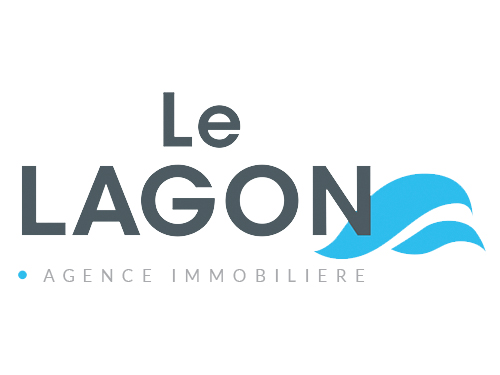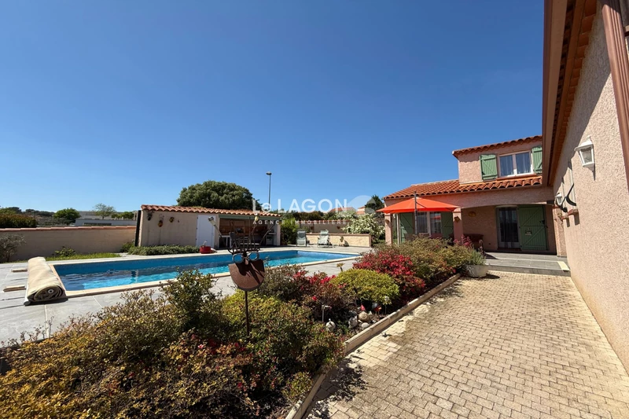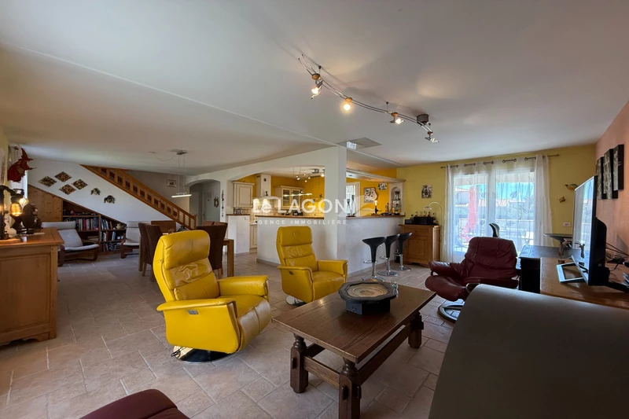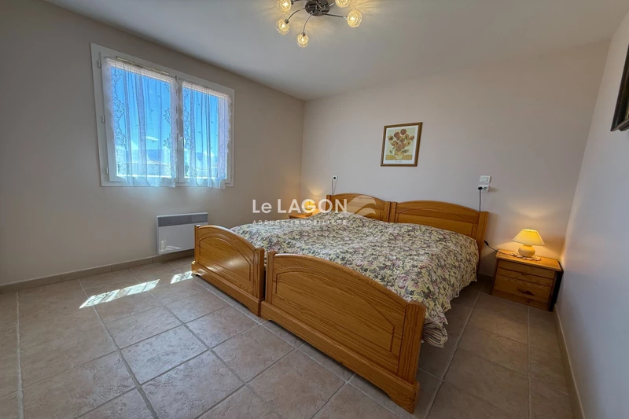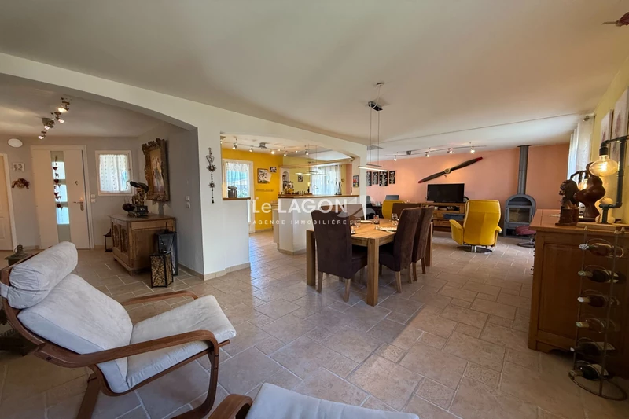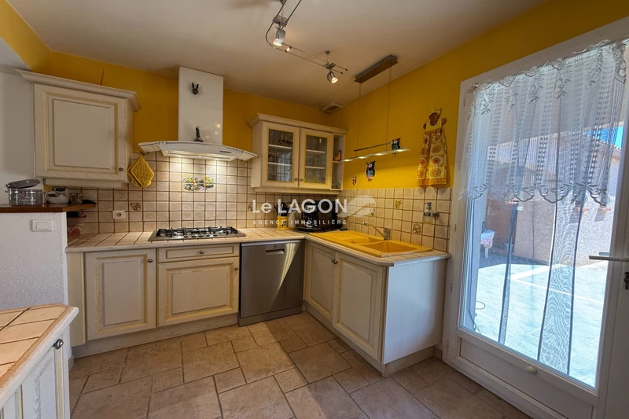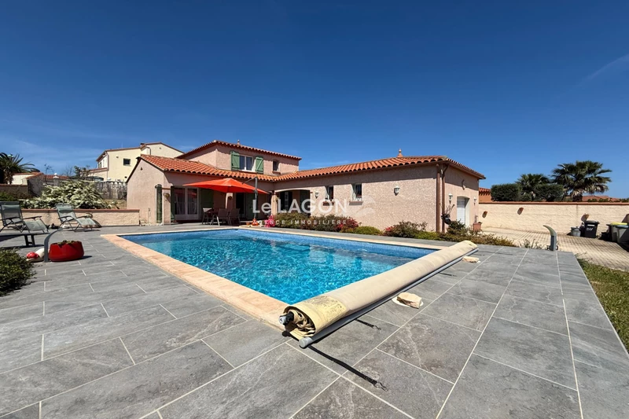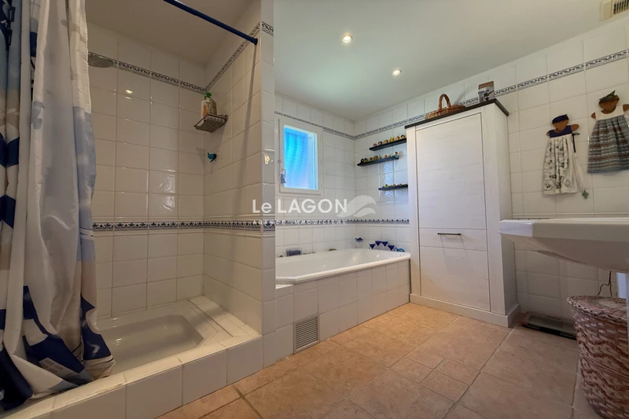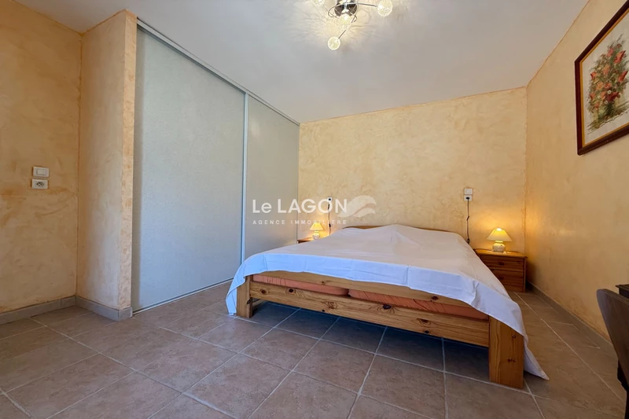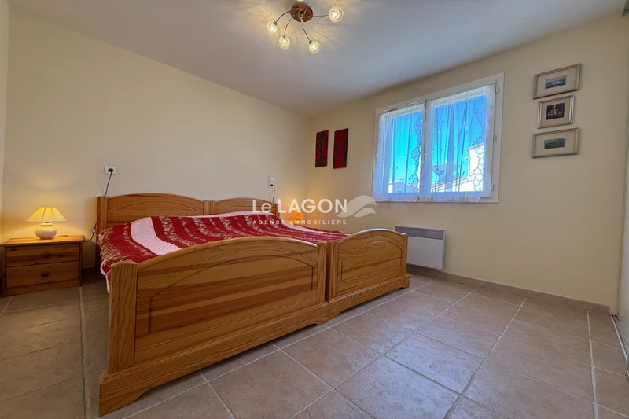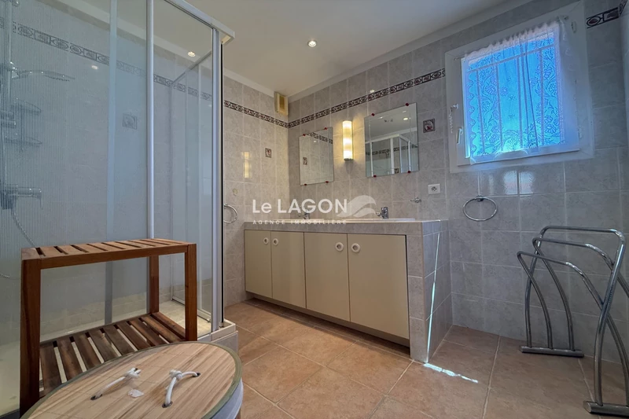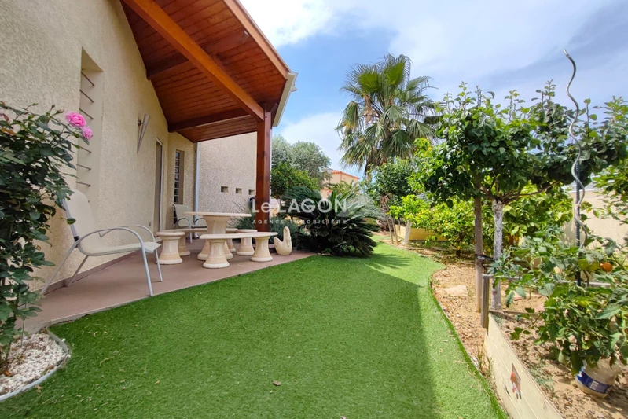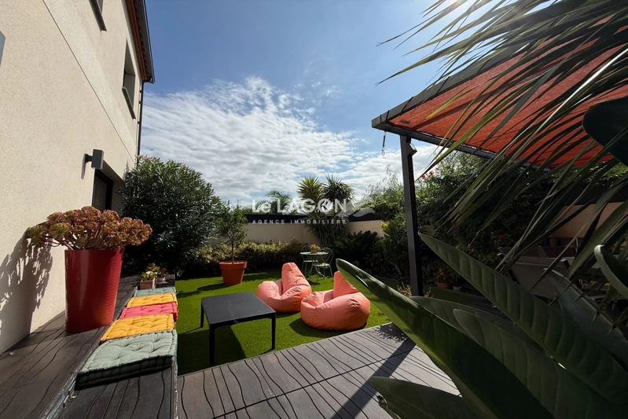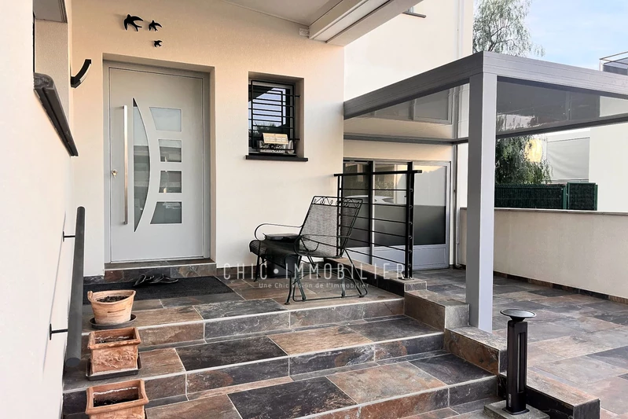LATOUR-BAS-ELNE, house 120 m2
We fell in love with this beautiful architect-designed house on 1 level, 4 sides, with a living area of 118 m² on a landscaped garden of 748 m². This charming residence, built in 2000, is composed on the ground floor of an entrance hall with cupboard, an open-plan fitted kitchen opening onto a large living room of 39 m², a separate toilet, a bedroom with cupboard, a full bathroom, a storeroom. Upstairs, a hallway, 2 bedrooms with cupboard, a shower room, a separate toilet.
The property features a large south-facing terrace, offering breathtaking views of a manicured garden and an 8m x 4m swimming pool. In addition, a garage, a summer kitchen, a pool room, a shed, a carport, and three parking spaces are also included. Add to this an automatic gate and double glazing. Don't wait any longer to enjoy this oasis of calm while warming yourself by its fireplace.
Upstairs, a hallway, 2 bedrooms with closet, a shower room, a separate WC.
The house has a garage, an 8x4m swimming pool, a carport, a pool room, a summer kitchen and a separate room.
It is equipped with an insert and air conditioning.
Features
- Surface of the living : 62 m²
- Surface of the land : 743 m²
- Year of construction : 2000
- Exposition : SOUTH
- View : garden
- Hot water : electric
- Inner condition : GOOD
- External condition : GOOD
- Couverture : tiling
- 3 bedroom
- 1 terrace
- 1 bathroom
- 1 shower
- 2 WC
- 1 garage
- 3 parkings
Features
- POOL
- pool house
- fireplace
- Bedroom on ground floor
- double glazing
- Laundry room
- Automatic gate
- CALM
Practical information
Energy class
D
-
Climate class
A
Learn more
Legal information
- 490 000 € fees included
4,26% VAT of fees paid by the buyer (470 000 € without fees), no current procedure, information on the risks to which this property is exposed is available on georisques.gouv.fr, click here to consulted our price list

