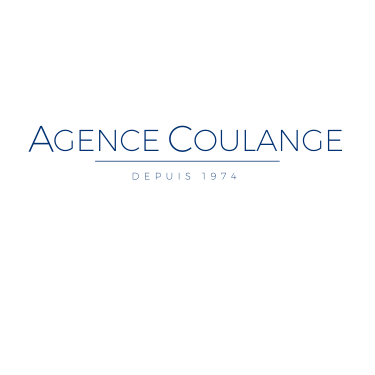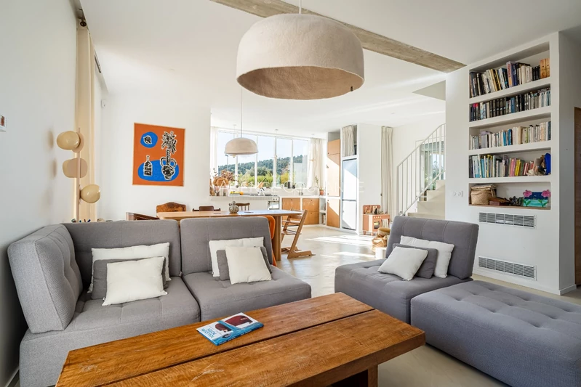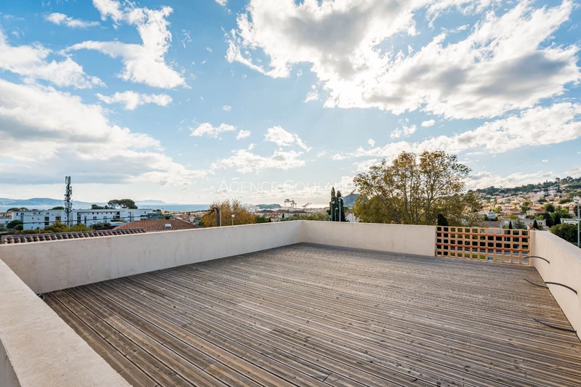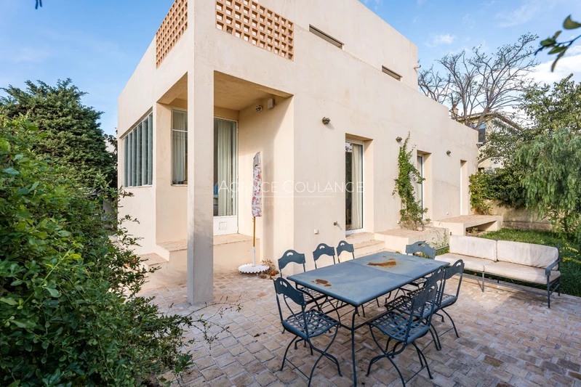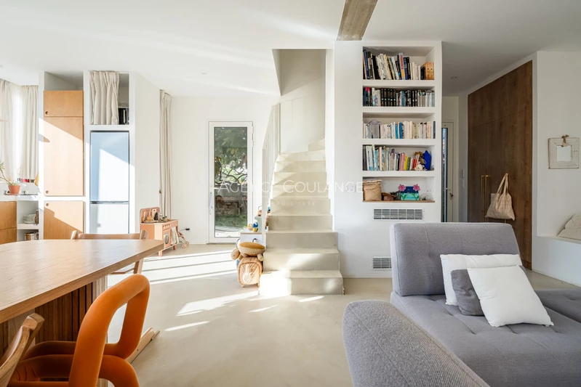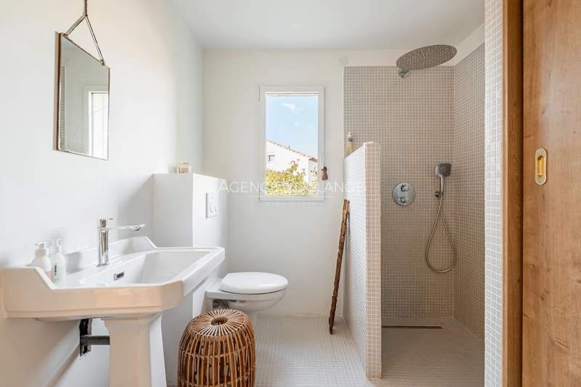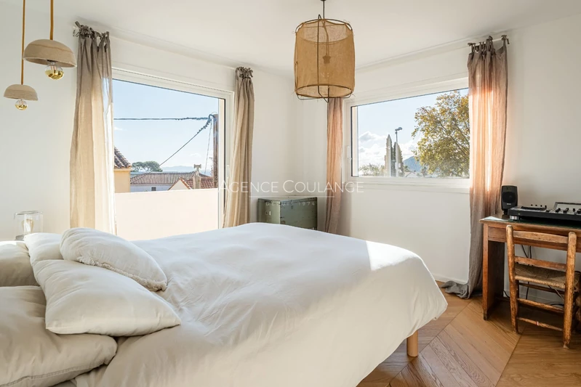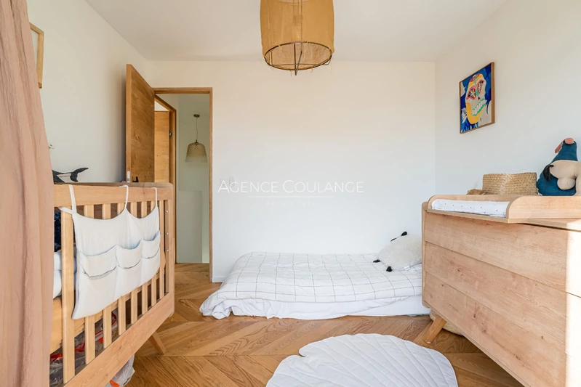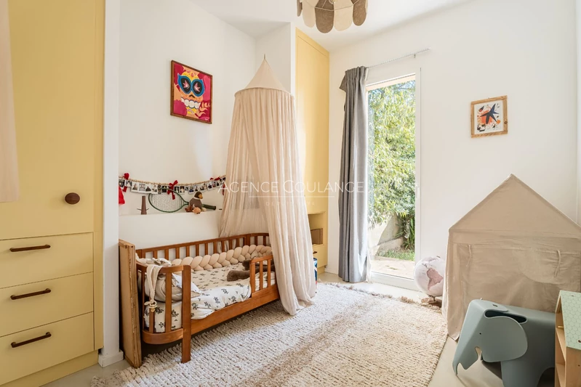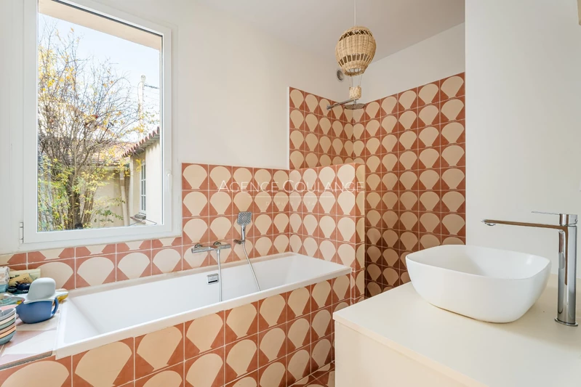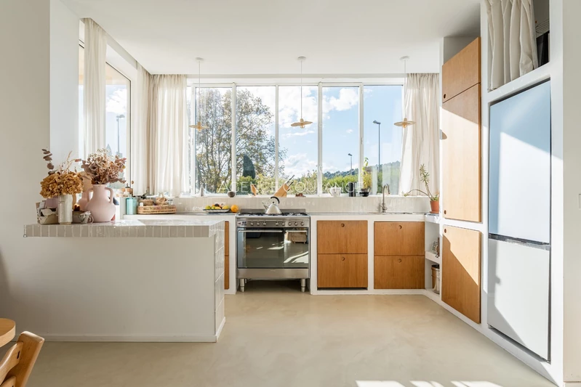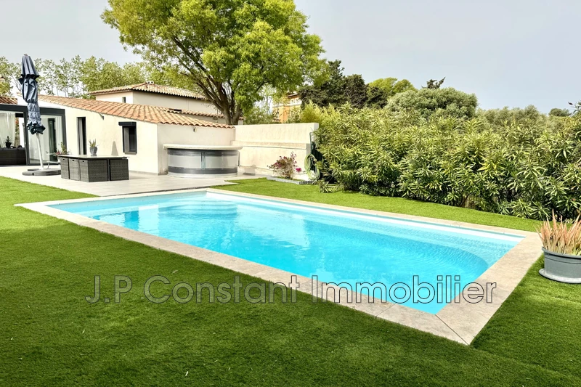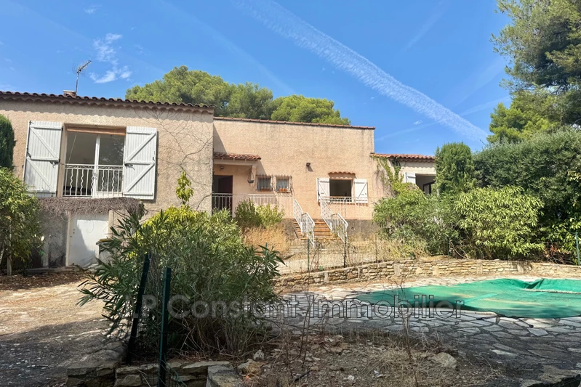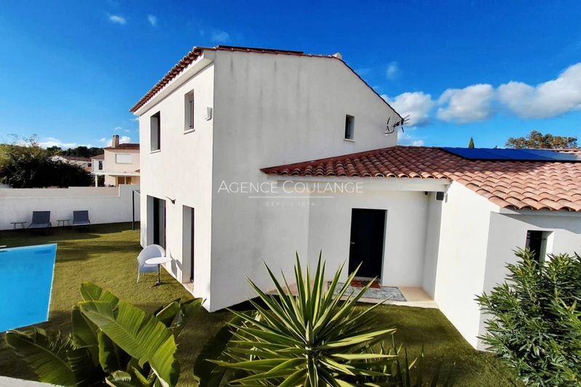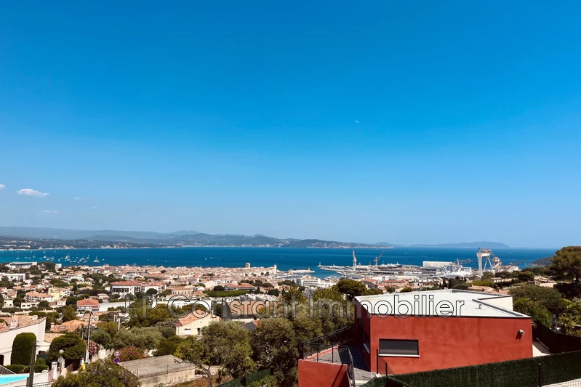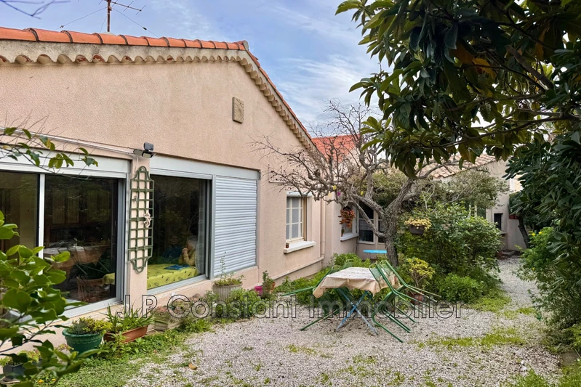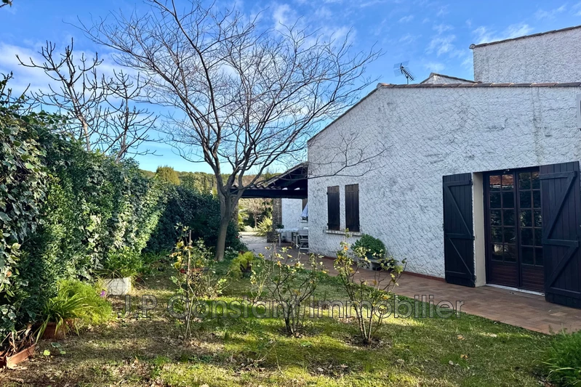LA CIOTAT, house 100 m2
Architect-designed house – 100 m² renovated + extension (2022) – 430 m² plot – Roof terrace with sea view – Garage, workshop, and small pond
Completely renovated and extended in 2022, this home combines modern comfort, high-quality materials, and perfectly optimized spaces, featuring a roof terrace with panoramic views of the sea and the city.
Recent materials and flawless finishes
- No work needed
- Bright living room
- Lounge with abundant natural light
- South-facing exposure
- Pleasant volumes and cozy atmosphere
- Sleeping area spread over two levels
Ground floor:
- Open-plan living room and kitchen
- Bedroom on the ground floor
- Modern bathroom with bathtub and shower
- Separate toilets
First floor:
- Large bedroom with walk-in closet
- Second bright bedroom
- Bathroom with toilet
- Roof terrace with panoramic view, clear sightlines over La Ciotat, the sea, and surrounding hills
Additional spaces
- Garage
- Separate room used as a workshop
COME AND VISIT!
Malo Genelot Ganteaume 06 46 55 24 77
or
04 42 83 14 14
Features
- Surface of the living : 54 m²
- Surface of the land : 430 m²
- Year of construction : 2022
- Exposition : SOUTH
- View : garden
- External condition : renovated
- 3 bedroom
- 1 bathroom
- 2 showers
- 2 WC
- 1 garage
- 1 cellar
Features
- Bedroom on ground floor
- double glazing
- Laundry room
- Automatic gate
Practical information
Energy class
B
-
Climate class
A
Learn more
Legal information
- 775 000 € fees included
3,33% VAT of fees paid by the buyer (750 000 € without fees), no current procedure, information on the risks to which this property is exposed is available on georisques.gouv.fr, click here to consulted our price list

