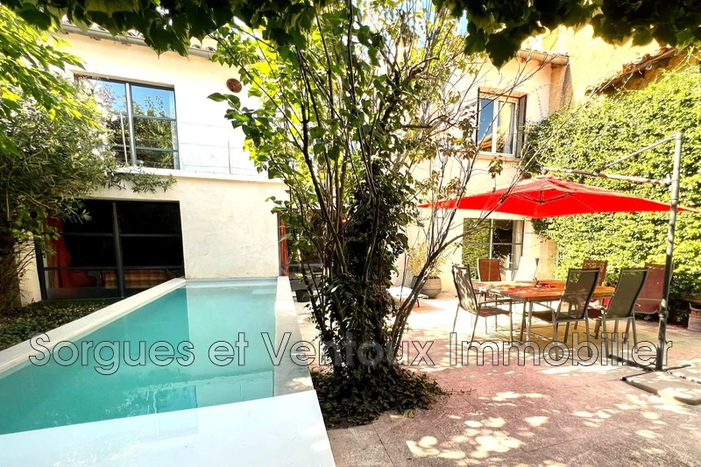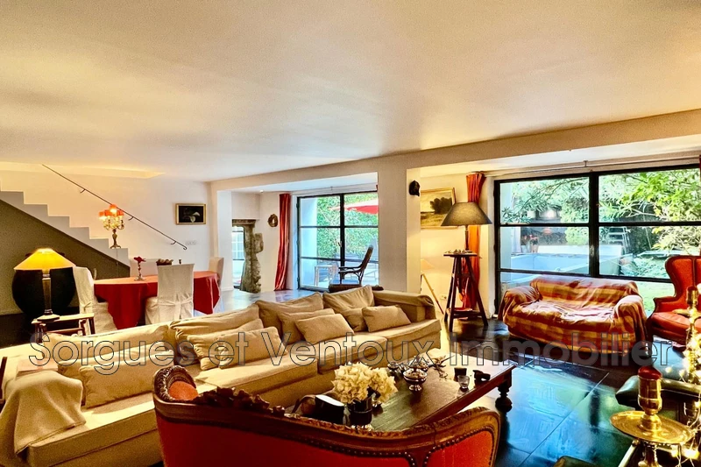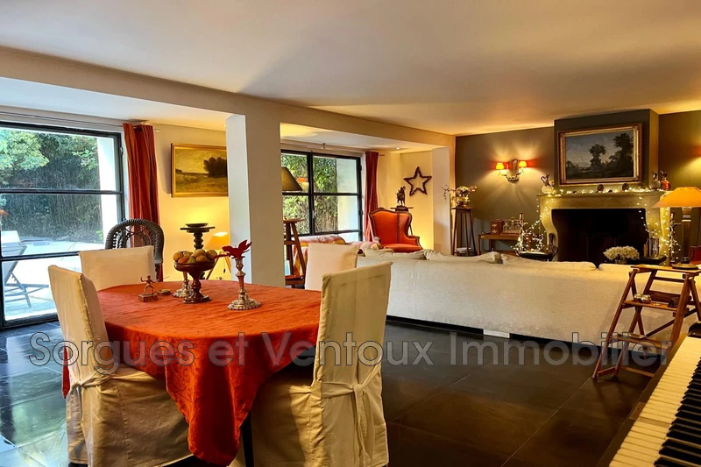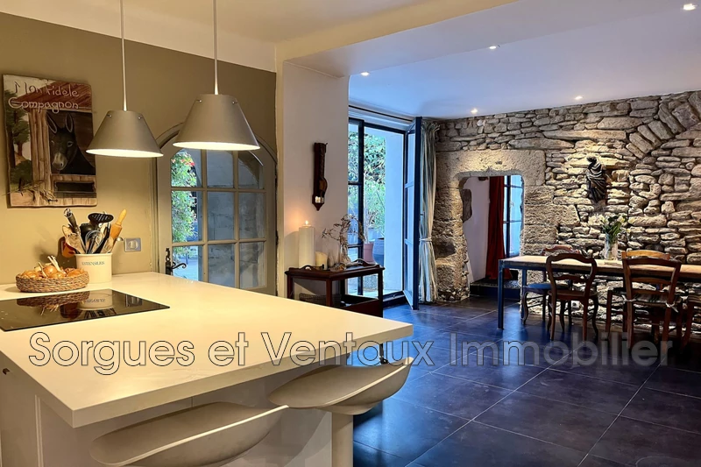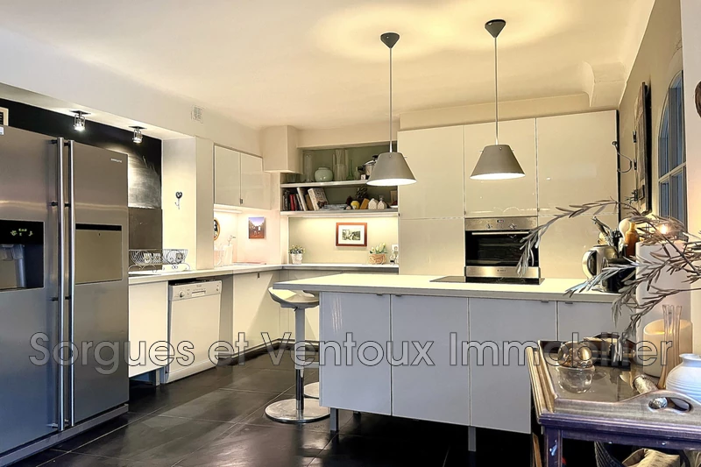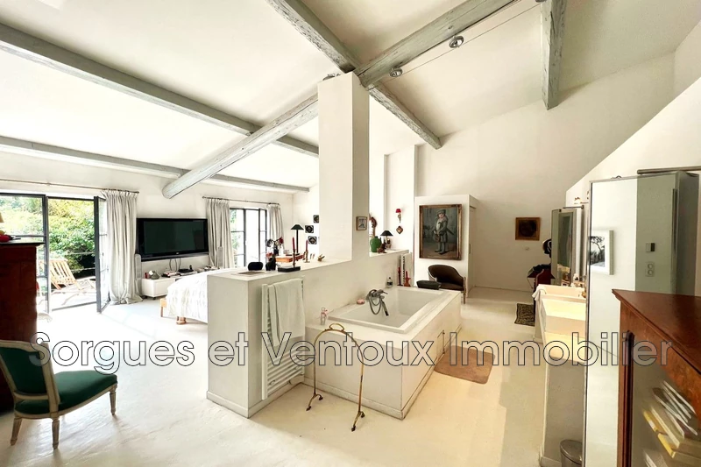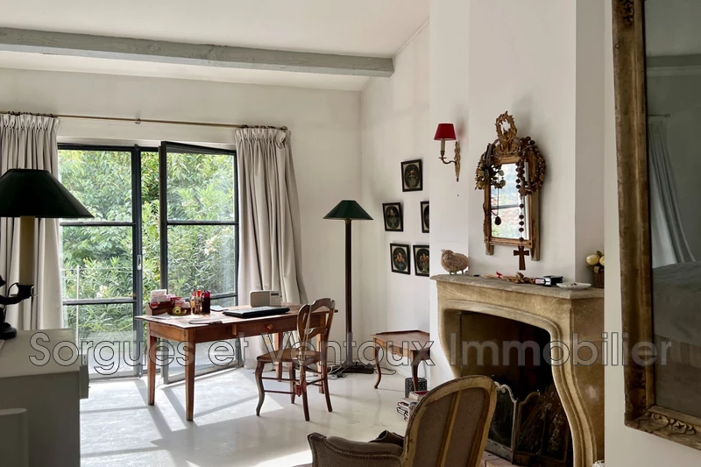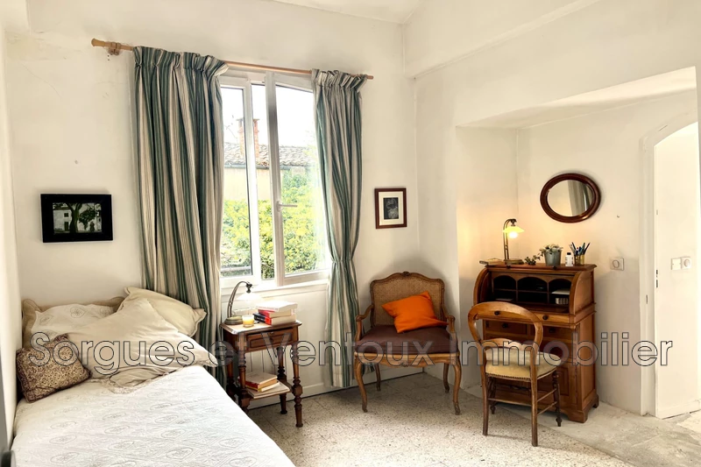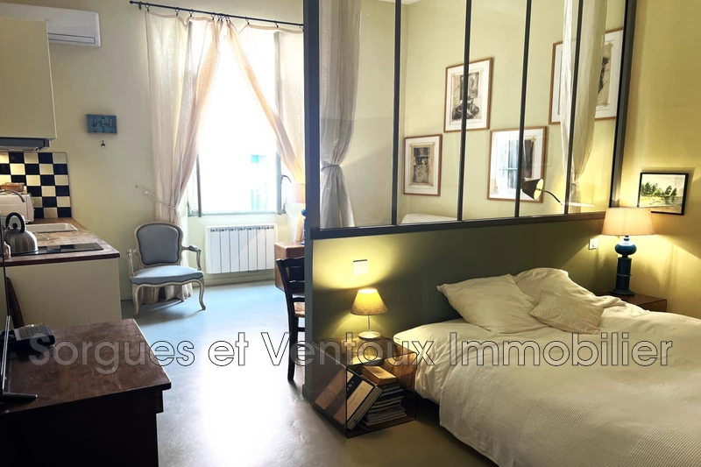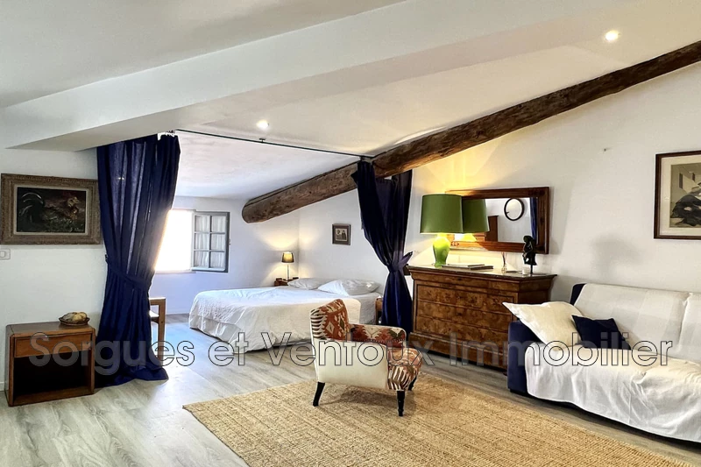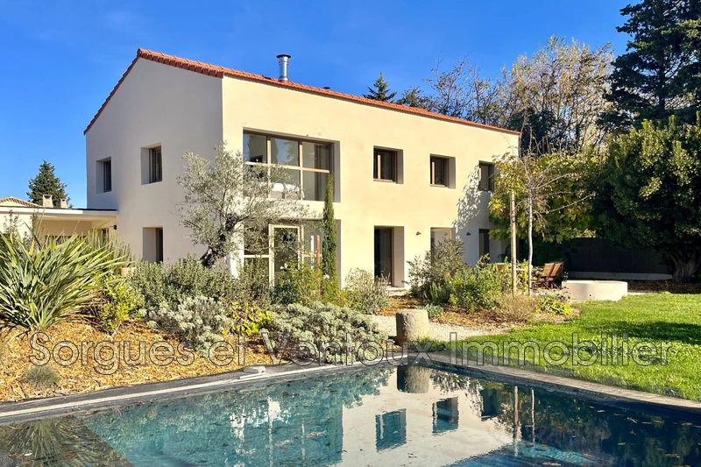L'ISLE-SUR-LA-SORGUE Downtown, Mansion 285 m2
Very nice location in the heart of L'Isle sur la Sorgue for this 18th-century building of 270m².
On the ground floor of this property, there is a large living-dining room with a fireplace and a separate kitchen, opening onto a enclosed, sunny patio with a swimming pool.
On the first floor, a 70m² sleeping area with high ceilings and a fireplace, featuring a dressing room, a bathroom, an elevator, and access to a terrace.
Extending from this suite, a child's bedroom with an adjoining bathroom.
The main building is connected to a second wing which has, on the ground floor, a private separate entrance and a staircase leading up to the first floor where there is a 40m² studio with a kitchenette, living room, bedroom, and bathroom.
On the second floor, a 50m² loft-style apartment with a sleeping area, living room, kitchen, bathroom, as well as a small separate bedroom.
A garage and an outdoor parking space complete the property.
A rare find guaranteed to capture your heart.
Features
- Surface of the living : 50 m²
- Surface of the land : 126 m²
- Year of construction : 1900
- Exposition : SOUTH
- View : urban
- Hot water : electric
- Inner condition : GOOD
- External condition : GOOD
- Couverture : tiling
- 3 bedroom
- 1 bathroom
- 2 showers
- 2 WC
- 1 garage
- 1 parking
Features
- POOL
- fireplace
- double glazing
- Laundry room
- Automatic gate
- CALM
Practical information
Energy class
C
-
Climate class
A
Learn more
Legal information
- 998 000 €
Fees paid by the owner, no current procedure, information on the risks to which this property is exposed is available on georisques.gouv.fr, click here to consulted our price list


