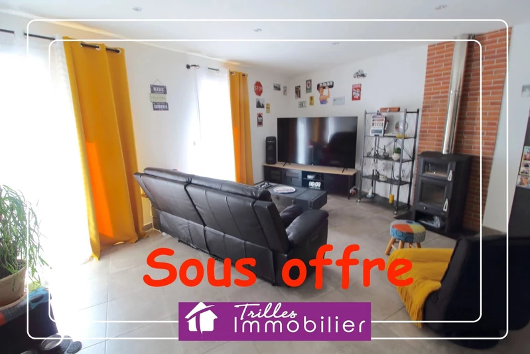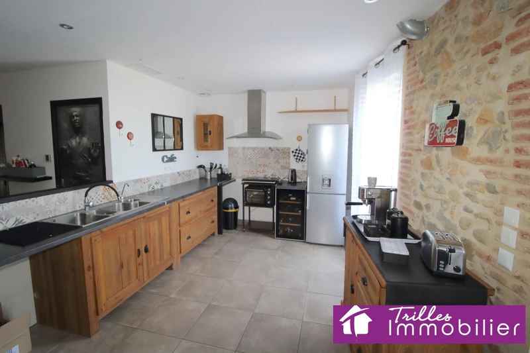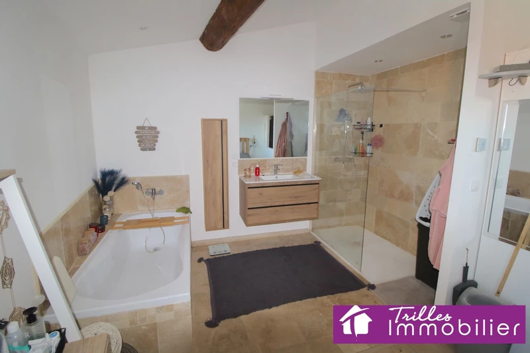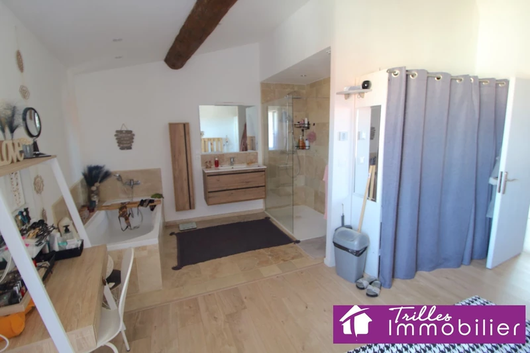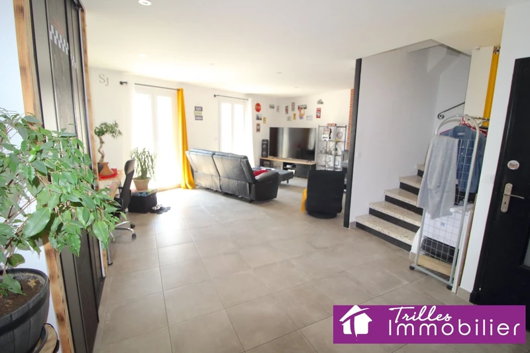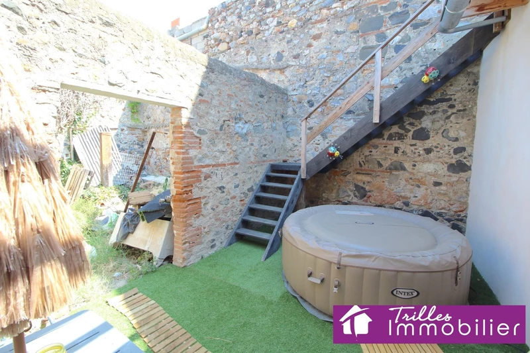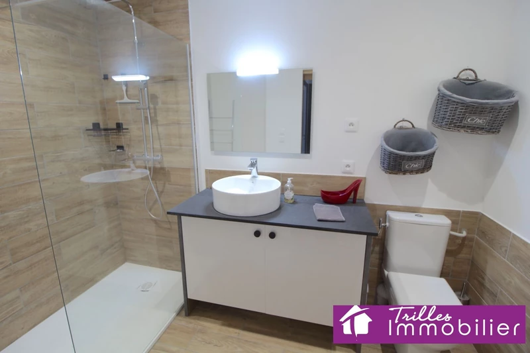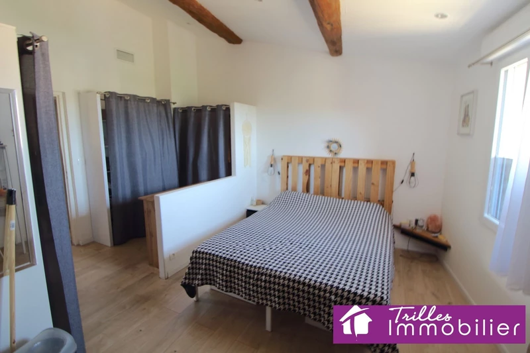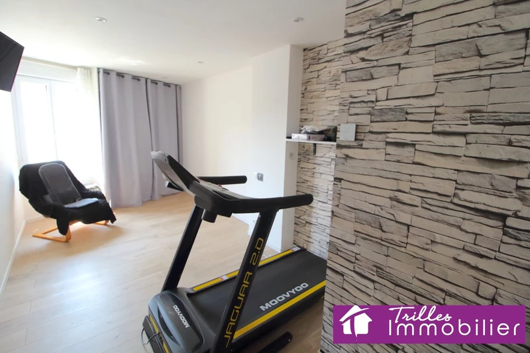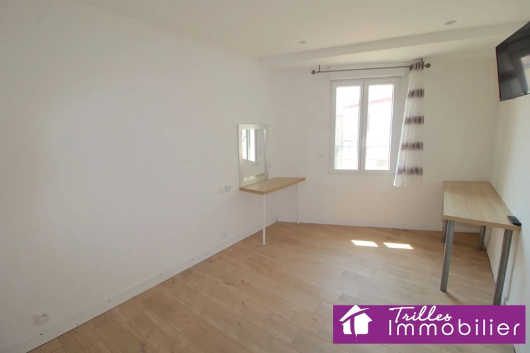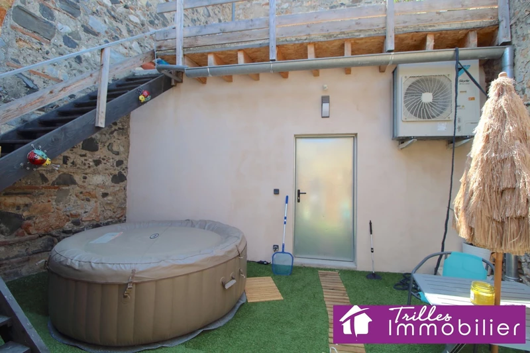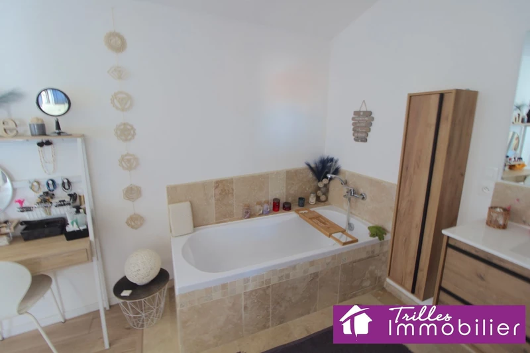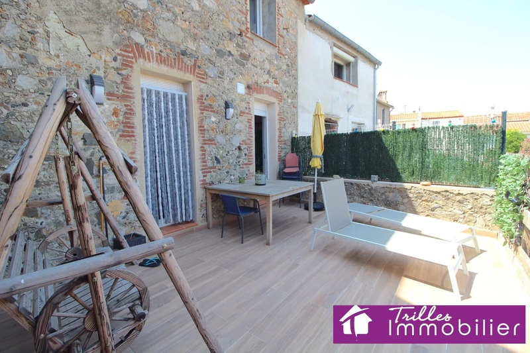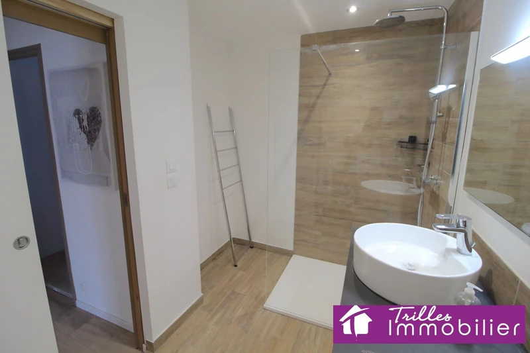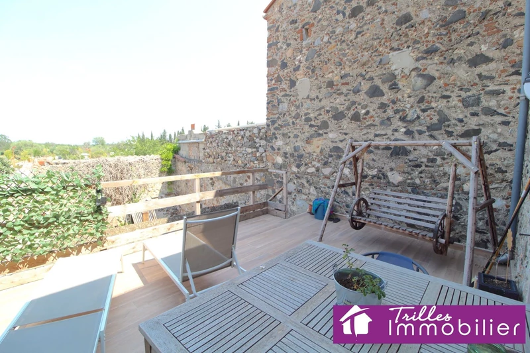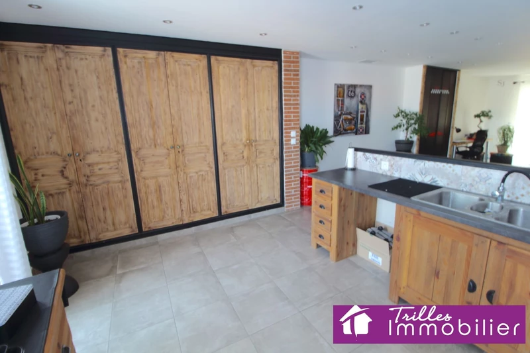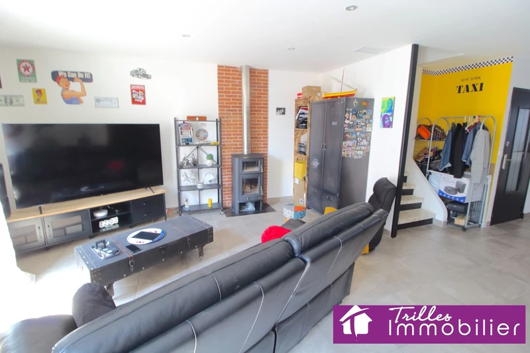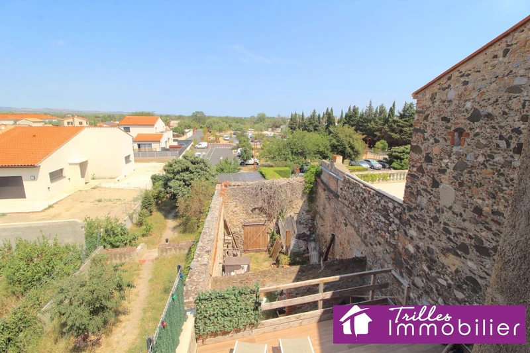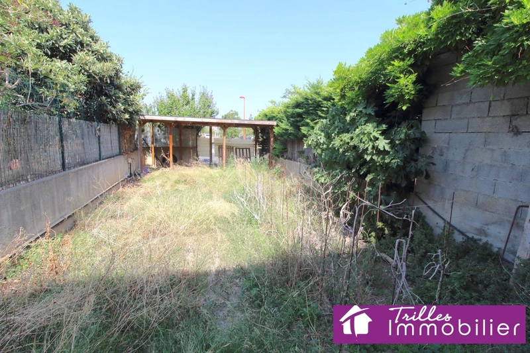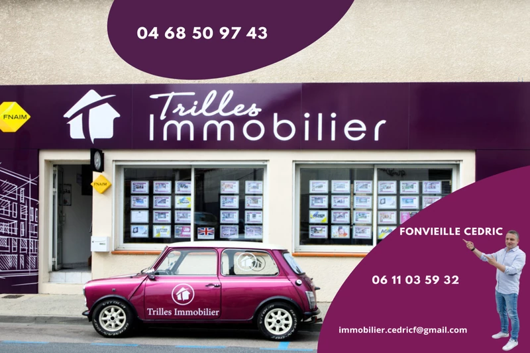ESPIRA-DE-L'AGLY, house 130 m2
ESPIRA-DE-L'AGLY
Lovers of stone and spacious interiors, come and discover this stunning three-level village house, fully renovated, offering over 200 m² of usable space!!!
The ground floor features a 60 m² garage with a toilet and hand basin, a room to be fitted out, and access to the land suitable for a swimming pool.
The centerpiece of this home, the airy first floor is flooded with natural light, with a living room on one side and the kitchen on the other, opening onto a beautiful tiled terrace, all complemented by a separate toilet.
The second floor includes two large bedrooms, a bathroom with a toilet, and a magnificent master suite with a travertine shower and bathtub.
A true gem to discover quickly, offering high-end features: ducted air conditioning (zoned), wood stove, solar panels, well drilling, stone walls...
Energy rating: D (184). Greenhouse gas emissions: B (6)
Estimated annual energy costs between €1,137 and €1,539 (estimate year 2021)
Listing reference: 1485 – Fees paid by the seller
Information about risks related to this property is available on the Géorisques website: www.georisques.gouv.fr
Contact: Cédric FONVIEILLE 06 11 03 59 32 - TRILLES IMMOBILIER Agency – 25 Avenue FOCH – 66250 St Laurent de la Salanque – 04.68.50.97.43.
Features
- Surface of the land : 252 m²
- Hot water : electric
- Couverture : tiling
- 3 bedroom
- 1 terrace
- 2 showers
- 3 WC
- 1 garage
Features
- double glazing
- CALM
Practical information
Energy class
D
-
Climate class
B
Learn more
Legal information
- 281 500 €
Fees paid by the owner, no current procedure, information on the risks to which this property is exposed is available on georisques.gouv.fr, click here to consulted our price list


