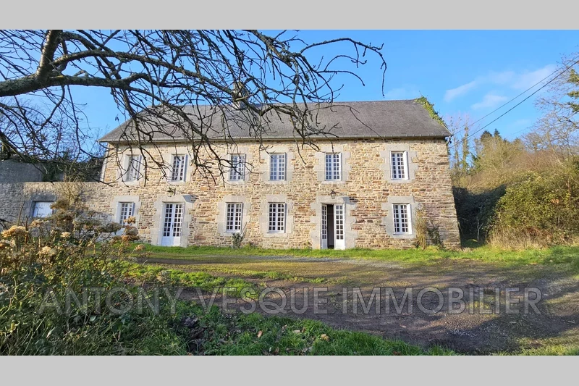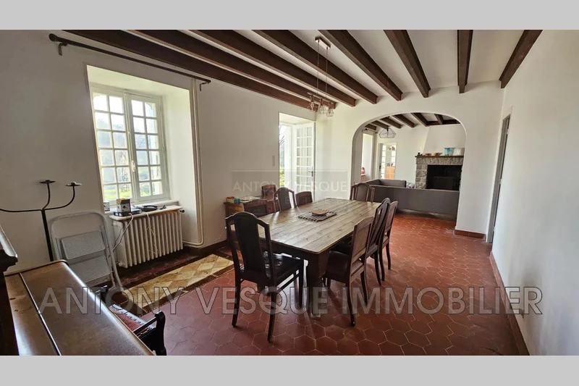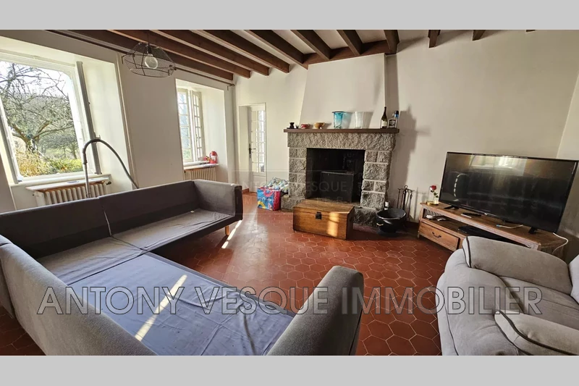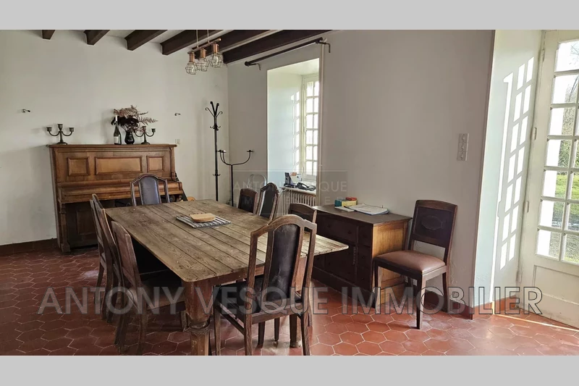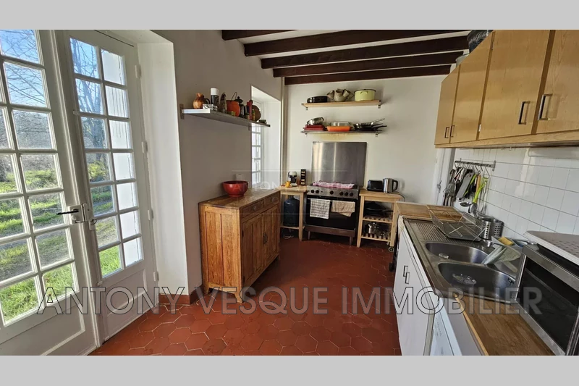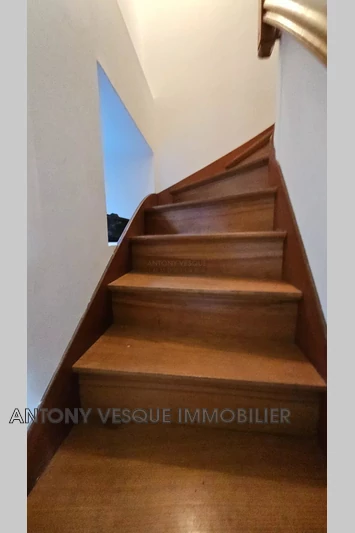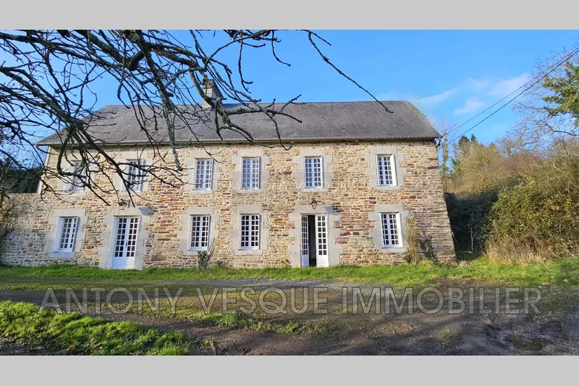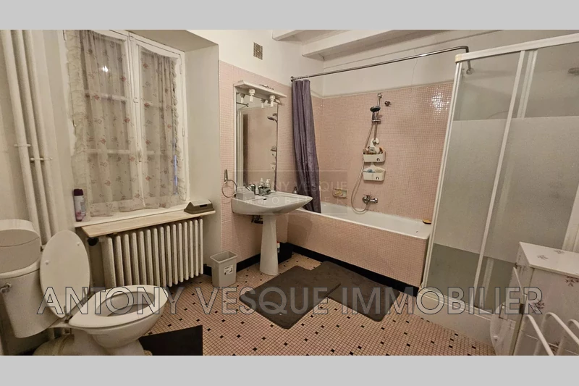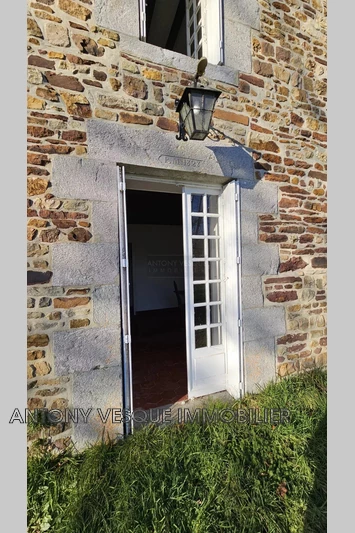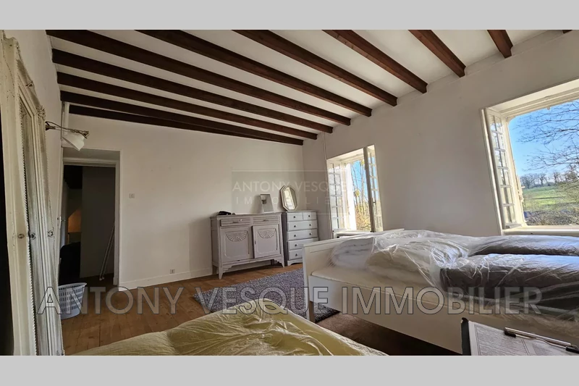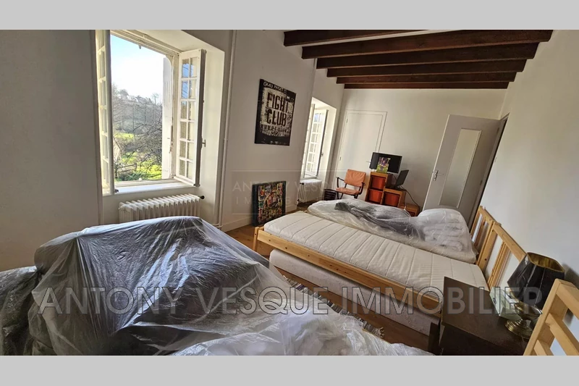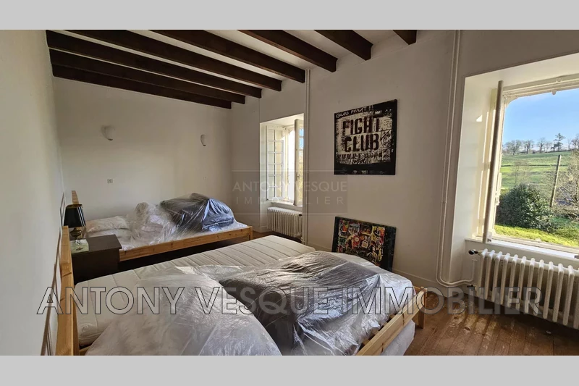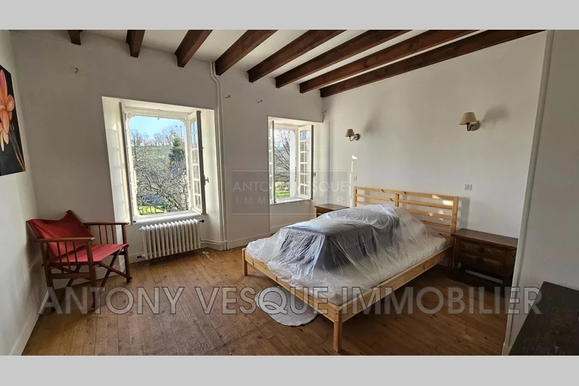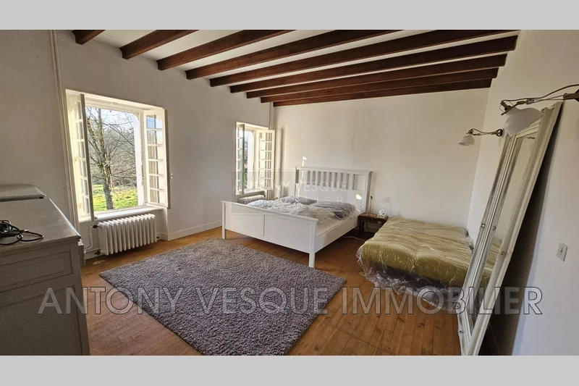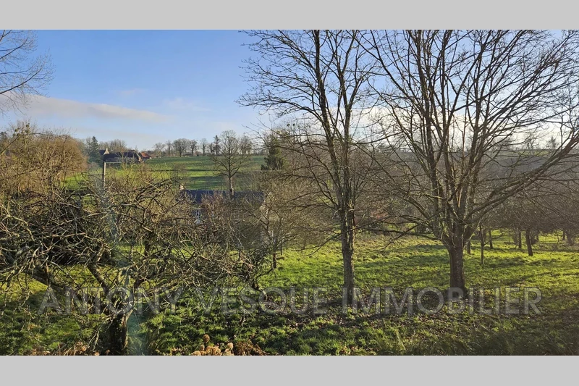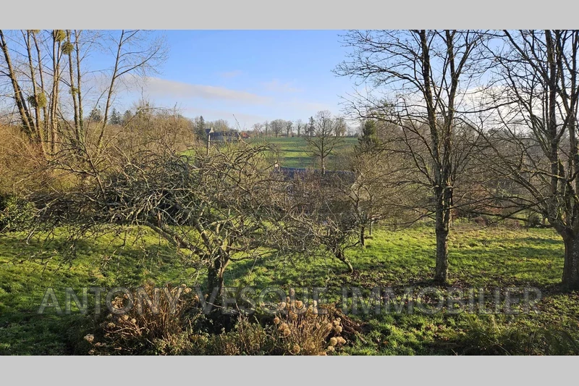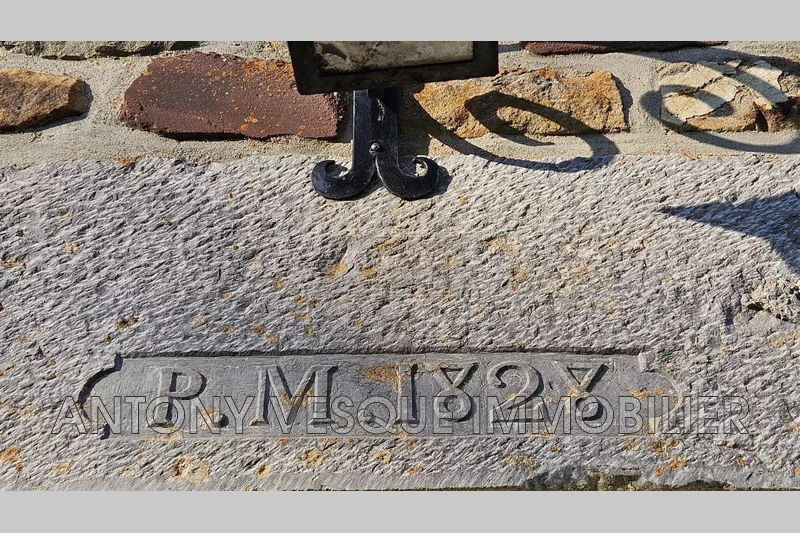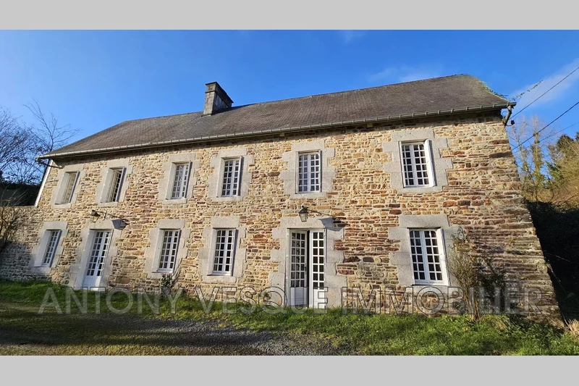MONTPINCHON, house 133,59 m2
Composed of a large living room, with a stone fireplace, a living room, a kitchen, a toilet and a shower room, a technical room and a garage. On the first floor, a large landing serves three large bedrooms, a bathroom and a toilet, with numerous built-in cupboards. Parquet flooring throughout the rooms. On the second floor, a large attic that can be converted. An outbuilding, with a fireplace, in stone and concrete blocks, used as a garage and storage for gardening equipment. All on a large landscaped plot, partly enclosed, of more than 2,000 m². Price: 182,500 Euros Ref.: 778 DPE: G File on request from Arnaud Méar. Information on the risks to which this property is exposed is available on the website www.georiques.gouv.fr
Features
- Surface of the living : 19 m²
- Surface of the land : 2000 m²
- Year of construction : 1850
- Exposition : SOUTH
- View : Dégagée Verdure Forêt Rivière Campagne Jardin Ciel Cour
- Hot water : Individuelle Chaudière
- Inner condition : good condition
- External condition : GOOD
- Couverture : slate
- 3 bedroom
- 1 bathroom
- 2 WC
- 1 garage
- 2 parkings
Features
- fireplace
- double glazing
- Internet
- Carport
- Éclairage extérieur
- well
- downtown
- Shops
- Crèche
- École primaire
Practical information
Energy class
G
-
Climate class
G
Learn more
Legal information
- 182 500 €
Fees paid by the owner, no current procedure, information on the risks to which this property is exposed is available on georisques.gouv.fr, click here to consulted our price list


