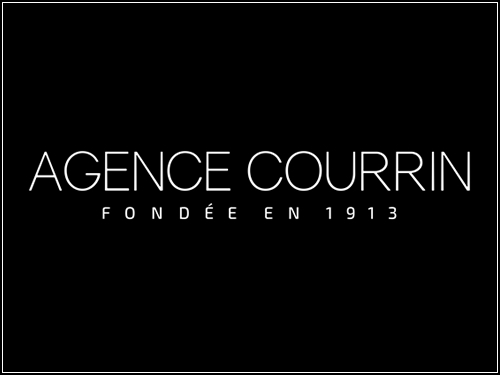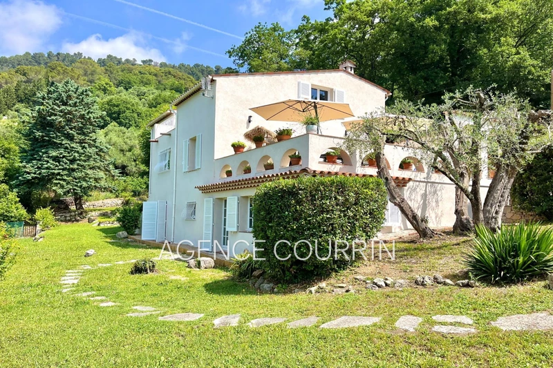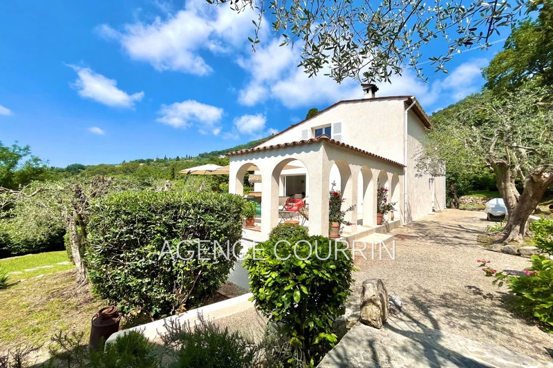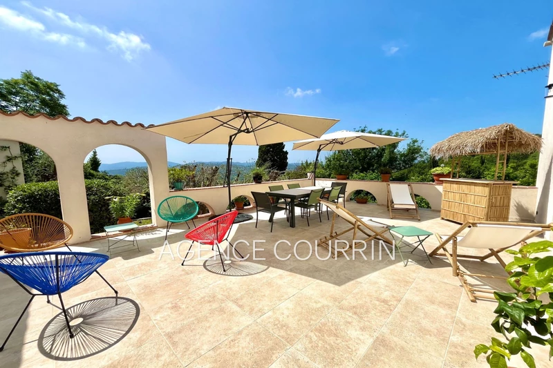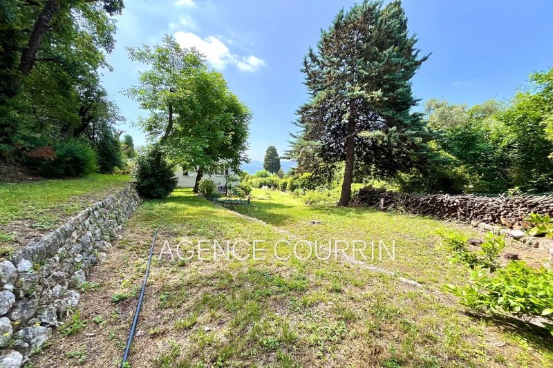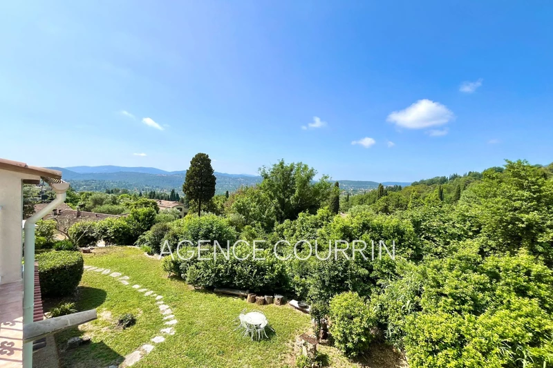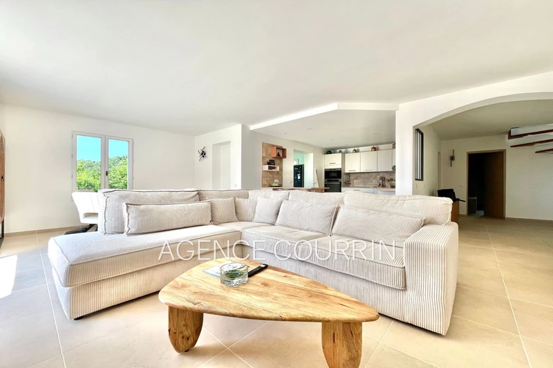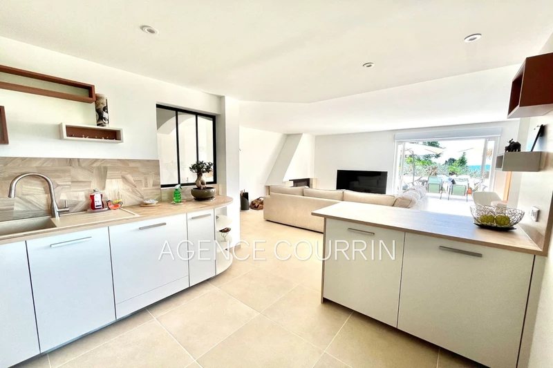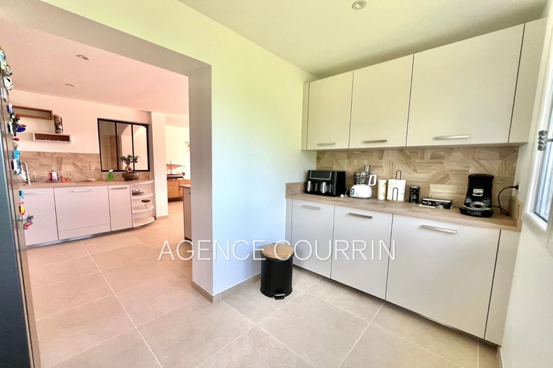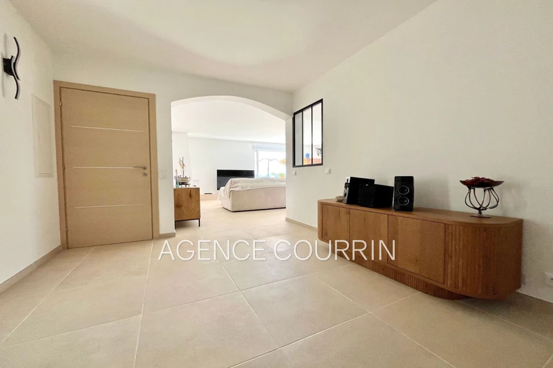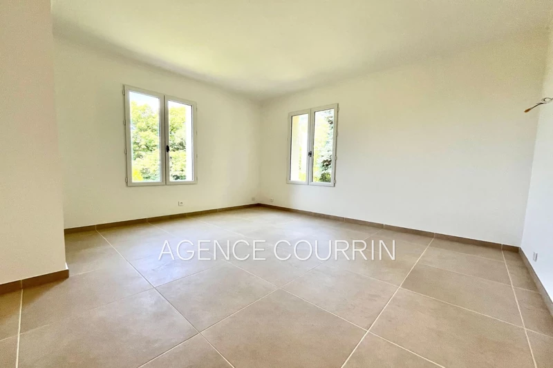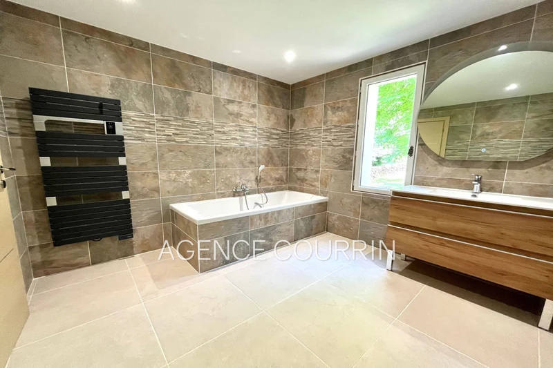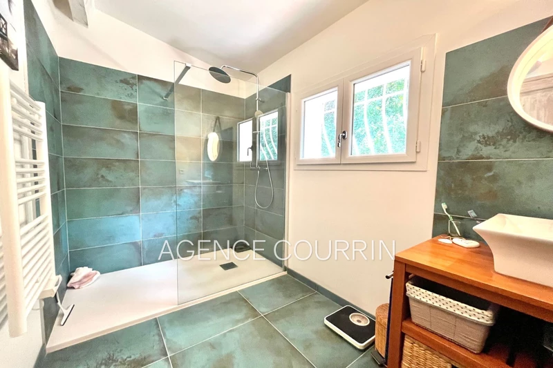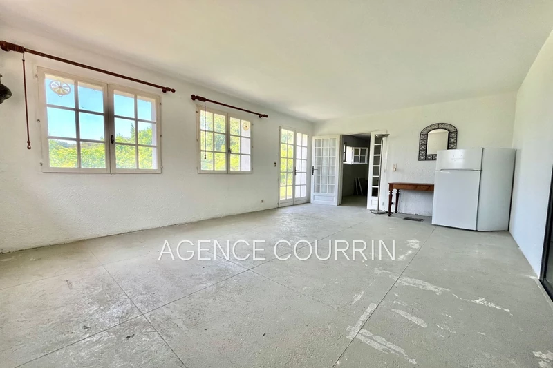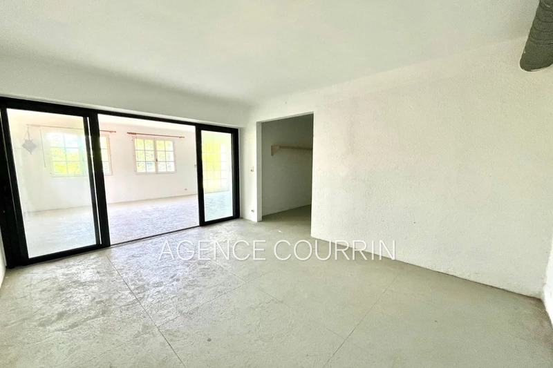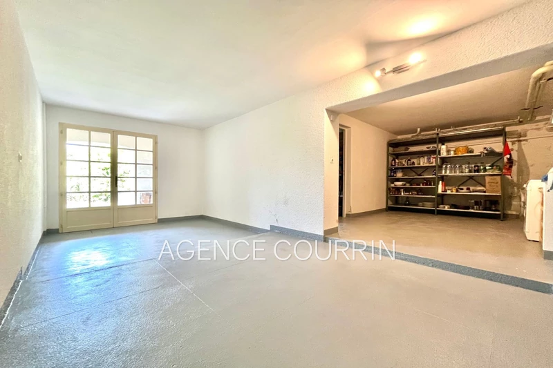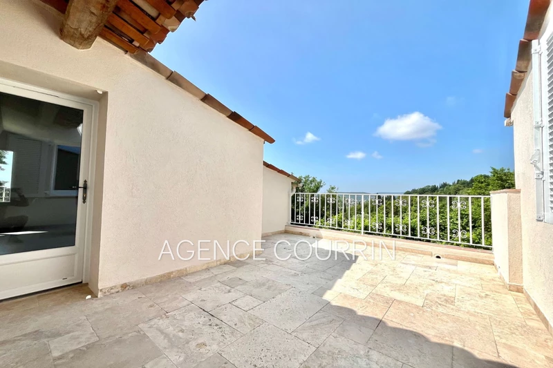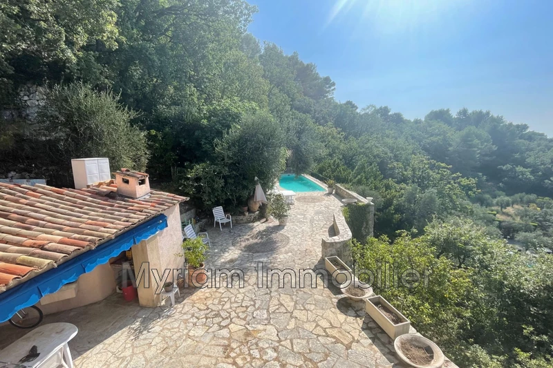CABRIS, house 255 m2
Located in the commune of Cabris, in a quiet and wooded environment, pleasant villa COMPLETELY RENOVATED with modern and quality materials of 255 m² (148 m² living space + 107 m² on the garden level to be converted). It is composed on the ground floor of an entrance hall, living room opening onto a large terrace of 47 m², furnished and equipped kitchen, bedroom, bathroom with toilet. Upstairs, two bedrooms (one of which is 30 m²) opening onto a Tropézienne terrace, shower room, toilet. On the garden level, a space/room of 107 m² to be converted according to your wishes. Land of 1790 m² with trees, a garage of 31 m² completes the property. The villa has been completely renovated: facades, roof, floors, walls, electricity, kitchen, ... Villa offered exclusively by your ORPI real estate agency.
Features
- Surface of the land : 1790 m²
- Year of construction : 1980
- Exposition : South West
- View : open
- Hot water : electric
- Inner condition : NEW
- External condition : GOOD
- Couverture : tiling
- 3 bedroom
- 1 terrace
- 1 bathroom
- 1 shower
- 3 WC
- 1 garage
Features
- Terrain 1 790 m&
- Terrasse 47 m²
- Garage 31 m²
- Renovated
- double glazing
Practical information
Energy class
D
-
Climate class
B
Learn more
Legal information
- 727 000 €
Fees paid by the owner, no current procedure, information on the risks to which this property is exposed is available on georisques.gouv.fr, click here to consulted our price list

