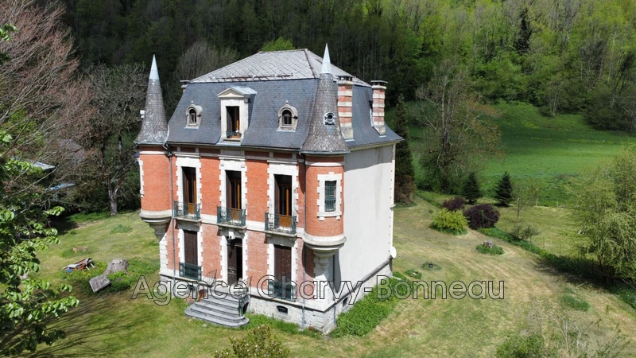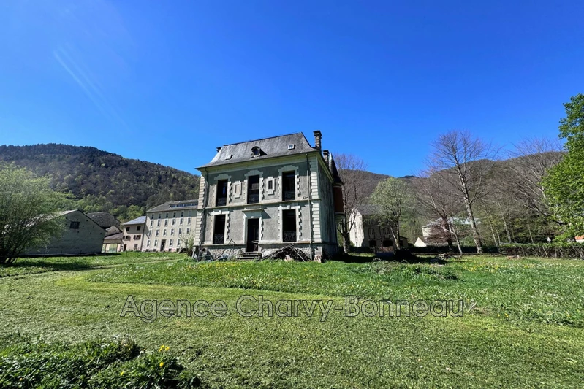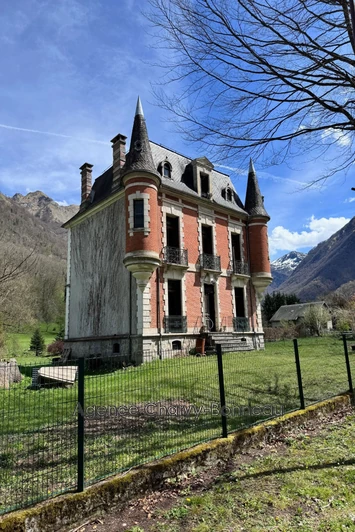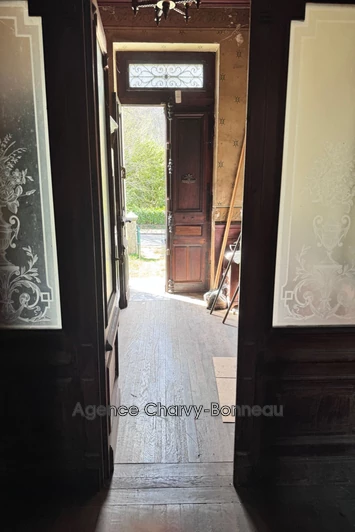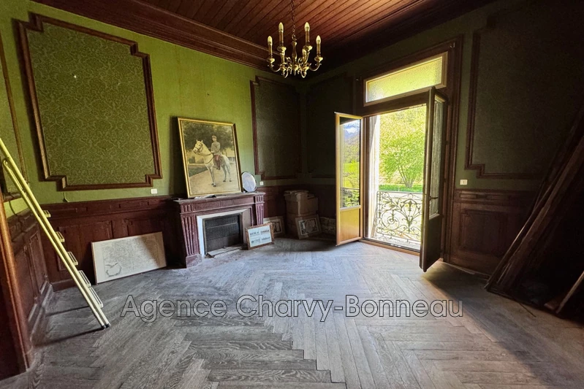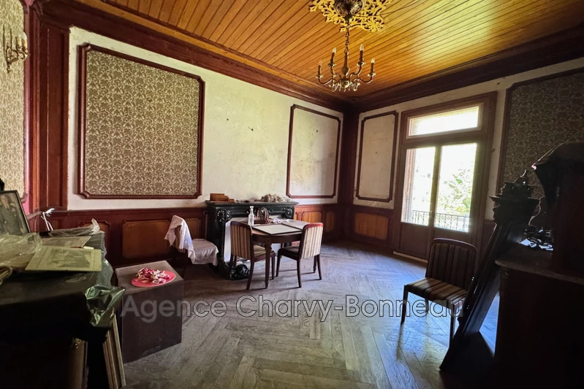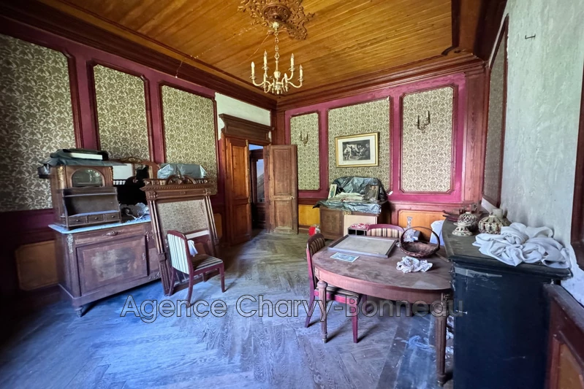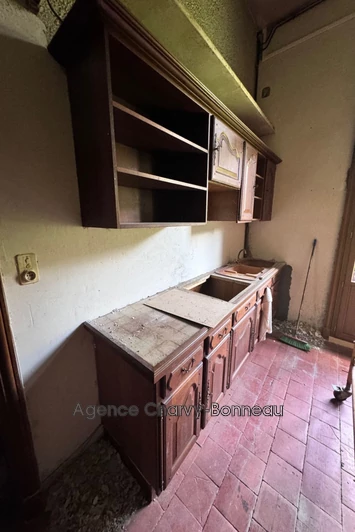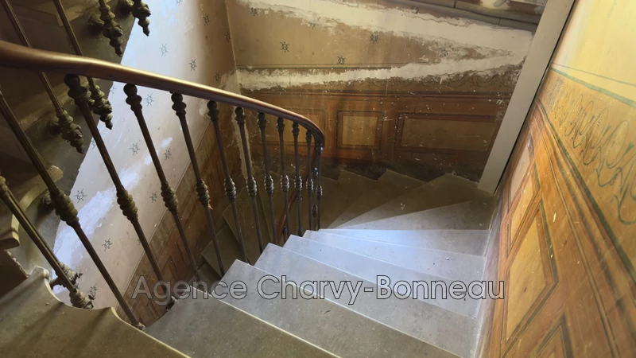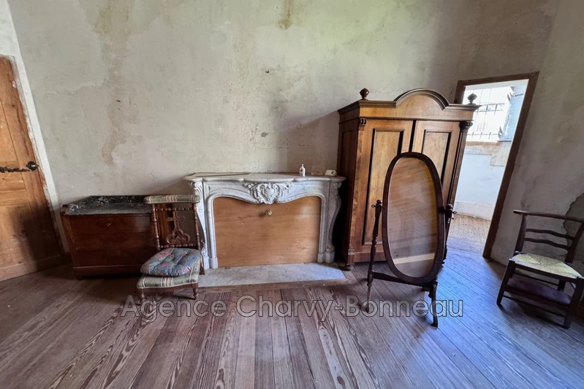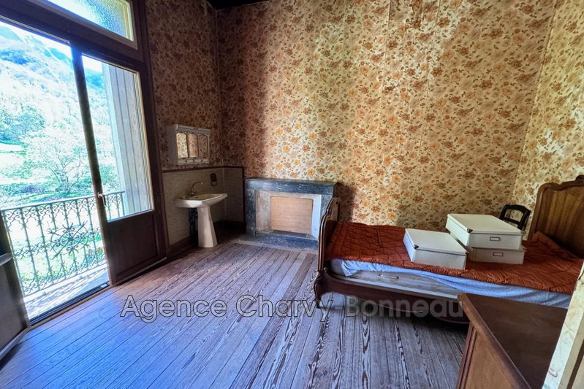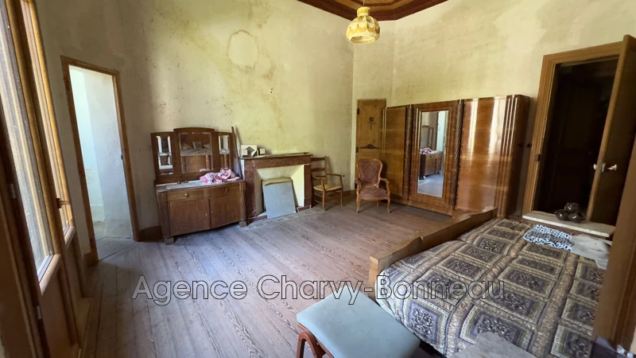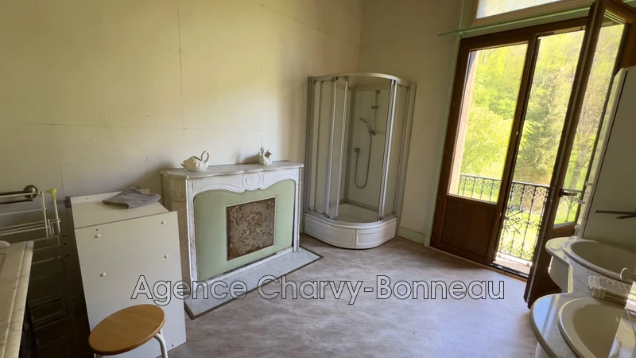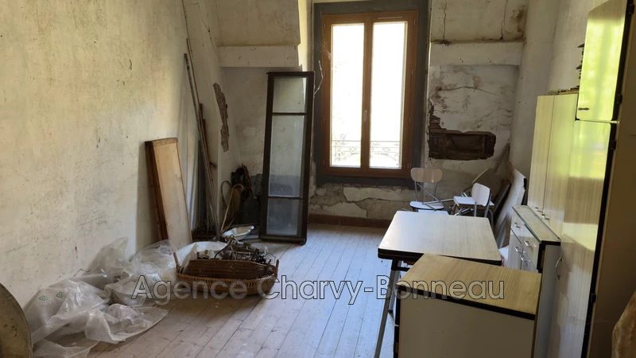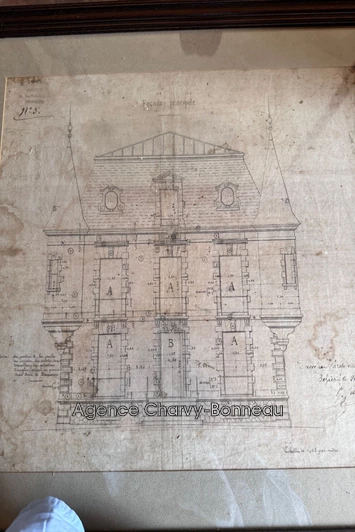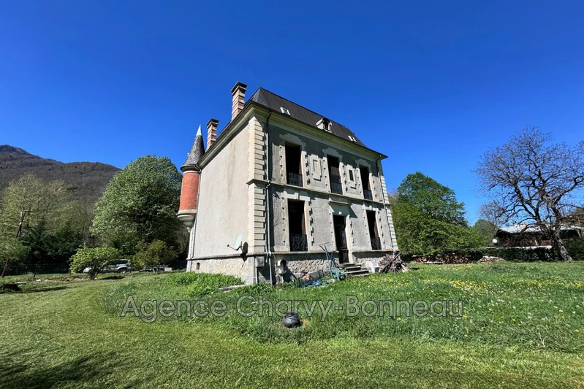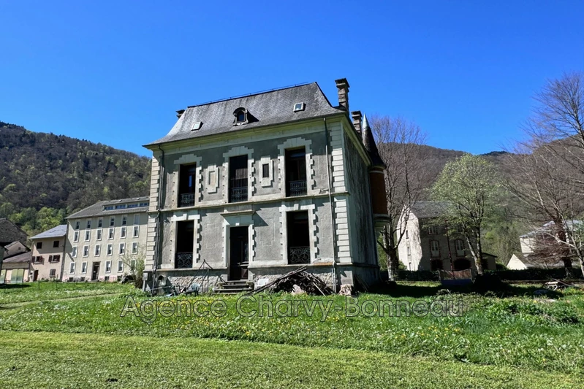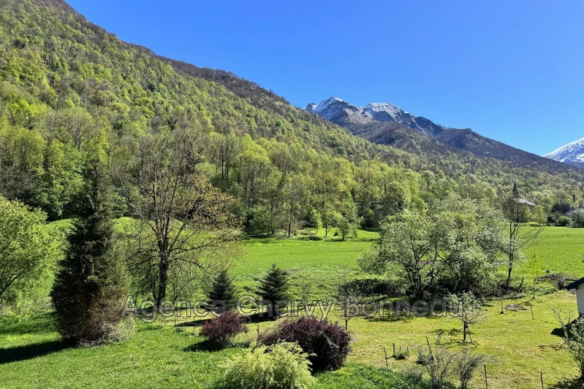AULUS-LES-BAINS VILLAGE, house 238 m2
This charming 19th-century house, with approximately 240 m² of living space, is set on a large, flat plot of 3,400 m². The interior has remained very authentic, with period features present in every room. It is located in a spa town, close to a ski resort.
The ground floor includes a double entrance, a dining room, two living rooms, and a kitchen (in need of complete renovation).
The first floor consists of a landing leading to three bedrooms and a shower room.
The top floor can be converted into a living area, dormitory, or several bedrooms.
The basement houses the technical equipment of the house along with multiple storage spaces. It can be accessed from inside the house or directly from the garden.
Original decorative elements and construction materials (wooden floors, fireplaces) have been preserved and are of fine quality.
This green oasis with surrounding walking paths easily lends itself to new developments.
This property requires finishing renovations to become an ideal place for hospitality—whether as guest rooms, a holiday home, or for a large family seeking peaceful weekend retreats.
Features
- Surface of the living : 22 m²
- Surface of the land : 3481 m²
- Year of construction : 1885
- View : mountain
- Hot water : electric
- Inner condition : to renovate
- External condition : GOOD
- Couverture : slate
- 3 bedroom
- 1 shower
- 1 WC
- 4 cellars
Features
- double glazing
- fireplace
Practical information
Energy class
Not subject to epcs
-
Climate class
Not subject to epcs
Learn more
Legal information
- 327 000 € fees included
5,48% VAT of fees paid by the buyer (310 000 € without fees), no current procedure, information on the risks to which this property is exposed is available on georisques.gouv.fr, click here to consulted our price list


