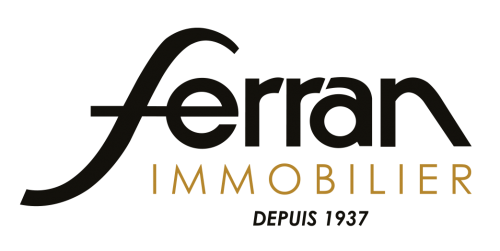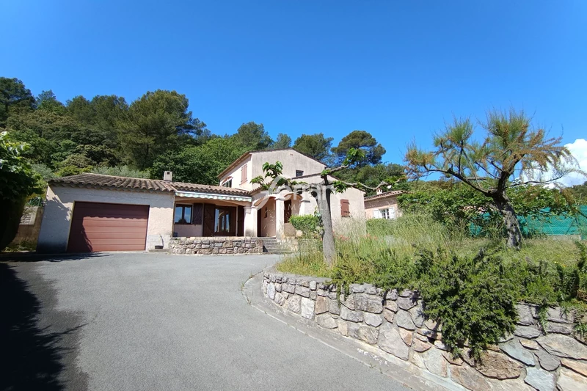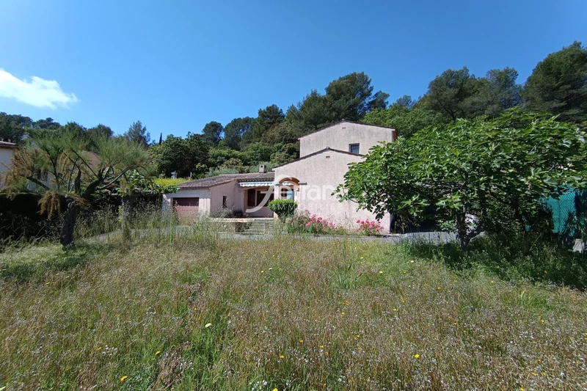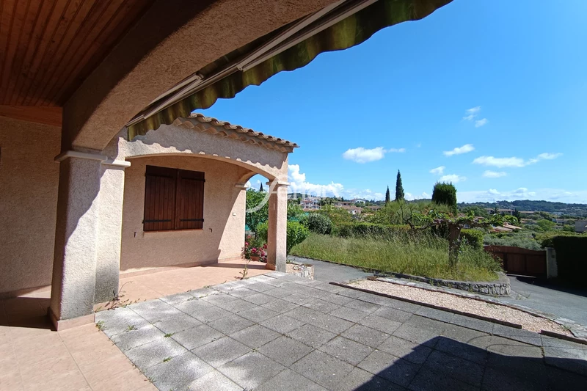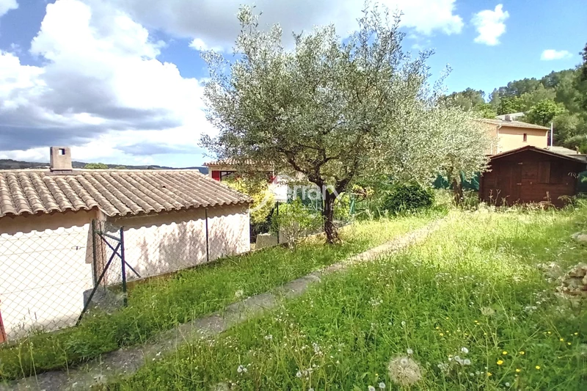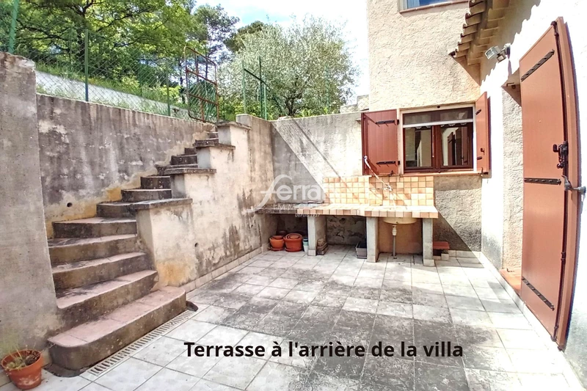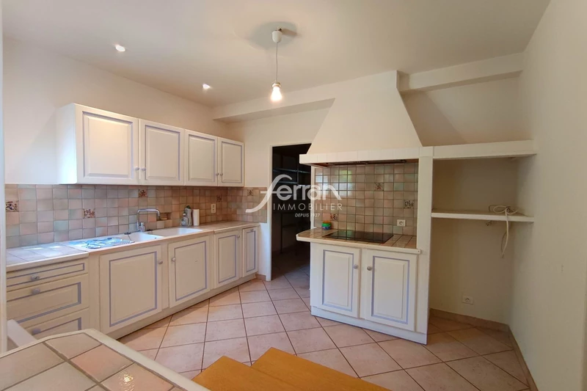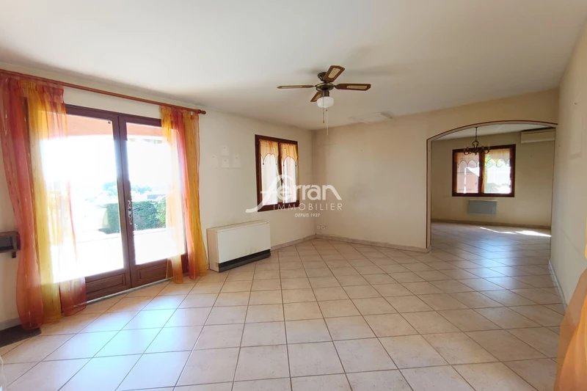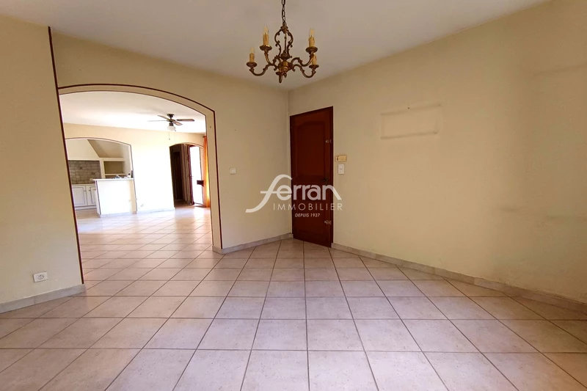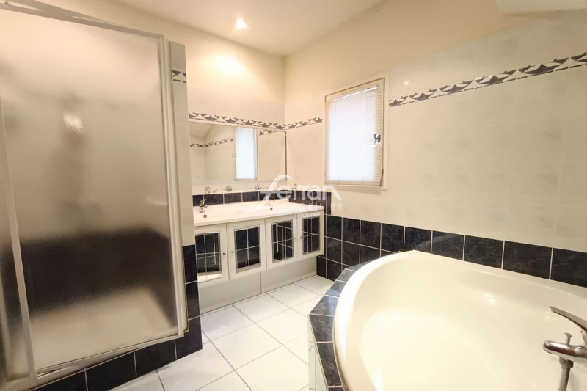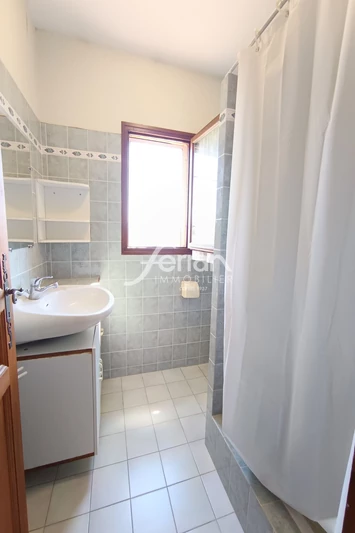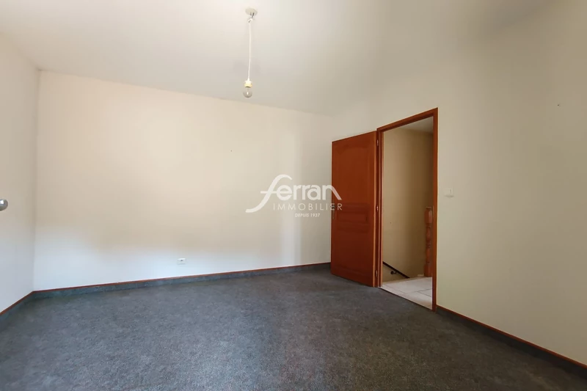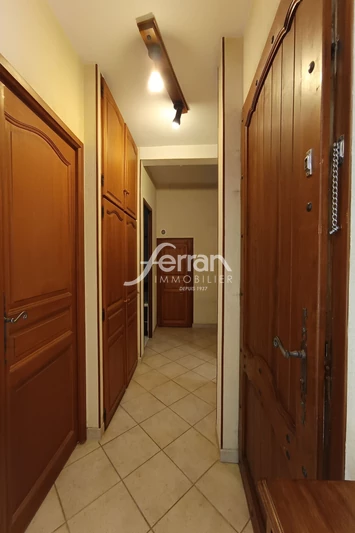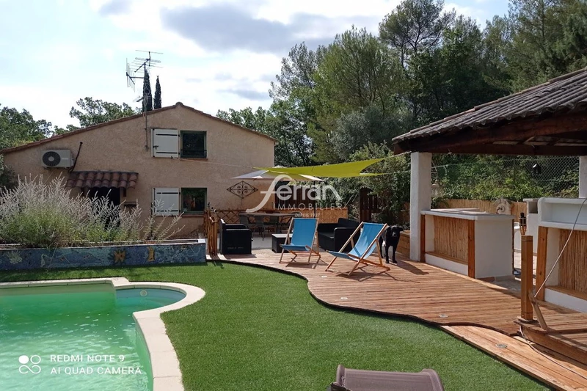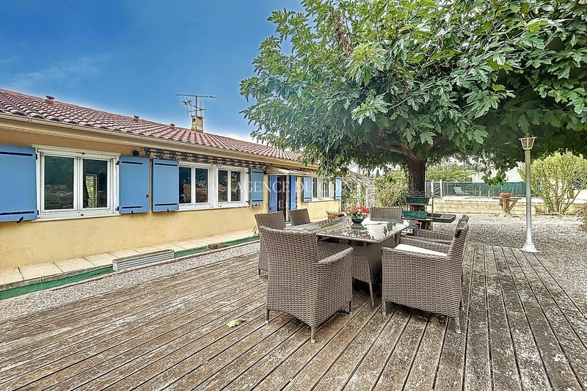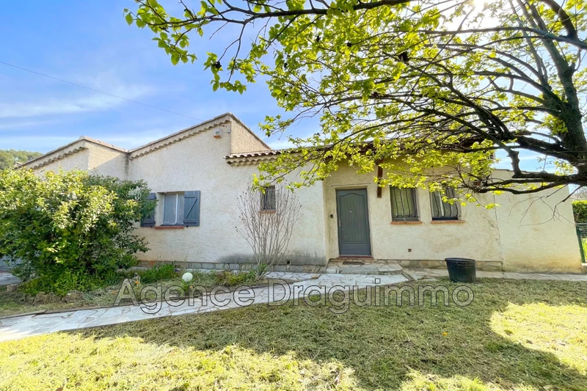TRANS-EN-PROVENCE, house 112 m2
Traditional villa of approx. 90m² living space with a garage of approx. 20m² - on a plot of 853m². This 1995 construction offers you from its entrance a living/dining room area of approx. 26m² (with reversible air conditioning) opening onto two terraces, one at the front of the villa and a second at the back, allowing you to enjoy the shade on hot days!!!
This living room gives access to a fitted and equipped Provençal kitchen (approx. 11m²) and its laundry and pantry area. The ground floor also has numerous storage spaces, a bathroom/shower room, a toilet with a hand basin and a bedroom (approx. 11.10m²).
The upper floor has a shower room with WC, an office (8.69m²) and a bedroom (approx. 11.79m²) with its enclosed terrace which gives direct access to the land.
This villa has many advantages: mains drainage, attached garage accessible from the inside, double glazing, shutters mainly made of aluminum, quiet location, easy access, plenty of parking, possibility of putting a fireplace, quick access to the highway,....AND swimming pool!!!! Come and visit it quickly.....
Property offered by Emilie WALASZCZYK - 0681648411-Sales agent EI n°53518700900019 RSAC of DRAGUIGNAN n°535 187 009. Information on the risks to which this property is exposed is available on the Géorisques website http://www.georisques.gouv.fr
Features
- Surface of the living : 26 m²
- Surface of the land : 853 m²
- Year of construction : 1995
- View : campaign
- Hot water : electric
- Inner condition : a refresh
- External condition : GOOD
- Couverture : tiling
- 2 bedroom
- 2 terraces
- 1 bathroom
- 1 shower
- 1 garage
- 4 parkings
Features
- AIR CONDITIONING
- Bedroom on ground floor
- double glazing
- CALM
- Laundry room
Practical information
Energy class
C
-
Climate class
A
Learn more
Legal information
- 350 000 €
Fees paid by the owner, no current procedure, information on the risks to which this property is exposed is available on georisques.gouv.fr, click here to consulted our price list

