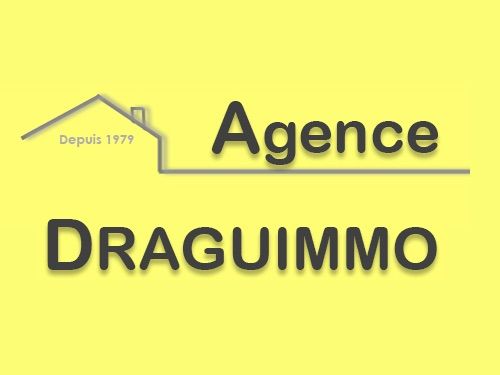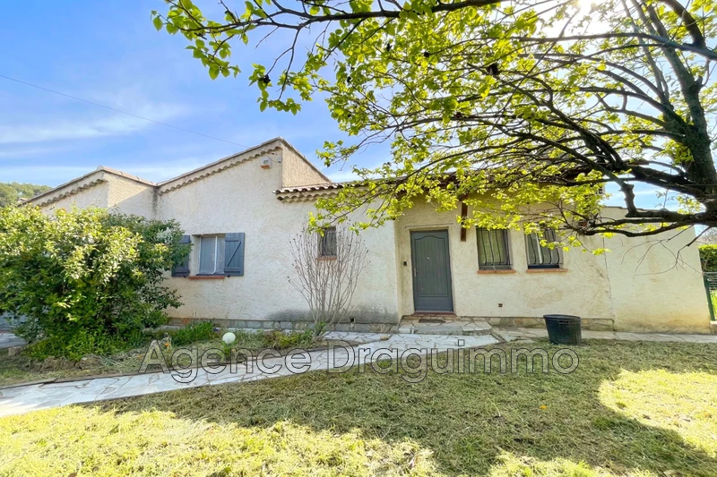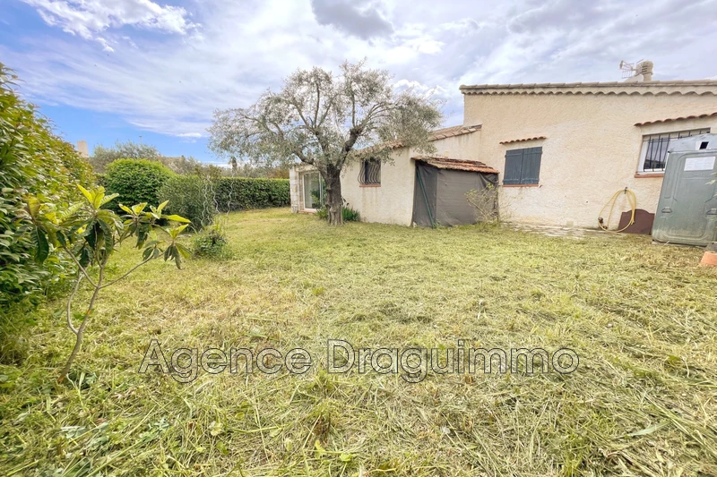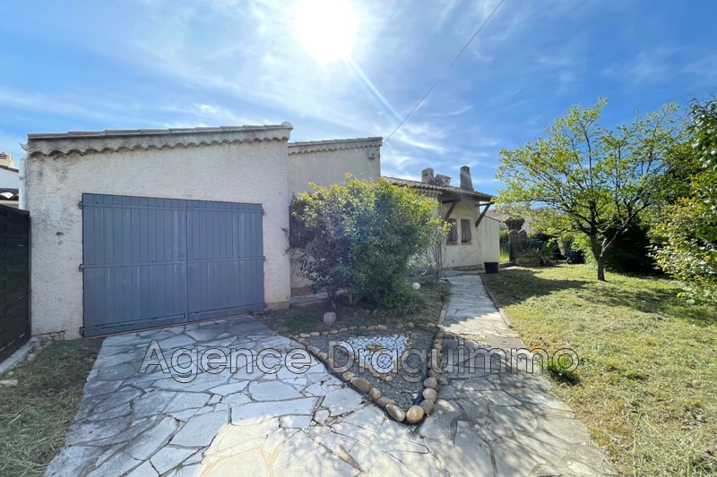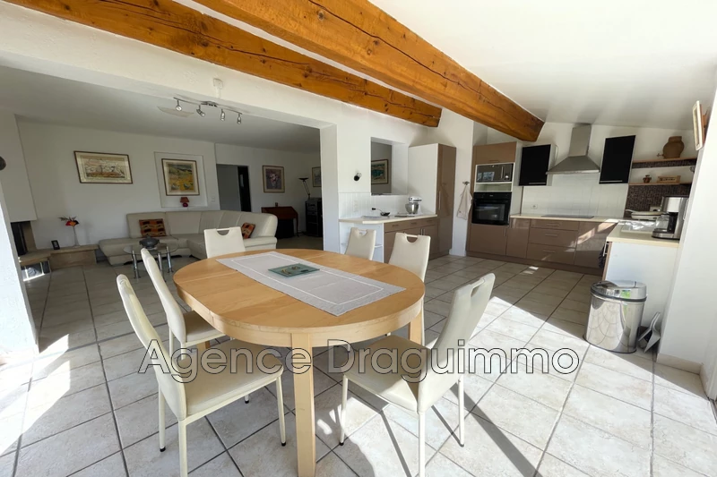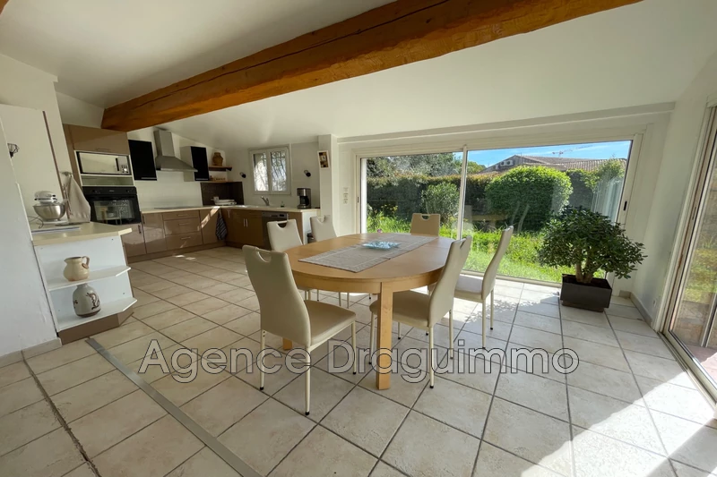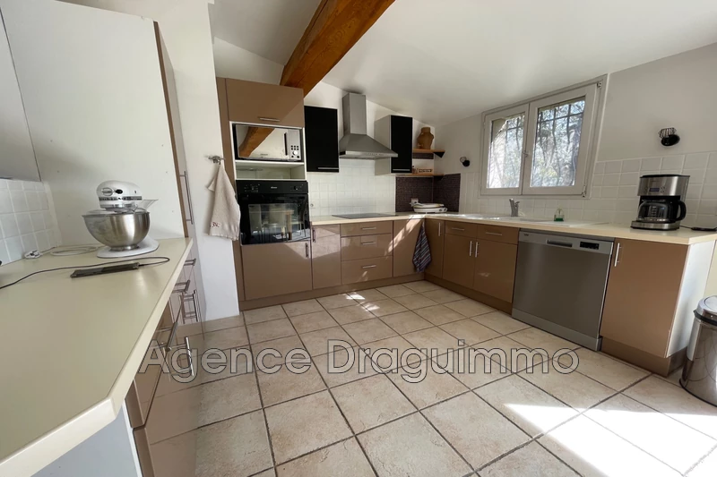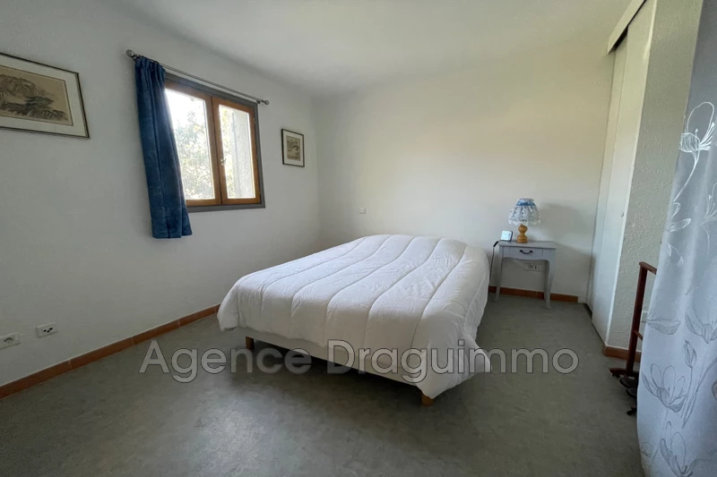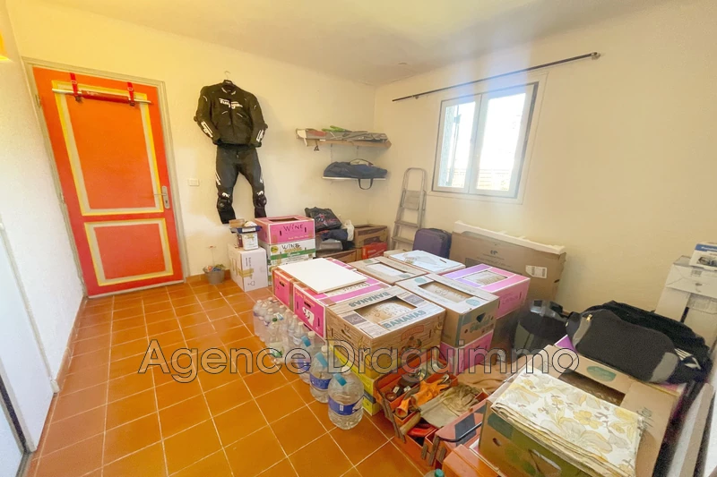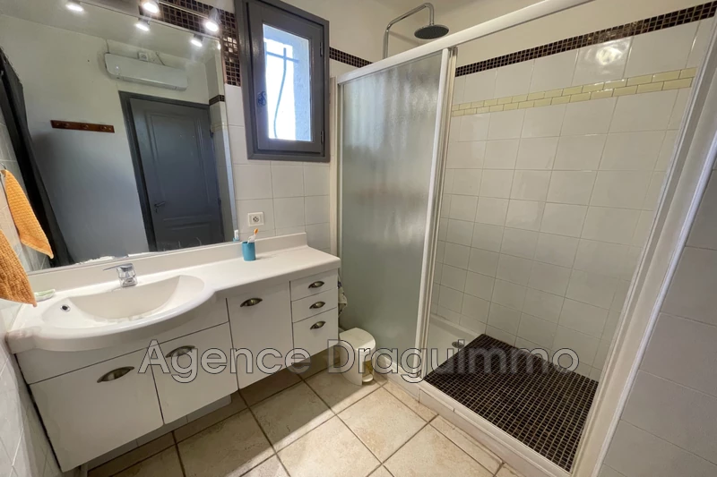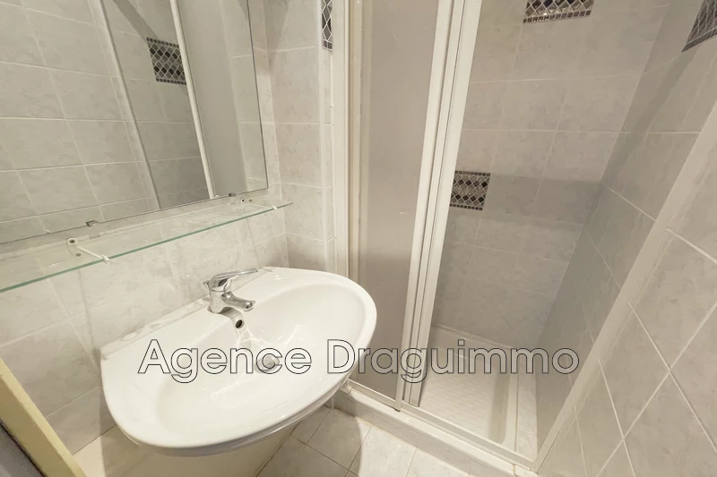TRANS-EN-PROVENCE VILLAGE, house 102 m2
TRANS in PROVENCE
In the heart of the village, located in a quiet dead-end street – On 443 m² of flat, enclosed land – Single-story house (semi-detached through the garage) composed of:
Entrance hall – **LIVING ROOM/KITCHEN** fitted out with 45 m² – 3 Bedrooms (10, 10.5, and 10.5 m² with built-in closets) – Shower room – Separate toilet – Pantry – Office of 7 m² – shower room and separate toilet – Garden shed – Cellar – **GOOD OVERALL CONDITION**
Features
- Surface of the living : 45 m²
- Surface of the land : 443 m²
- Year of construction : 1967
- Exposition : SOUTH
- View : garden
- Hot water : electric
- Inner condition : GOOD
- 3 bedroom
- 2 showers
- 1 WC
- 1 parking
- 1 cellar
Features
- double glazing
- fireplace
- Bedroom on ground floor
- garden sheds
- CELLAR
- CALM
Practical information
Energy class (dpe)
D
-
Emission of greenhouse gases (ges)
A
Learn more
Legal information
- 325 000 € fees included
3,17% VAT of fees paid by the buyer (315 000 € without fees), no current procedure, information on the risks to which this property is exposed is available on georisques.gouv.fr, click here to consulted our price list

