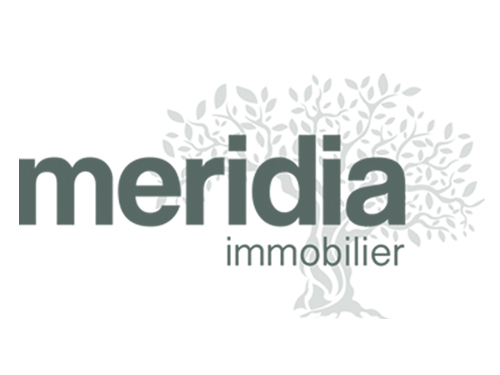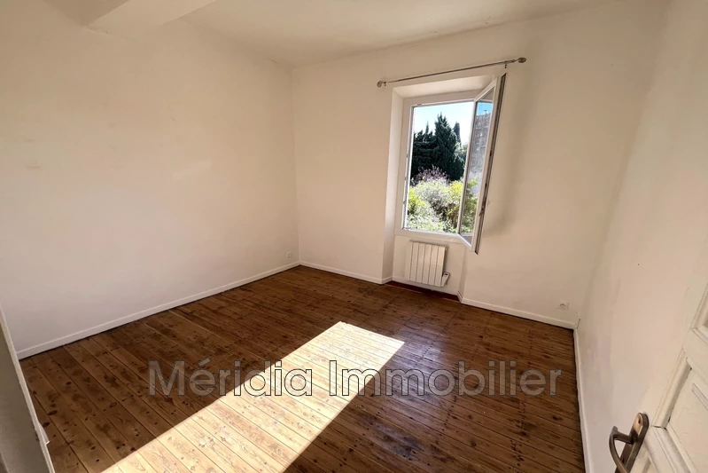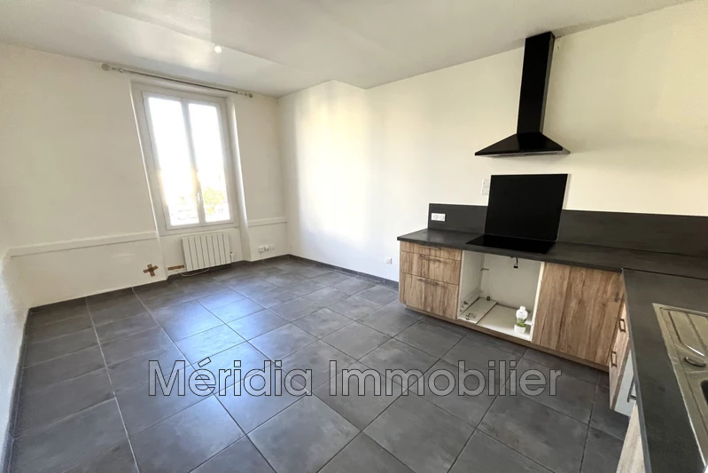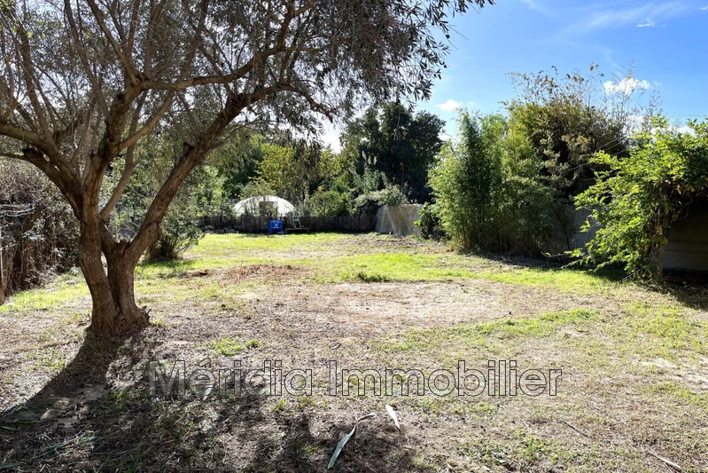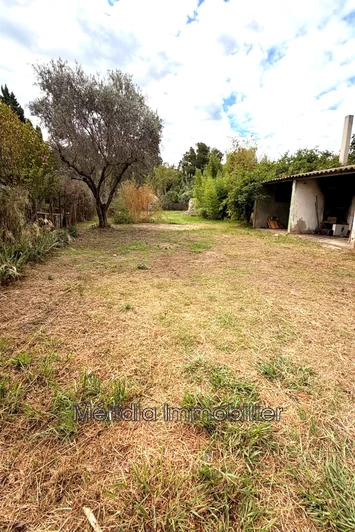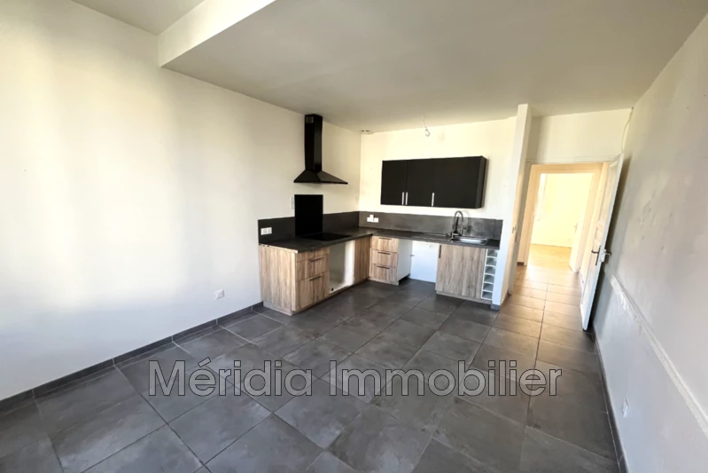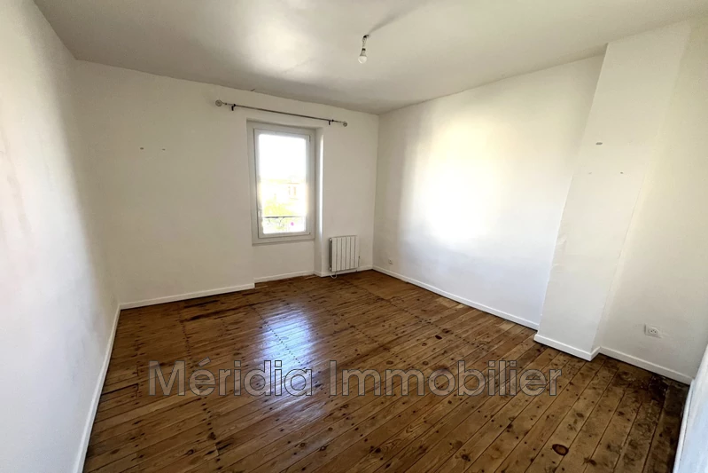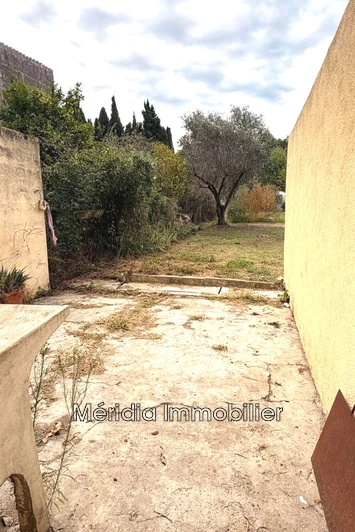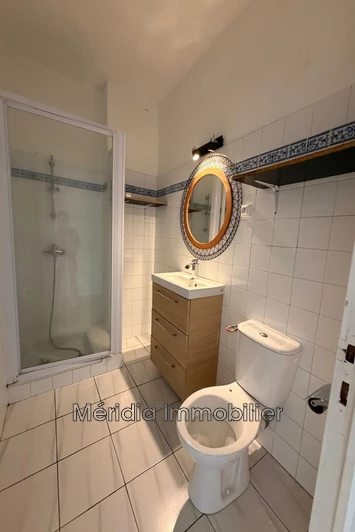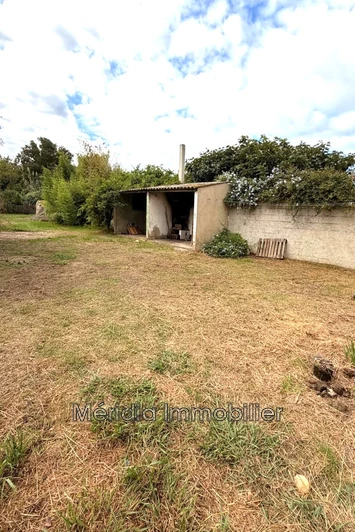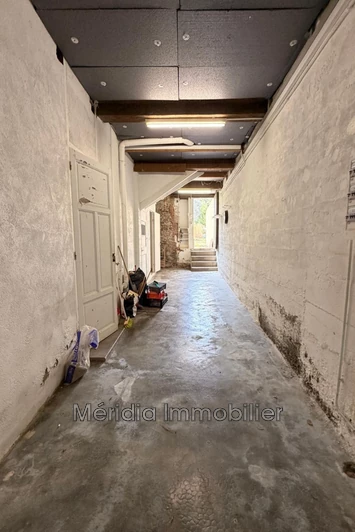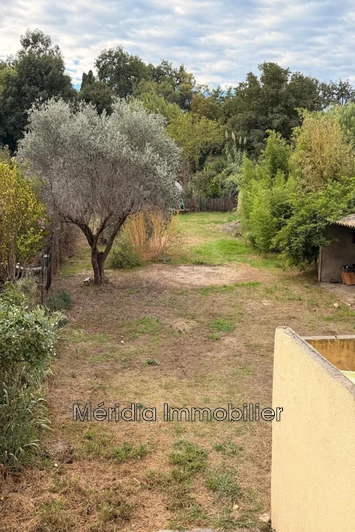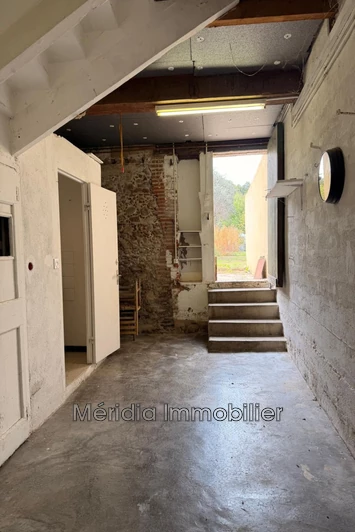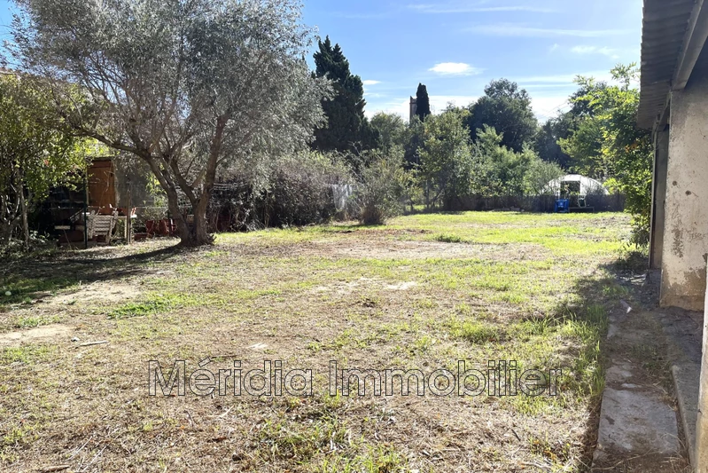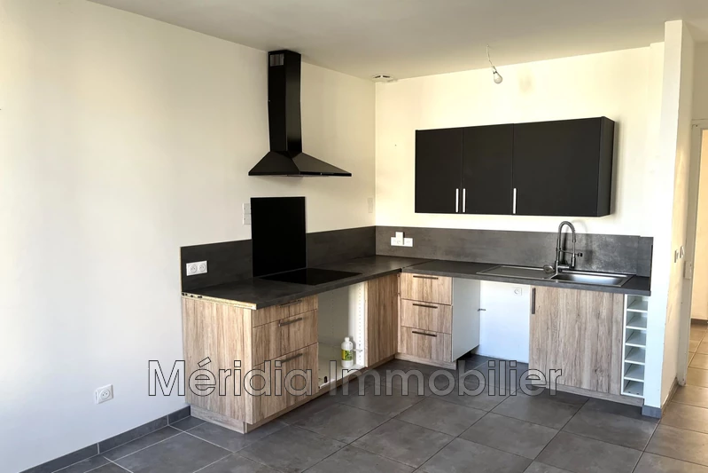SAINT-FÉLIU-D'AVALL VILLAGE, house 72 m2
Saint-Feliu-d'Avall
Close to the town center, charming village house typical of the region with its stone façade, 2 exposed sides, 3 rooms, living space of 72m² with a 23m² garage, outbuilding, and garden.
Rising over two floors, this home includes a 12.40m² living room, a fitted kitchen of 17m², two beautiful bedrooms with wooden flooring, a bathroom, and a dressing room.
Facing south, enjoy its tree-lined garden of 380m² and a 20m² terrace perfect for relaxing and social gatherings.
The fees are payable by the sellers.
Information on the risks to which this property is exposed can be found on the Georisques website: https://www.georisques.gouv.fr
Frédéric SANZ
06 85 98 95 78
Features
- Surface of the living : 12 m²
- Surface of the land : 443 m²
- Year of construction : 1952
- Exposition : SOUTH
- View : garden
- Hot water : electric
- External condition : a refresh
- Couverture : tiling
- 2 bedroom
- 1 terrace
- 1 shower
- 1 WC
- 1 garage
Features
- wooden floor
- double glazing
- Exterior
- Outbuilding
- Combles isolés
Practical information
Energy class
D
-
Climate class
B
Learn more
Legal information
- 170 000 €
Fees paid by the owner, no current procedure, information on the risks to which this property is exposed is available on georisques.gouv.fr, click here to consulted our price list

