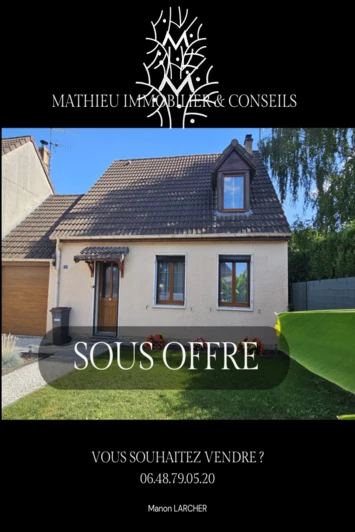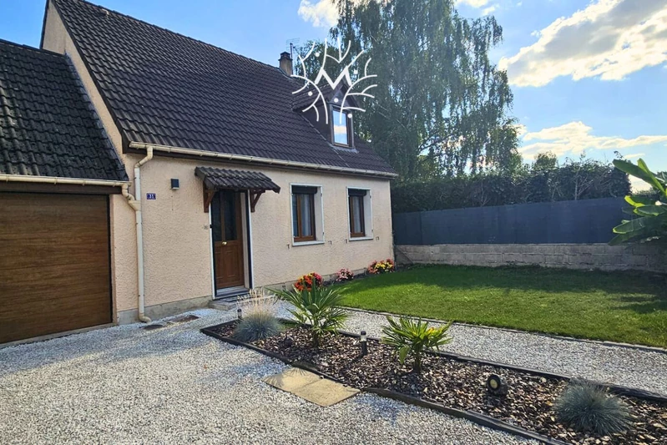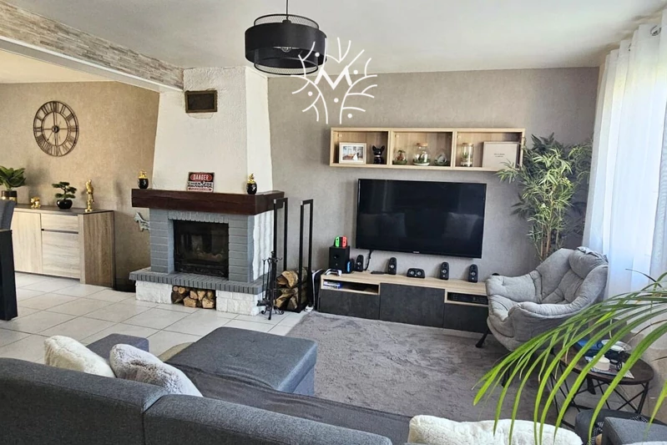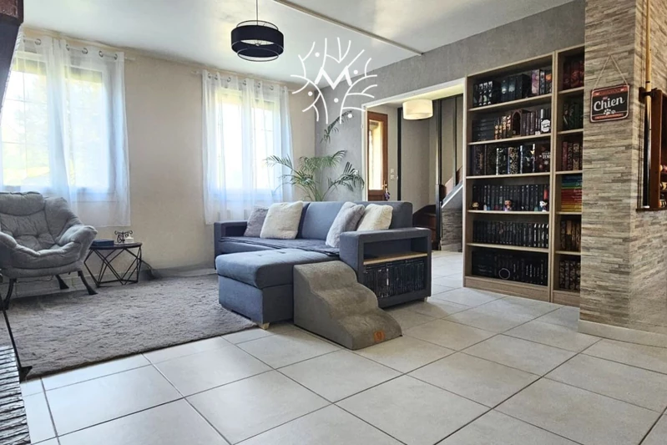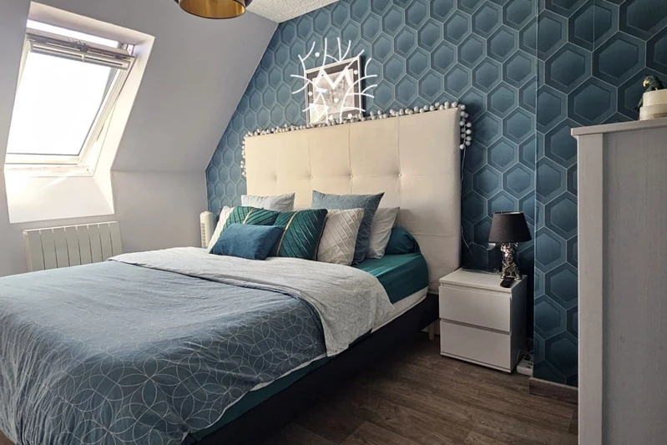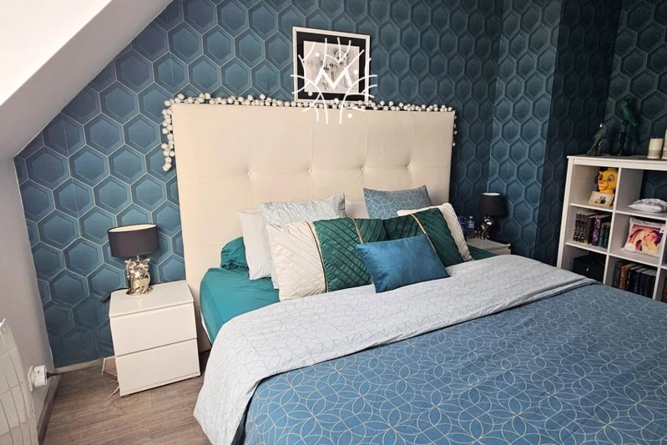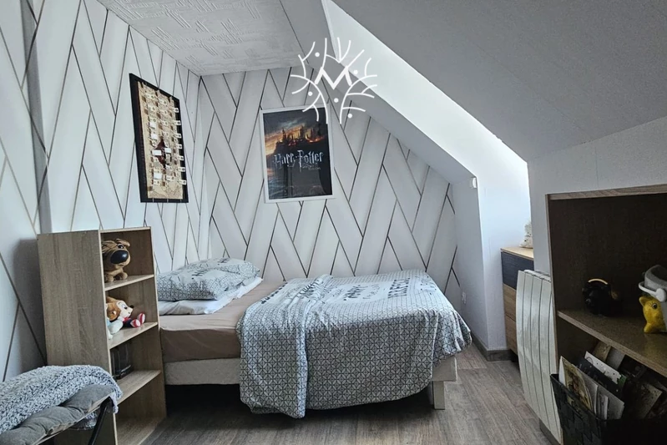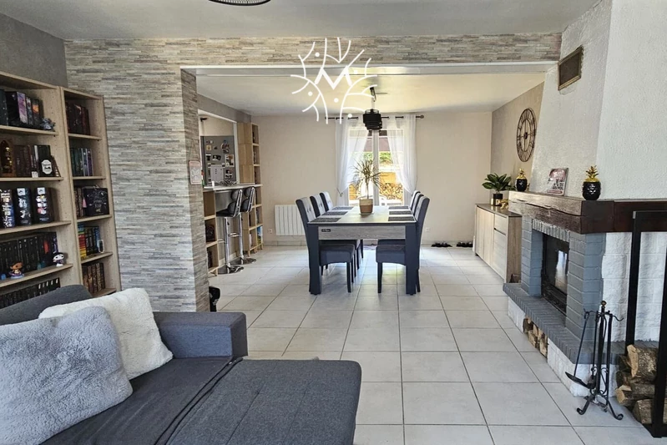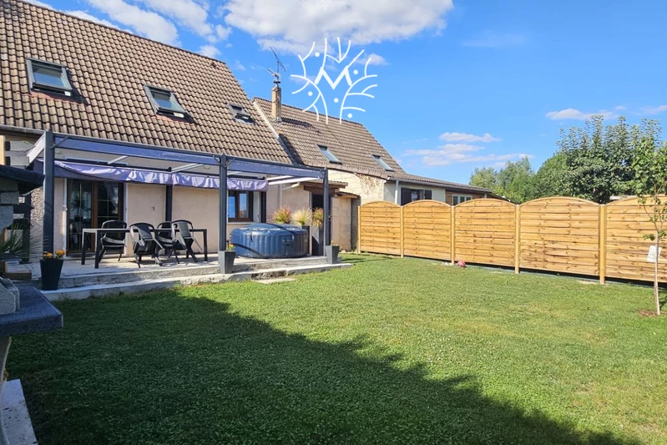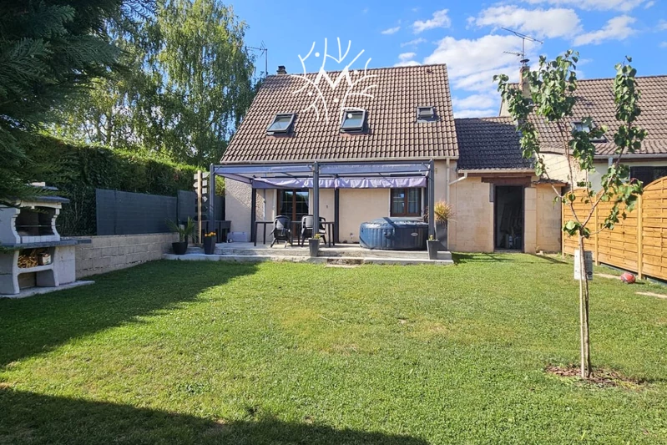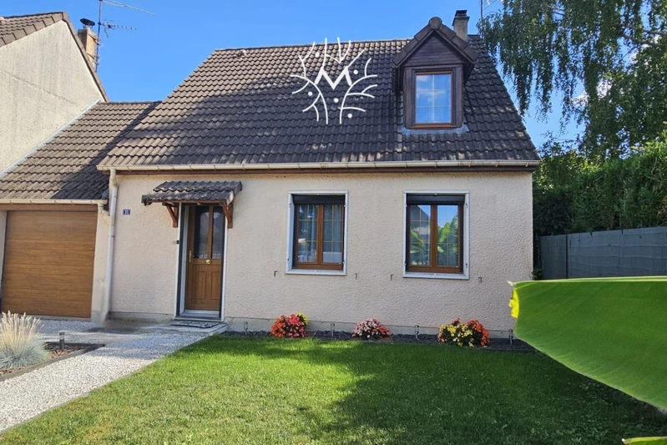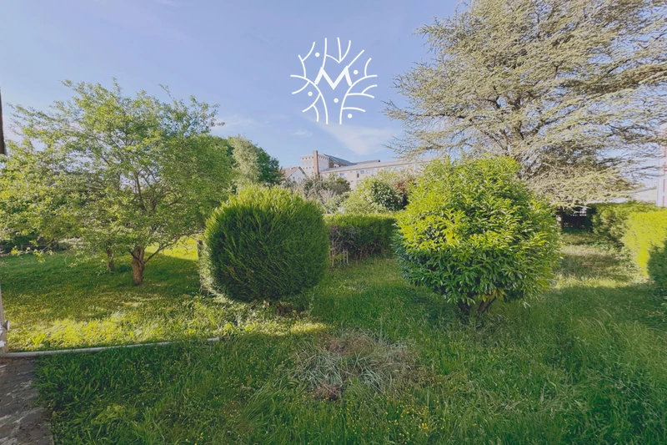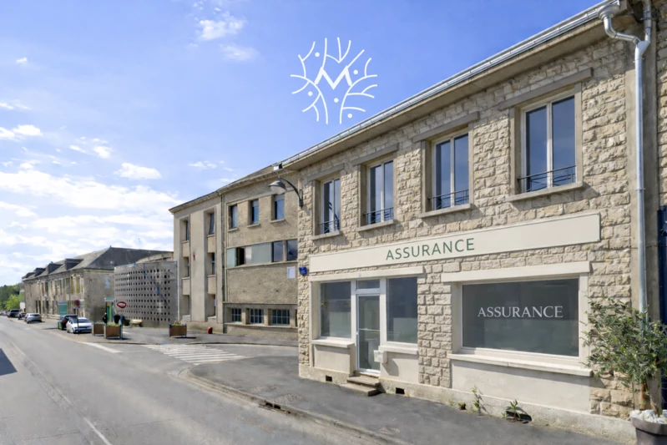RETHEL Downtown, house 90 m2
T3 House – 90 m² – Rethel
Located in the town of Rethel, in a quiet residential area, this semi-detached house (attached by the garage), built in 1985 and fully renovated in 2021, benefits from immediate proximity to the city's infrastructure and amenities: schools, middle school, shops, healthcare services, leisure facilities, and the train station.
With a living area of 90 m², the house is laid out as follows:
Entrance with staircase and storage space leading to a bright living room with an open kitchen of 35 m², access to a terrace and garden, separate WC.
On the upper floor, a hallway leads to:
A dressing room-type space, a bathroom, a 9 m² bedroom, and two other attic rooms that can be used as bedrooms or offices.
Front courtyard
Attached garage with direct access from the garden
Enclosed garden of approximately 145 m², accessible from the dining room through a French door, including a garden shed
Technical details
Year built: 1985
Structure: Concrete / Cinder blocks
Interior renovation: 2021
Joinery: PVC triple glazing, electric roller shutters
Heating: electric radiators + chimney with ducting and heat distribution upstairs
Hot water production: electric water heater
Ventilation: compliant
Sewage system: connected to the mains
Property tax: €940 / year
Energy Performance Certificate (EPC): Class D
Features
- Surface of the living : 35 m²
- Surface of the land : 328 m²
- Year of construction : 1985
- Hot water : electric
- Inner condition : excellent
- External condition : GOOD
- Couverture : tiling
- 2 bedroom
- 1 terrace
- 1 shower
- 1 WC
- 1 garage
- 1 parking
Features
- electric shutters
- fireplace
- triple glazing
- CALM
Practical information
Energy class
D
-
Climate class
B
Learn more
Legal information
- 170 000 €
Fees paid by the owner, no current procedure, information on the risks to which this property is exposed is available on georisques.gouv.fr, click here to consulted our price list


