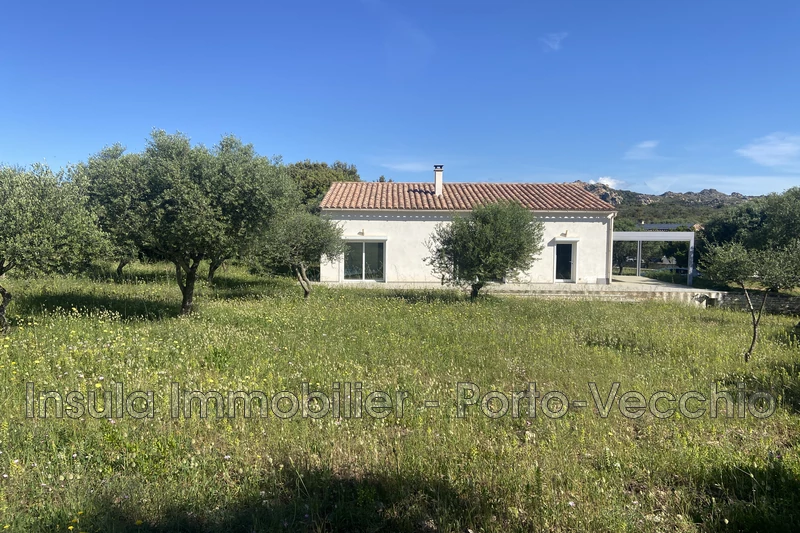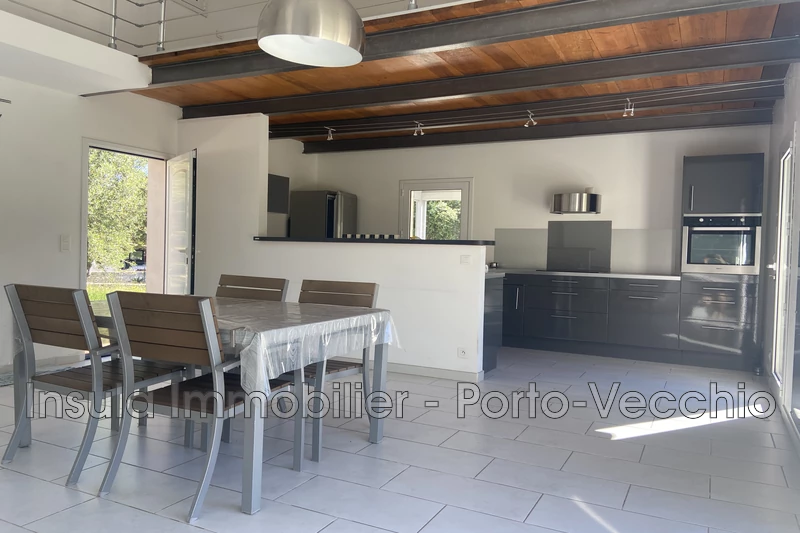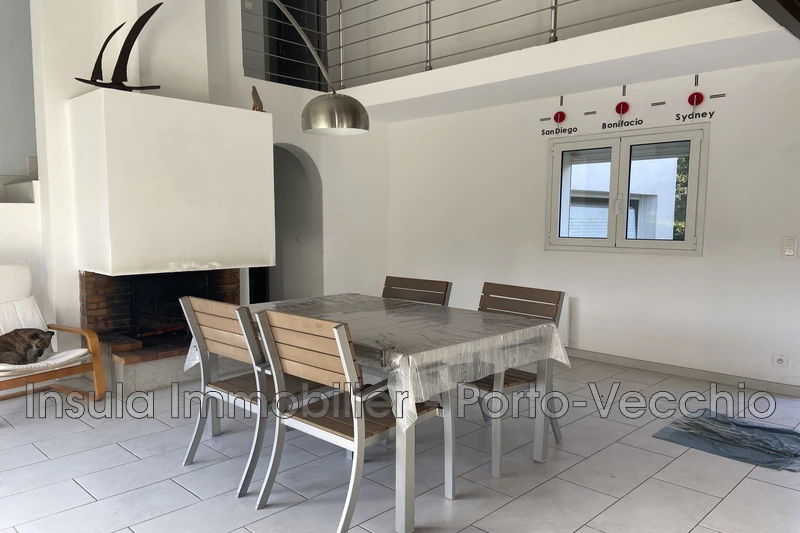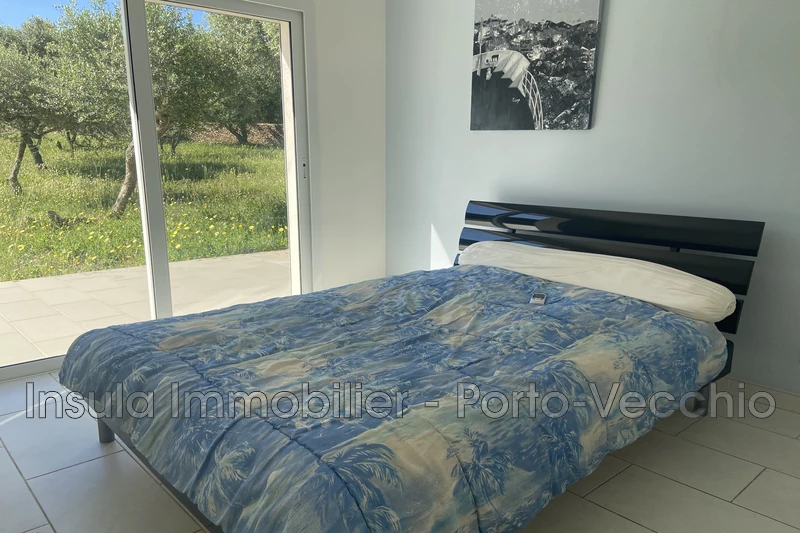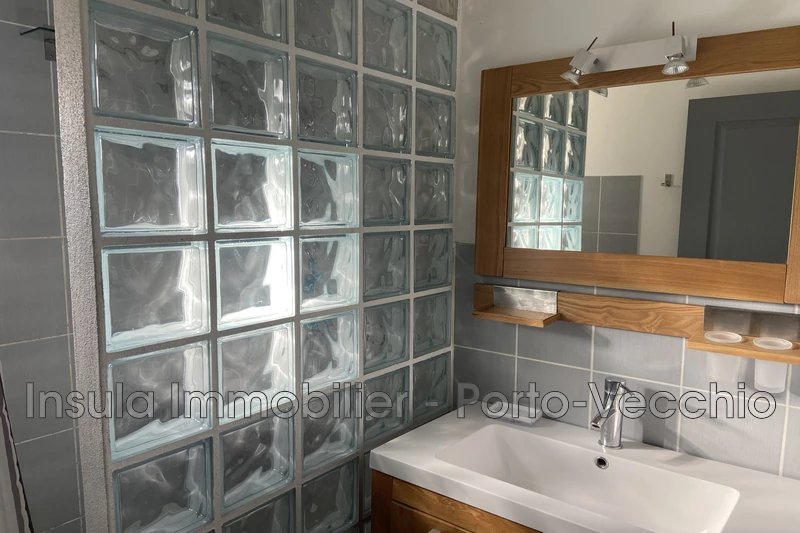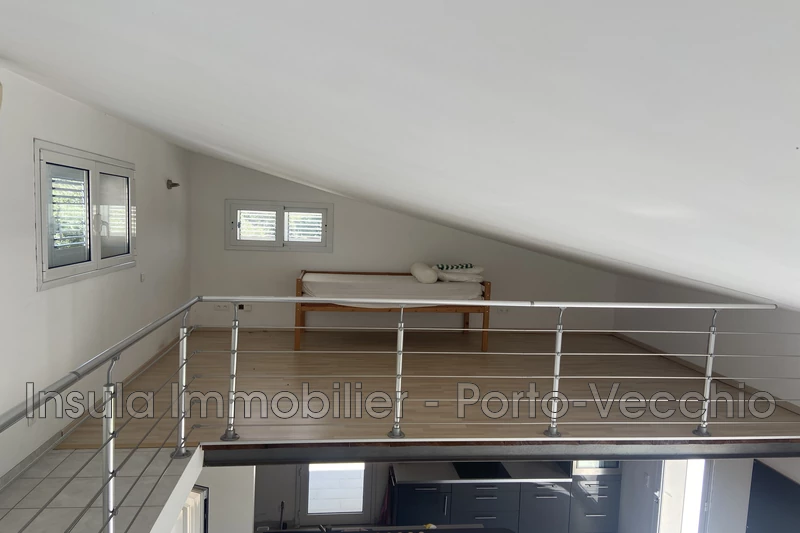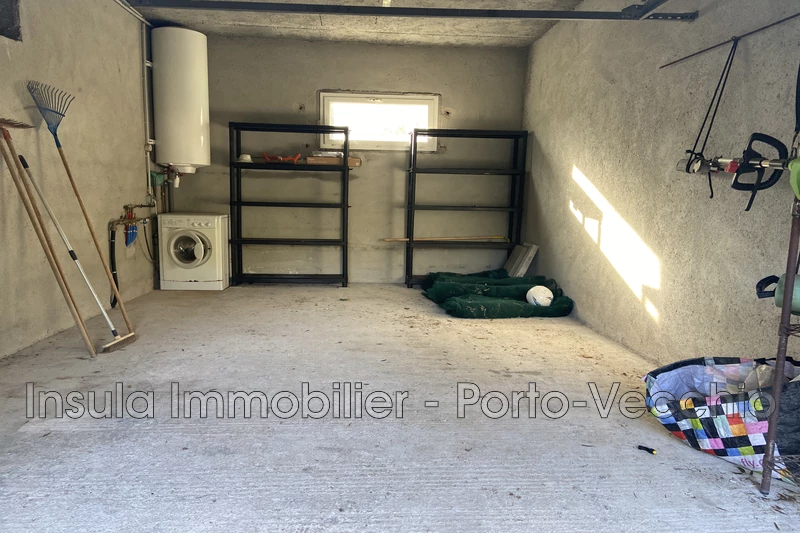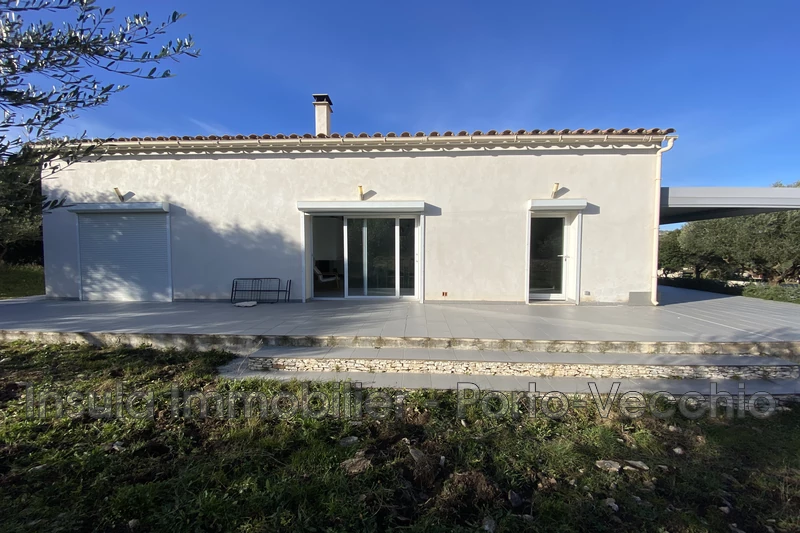BONIFACIO, house 72 m2
Located south of Bonifacio on a plot of approximately 3000m², this detached house features a living room opening onto an open-plan kitchen, two terraces (south and east), one of which is equipped with a bioclimatic pergola, a bedroom on the ground floor, a shower room, a separate toilet, and a storage area.
Upstairs, there is a mezzanine that can be converted into a reading nook or office, a second bedroom with access to its own private terrace, and an attached shelter.
A garage of about 23m² completes this property.
Thanks to its traditional fireplace, this is the perfect place for year-round living or as a vacation home, allowing you to enjoy all seasons.
Information about the risks to which this property is exposed can be found on the Géorisques website: www.georisques.gouv.fr
Features
- Surface of the living : 24 m²
- Surface of the land : 3005 m²
- Year of construction : 2012
- Exposition : SOUTH
- View : garden
- Hot water : Individual
- Inner condition : a refresh
- External condition : a refresh
- 2 bedroom
- 1 terrace
- 1 shower
- 1 WC
- 1 garage
- 7 parkings
Features
- Terrasse de surf. 43
- AIR CONDITIONING
- Surface de garage : 23
- Wooded
- Double-vitrage
- Distribution eau : INDIVIDUEL
- Energie Eau : BALLON ELECTRIQUE
- CHIMNEY
Practical information
Energy class
C
-
Climate class
A
Learn more
Legal information
- 575 000 € fees included
5,00% VAT of fees paid by the buyer (547 620 € without fees), no current procedure, information on the risks to which this property is exposed is available on georisques.gouv.fr, click here to consulted our price list


