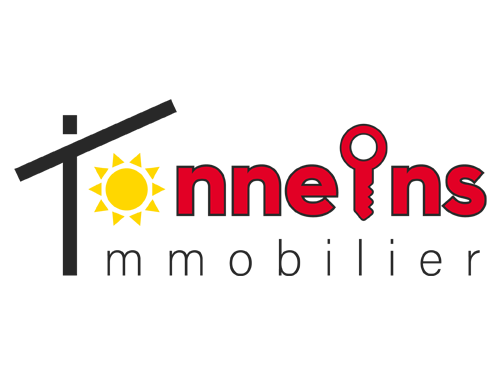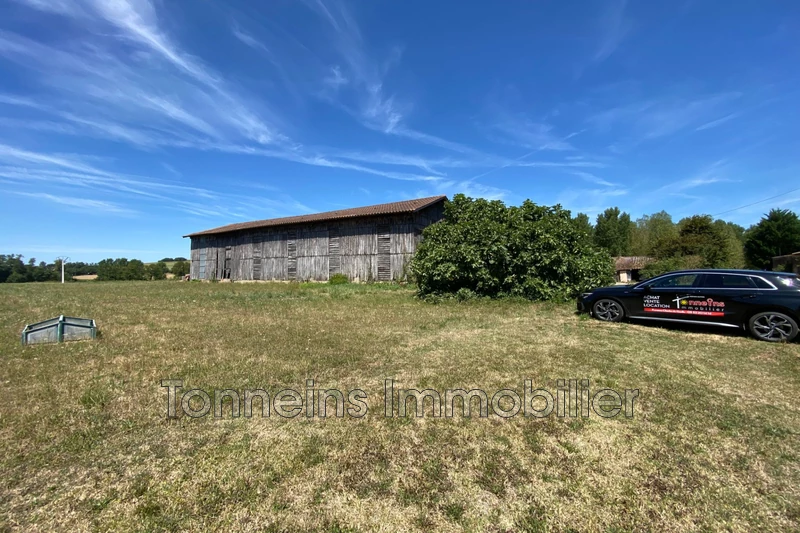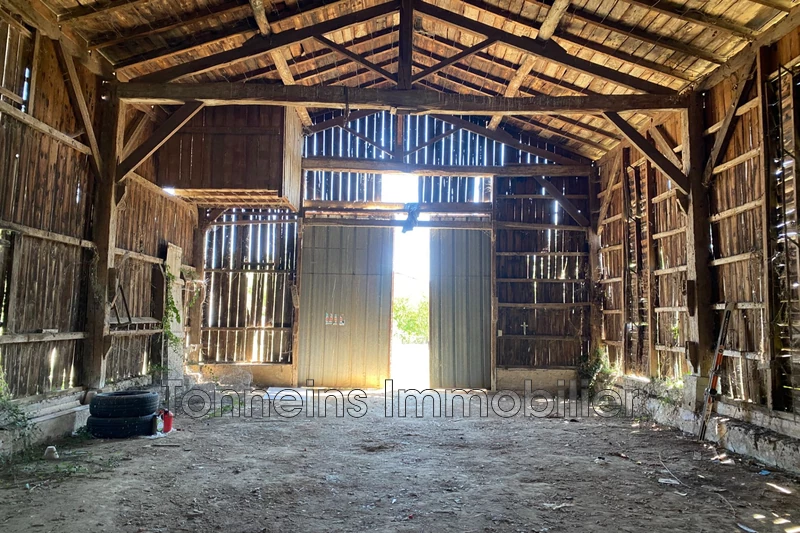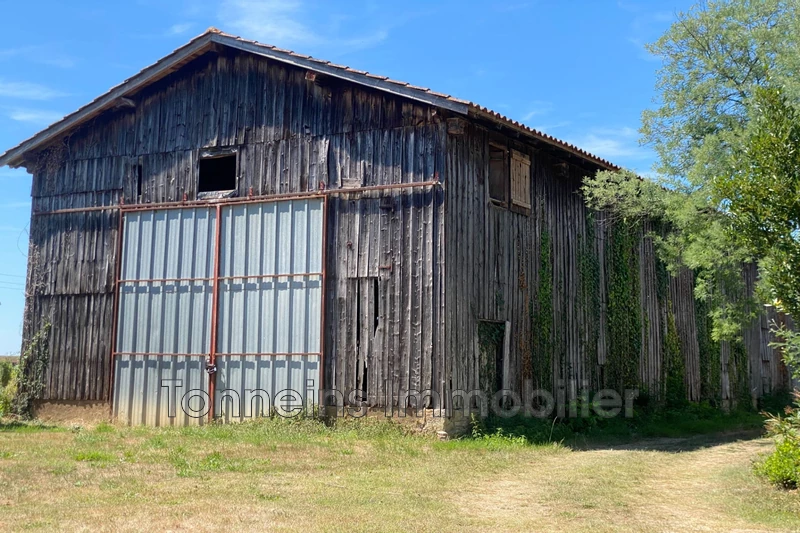FAUILLET, séchoir 190 m2
For Sale – Dryer to Renovate with Approved Building Permit
Authorized floor area: 147 m² | Plot of 1,730 m²
Approved building permit for a residential house (complete PCMI available)
PROPERTY DESCRIPTION:
Former tobacco-drying building to renovate, located in a quiet area in the commune of Fauillet (47).
The land covers a total area of 1,730 m².
Access via a 5-meter-wide municipal road.
AUTHORIZED PROJECT:
The approved building permit allows for the conversion of the dryer into a single-family home with a floor area of 147 m².
TECHNICAL DETAILS:
The existing structure will be preserved, ridge height at 6.68 m.
Roman-style terracotta tile roof with a 33% slope.
New natural wood cladding + aluminum joinery in RAL 7042 (signal gray) with roller shutters + aluminum gutters and downpipes in RAL 7042.
No fencing planned – existing vegetation will be maintained.
Networks & Sanitation:
Connections for electricity, telephone, rainwater, and drinking water via the municipal road.
Recommended autonomous sanitation with a 3,000 L septic tank + drained vertical sand filter. Rainwater management is planned with collection into a tank connected to the gutter.
Documents available upon request.
Contact us for more information or to arrange a visit.
A project ready to start, in a peaceful and green setting.
Features
- Surface of the living : 190 m²
- Surface of the land : 1730 m²
- Year of construction : Bois
- View : garden
- Couverture : tiling
Features
- Permis de construire accepté
- PCMI sur demande
- CALM
- Terrain 1730m²
Practical information
Energy class
Not subject to epcs
-
Climate class
Not subject to epcs
Learn more
Legal information
- 71 000 €
Fees paid by the owner, no current procedure, information on the risks to which this property is exposed is available on georisques.gouv.fr, click here to consulted our price list






