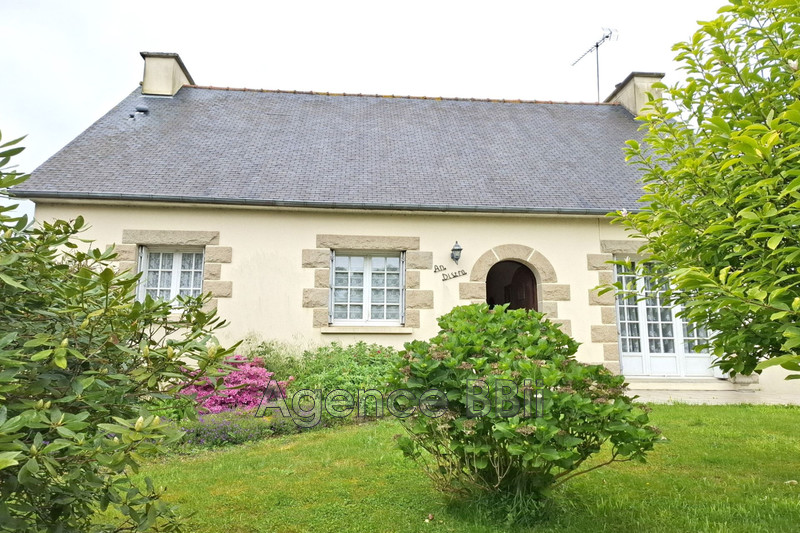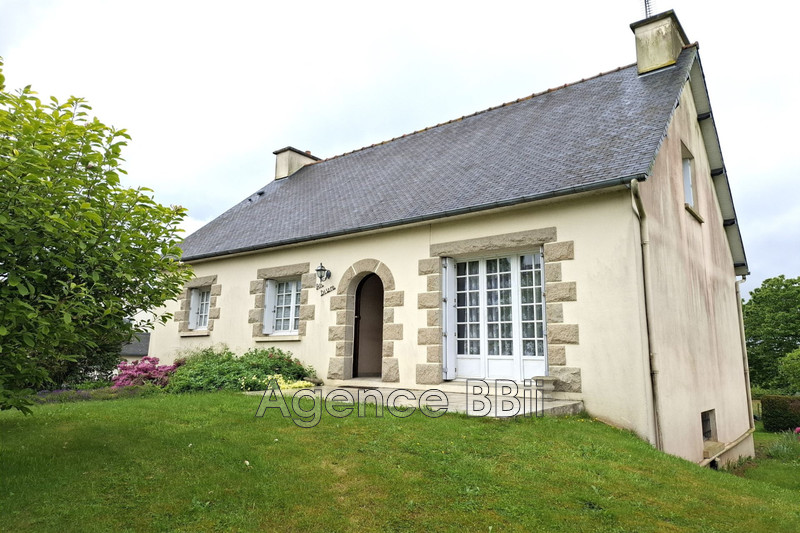SAINT-BRANDAN SAINT BRANDAN, house
SAINT BRANDAN – NEAR QUINTIN STATION – Detached NEO BRETON house with full basement and 1,200m² of land. 4 BEDROOMS
With a living area of 85m² on the ground floor, upon entering this house: an entrance hall leads to a separate kitchen of 12m², a living room of 27m² with fireplace, two bedrooms, a PMR bathroom and a separate toilet.
Upstairs with a surface area of 56m²: Two bedrooms and a landing area.
In the basement there is a closed laundry area, a workshop area and a garage.
Another 40m² garage can be used for another purpose.
This house is habitable as is, but would benefit from a makeover. It has generous volumes and is very bright.
Double-glazed wooden joinery with folding shutters, wood-burning insert heating system and electric radiators, CMV.
DPE: F
Energy Class: F
Property tax: €943 per year
Individual sanitation: Non-compliant septic tank
Price: €180,000, fees payable by the purchaser.
Contact: Danielle STEENS: 06 28 49 44 22/04
Features
- Surface of the living : 27 m²
- Year of construction : 1985
- Exposition : South West
- View : campaign
- Hot water : electric
- Inner condition : a refresh
- External condition : a refresh
- Couverture : slate
Features
- 2 terraces
- Bedroom on ground floor
- CALM
Practical information
Energy class
F
-
Climate class
C
Learn more
Legal information
- 180 000 €
Fees paid by the owner, no current procedure, information on the risks to which this property is exposed is available on georisques.gouv.fr, click here to consulted our price list



