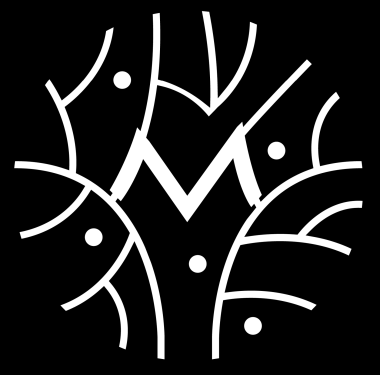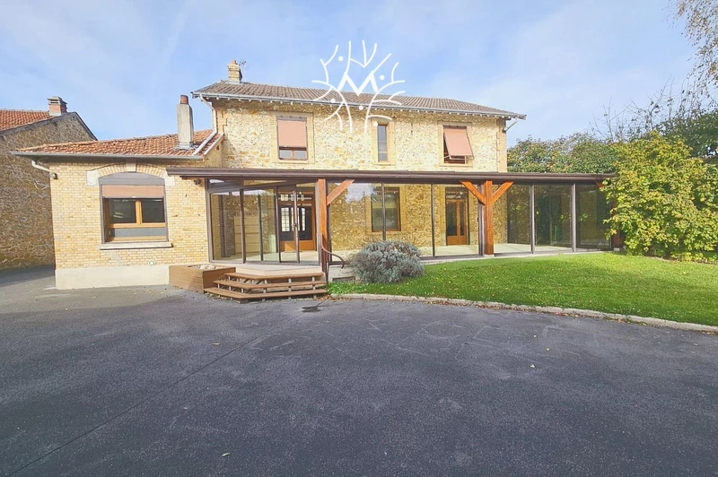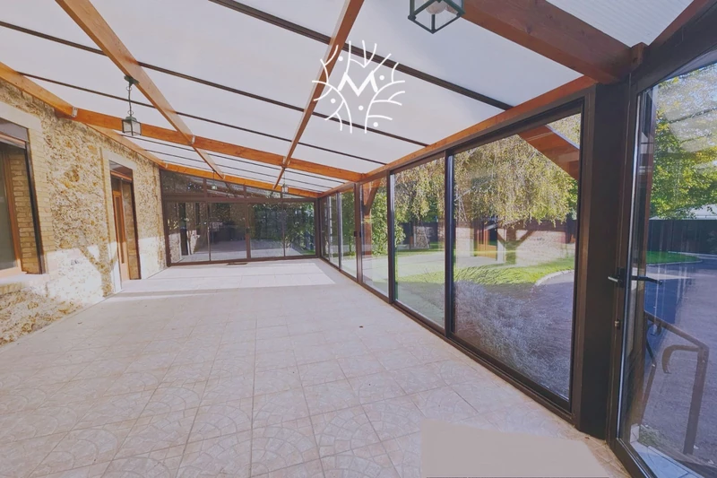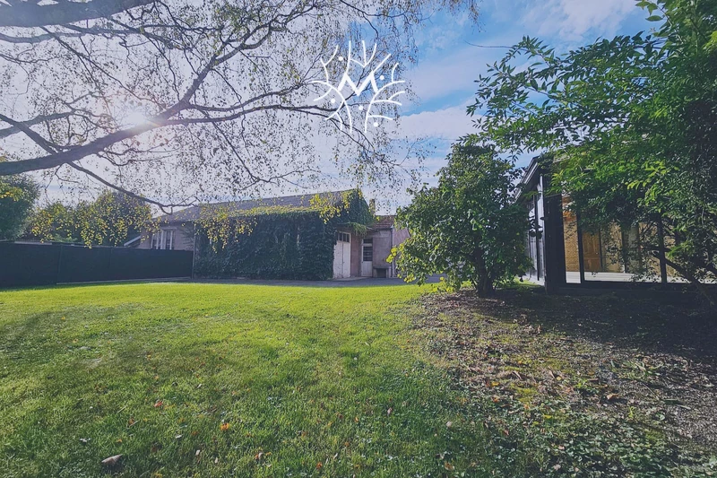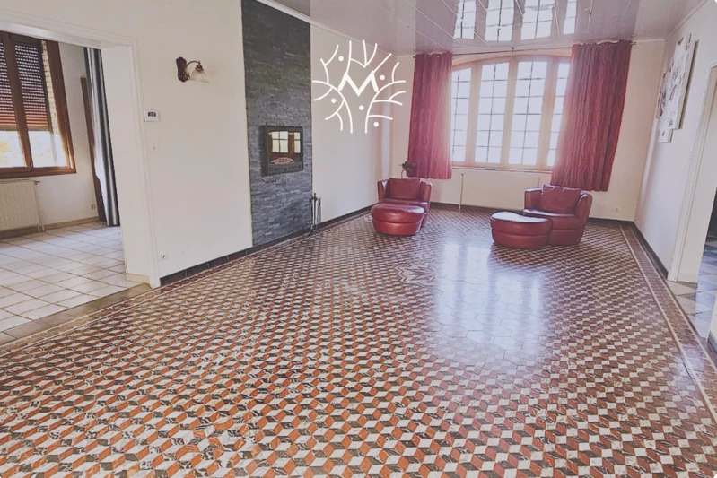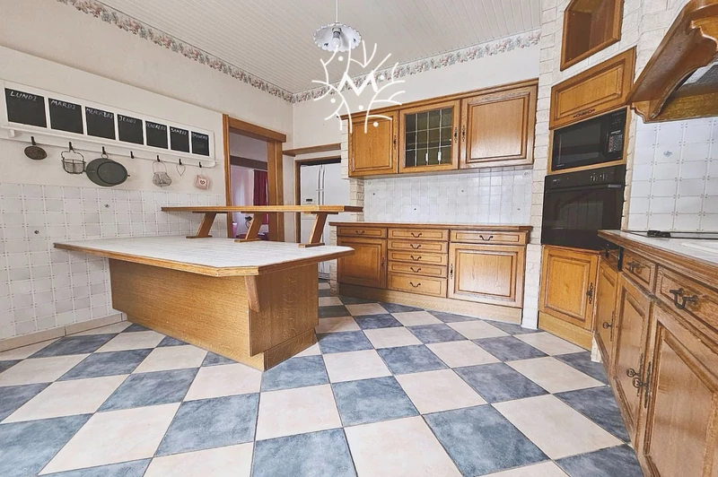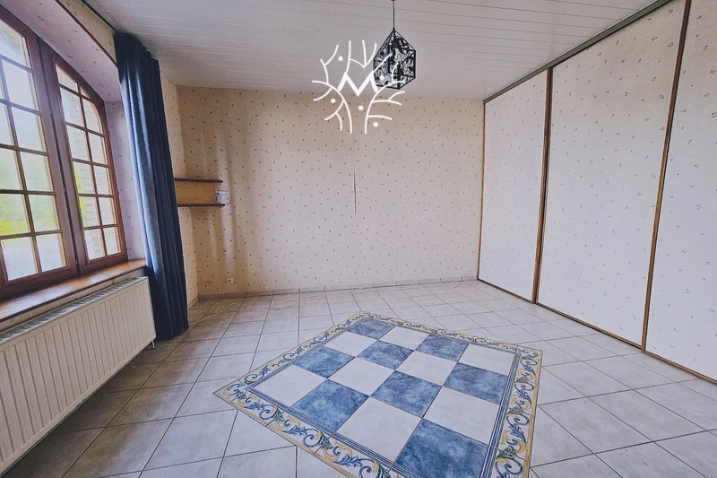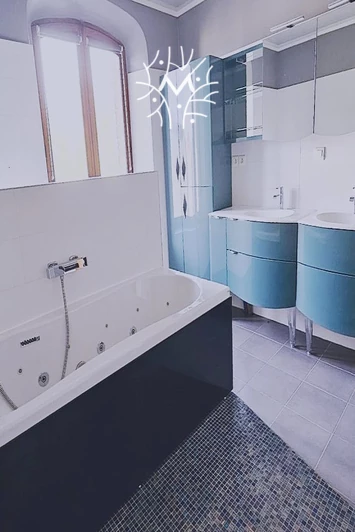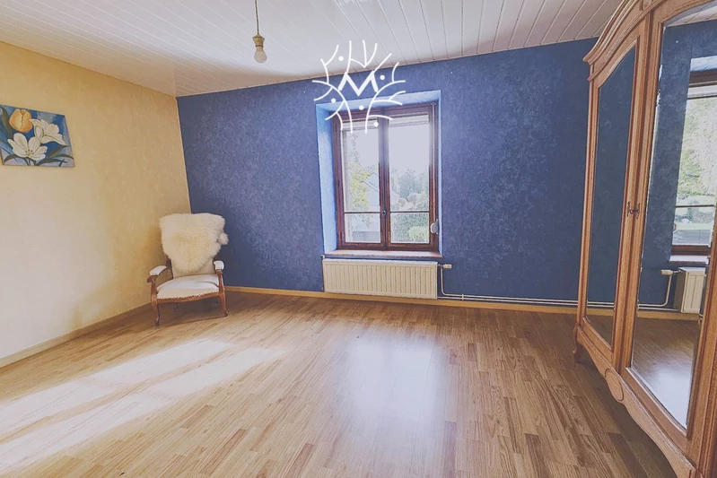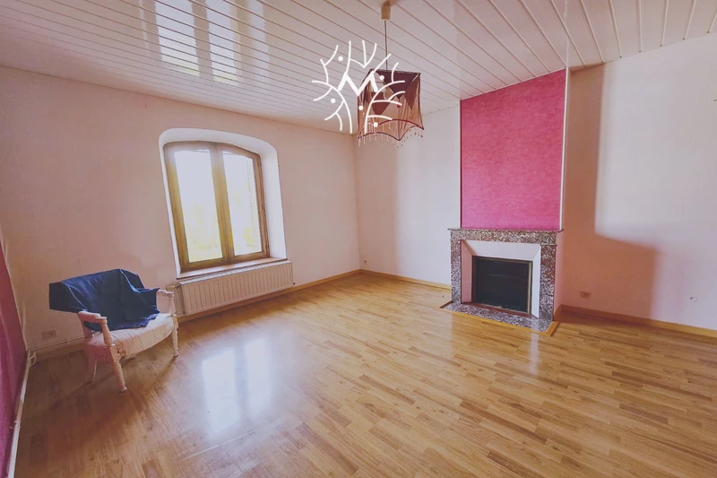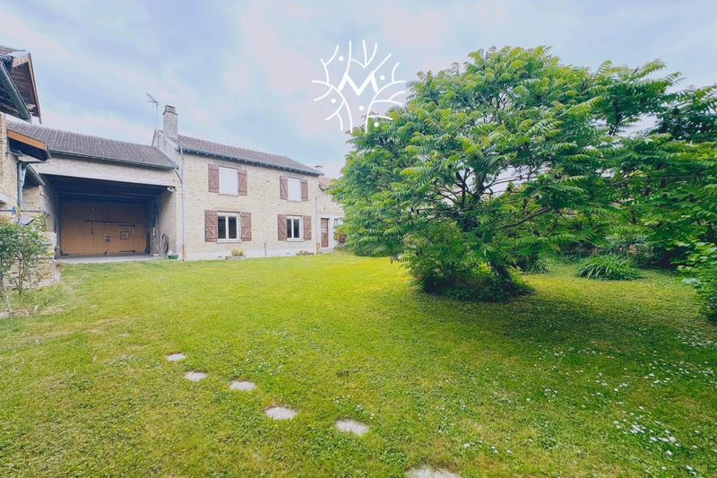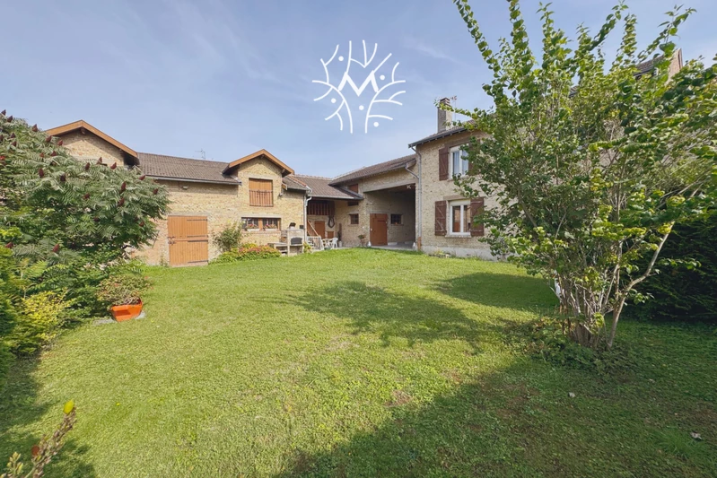JUNIVILLE VILLAGE, house 208 m2
Mathieu Immobilier & Conseils presents in Juniville a characterful house with an outbuilding, built in 1923. This 9-room residence captivates with its charm, generous spaces, and strong potential.
On the ground floor, the entrance opens onto a hallway leading to a spacious living room, extended by a light-filled veranda, as well as a dining room. Continuing on, a fully equipped and practical kitchen also opens onto the veranda. This level also includes a large office, separate toilets, and a laundry room with a shower.
Upstairs, there are four bedrooms and a bathroom with a shower, a spa bath, and a WC.
The second floor features a converted attic, perfect for a playroom, workshop, or an additional bedroom.
As for the outbuildings, a cellar, a 70 m² outbuilding, a large garage, a courtyard, and a pleasant garden complete the property.
The house benefits from immediate proximity to local amenities (shops, services, school) and the surrounding nature. You will also be just 15 minutes from Rethel and 11 minutes from the A34 motorway, providing quick access to major routes.
Date of the energy assessment: March 1, 2023
Primary energy consumption: C – 151 kWh/m²/year.
Final energy consumption: 123 kWh/m²/year.
Greenhouse gas emissions: C – 26 kgCO2/m²/year
Estimated annual energy expenses for standard use: between €2,013 and €2,723 per year.
Average energy prices indexed as of January 1, 2021 (including subscriptions)
Agency fees are the responsibility of the seller.
For more detailed information about risks, please consult the website Géorisques.fr.
Features
- Surface of the land : 870 m²
- Year of construction : 1923
Practical information
Energy class
C
-
Climate class
C
Learn more
Legal information
- 260 000 €
Fees paid by the owner, no current procedure, information on the risks to which this property is exposed is available on georisques.gouv.fr, click here to consulted our price list

