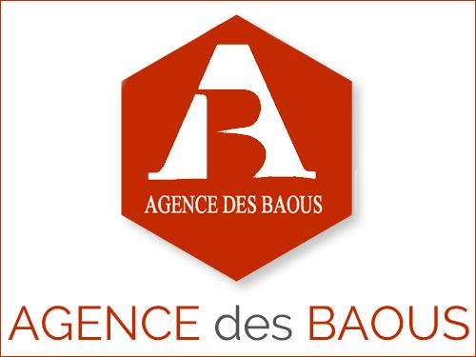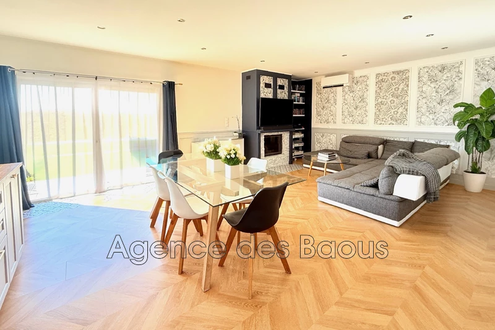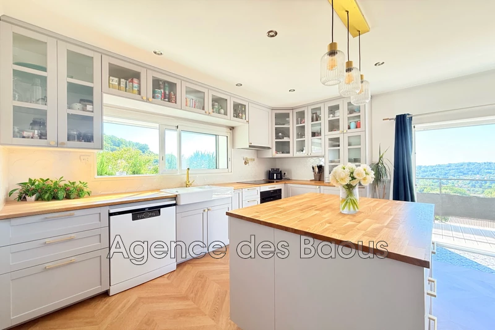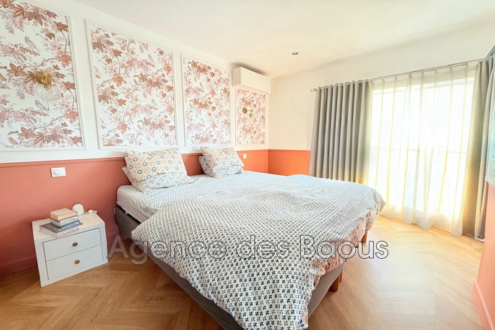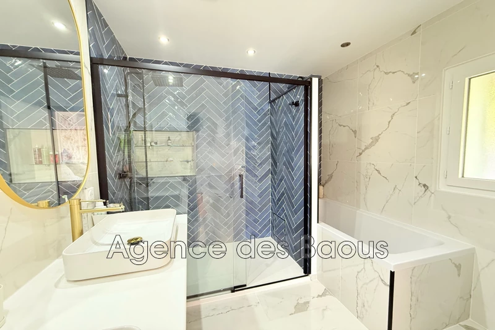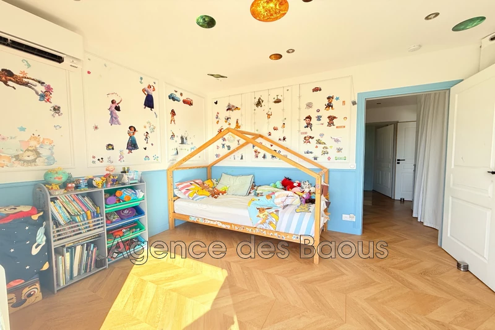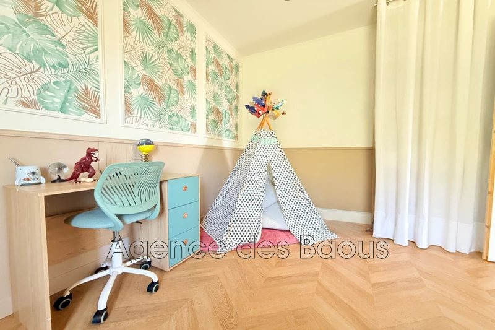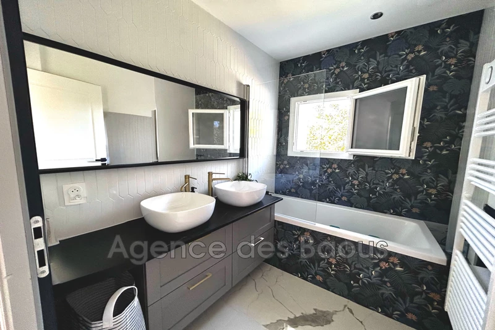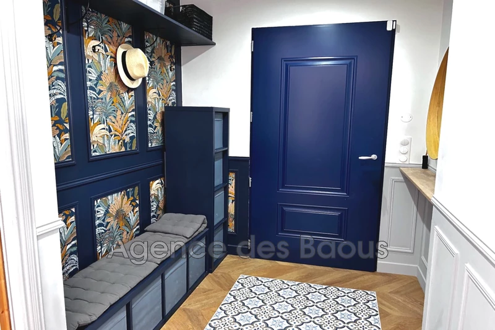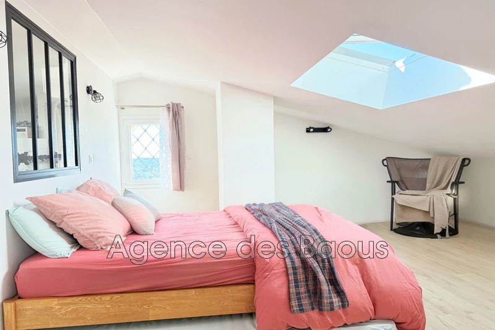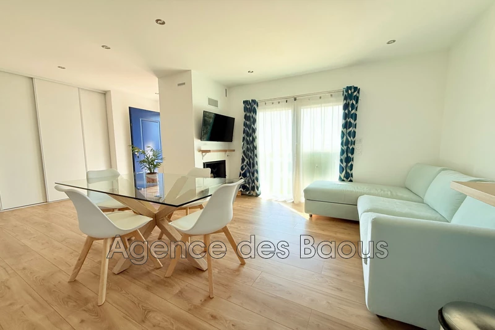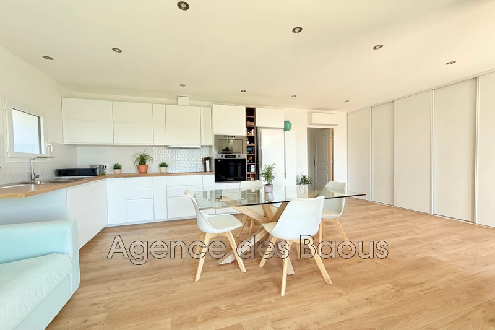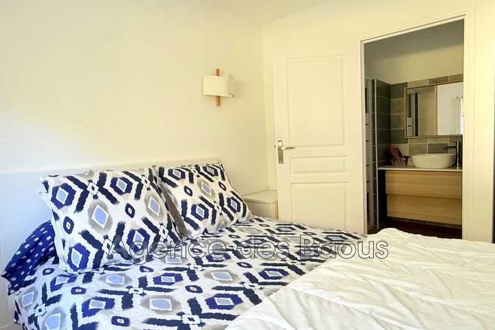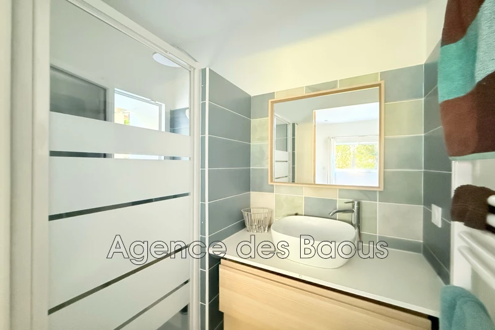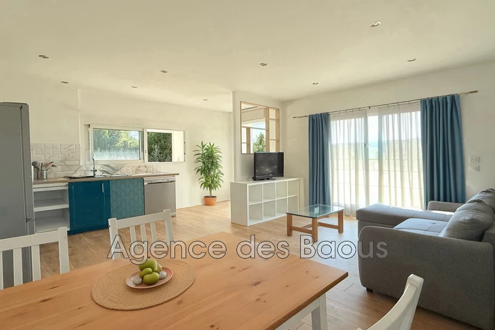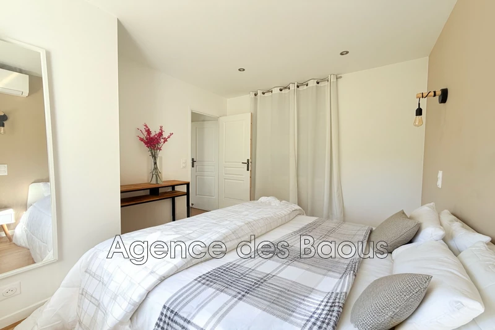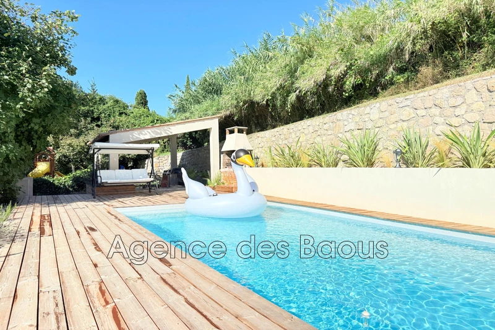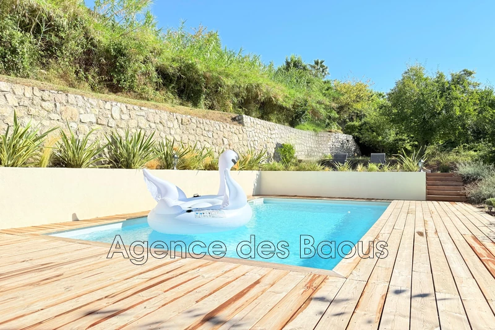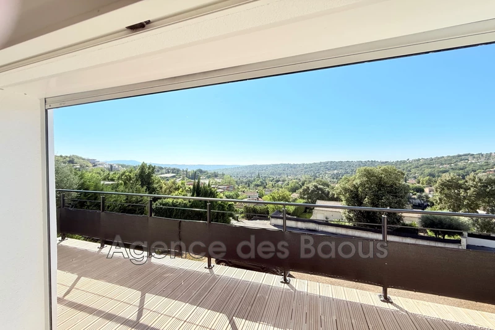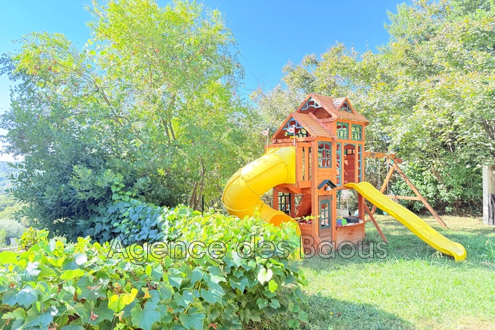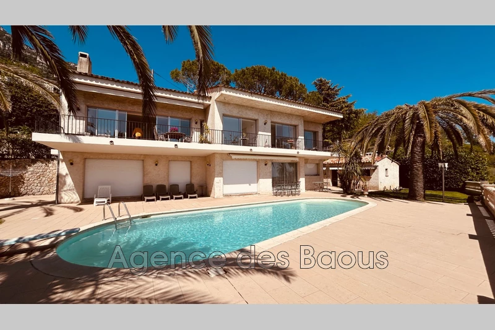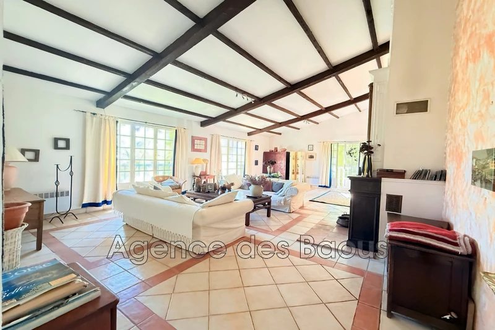SAINT-JEANNET, house 380 m2
Rare opportunity:
This property of nearly 380 m² is perfect for housing multiple generations under one roof or generating attractive rental income.
A home that combines comfortable living, immediate revenue, and potential for appreciation.
With nearly 250 m² of living space divided into 3 independent apartments, as well as large outbuildings (cellars of 57 m² and 40 m²), it offers a wide range of possibilities.
On the ground floor:
T2 apartment of 45 m²: living room with fitted kitchen, bedroom with dressing room, shower room, separate WC, reversible air conditioning.
T3 apartment of 64 m²: living room, fitted kitchen, two bedrooms with dressing rooms, shower room, bathroom, separate WC, office space, reversible air conditioning.
Garden level (villa-apartment of 114 m² + converted attic of 102 m²):
Bright living room with fireplace offering stunning open views, open kitchen, large pantry,
3 bedrooms including a master suite with dressing room and bathroom with shower,
Converted attic with 2 additional bedrooms, playroom, and shower room.
Outdoors
Terraced garden easily divisible between the apartments,
Pool with open views and sea glimpses,
Children's play areas,
Ample parking,
Large cellars with great potential.
Highlights
Potential for extension: up to an additional 120 m²,
Modern amenities: air conditioning, fiber optic, electric shutters, automatic irrigation,
Highly sought-after location: close to shops, schools, and colleges.
Features
- Surface of the land : 2541 m²
- View : open
- Hot water : electric
- Inner condition : NEW
- External condition : renovated
- 8 bedroom
- 5 bathrooms
- 7 parkings
- 3 cellars
Features
- AIR CONDITIONING
- POOL
- fireplace
- ALARM
- double glazing
- Deep terrace
Practical information
Energy class
B
-
Climate class
A
Learn more
Legal information
- 1 270 000 €
Fees paid by the owner, no current procedure, information on the risks to which this property is exposed is available on georisques.gouv.fr, click here to consulted our price list

