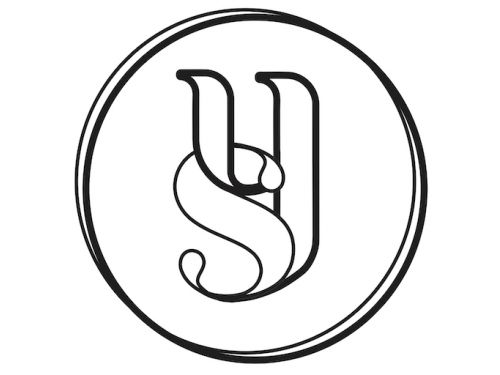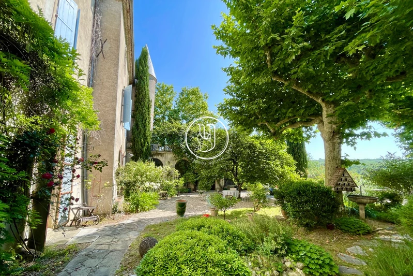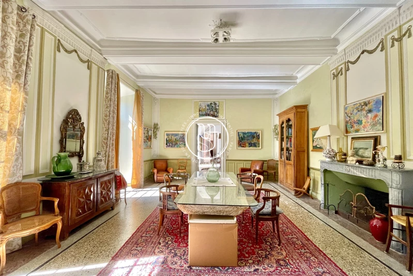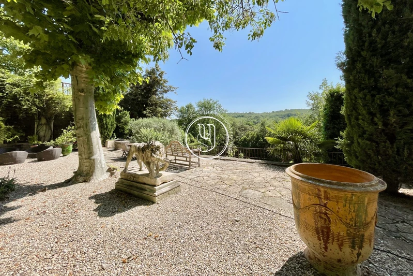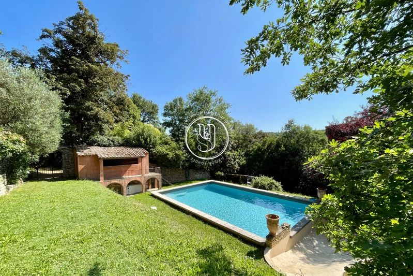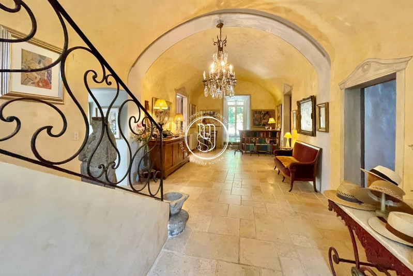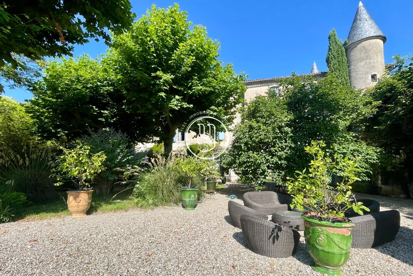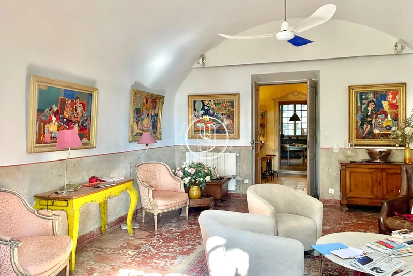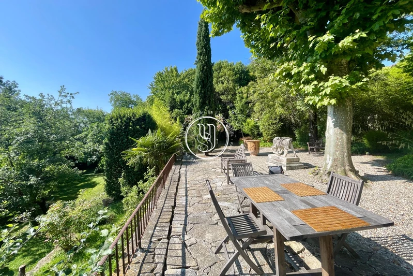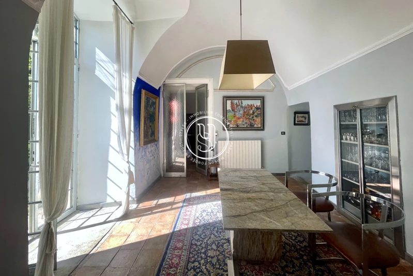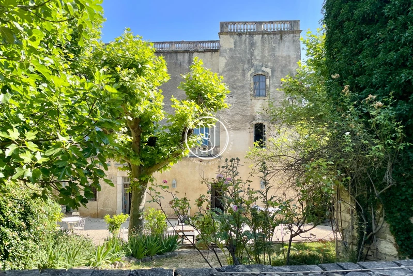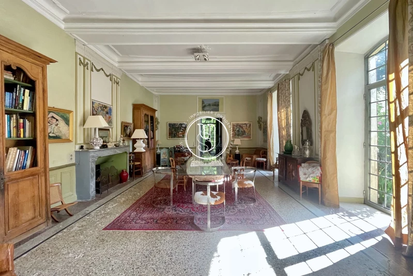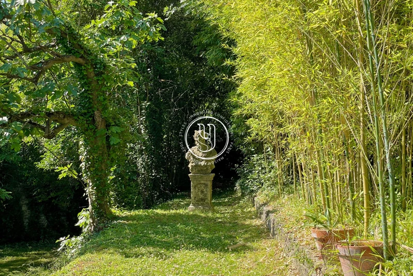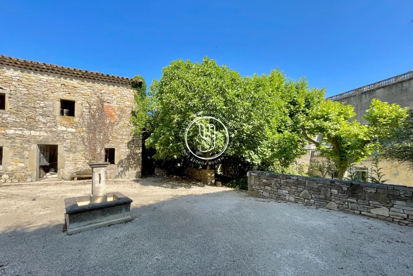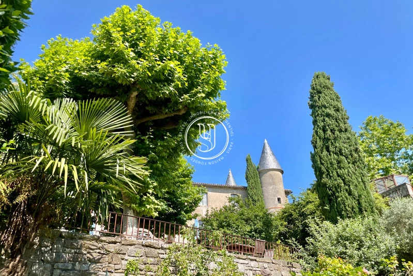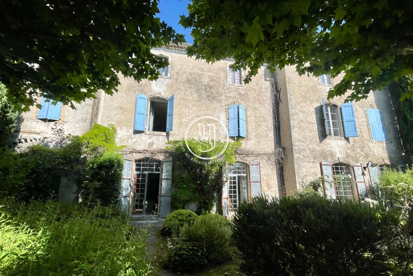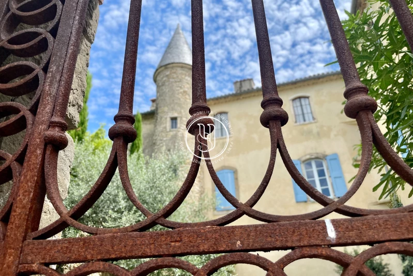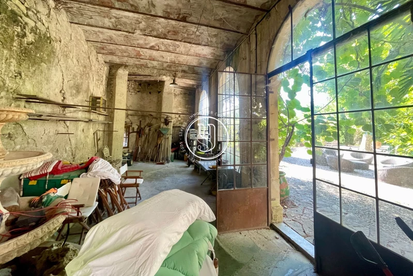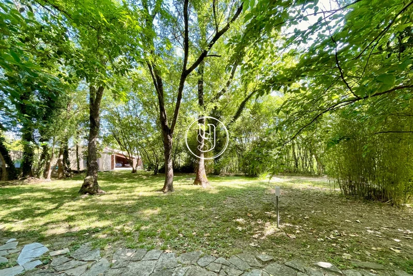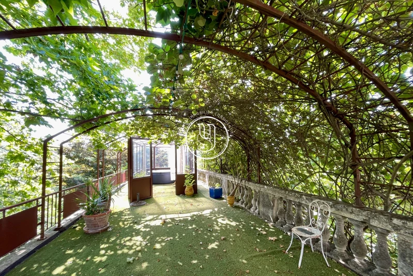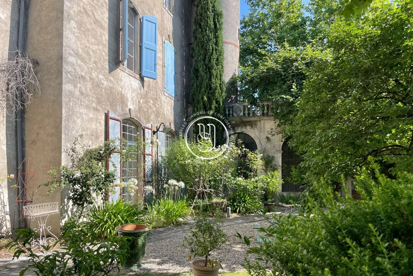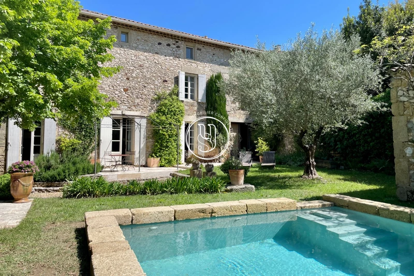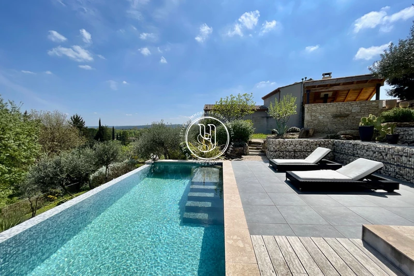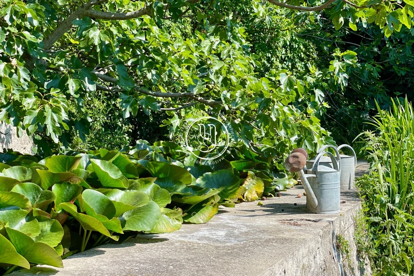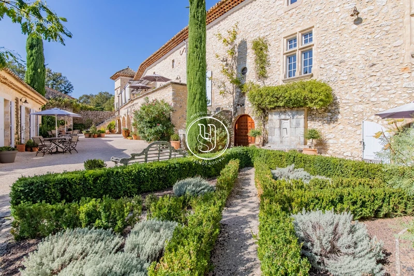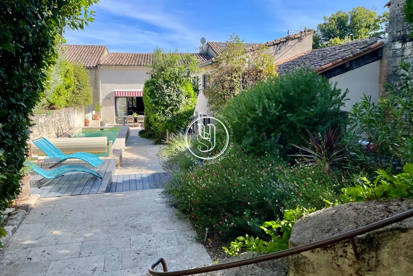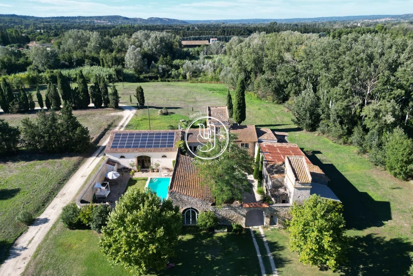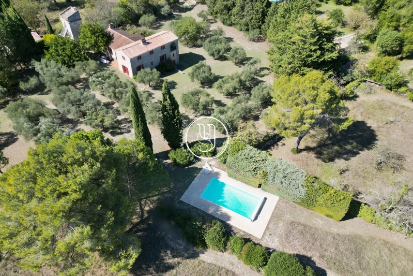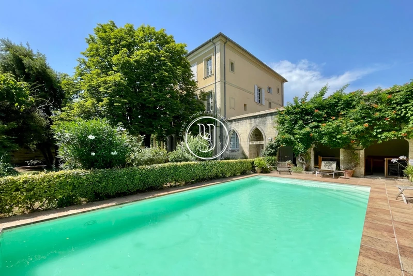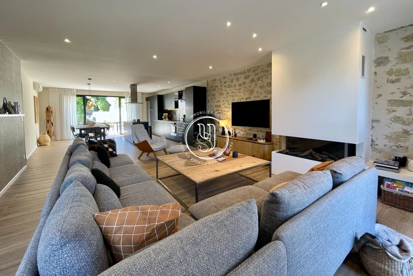UZÈS, castle 793 m2
Nestled in lush greenery, this exceptional property is nestled between the Cévennes and Garrigues, in the triangle formed by Uzès, Nîmes, and Alès, a region steeped in history and culture. Surrounded by beautiful Mediterranean landscapes, this characterful residence enjoys rare tranquility while being close to major transport routes, facilitating access to local and international destinations.
This 16th-century château stands out for its imposing architecture and its natural setting of rare beauty. The estate covers 3.6 hectares of elegant gardens, lush forests, and a winding stream below, creating a true haven of peace. The property offers more than 1,500 m² of built area, including 840 m² of living space, each square meter of which has been designed to combine space, comfort, and beauty.
The majestic entrance to the property opens onto a large wrought-iron gate, which leads to the main building, flanked by two Renaissance-style towers and an orangery in need of restoration. Upon arrival, the imposing stone staircase is impressive, while the vast entrance hall leads to light-filled living rooms and living spaces. The generously proportioned reception rooms feature 4-meter-high coffered ceilings, offering an impressive sense of space and a warm atmosphere. Each room opens onto the outside, allowing guests to enjoy views of the gardens and surrounding landscape.
The kitchen, the true jewel of the château, combines authenticity and modernity with its stone walls, Gothic ribbed vaulted ceiling, and monumental fireplace. It is accompanied by a scullery with a cold room. Upstairs, there are seven spacious bedrooms, an office, a dressing room, and five bathrooms. On the top floor, a 1,150 sq ft space has been dedicated to leisure, perfect for relaxation or family activities.
Outside, the property offers an idyllic setting with two swimming pools: one indoor and heated, and another infinity pool that blends perfectly into the natural surroundings. The orangery, once renovated, could become an exceptional reception area, offering spectacular views of the surrounding area. A spiral staircase leads to private and independent spaces, ideal for hosting guests or for creating family accommodation.
The property's outbuildings, totaling approximately 450 m², include a vaulted cellar of over 100 m², ideal for wine lovers, as well as a garage and shelters for several vehicles. A secondary gate provides direct access to a nearby village with its picturesque church. In addition, an adjoining house of 120 m², currently undergoing renovation, offers the possibility of creating accommodation for a caretaker or converting it according to requirements.
This exceptional property is equipped with numerous modern amenities, including a water tower, three water collection basins with a capacity of 450 m³, and a relaxation area to be developed along the river. The heating system is fueled by oil, and the property has a professional kitchen to meet the requirements of the most demanding chefs.
Features
- Surface of the land : 36337 m²
- 7 bedroom
Features
- POOL
Practical information
Energy class
D
-
Climate class
D
Learn more
Legal information
- 2 200 000 €
Fees paid by the owner, no current procedure, information on the risks to which this property is exposed is available on georisques.gouv.fr, click here to consulted our price list

