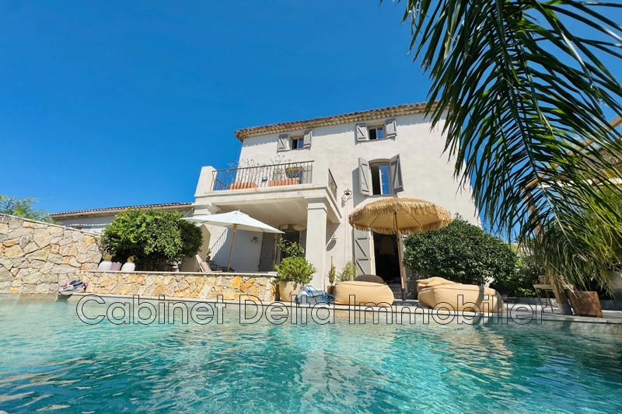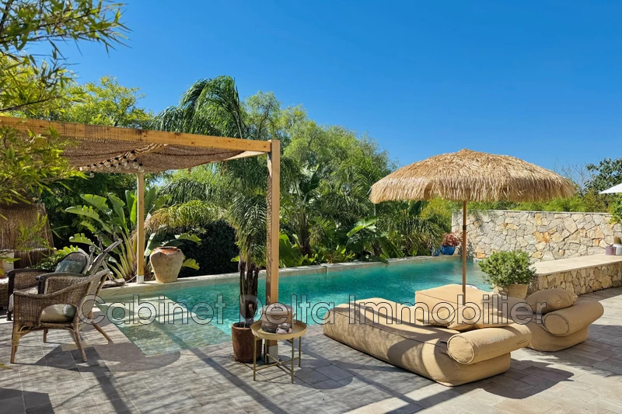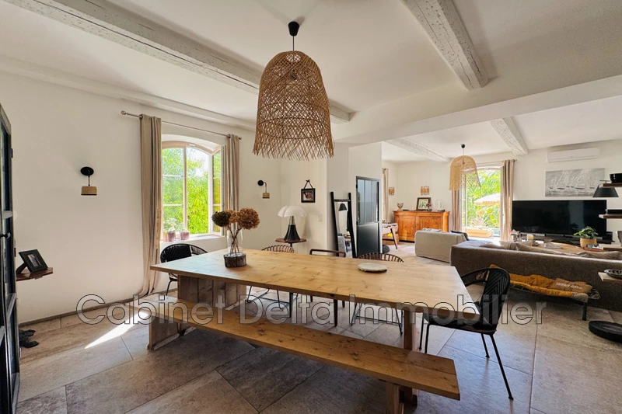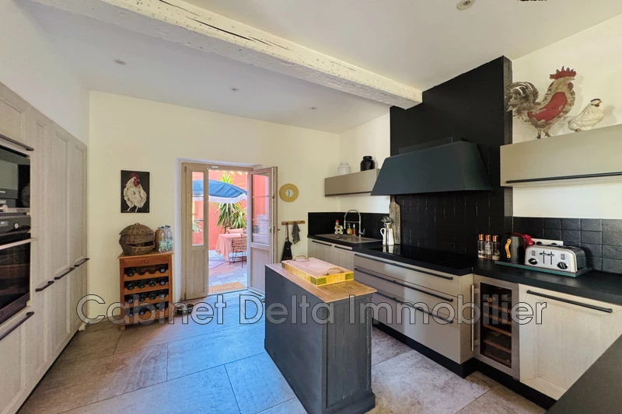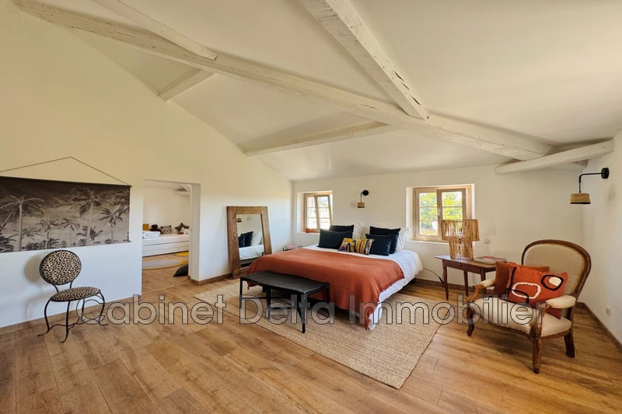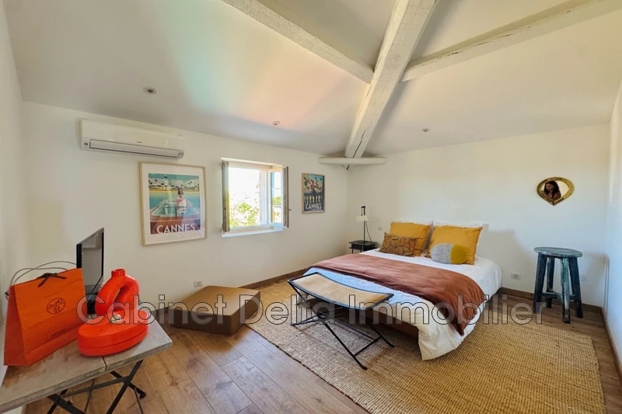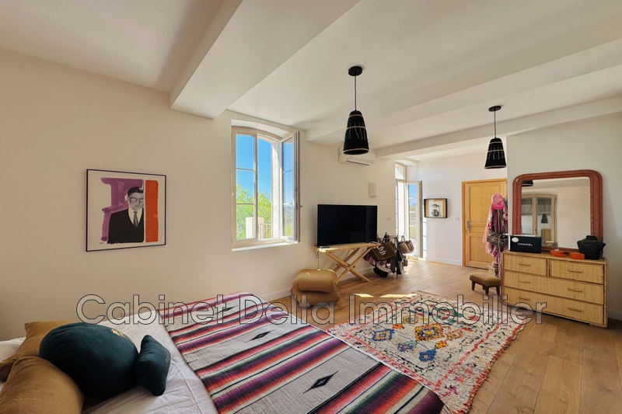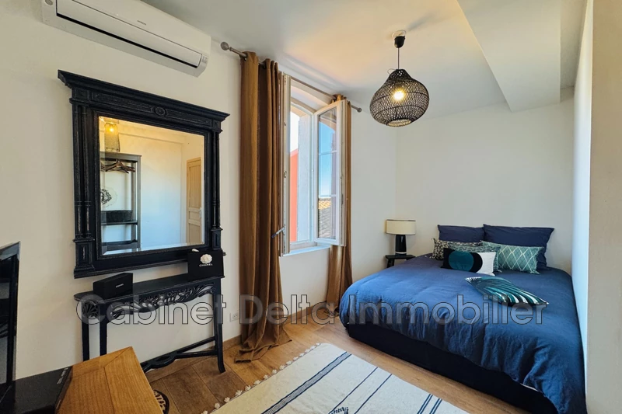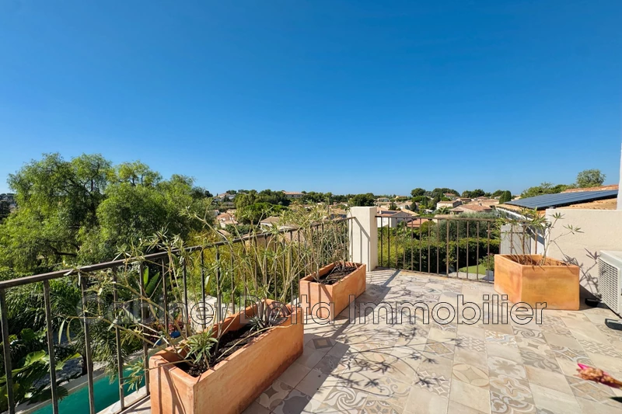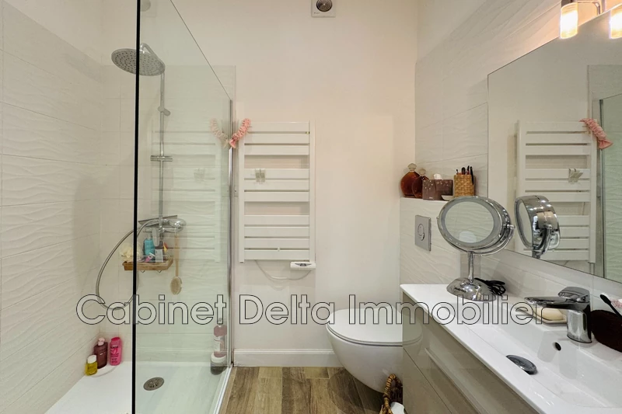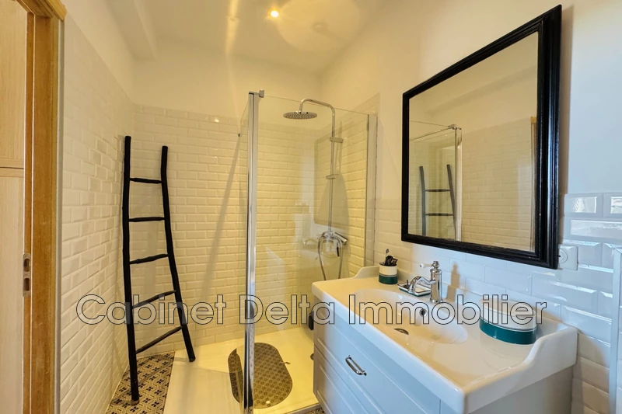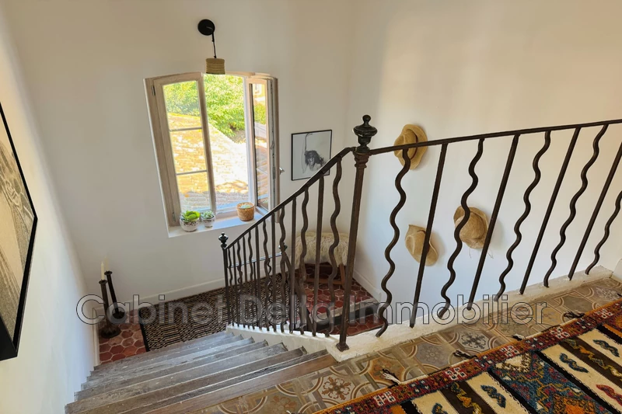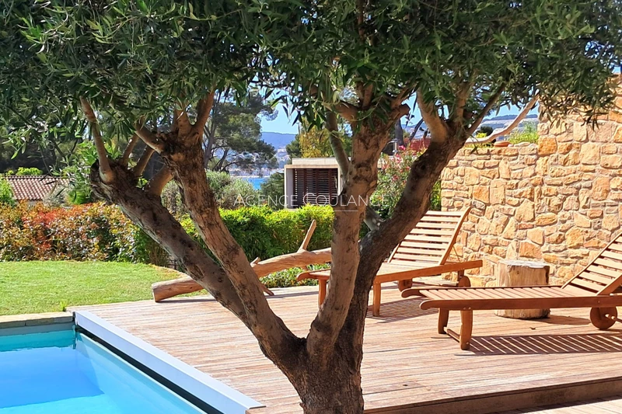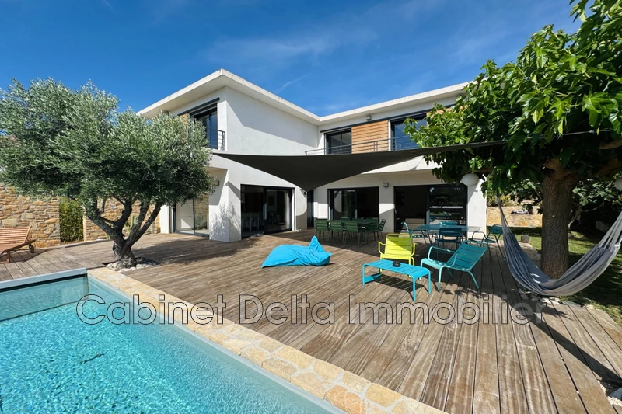SANARY-SUR-MER near downtown, bastide 340 m2
Exceptional Bastide in Sanary
Set on a landscaped plot of 1,100 m², this exceptional bastide, completely redesigned and thoughtfully decorated, combines elegance with practicality. Facing due south, it enjoys perfect natural light, a swimming pool, and 24 solar panels enhancing its energy efficiency.
Ground floor: spacious 70 m² living area integrating the living room, dining room, and open kitchen, with an adjoining laundry room.
First floor: three suites, each with a private shower room, WC, and dressing room.
Second floor: landing leading to two additional suites with shower room, WC, and dressing room.
Separate annex (garden level): perfect space for hosting or seasonal rental, featuring a fully equipped kitchen, living room opening onto a terrace, shower room, and bedroom.
Upstairs: one bedroom, a dressing room, and a bathroom.
A rare property offering exceptional comfort and complete privacy, ideal for a large family or a project generating rental income.
Features
- Surface of the living : 70 m²
- Surface of the land : 1100 m²
- Year of construction : 1970
- Exposition : SOUTH
- View : open
- Hot water : electric
- Inner condition : excellent
- External condition : renovated
- Couverture : tiling
- 7 bedroom
- 2 terraces
- 2 bathrooms
- 5 showers
- 5 WC
- 1 garage
Features
- POOL
- pool house
- double glazing
- Laundry room
- CALM
Practical information
Energy class
C
-
Climate class
A
Learn more
Legal information
- 1 750 000 €
Fees paid by the owner, no current procedure, information on the risks to which this property is exposed is available on georisques.gouv.fr, click here to consulted our price list


