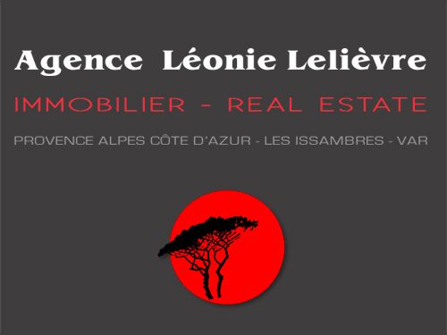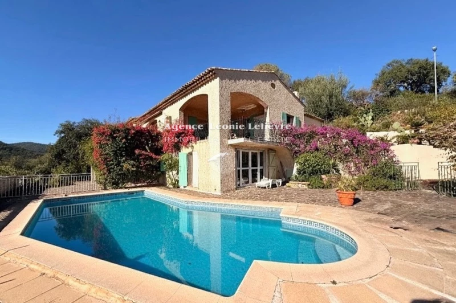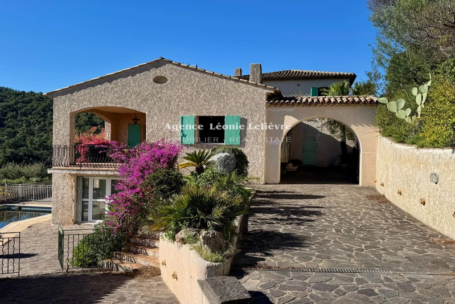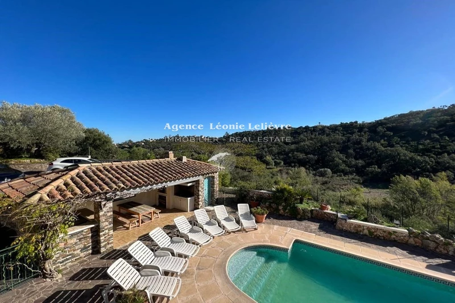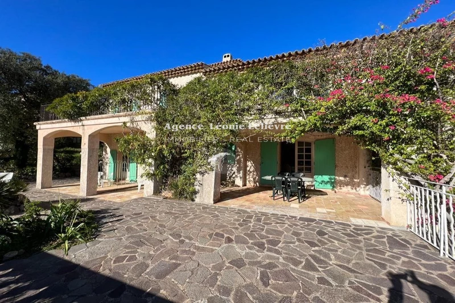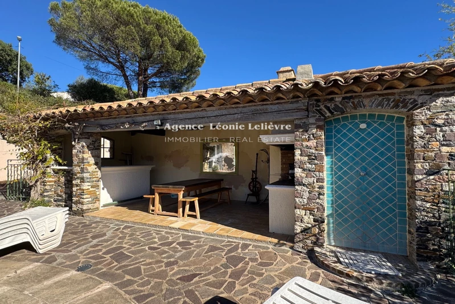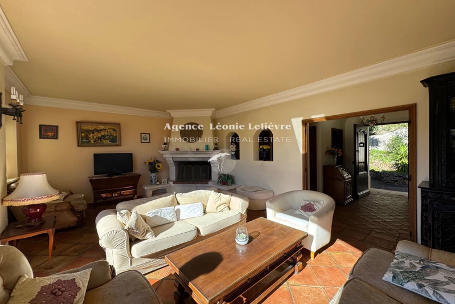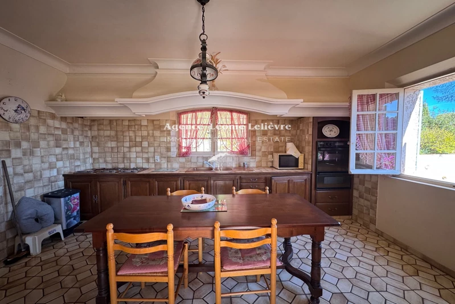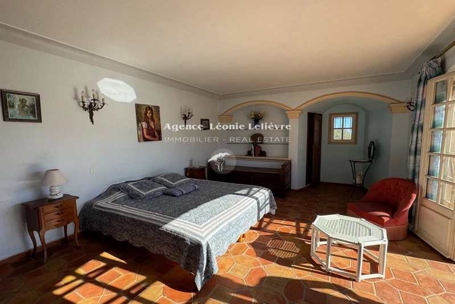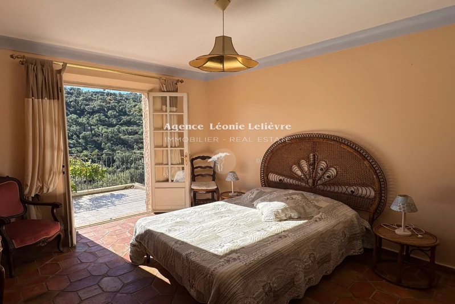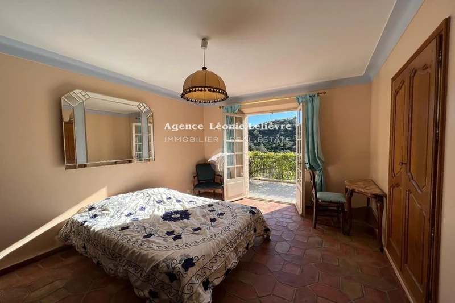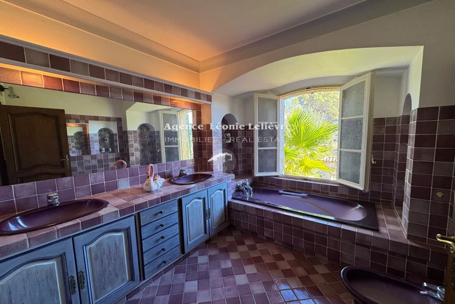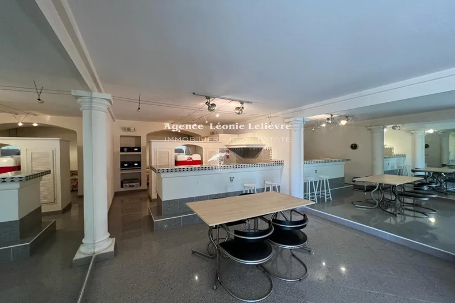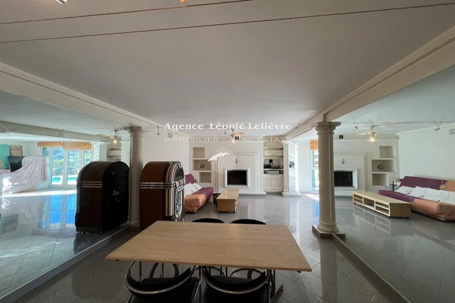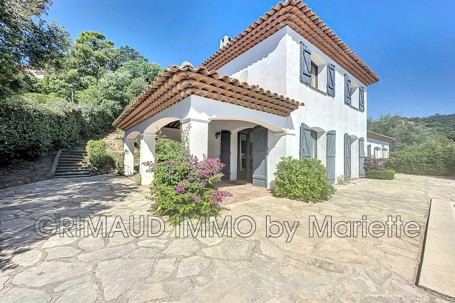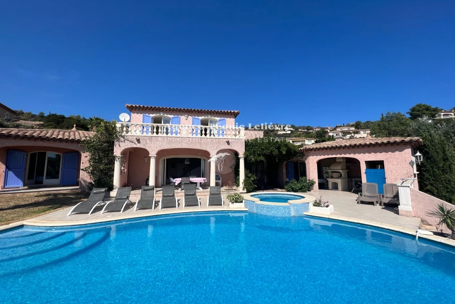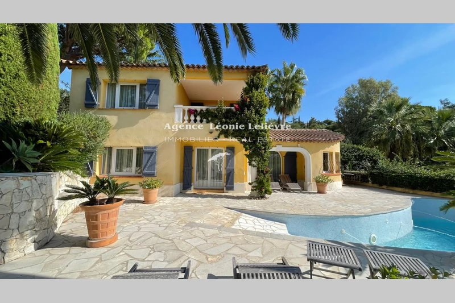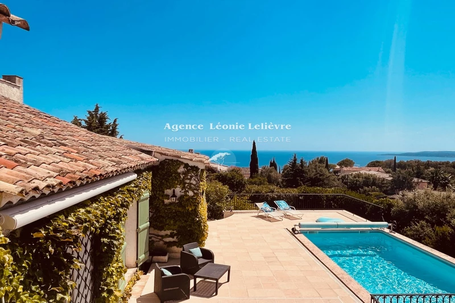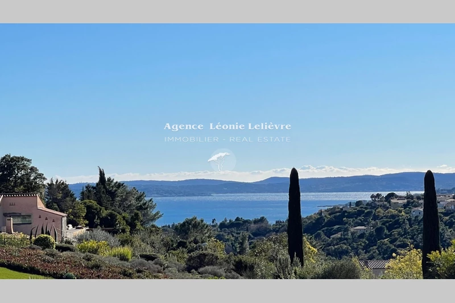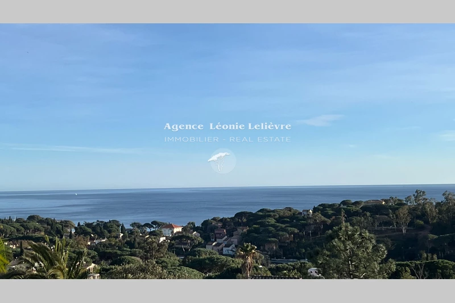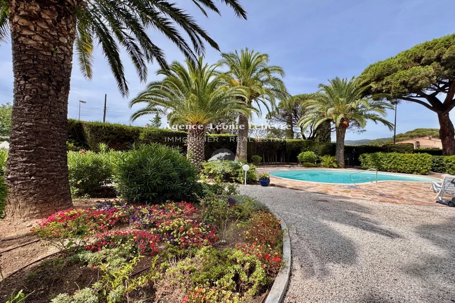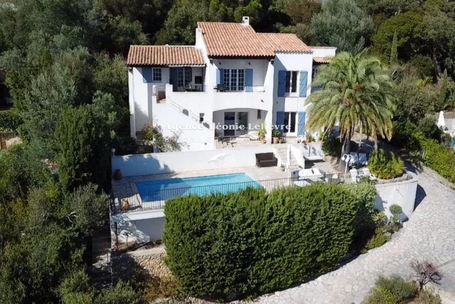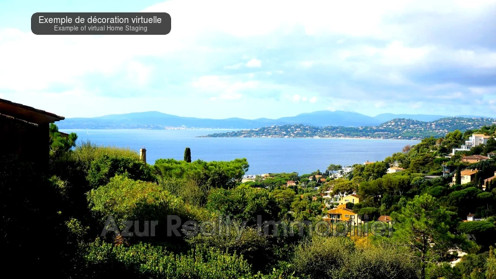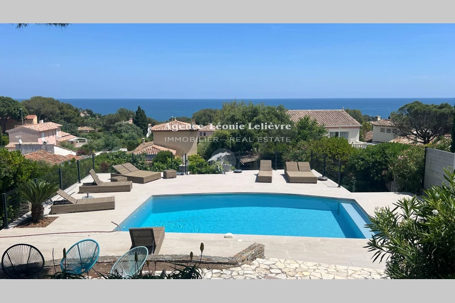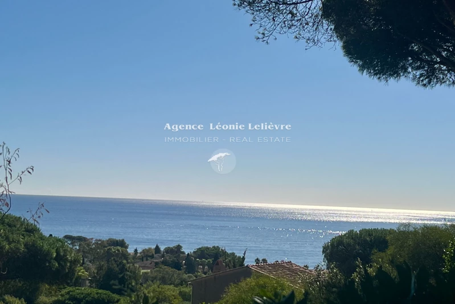LES ISSAMBRES, house 340 m2
House of approximately 340 m², set on a 2,200 m² plot in a quiet, green environment, offering panoramic views of the countryside.
Spaciously designed, it provides the perfect setting for a bed and breakfast, guesthouse, or a large family in need of space.
The ground floor includes 2 nearly identical studios of 26 m² each, with 5 m² mezzanines, living areas with kitchenettes, bathrooms with toilets, and covered terraces of 11 m²;
an apartment of 36 m² featuring a living room with kitchenette, a bedroom, a bathroom, a separate toilet, and a terrace of around 14 m²;
a large living area of about 75 m² with a fireplace, kitchen, an open bedroom, a bathroom, and a toilet.
On the upper level is the main house, which offers a large living room with a fireplace opening onto a covered terrace connecting to the kitchen, a dining room, two bedrooms with terraces, a bedroom with a closet, a bathroom, and a bathroom with toilet.
The top floor features a master bedroom opening onto a roof terrace, a large bathroom, a separate toilet, and an office with a dressing room.
A lovely pool area, a pool house with a toilet, as well as plenty of private parking spaces complete this property.
Features
- Surface of the land : 2200 m²
- Year of construction : 1980
- Exposition : SOUTH
- View : hills
- Hot water : electric
- Inner condition : GOOD
- External condition : GOOD
- Couverture : tiling
- 7 bedroom
- 5 terraces
- 2 bathrooms
- 5 showers
- 7 WC
- 5 parkings
Features
- fireplace
- POOL
- studio
- apartment
- Bedroom on ground floor
- Jacuzzi
Practical information
Energy class
C
-
Climate class
A
Learn more
Legal information
- 1 399 000 €
Fees paid by the owner, well condominium (33 lots in the condominium), no current procedure, information on the risks to which this property is exposed is available on georisques.gouv.fr, click here to consulted our price list

