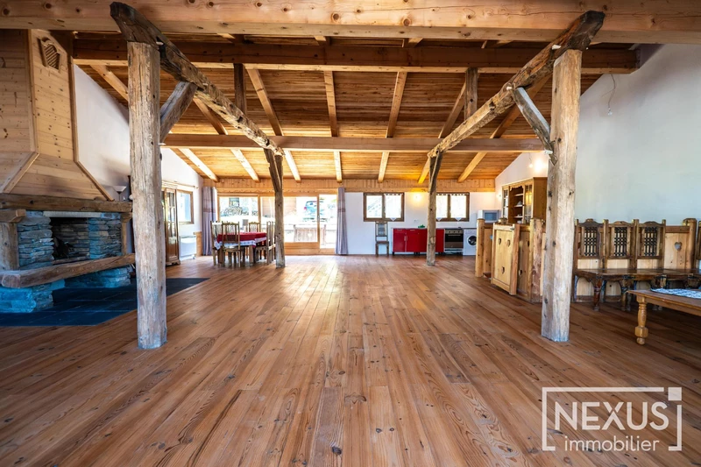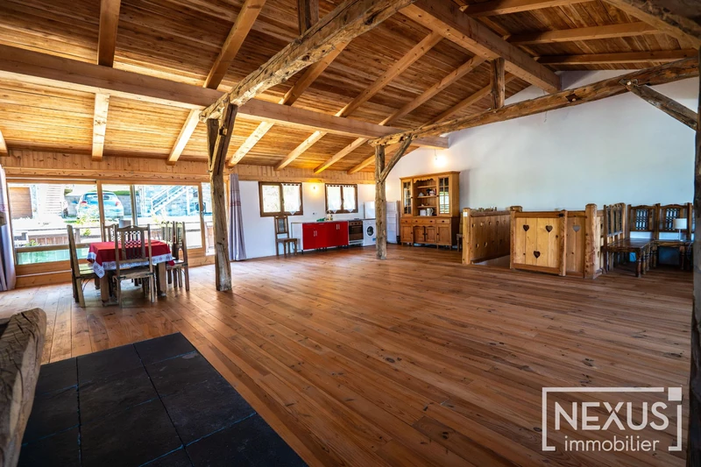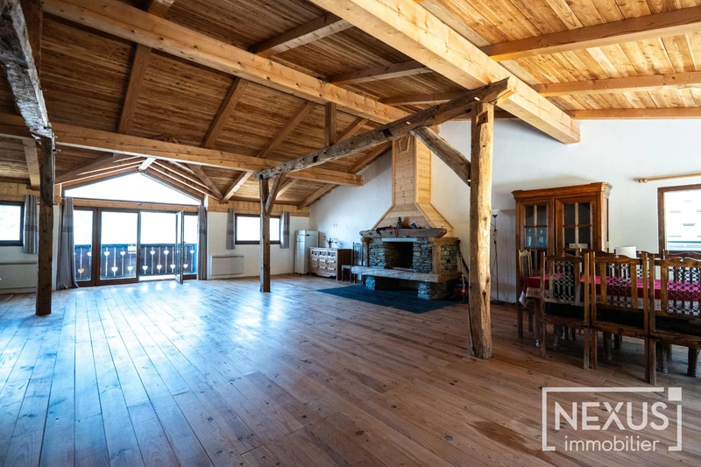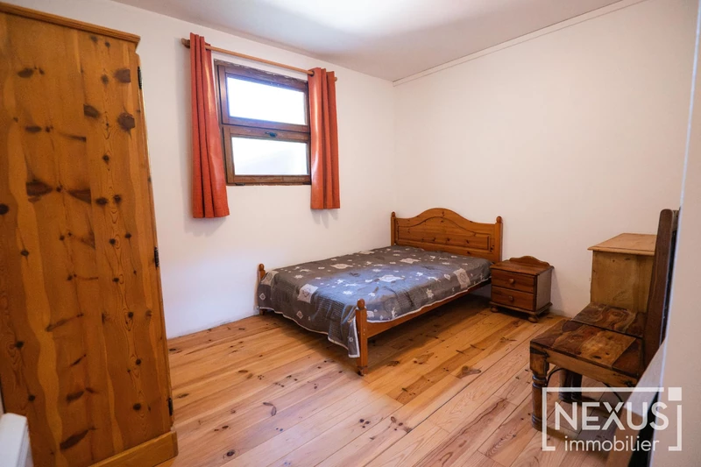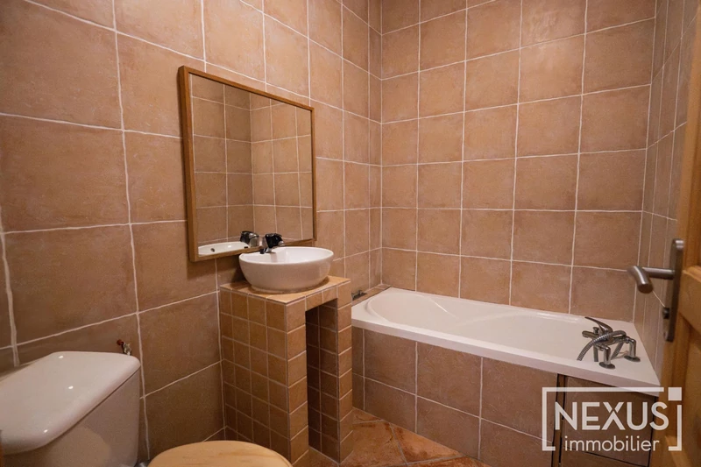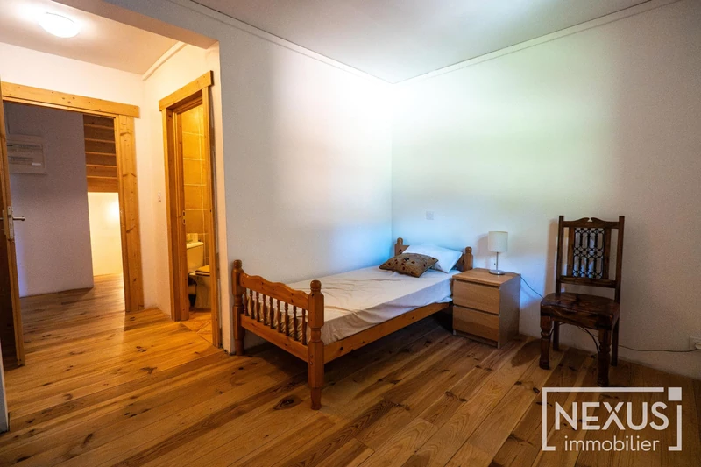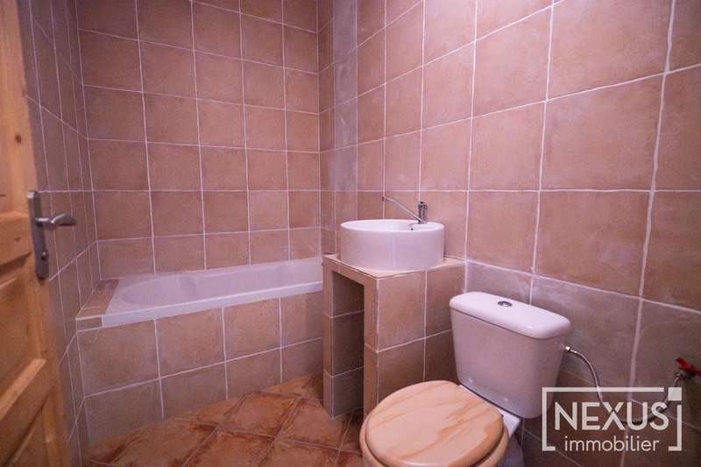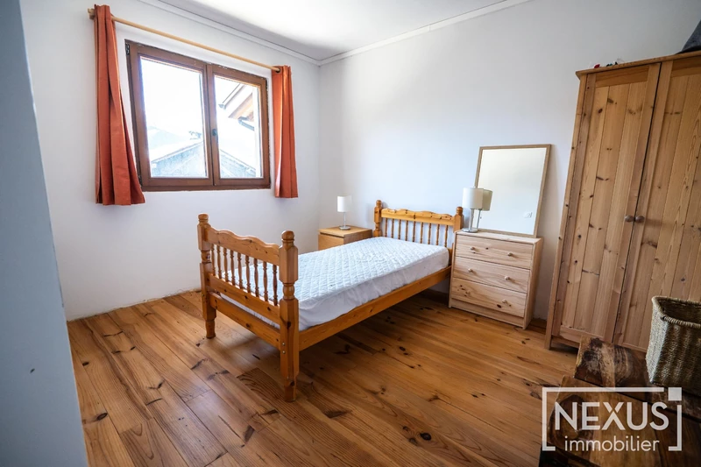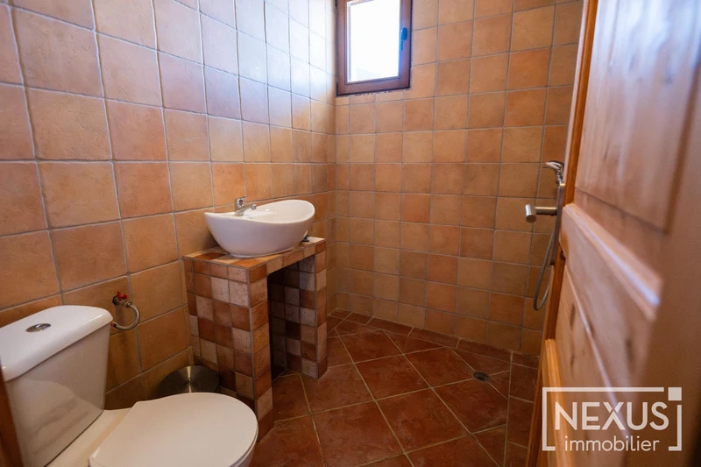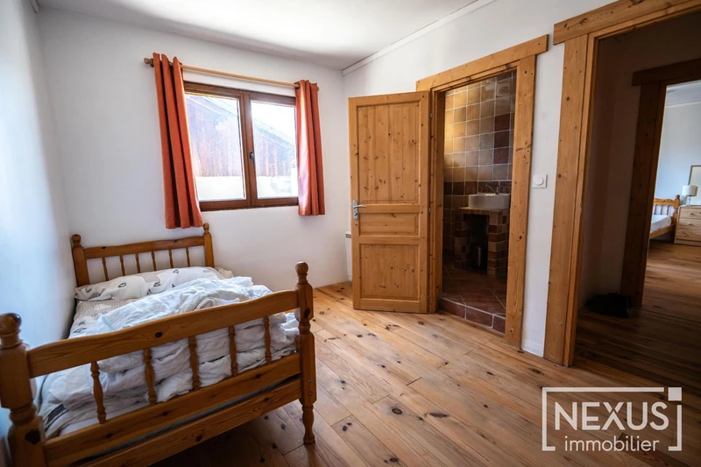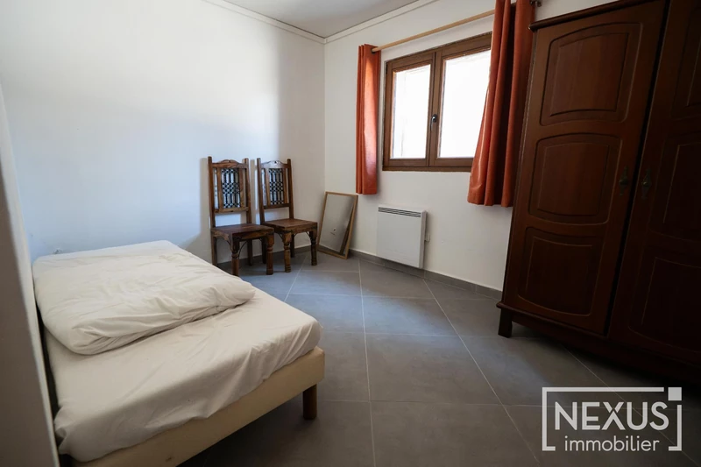LA PLAGNE TARENTAISE, house 219 m2
Nexus Immobilier offers you this semi-detached chalet to be completed , built in 2010, located just 5 minutes from the La Plagne / Paradiski ski lifts - an ideal property for investors.
Offering a generous 219 m² of living space spread over three levels, the chalet includes six bedrooms, each with its own bathroom and toilet, ensuring comfort and privacy for each occupant. Designed to accommodate up to 12 people, it is ideal for family stays as well as seasonal rentals.
The vast 99 m² living space under a magnificent exposed roof structure unites the kitchen and living room around a cozy fireplace, perfect for convivial moments. A south-facing terrace and a north-facing balcony allow you to fully enjoy the view of the Tarentaise Valley mountains and the sunshine at all hours.
A garage and a large cellar offer generous storage possibilities for sports equipment or the creation of a wellness area (spa, workshop, etc.).
Located in a small, typical hamlet, this property benefits from quick access (5 minutes) to the Paradiski ski area, bringing together La Plagne, Les Arcs and Peisey-Vallandry.
The chalet requires interior renovation work (flooring, plumbing, heat pump, kitchen, etc.).
Visit this property from home thanks to the immersive 3D virtual tour (available on request).
Features
- Surface of the living : 99 m²
- Surface of the land : 174 m²
- Year of construction : 2010
- Exposition : NORTH SOUTH
- View : mountains
- Hot water : electric
- Inner condition : to renovate
- External condition : a refresh
- Couverture : Bac acier
- 6 bedroom
- 1 terrace
- 2 bathrooms
- 4 showers
- 6 WC
- 1 garage
- 1 cellar
Features
- TERRACE
- GARAGE
- Double-vitrage
- balcony
- fireplace
Practical information
Energy class
E
-
Climate class
C
Learn more
Legal information
- 450 000 €
Fees paid by the owner, no current procedure, information on the risks to which this property is exposed is available on georisques.gouv.fr, click here to consulted our price list


