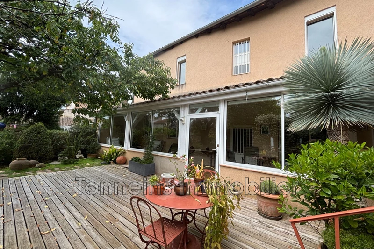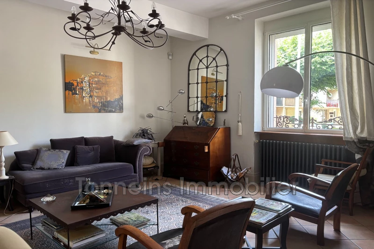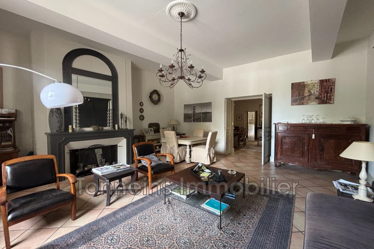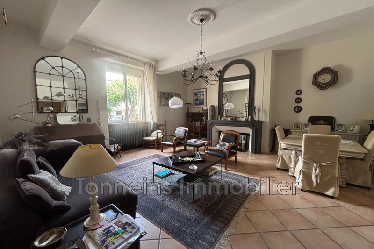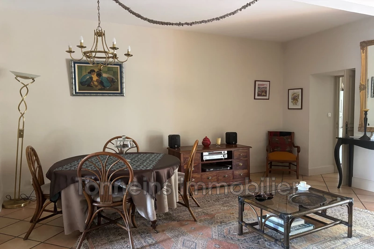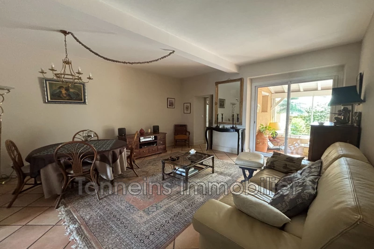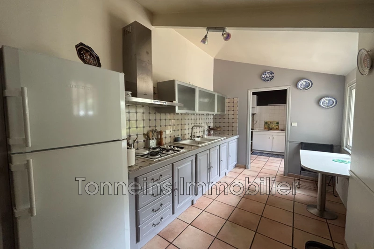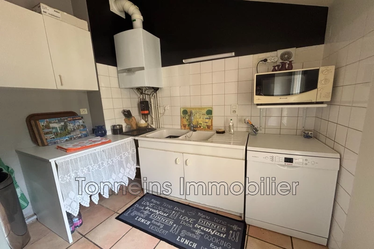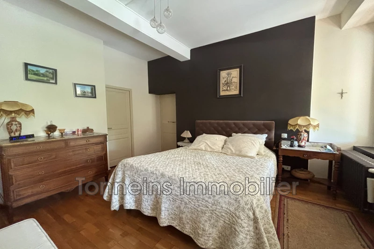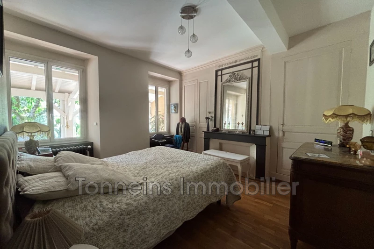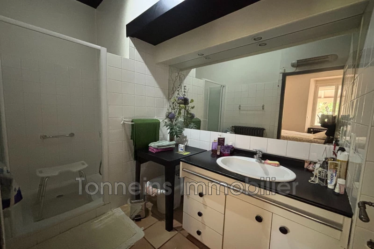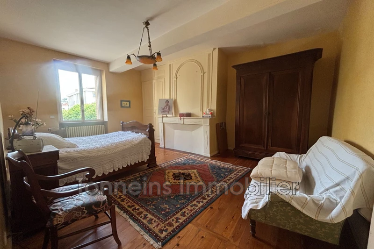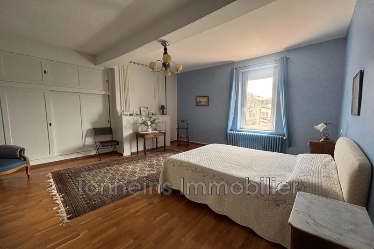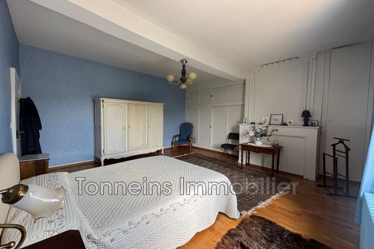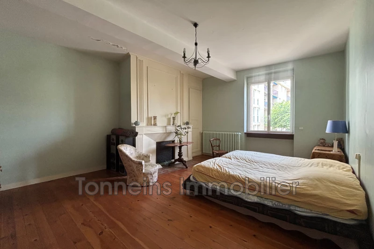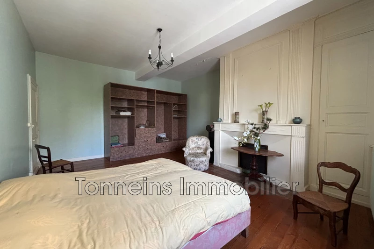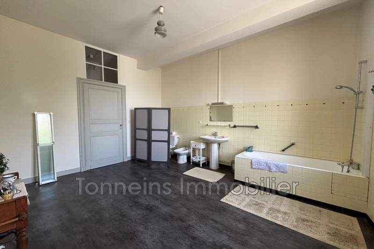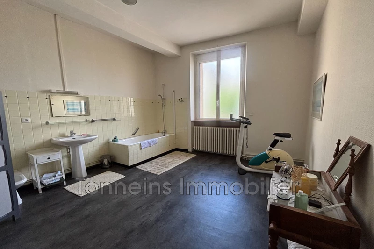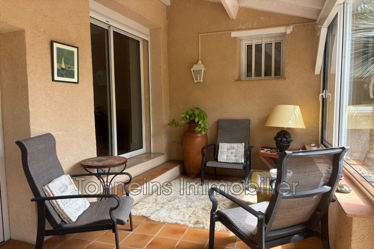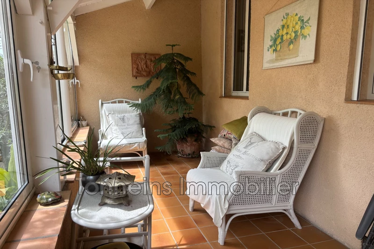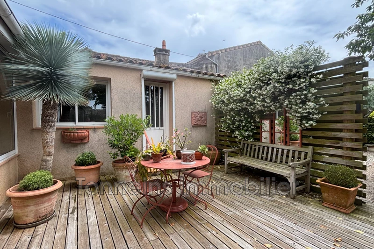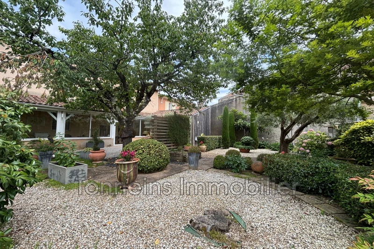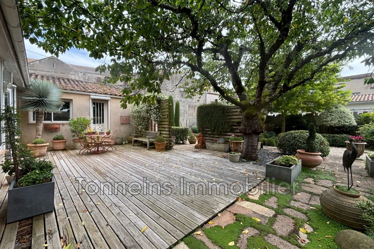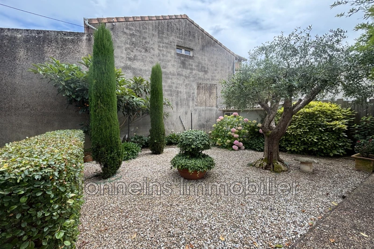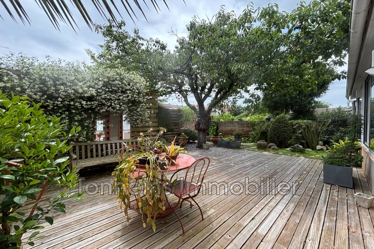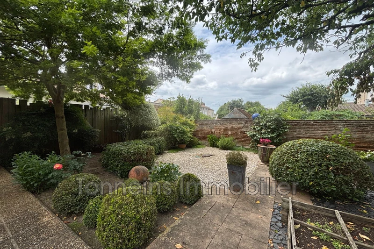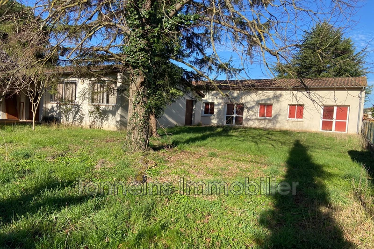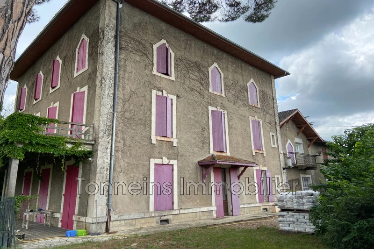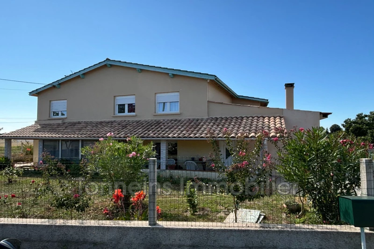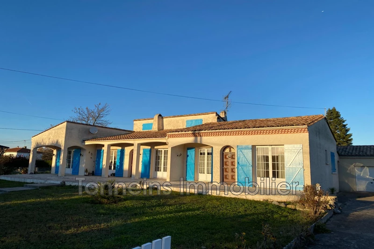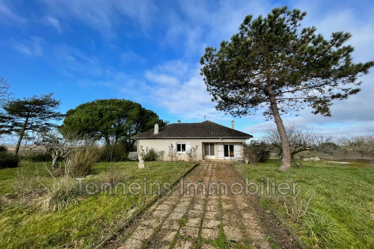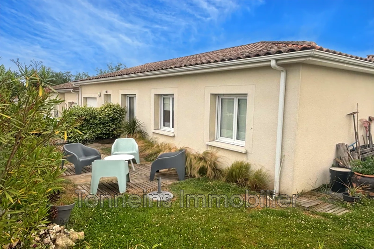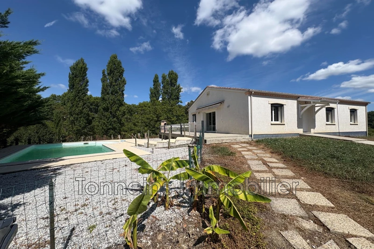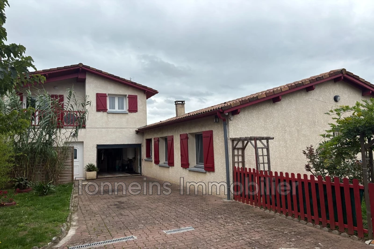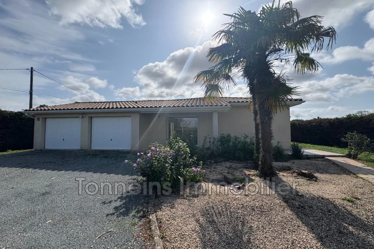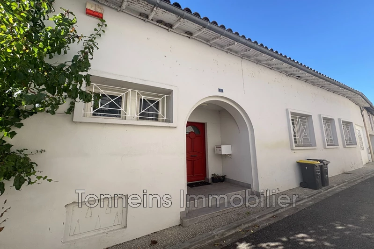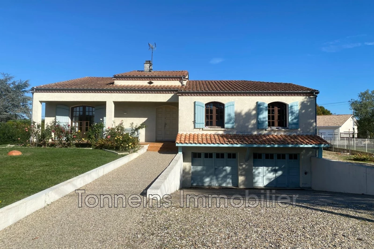TONNEINS, house 240 m2
This elegant bourgeois house, adjoined only by the garage, offers generous volumes and a wooded garden with no overlooking neighbours.
On the ground floor, you will be welcomed by a spacious entrance that opens onto a bright 31 m² living room, an adjoining dining room extended by a veranda. The separate kitchen, the laundry room and a master suite with cupboards and a private shower room. A separate toilet with a water point, as well as an adjoining garage, tiled, insulated and equipped with a motorized gate, complete this level.
On the first floor, you will find a bedroom of 26 m², three other bedrooms of approximately 25 m² with wardrobes, a spacious bathroom of 17 m² with WC, as well as an additional separate WC and a central corridor serving the whole.
The second floor features an insulated attic. Aluminum joinery with motorized roller shutters, a garage with a gate, and a cellar with joists.
Outside, you will enjoy a terrace and a wooded garden, not overlooked, ideal for sunny days.
Come and discover it without delay!!
Your commercial agent registered with the RSAC of Agen under number 851 388 330 Séverine VINCENT-VIRY 06.24.89.09.93.
Features
- Surface of the living : 31 m²
- Surface of the land : 454 m²
- Year of construction : 1948
- Hot water : GAS
- Inner condition : GOOD
- External condition : GOOD
- Couverture : tiling
- 5 bedroom
- 1 bathroom
- 1 shower
- 2 WC
- 1 garage
- 1 cellar
Features
- Mature garden
- veranda
- 5 bedrooms
- Habitable de plain-pied
- GARAGE
- Bedroom on ground floor
- double glazing
Practical information
Energy class
D
-
Climate class
D
Learn more
Legal information
- 235 000 €
Fees paid by the owner, no current procedure, information on the risks to which this property is exposed is available on georisques.gouv.fr, click here to consulted our price list


