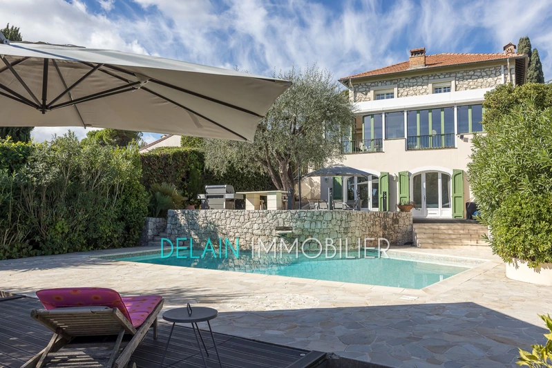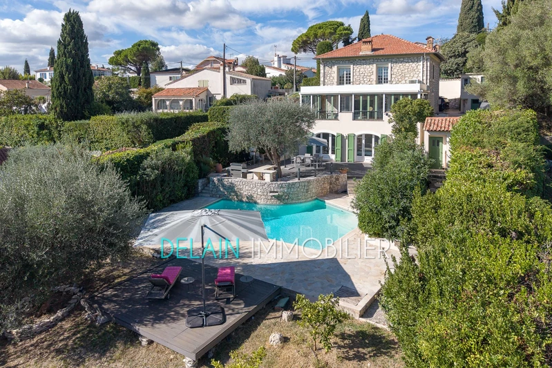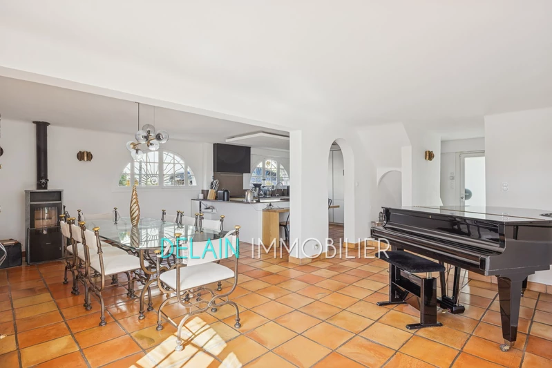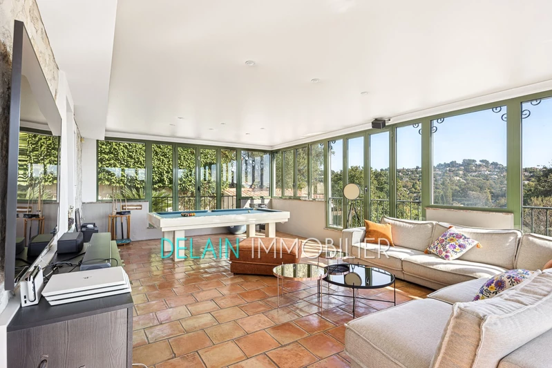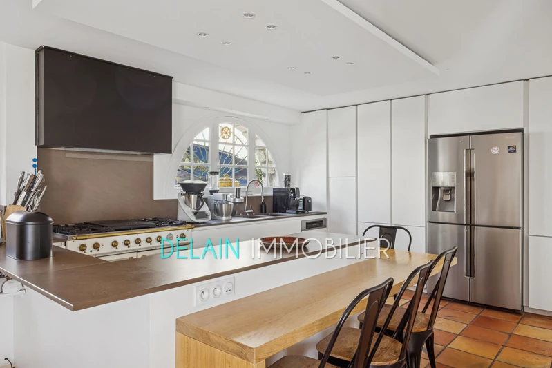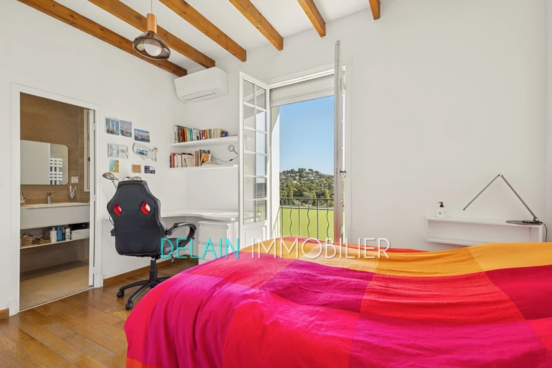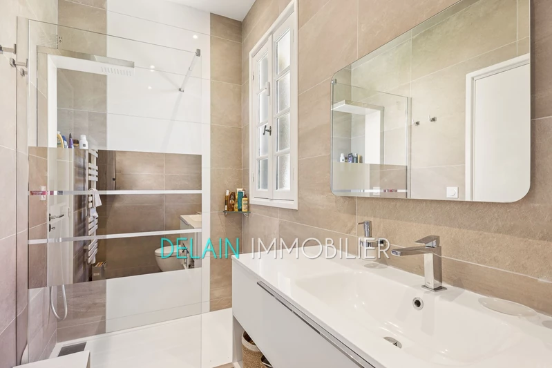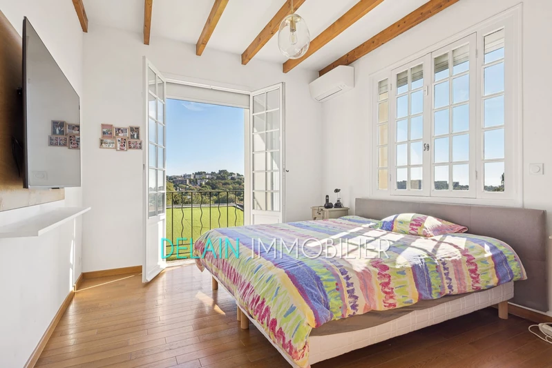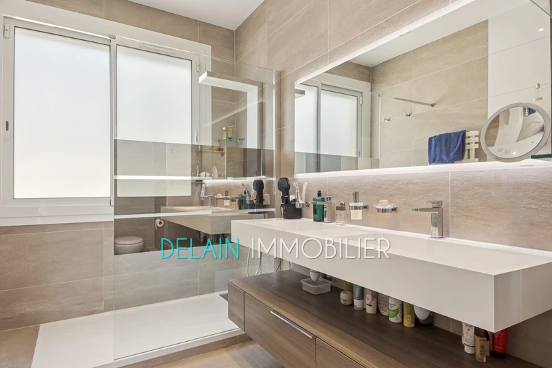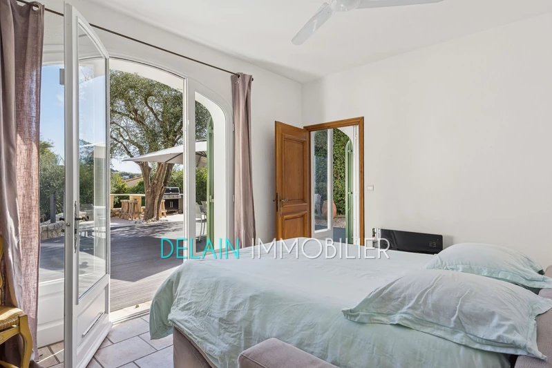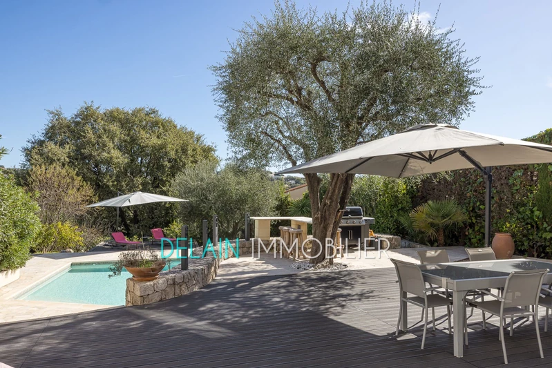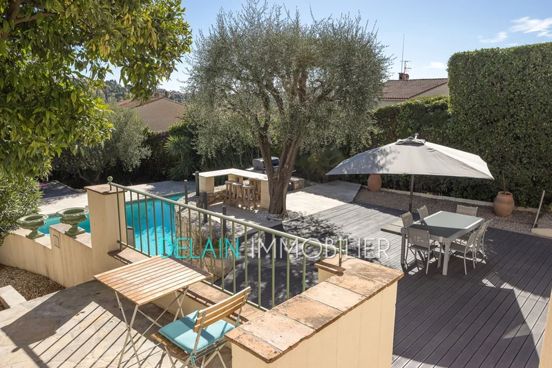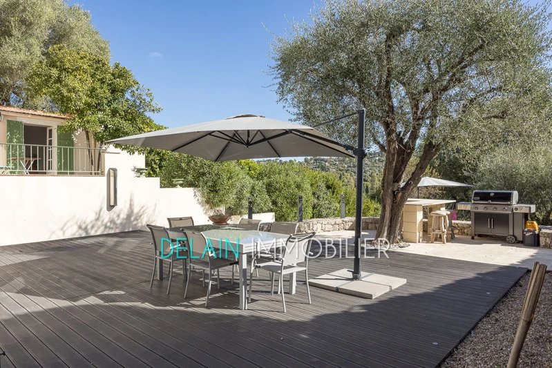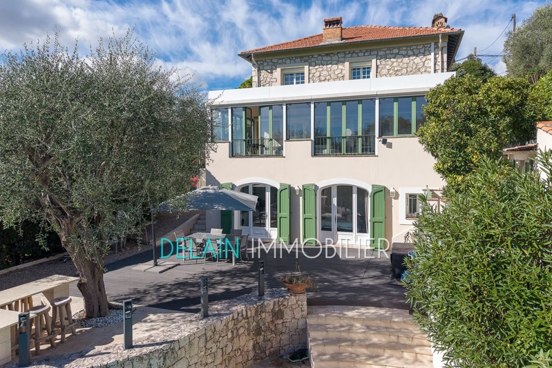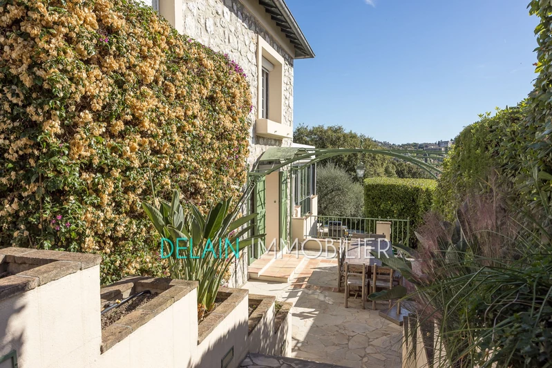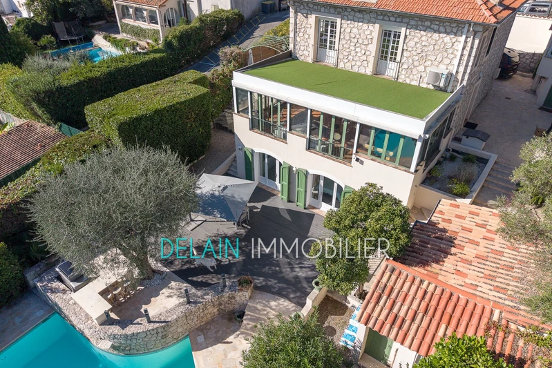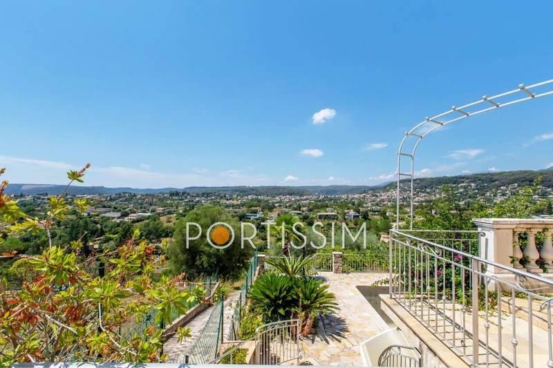CAGNES-SUR-MER, house 220 m2
Located in Cagnes-sur-Mer on the Colle road, this charming stone house offers 232 m² of living space.
Elegantly built on a private garden of 1354 m², sheltered from neighbors, it enjoys a Southeast-facing exposure.
The main house, spread over two floors, is laid out as follows: an entrance hall with a small closet, a cozy living room featuring a fireplace and an open-plan kitchen, complemented by a large living area that includes a lounge and a billiard space, plus guest toilets.
Upstairs, you will find 3 suites with adjoining full bathrooms and fitted storage areas.
The basement of this residence houses a self-contained apartment for additional space.
The garden not only includes a swimming pool but also a charming pavilion for your guests.
To fully enjoy the climate, several terraces are arranged throughout the garden, offering shaded or sunny spots depending on the season.
Additionally, a garage by the roadside is specifically reserved for your main car, while other vehicles have access to a parking area equipped with an electric charging station.
Features
- Surface of the living : 56 m²
- Surface of the land : 1354 m²
- Exposition : South East
- View : hills
- Hot water : electric
- Inner condition : excellent
- External condition : GOOD
- Couverture : tiling
- 5 bedroom
- 2 terraces
- 1 bathroom
- 4 showers
- 5 WC
- 1 garage
- 2 parkings
- 1 cellar
Features
- POOL
- pool house
- fireplace
- Bedroom on ground floor
- double glazing
- Automatic Watering
- Laundry room
- Automatic gate
- CALM
Practical information
Energy class
B
-
Climate class
A
Learn more
Legal information
- 1 290 000 €
Fees paid by the owner, no current procedure, information on the risks to which this property is exposed is available on georisques.gouv.fr, click here to consulted our price list


