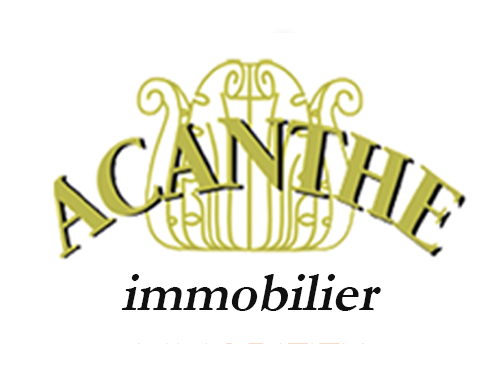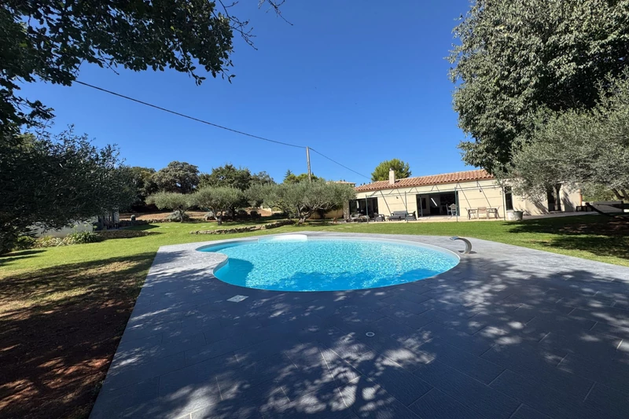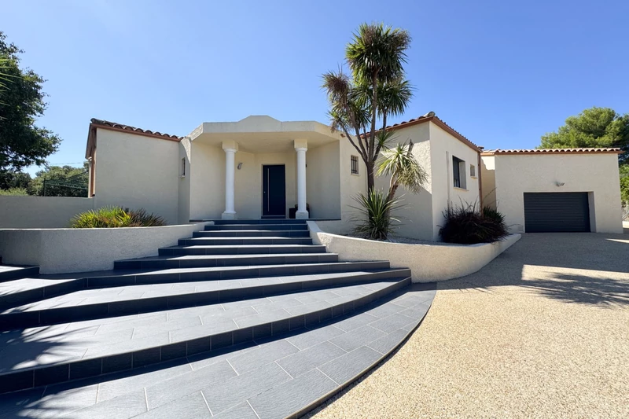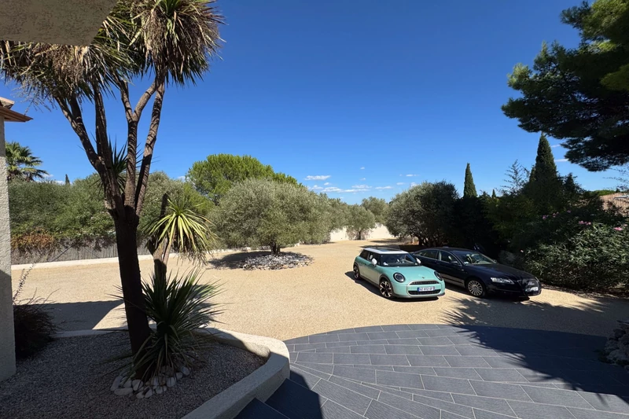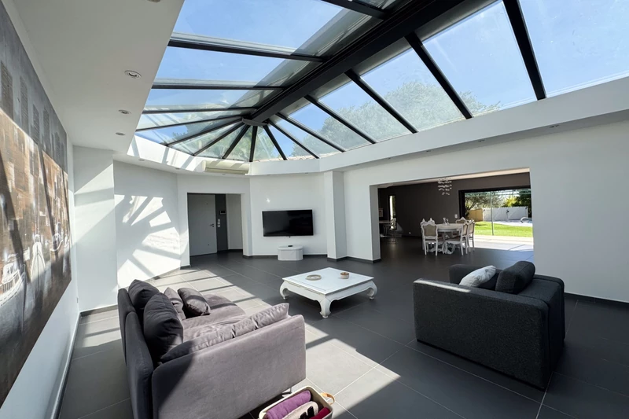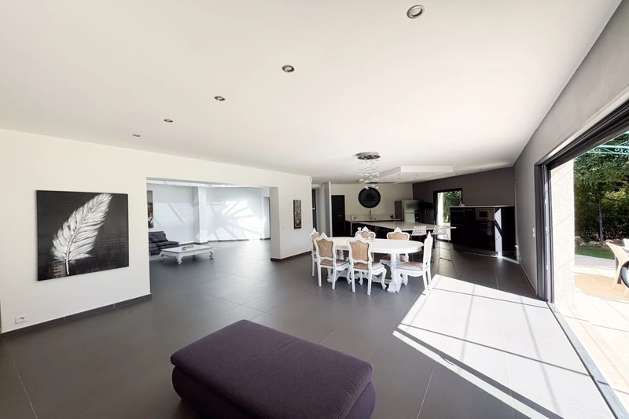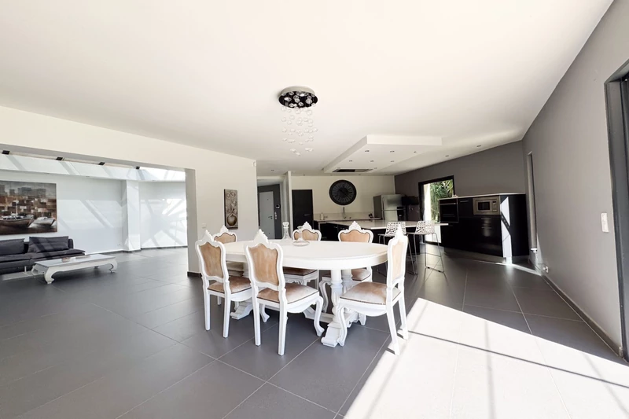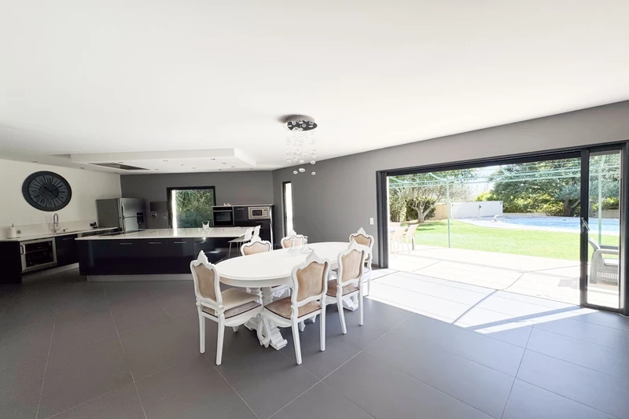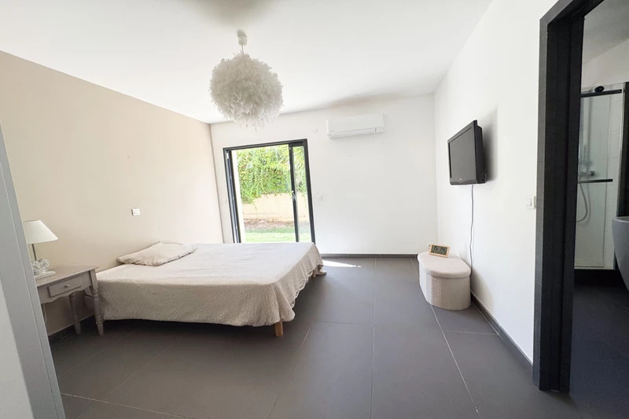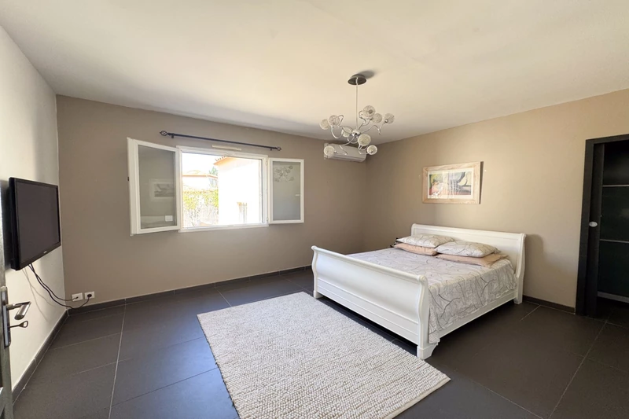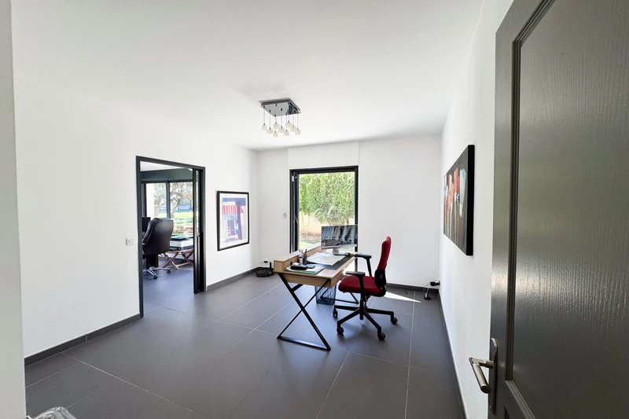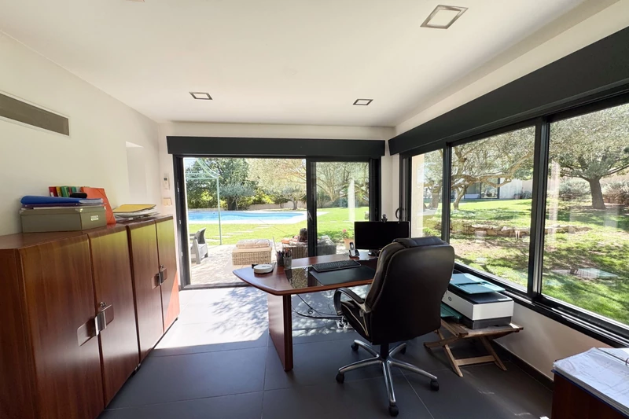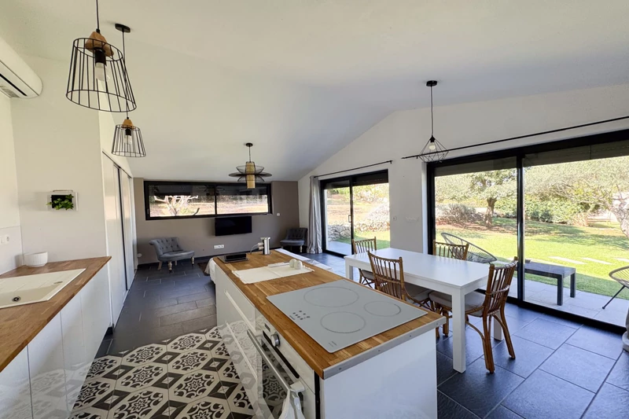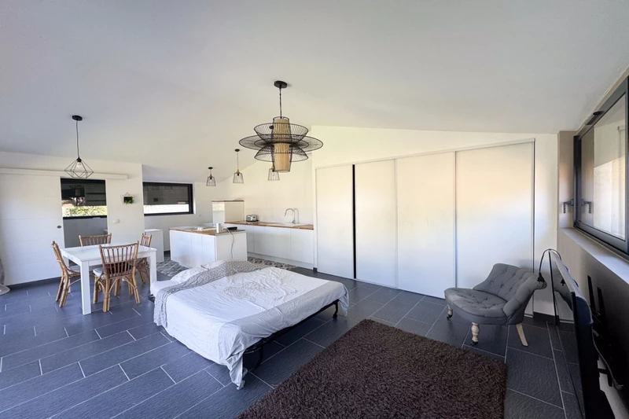SAINT-GEORGES-D'ORQUES, house 220 m2
Elegant 220 m² architect-designed villa with a 34 m² outbuilding, nestled in a stunning wooded park of 3,100 m². Enter through an automatic gate and follow an olive tree-lined driveway to discover this refined property, surrounded by lush greenery.
From the entrance, a dome of light enhances the spacious living room, a true architectural masterpiece blending authenticity with modernity. The dining room, top-of-the-line equipped kitchen, and fireplace area come together in a warm, inviting space. The large sliding glass doors at ground level provide direct access to the terraces, creating a seamless indoor/outdoor living experience, perfectly reflecting the sought-after Mediterranean setting.
The master suite, featuring a private bathroom and dressing room, two additional suites each with bathrooms, and an extra bedroom provide optimal comfort and complete privacy for every personal space. An elegant office area, laundry room, pantry, garage, and shed complete this luxurious home.
The well-maintained garden reveals a shaded terrace, a large concrete swimming pool with shower and toilet, a pétanque area with built-in stone benches and barbecue, as well as a small orchard.
The independent 34 m² outbuilding, impeccably maintained and through-accessible, offers a lovely living area that can accommodate family, friends, or upscale rental activities such as guest rooms or holiday rentals. Its careful layout and convenient access make it a true asset.
Located just minutes from the center of Saint-Georges-d'Orques, known for its lifestyle, 5 minutes from Montpellier, and close to the garrigue, this exceptional property embodies understated luxury and architectural quality in an enchanting setting. A genuine favorite for lovers of elegance and Mediterranean joie de vivre.
Contact Barbara at +33631282009
Features
- Surface of the living : 100 m²
- Surface of the land : 2584 m²
- Year of construction : 2003
- Exposition : South East
- View : not overlooked
- Hot water : electric
- Inner condition : excellent
- External condition : exceptional
- 5 bedroom
- 1 bathroom
- 3 showers
- 3 WC
- 1 garage
- 10 parkings
Features
- Dépendance studio 40m2
- POOL
- fireplace
- Bungalow rooms
- Double vitrage, galandage
- Arrosage automatique avec un forage
- Motorized shutters
- Automatic gate
Practical information
Energy class
C
-
Climate class
A
Learn more
Legal information
- 1 250 000 €
Fees paid by the owner, no current procedure, information on the risks to which this property is exposed is available on georisques.gouv.fr, click here to consulted our price list

