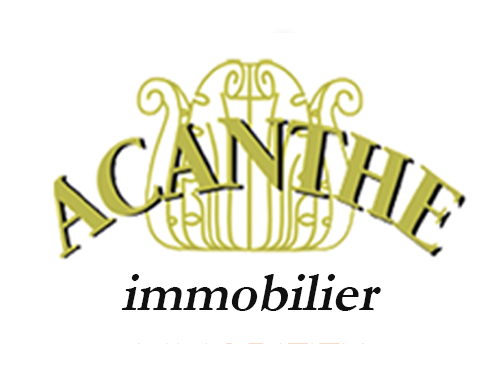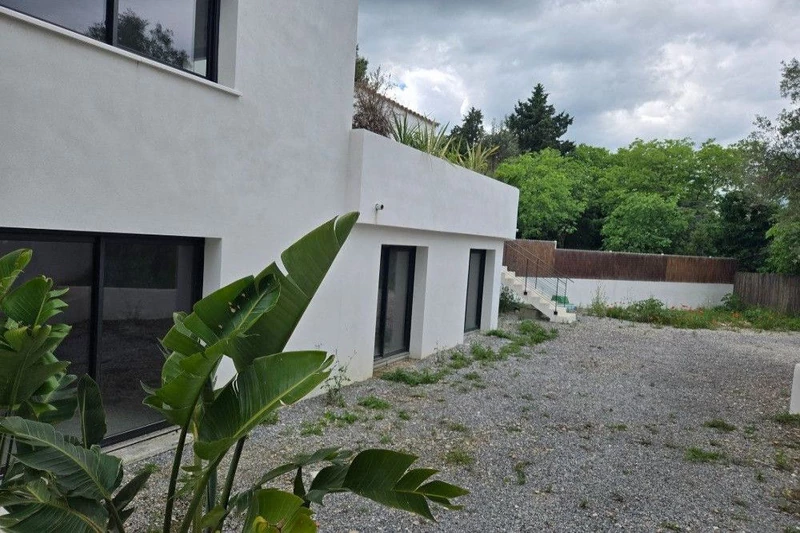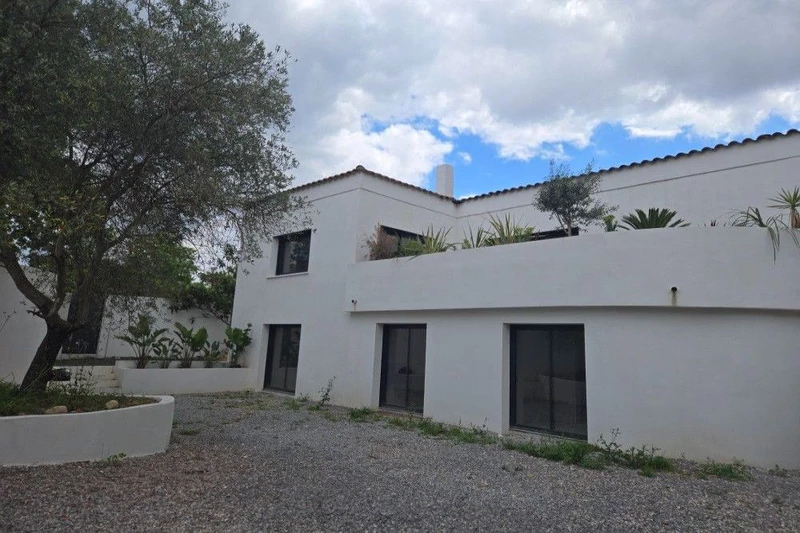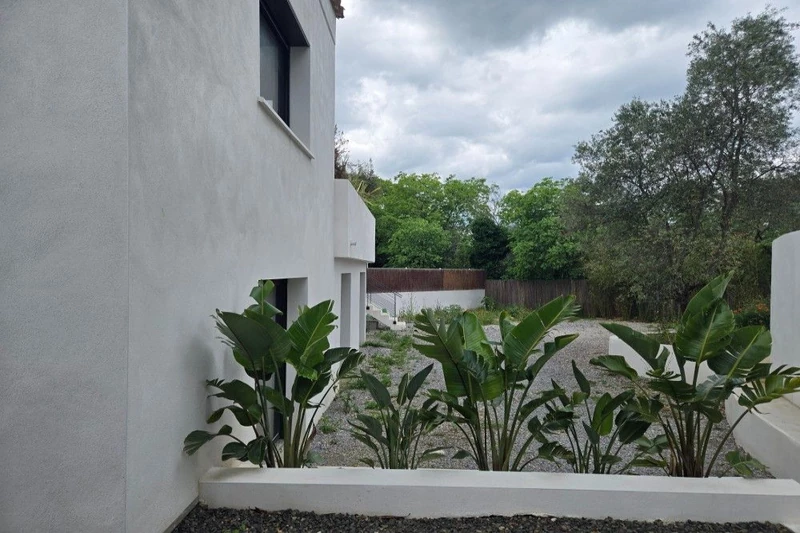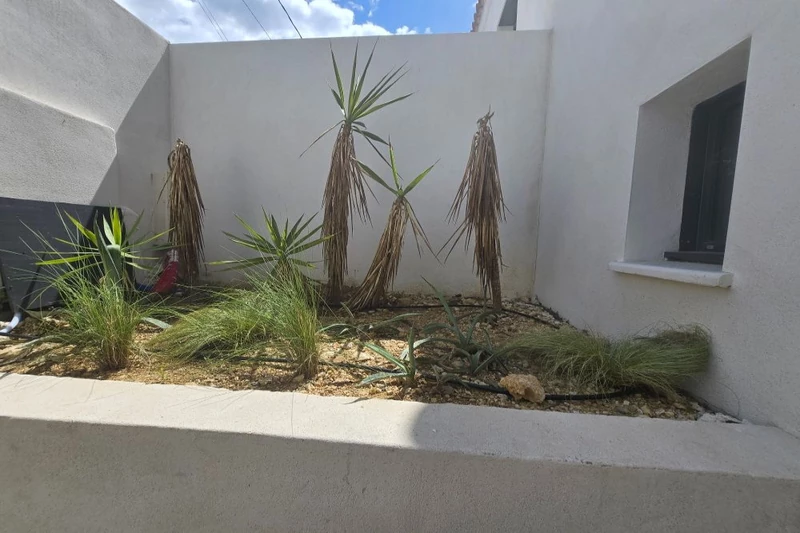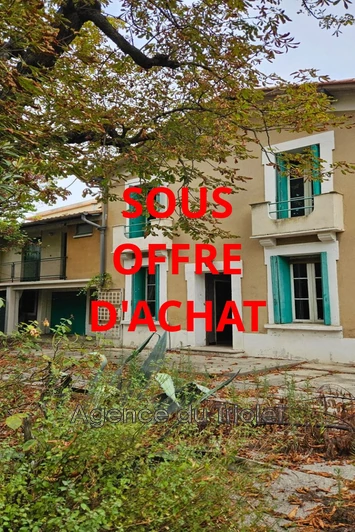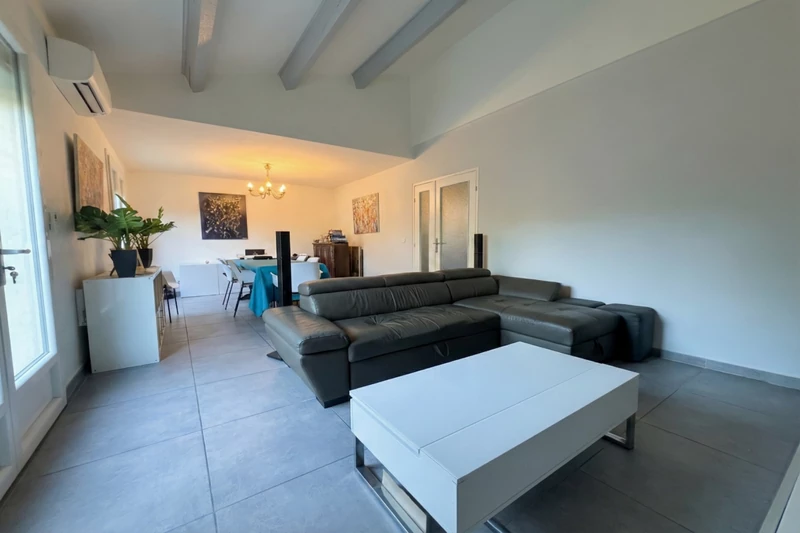MONTPELLIER Plan de 4 seigneurs, contemporary house 158 m2
House nearing completion.
Contemporary house located in the sought-after Plan de 4 Seigneurs neighborhood of Montpellier. With a generous surface area of 158 m² (nearly completed) and sitting on a 444 m² (4,740 sq ft) plot, this residence offers a spacious 60 m² (630 sq ft) living room. This exceptional single-story house offers unobstructed views of the surrounding greenery. It is semi-detached on one side, yet offers unparalleled tranquility. Additionally, it includes five bedrooms, an open-plan kitchen to be fitted out according to your tastes, a terrace, and parking spaces. High-quality features include single-story bedrooms, double glazing, motorized roller shutters, and an automatic gate. A rarity on the market, its tranquility is guaranteed.
The Plan des 4 Seigneurs district, located north of Montpellier, is a residential and university area known for its tranquility and abundant greenery, making it a prime living space. The area is also served by several tram and bus lines, making it easy to access the city center. Although quiet, the neighborhood boasts a variety of local shops, providing residents with everything they need for their daily lives.
Its major assets:
-Large opening completed: walls,
placo, roofing, joinery, networks.
-Total customization: interior fittings,
materials, finishes, create a living space for you
picture.
Quotes have been produced to help you
project.
-Generous volumes: 3 bedrooms, a large living room with
open kitchen of more than 60m² opening onto a
beautiful 30m² terrace. Laundry room, offices...
-Prized living environment: calm, greenery, proximity to
schools, the Montmaur woods and the hubs
academics.
For any information, contact Gabriela Benech
+33 (0)6 89 75 75 03
Features :
Prime location
Lots of potential
Quiet and pleasant neighborhood
Parking
Terrace
Garden
Swimming pool
Calm
Comfort
Individual heating
Pieces
5 rooms
3 bedrooms
3 toilets
2 bathrooms
Areas
Living area: 158 m²
Floor
Number of floors: 1
Outside
Land area: 444 m²
Environment
Neighborhood: city center
Location: city
Energy consumption and greenhouse gases
Energy assessment (DPE)
NC
Greenhouse gas (GHG) balance sheet
NC
Geohazards
Information on the risks to which this property is exposed is available on the Géorisques website: www.georisques.gouv.fr
Features
- Surface of the living : 45 m²
- Surface of the land : 444 m²
- View : campaign
- External condition : GOOD
- Couverture : tiling
- 5 bedroom
- 1 terrace
- 2 parkings
Features
- Bedroom on ground floor
- double glazing
- Motorized shutters
- Automatic gate
- CALM
Practical information
Energy class (dpe)
Unavailable
-
Emission of greenhouse gases (ges)
Unavailable
Learn more
Legal information
- 499 000 €
Fees paid by the owner, no current procedure, information on the risks to which this property is exposed is available on georisques.gouv.fr, click here to consulted our price list

