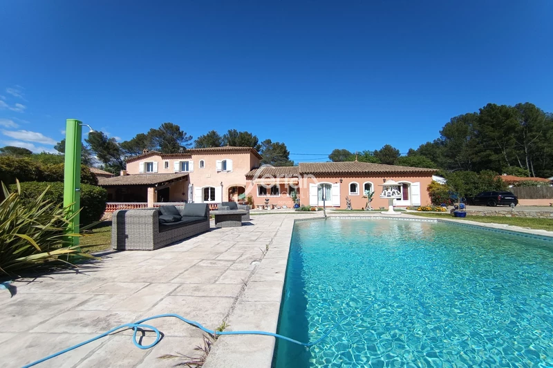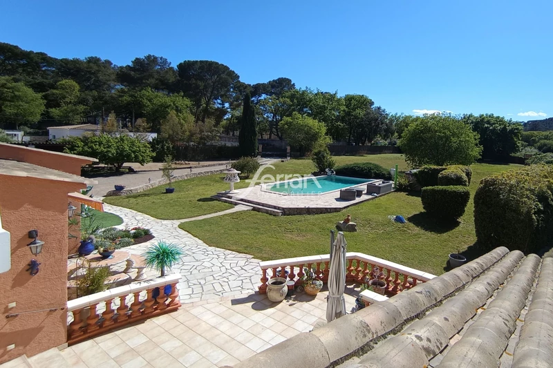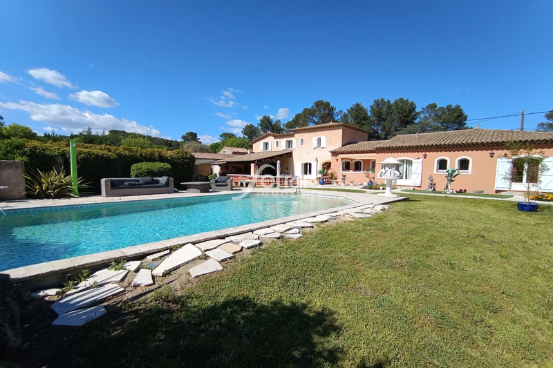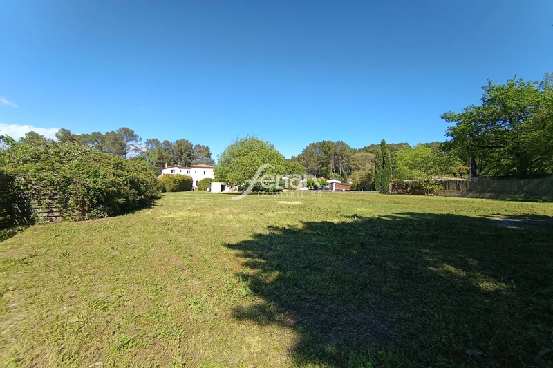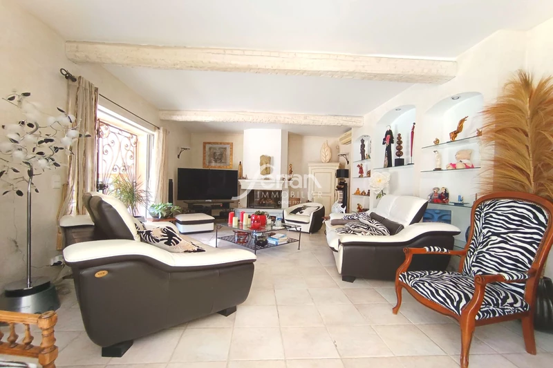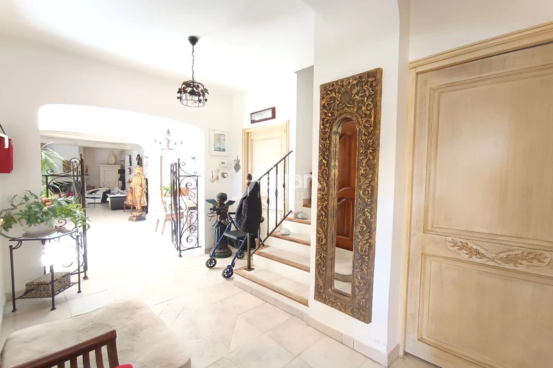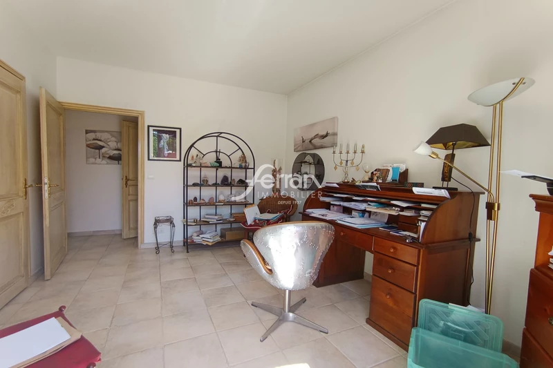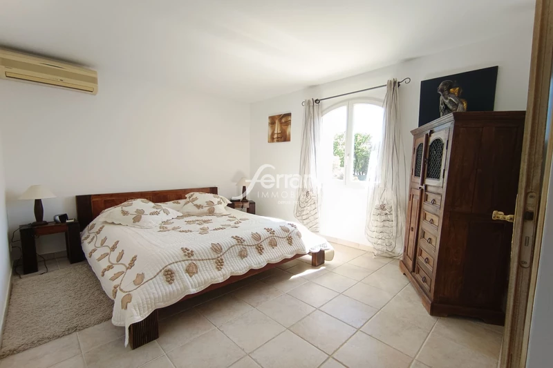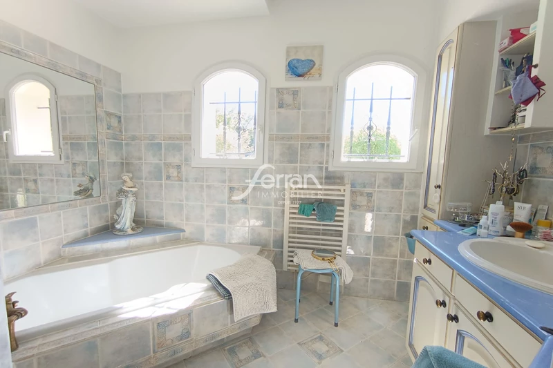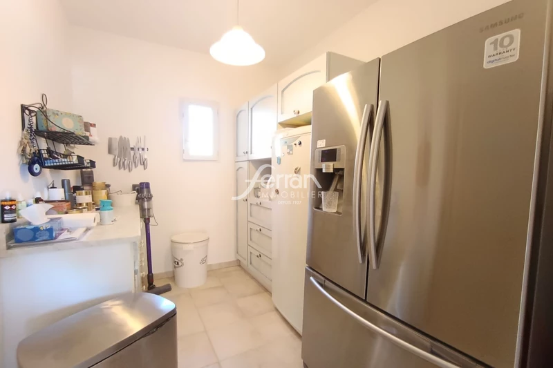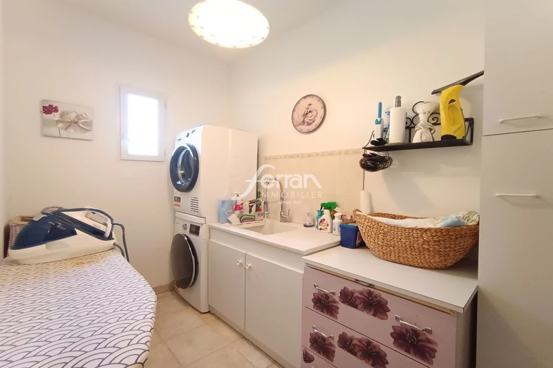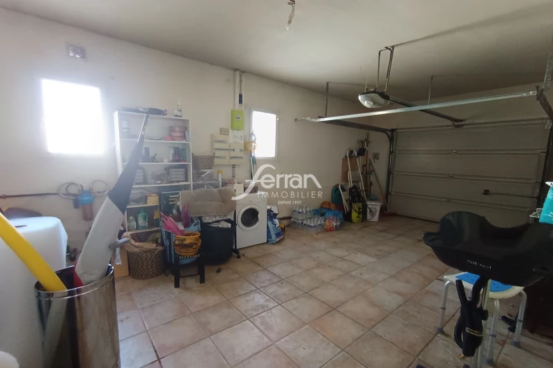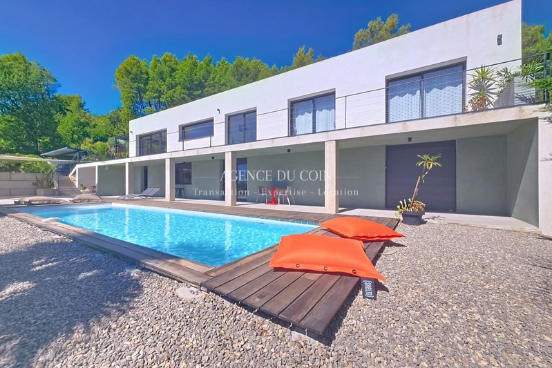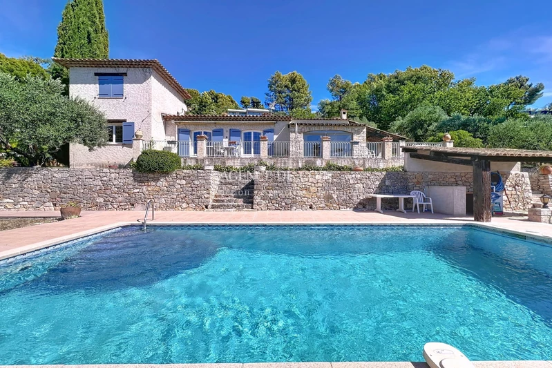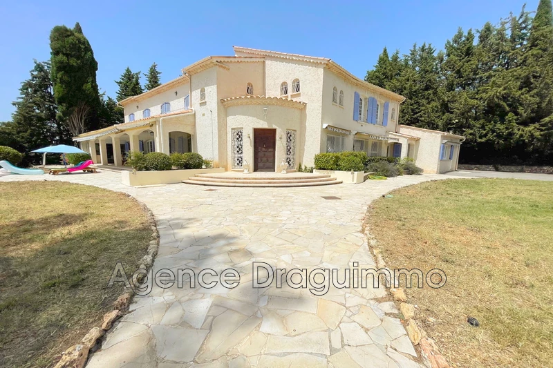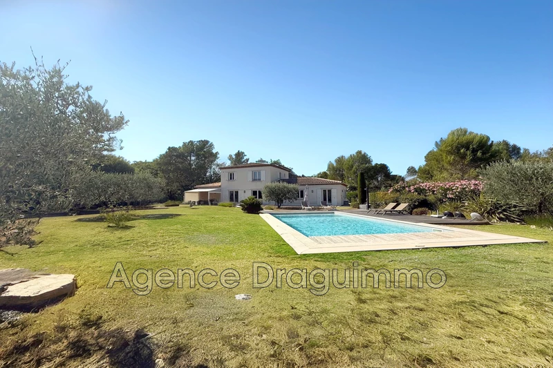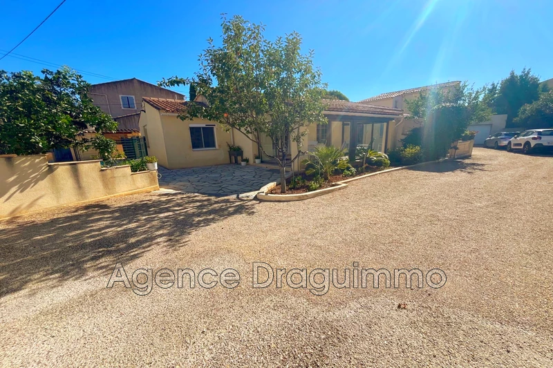DRAGUIGNAN, house 198 m2
Step through the door of this magnificent 6-room villa with 198m² of living space on a flat plot of 4216m² in Draguignan.
It is composed of a comfortable living space with its 47m² living room and dining room opening onto a spacious summer terrace which will allow you to enjoy the outdoors during rainy days. Its majestic entrance serves a closed and very functional kitchen with its pantry/laundry room area, but also a second space dedicated to the laundry and a guest toilet.
The sleeping area on the ground floor includes two master suites and direct access to the garage (44m²). The 56m² upper floor offers three bedrooms, including two master suites, and a toilet.
Finally, come and refresh yourself in your choice of a natural pool or a chlorine pool with a surrounding terrace. Parking is easy, with plenty of parking spaces and two carports.
Mains drainage, underfloor heating and reversible air conditioning throughout the villa, automatic gate, alarm, borehole, 29m² shed at the bottom of the garden...... We are available for any information.
Property offered by Emilie WALASZCZ YK - 0681648411-Commercial agent EI n°53518700900019 RSAC of DRAGUIGNAN n°535 187 009. Information on the risks to which this property is exposed is available on the Géorisques website http://www.georisques.gouv.fr
Features
- Surface of the land : 4216 m²
- Exposition : SOUTH
- Hot water : electric
- Inner condition : GOOD
- 5 bedroom
- 2 terraces
- 1 bathroom
- 3 showers
- 3 WC
- 1 garage
Features
- AIR CONDITIONING
- POOL
- fireplace
- Bedroom on ground floor
- double glazing
- Automatic gate
- CALM
- Laundry room
Practical information
Energy class
C
-
Climate class
C
Learn more
Legal information
- 920 000 €
Fees paid by the owner, no current procedure, information on the risks to which this property is exposed is available on georisques.gouv.fr, click here to consulted our price list


