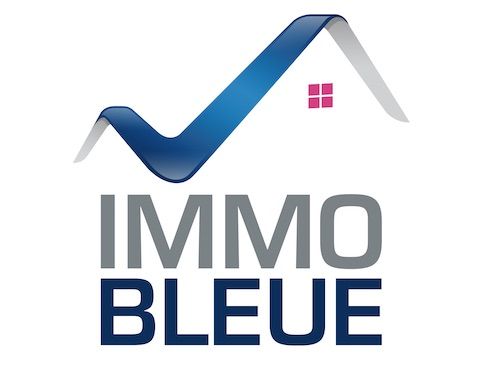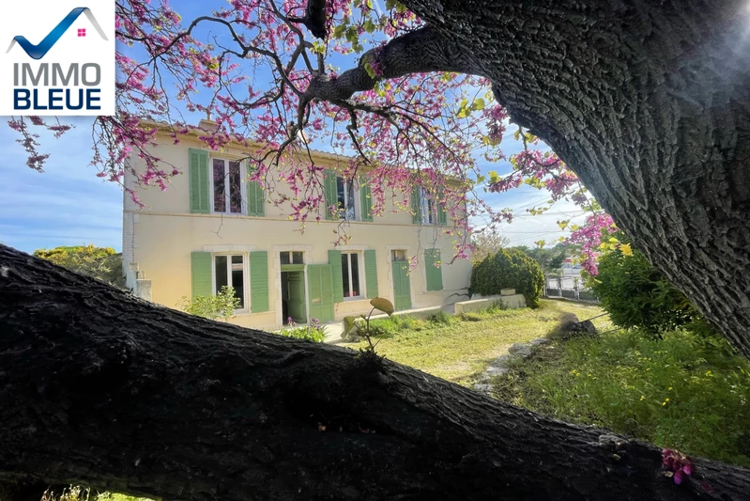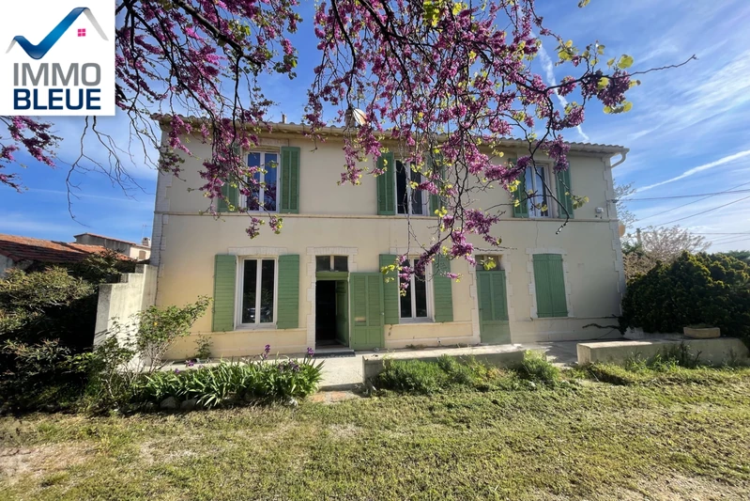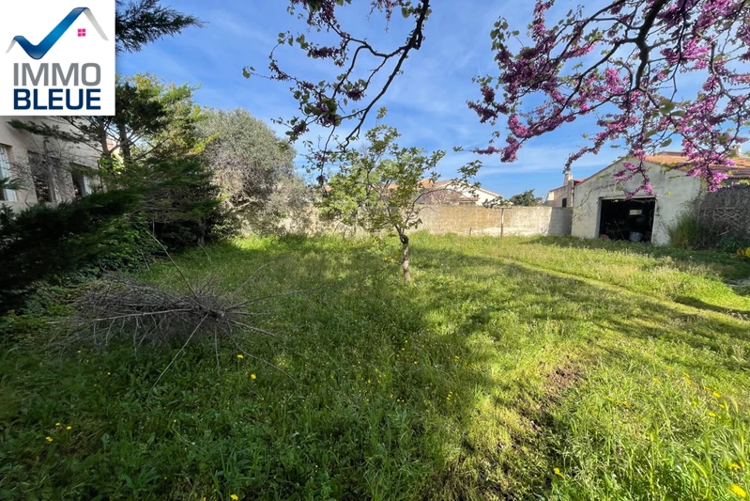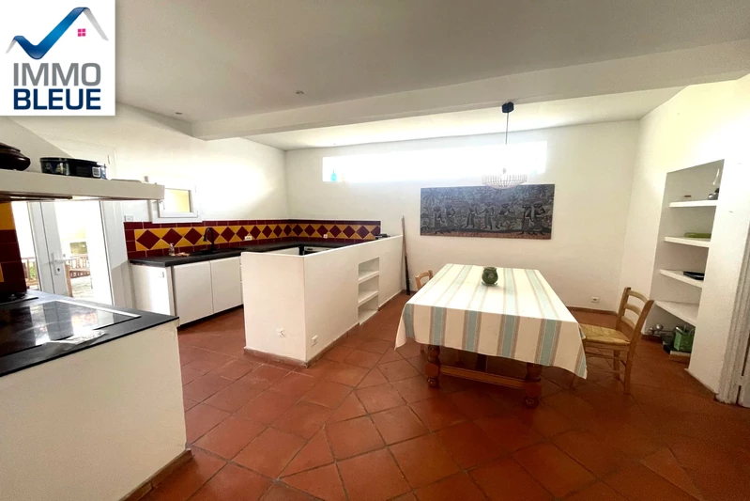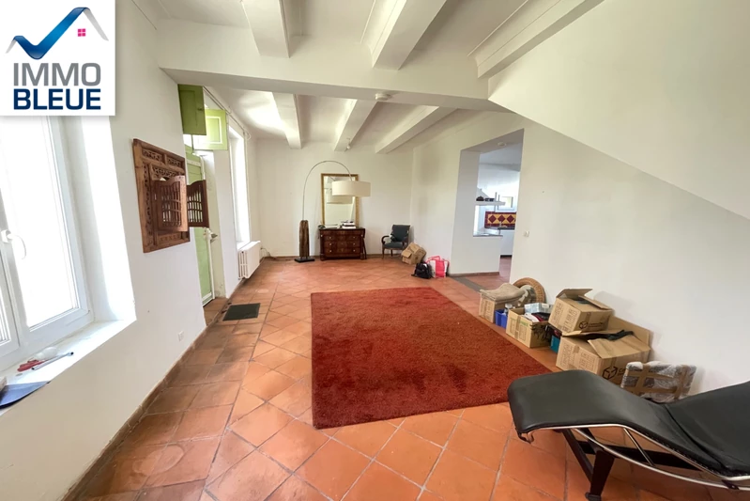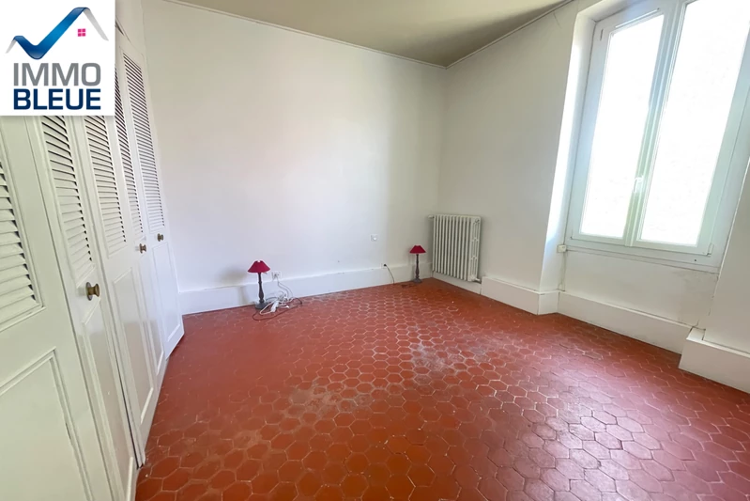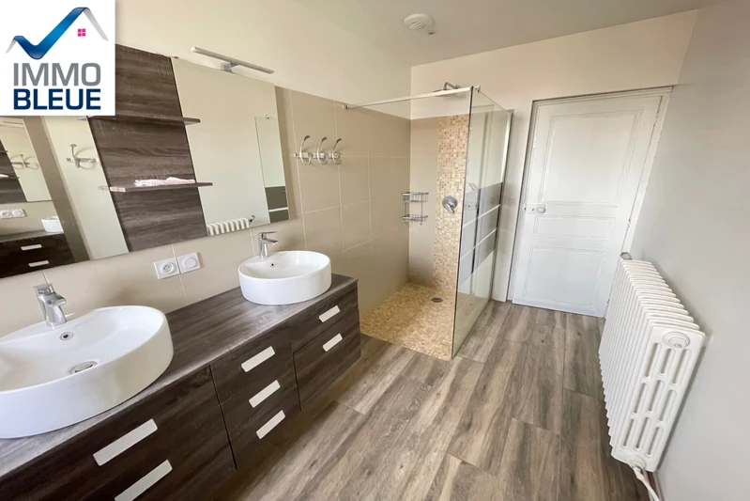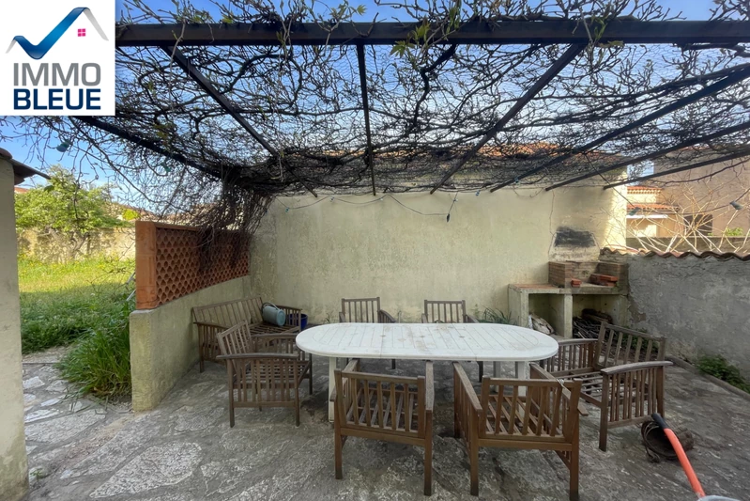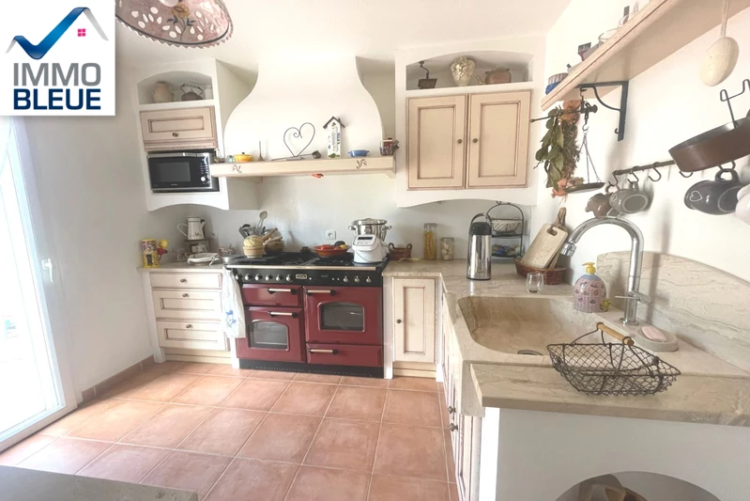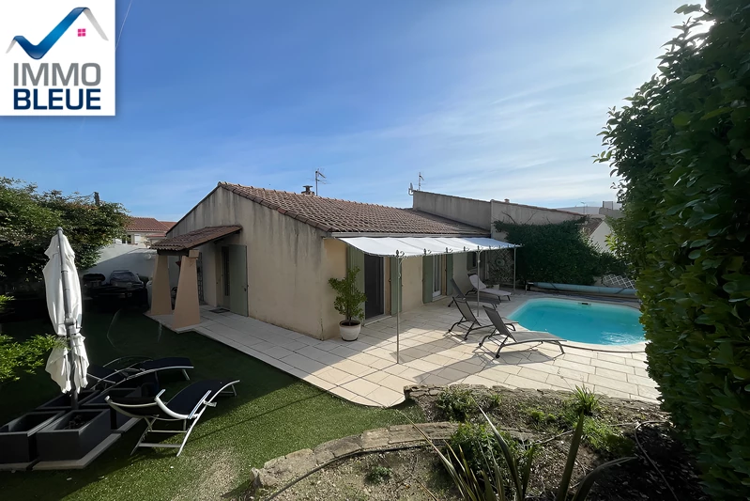CHÂTEAUNEUF-LES-MARTIGUES, bastide 171,23 m2
Family villa with 6 rooms – 161 m² with garage – Châteauneuf-les-Martigues
L'immobilière bleue exclusively offers this traditional villa of 161 m² (Carrez law) and 171.23 m² of usable space, ideally located in the town of Châteauneuf-les-Martigues. It is built on a wooded, pool-ready plot of approximately 650 m², facing south.
Interior layout:
Ground floor: a spacious, light-filled living area with windows on both sides and high ceilings, an adjoining utility room, a separate toilet, and a bedroom on the main level.
First floor: a landing leads to four bedrooms with built-in storage. You will also find a fully renovated bathroom, a dressing area, a separate shower corner, and a separate toilet.
Outdoors and outbuildings:
Flat, lush garden suitable for a pool, a true green oasis.
26 m² garage.
Additional information:
Living area: 161 m²
Land: 650 m²
This villa with generous volumes and great potential will appeal to a family looking for comfort and tranquility, close to amenities.
Some renovation work is to be expected.
Contact Julien REY at 04.42.44.56.94 and you can view our listings on our agency website: www.immobleue.net
Information about the risks affecting this property is available on the Géorisques website http://www.georisques.gouv.fr.
Features
- Surface of the living : 56 m²
- Surface of the land : 650 m²
- Year of construction : 1850
- Exposition : SOUTH
- Hot water : electric
- Inner condition : to renovate
- 5 bedroom
- 2 terraces
- 1 bathroom
- 1 shower
- 2 WC
- 1 garage
- 3 parkings
Features
- Bedroom on ground floor
- double glazing
- OFFICE
Practical information
Energy class
F
-
Climate class
F
Learn more
Legal information
- 462 000 €
Fees paid by the owner, well condominium (2 lots in the condominium), no current procedure, information on the risks to which this property is exposed is available on georisques.gouv.fr, click here to consulted our price list

