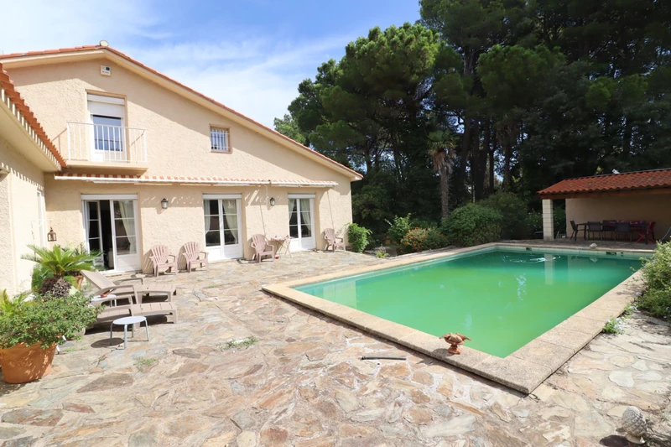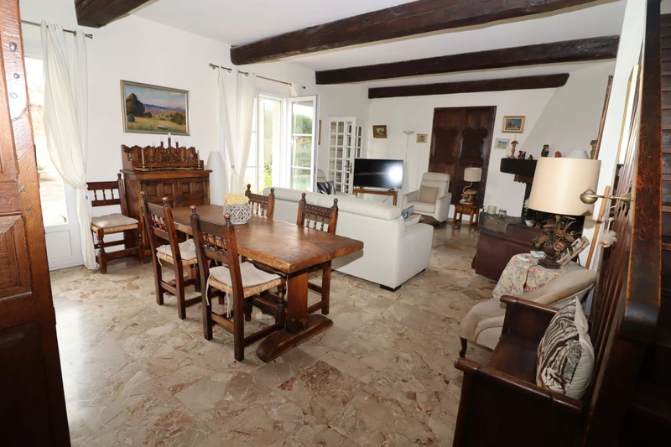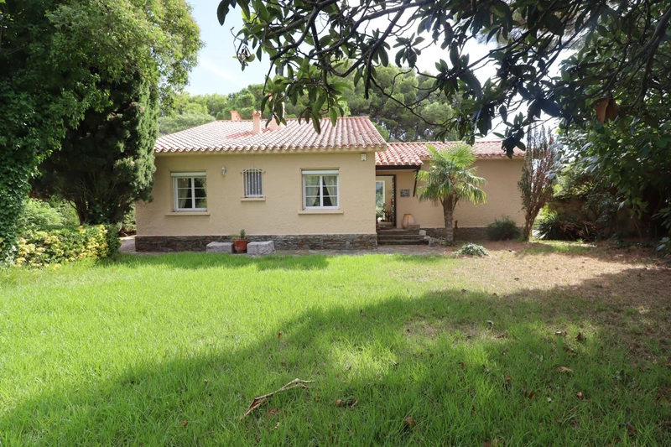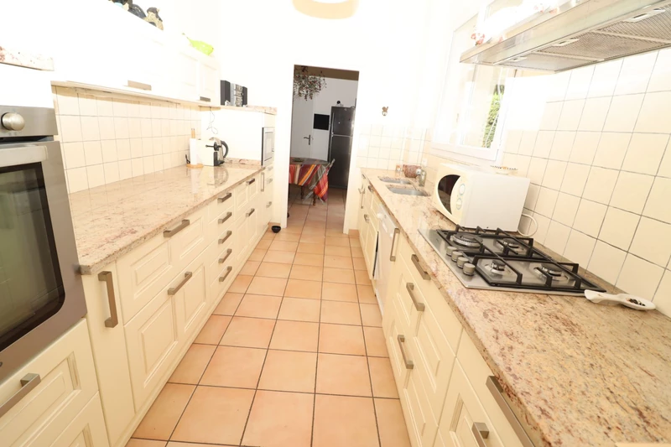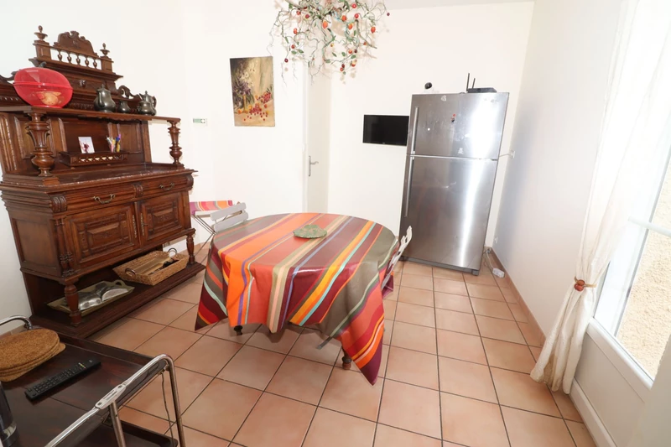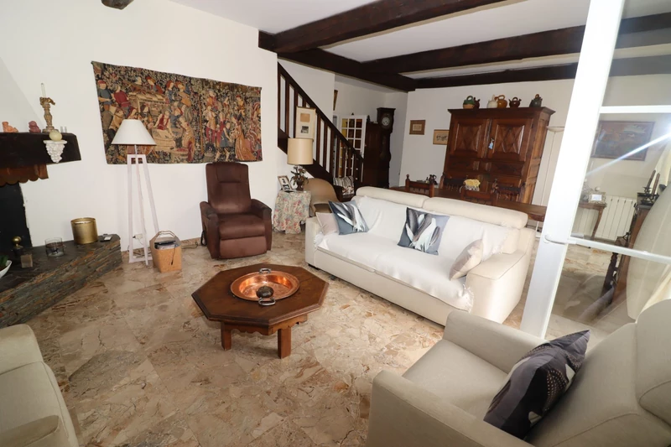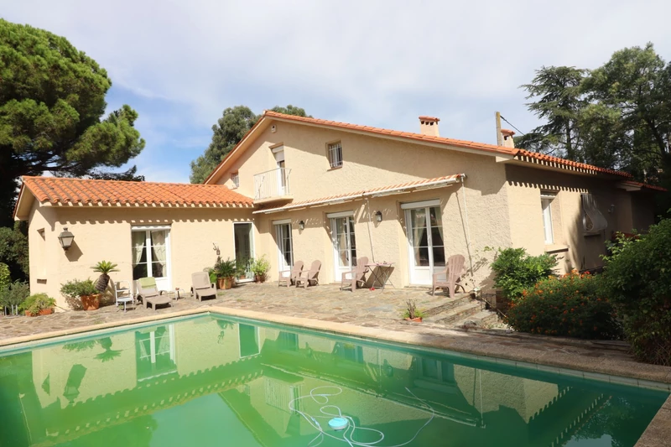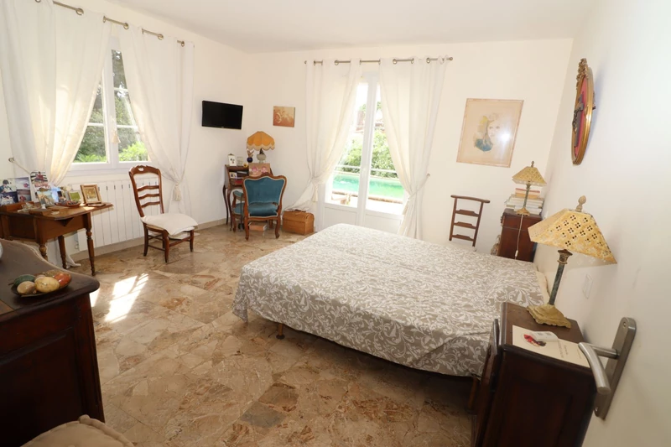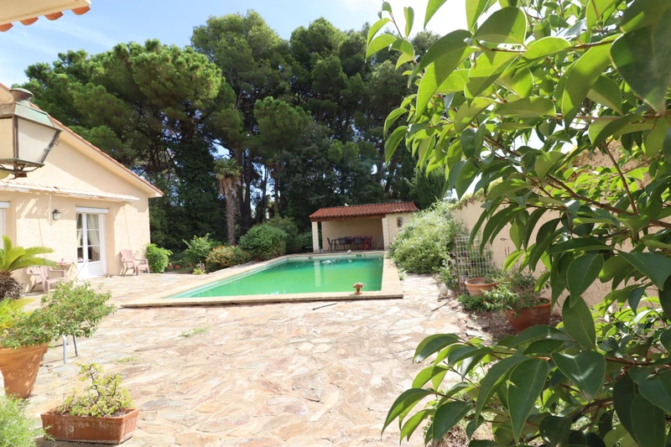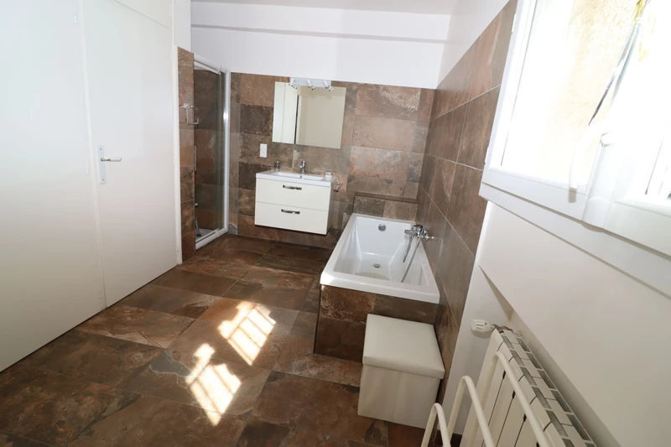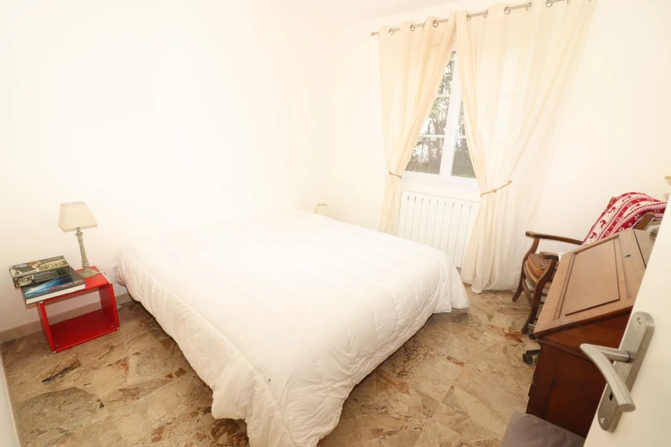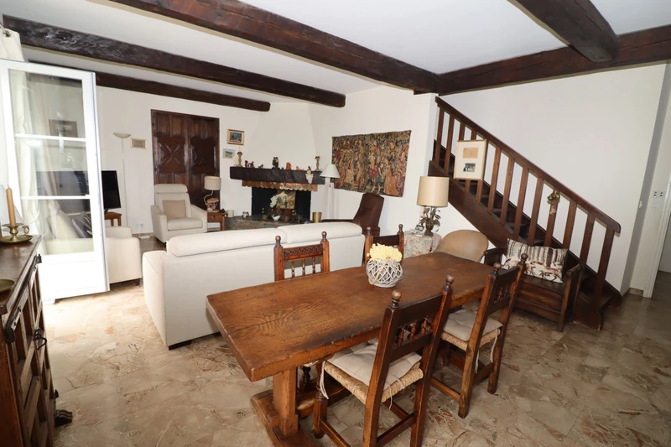CABESTANY, house 215,95 m2
Right in the heart of the village of Cabestany, this characterful house features four elevations and spans an area of 215 m², nestled within a magnificent landscaped park of 2000 m² that brings a peaceful atmosphere thanks to the surrounding nature. The ground floor offers a bright and welcoming entrance leading to a spacious 38 m² living room warmed by a fireplace, a fully equipped independent kitchen, and a cozy dining area. There is also a workspace and three bedrooms, including a master suite that provides the comfort of a private shower and a separate bathroom. Moving upstairs to the second level, you will find a landing, an attic room that can serve as an office or an additional bedroom, a bathroom, a separate toilet, and a walk-in closet. Outside, this traditional detached house boasts well-maintained plastered walls as well as a tiled roof in good condition. Built in 1966 and renovated in 2006, the property includes a large garage, parking spaces, a terrace, a water well, and a 5x10 swimming pool, all facing east, south, and west with stunning views over a lush garden. Additional features such as automatic irrigation, a boiler room, and PVC joinery in excellent condition fitted with roller shutters ensure optimal comfort.
Features
- Surface of the living : 38 m²
- Surface of the land : 2023 m²
- Year of construction : 1966 rénové en 2006
- Exposition : EAST SOUTH WEST
- View : garden
- Hot water : FUEL
- Inner condition : GOOD
- External condition : GOOD
- Couverture : pantiles
- 5 bedroom
- 1 terrace
- 3 showers
- 2 WC
- 1 garage
- 1 parking
- 1 cellar
Features
- ALARM
- DRILLING
- POOL
- Bedroom on ground floor
- double glazing
- Automatic Watering
- Boiler
- Menuiseries en PVC avec volets roulants en parfait état
- CALM
Practical information
Energy class
D
-
Climate class
D
Learn more
Legal information
- 650 000 €
Fees paid by the owner, no current procedure, information on the risks to which this property is exposed is available on georisques.gouv.fr, click here to consulted our price list


