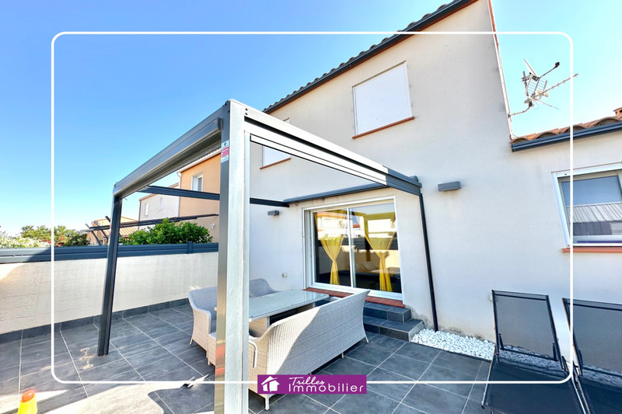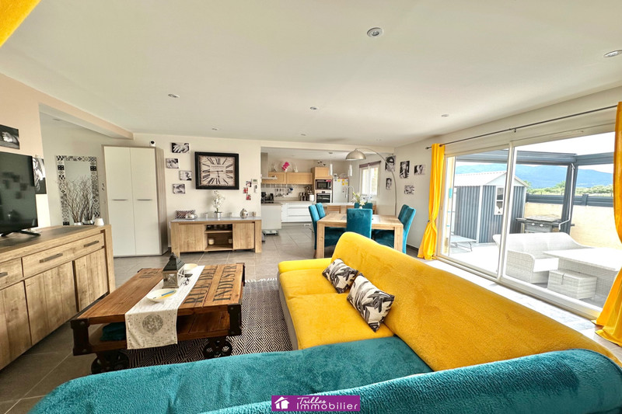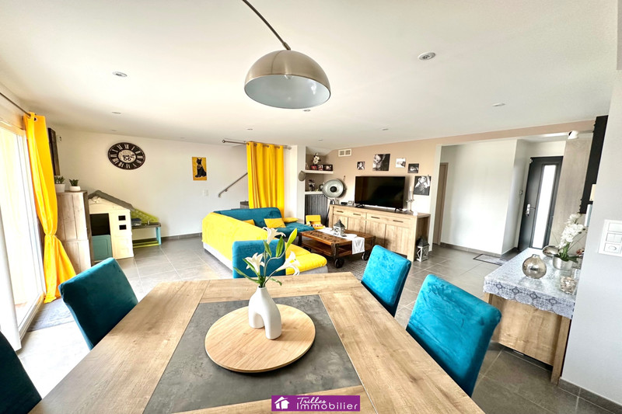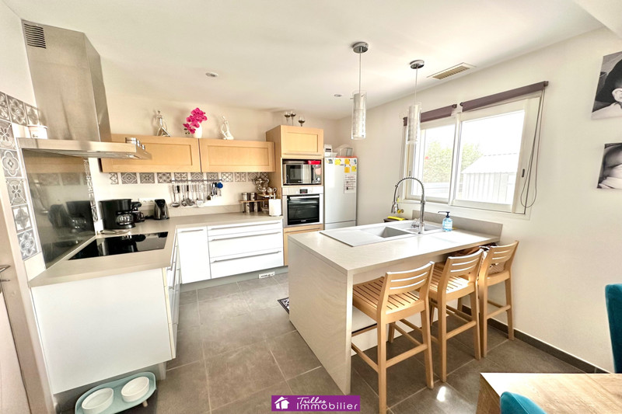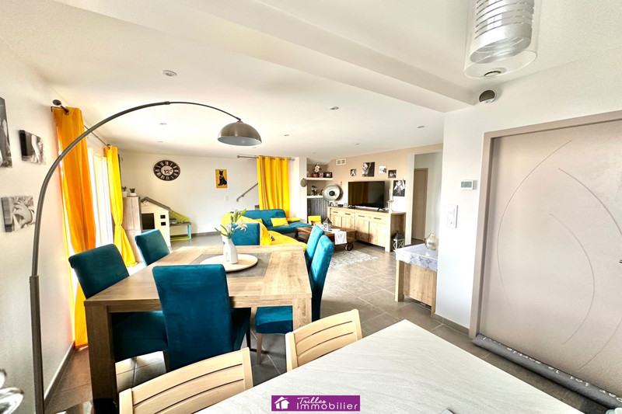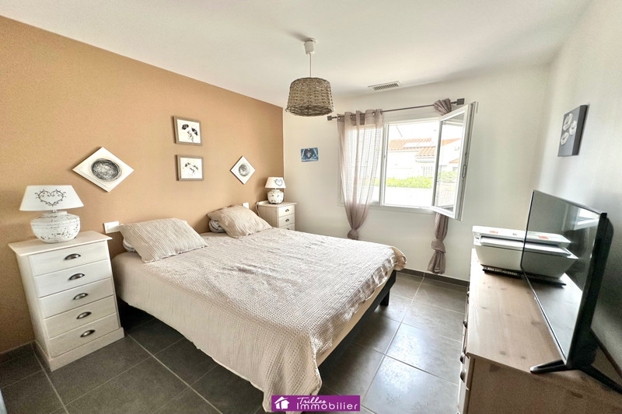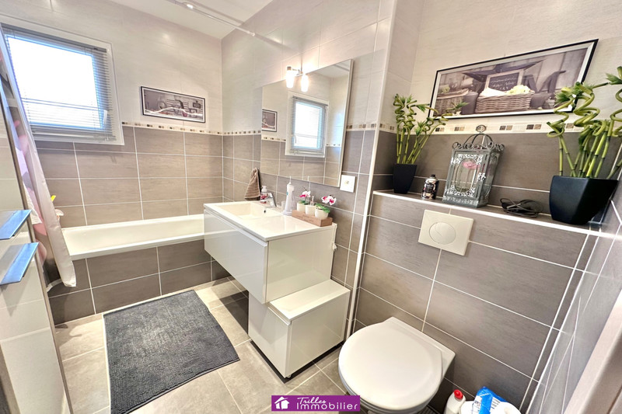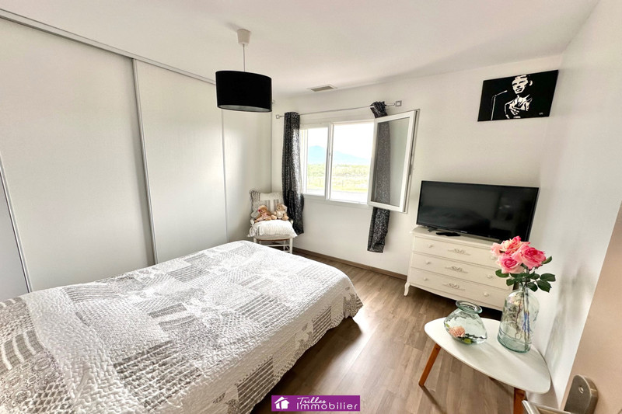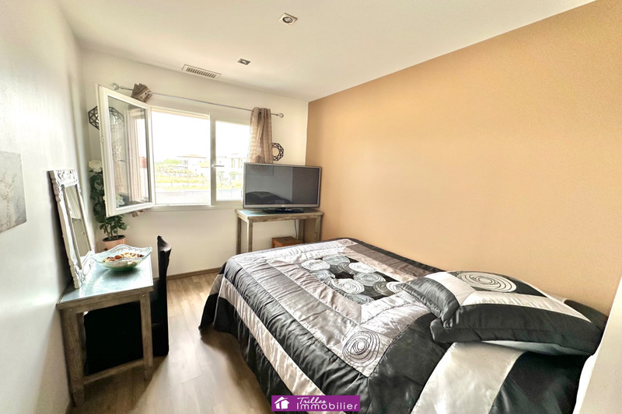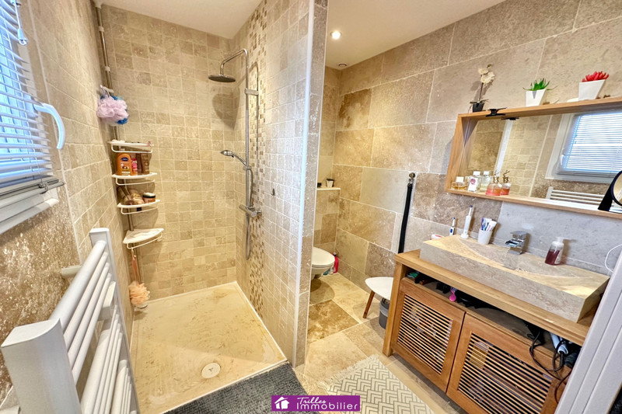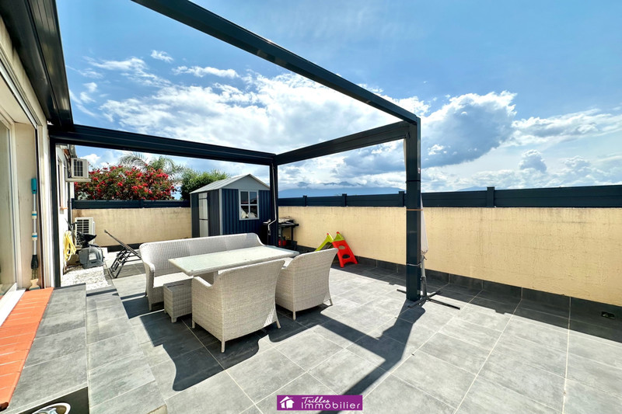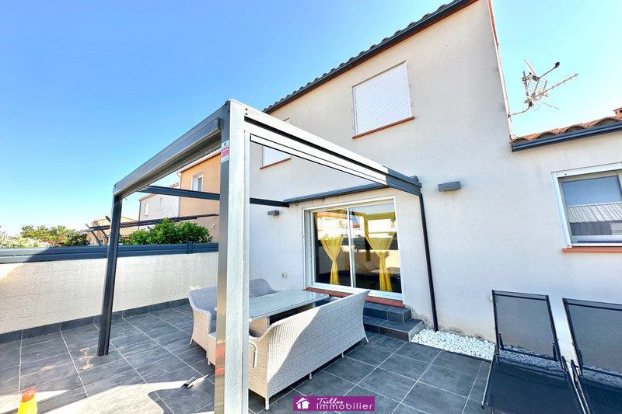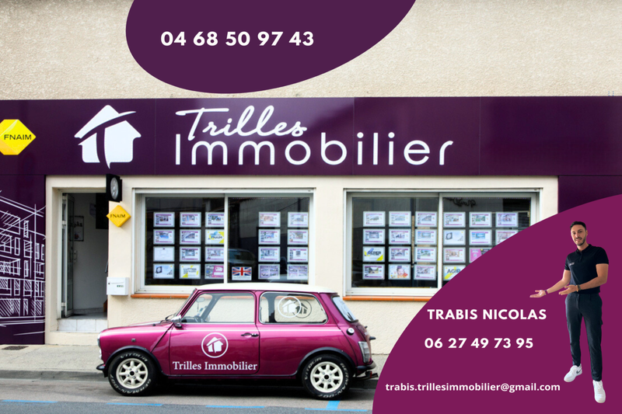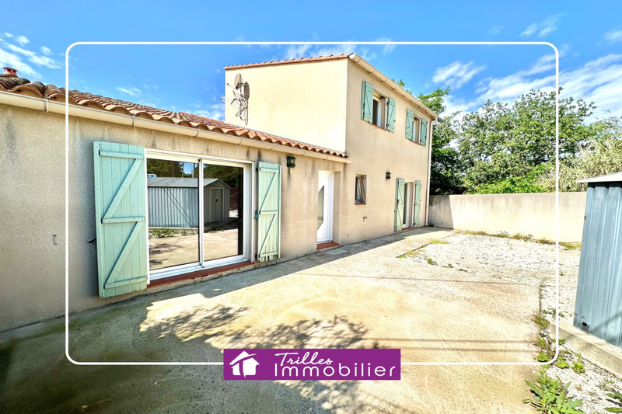ORTAFFA, house 87 m2
ORTAFFA - 2-sided villa with garage.
Come and discover this magnificent 2-sided villa of approximately 87m² with its detached garage, built on a plot of 179m².
It is composed on the ground floor of a very bright living room opening onto a magnificent kitchen equipped with the Cuisinella brand, giving access to a large terrace perfectly exposed South with its large electric pergola.
The beautiful bedroom with closet and a bathroom composed of a bathtub and a suspended toilet allows you to live in the villa on one level.
The upper floor offers a bedroom with a large closet and an office with closet, currently converted into a bedroom.
The superb travertine bathroom with its walk-in shower, vanity unit and wall-hung toilet completes this floor.
The exteriors will offer you peace and quiet to enjoy the sunny days with a clear view of the mountains.
The plus points:
- Bedroom and bathroom on the ground floor,
- Ducted air conditioning,
- Solar water heater,
- Centralized vacuum cleaner,
- Parking space
DPE in progress
Information on the risks to which this property is exposed is available on the Géorisques website: www.georisques.gouv.fr
.Ref. mandate 1456. Fees payable by the seller.
Contact: Nicolas TRABIS - Commercial agent - 06.27.49.73.95 - TRILLES IMMOBILIER Agency - 25 avenue Maréchal Foch - 66250 ST LAURENT DE LA SALANQUE - 04.68.50.97.43.
Features
- Surface of the land : 179 m²
- Year of construction : 2012
- Exposition : SOUTH
- Hot water : solar
- Inner condition : GOOD
- 2 terraces
- 1 bathroom
- 1 shower
- 2 WC
- 1 garage
- 1 parking
Features
- Bedroom on ground floor
- double glazing
- CALM
Practical information
Energy class
A
-
Climate class
A
Learn more
Legal information
- 258 900 €
Fees paid by the owner, no current procedure, information on the risks to which this property is exposed is available on georisques.gouv.fr, click here to consulted our price list


