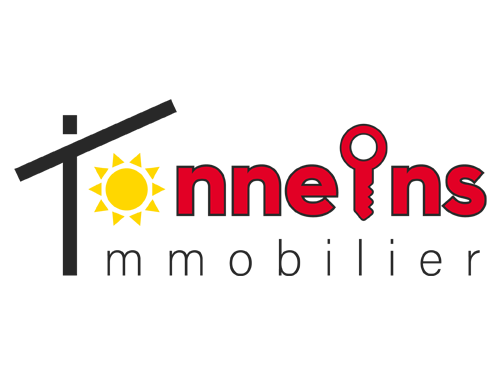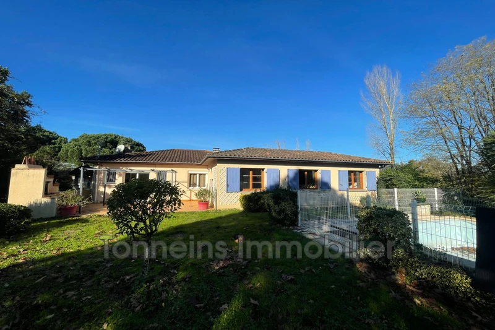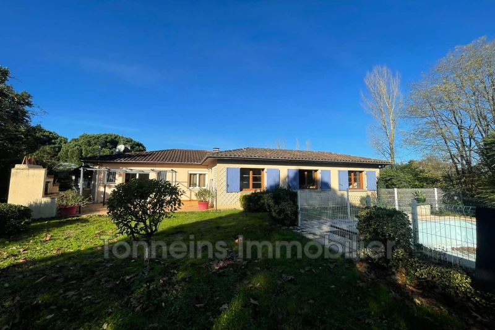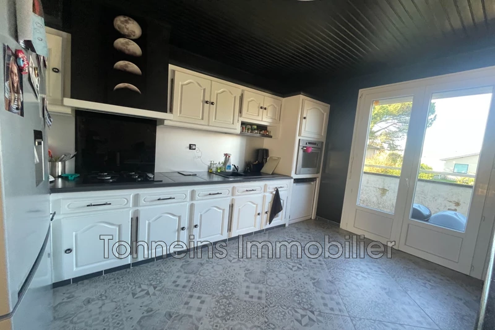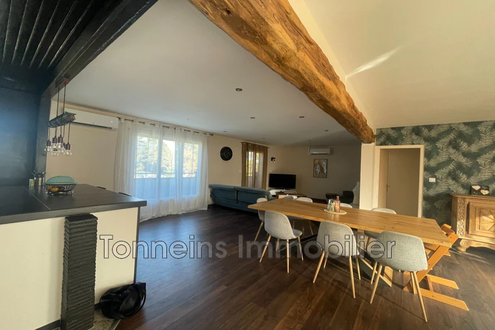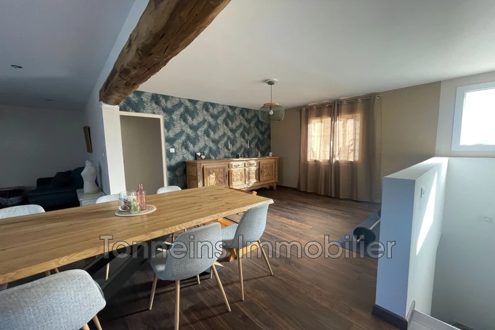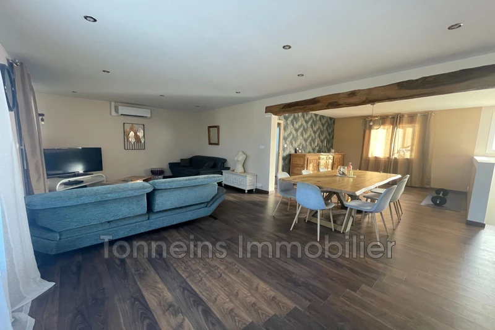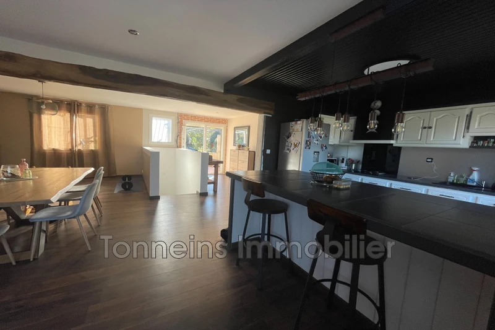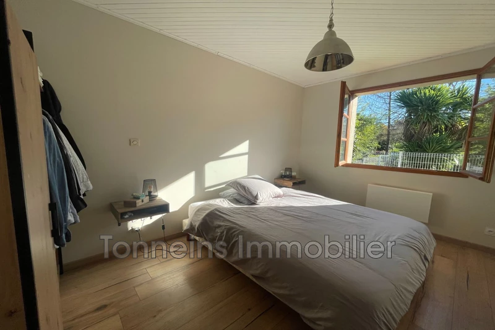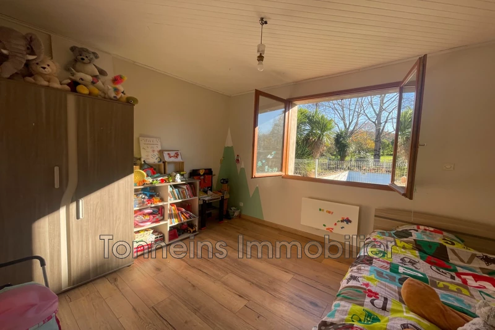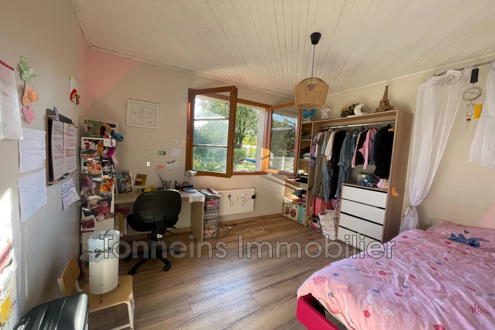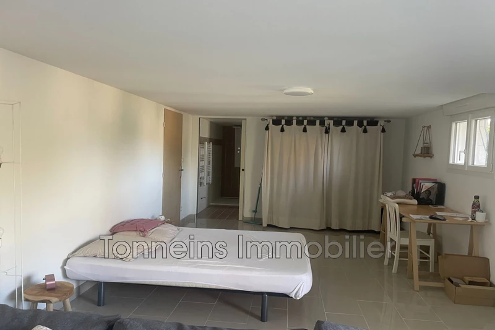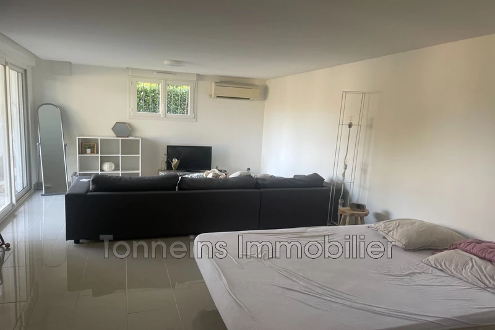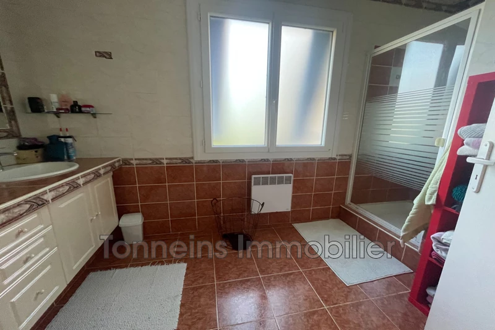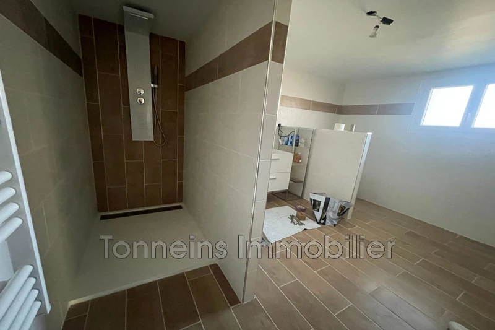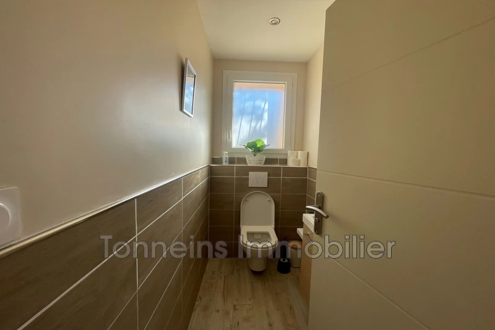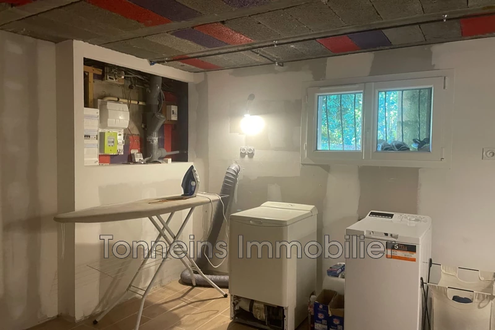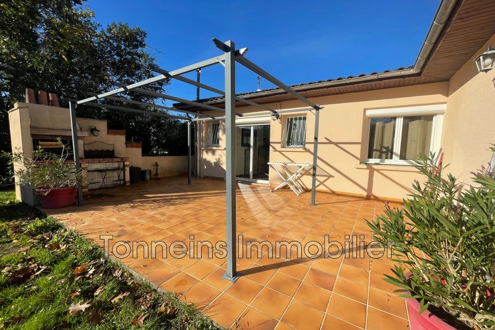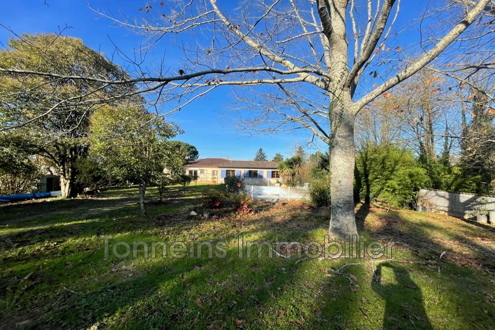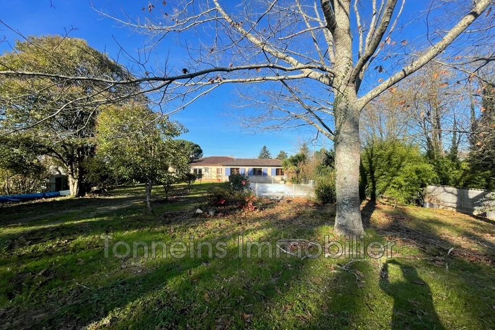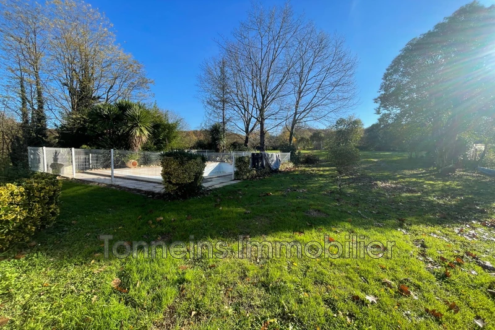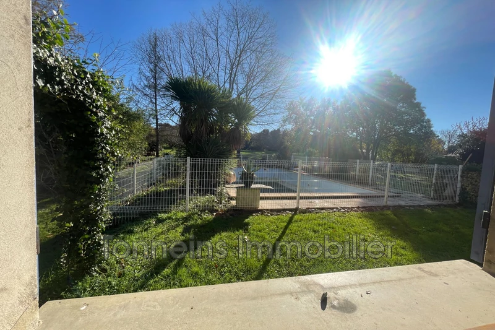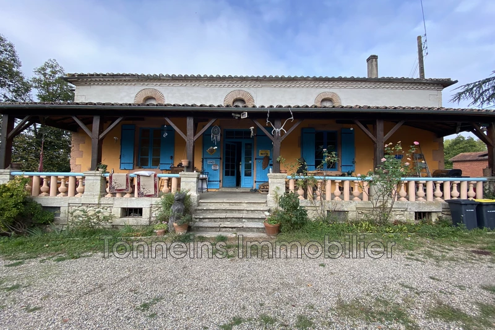VARÈS, house 192,77 m2
Are you looking for a house with large volumes, where everyone will find their place, receive friends, double garage, workshop... and all this less than 5 minutes from Tonneins and all its amenities? This house of approximately 192m² of living space located in the commune of Vares is made for you!!!
Upstairs, you will find a spacious living room with open-plan fitted kitchen of approximately 72m², a corridor leading to a shower room, three bedrooms and a separate WC.
Accessible either from the living room or from outside in the basement you have a landing, an office which can be used as an extra bedroom, a fourth large master bedroom with lounge area and its shower room, a workshop, a clay cellar, a laundry room and storage, a double garage
Outside, on a plot of approximately 3,800m² not fenced, you will find a 10X5 diamond-shaped swimming pool secured by fencing (filtration and pump changed in 2023, however, the liner is out of order and needs to be changed). A terrace of over 32m² with barbecue. A manual gate completes the whole.
The house is equipped with double glazing, reversible air conditioning in the living room and heating by dry inertia radiators.
Your commercial agent registered with the RSAC of Agen under number 851 388 330 Séverine VINCENT-VIRY 0624890993
Features
- Surface of the living : 72 m²
- Surface of the land : 3800 m²
- Year of construction : 1970
- Inner condition : GOOD
- 4 bedroom
- 1 terrace
- 2 showers
- 2 WC
- 1 garage
- 1 cellar
Features
- Terrace with barbecue
- workshop
- POOL
- GARAGE
- 72m² : Pièce de vie
- double glazing
- 4 bedrooms
Practical information
Energy class
C
-
Climate class
A
Learn more
Legal information
- 229 000 €
Fees paid by the owner, no current procedure, information on the risks to which this property is exposed is available on georisques.gouv.fr, click here to consulted our price list

