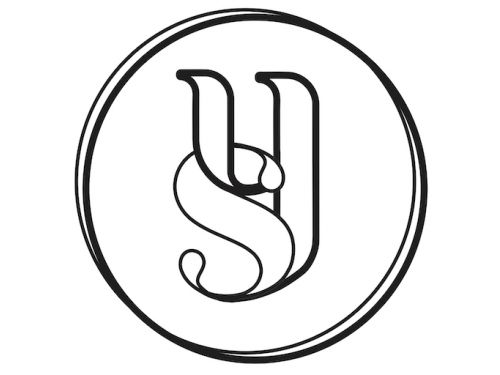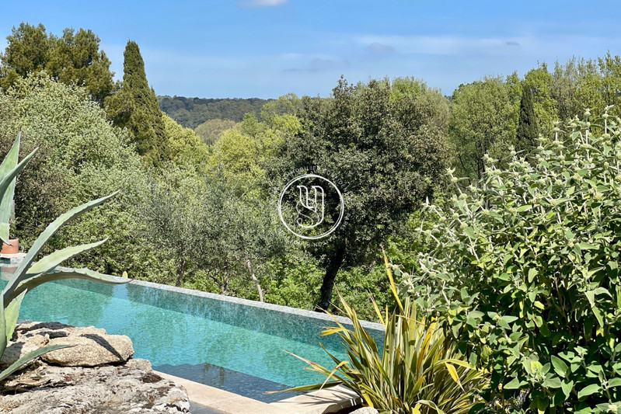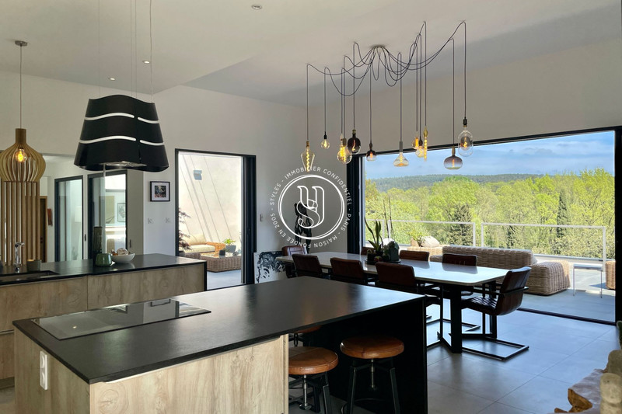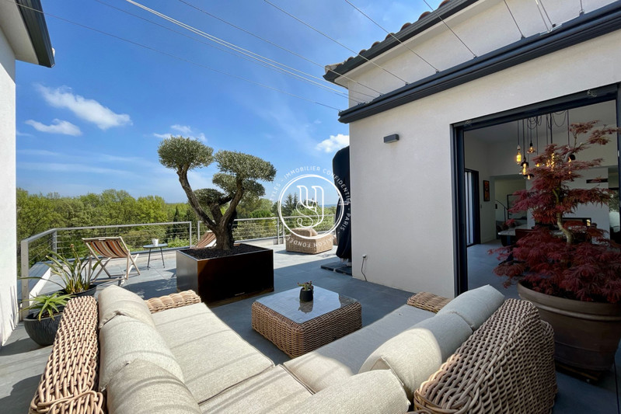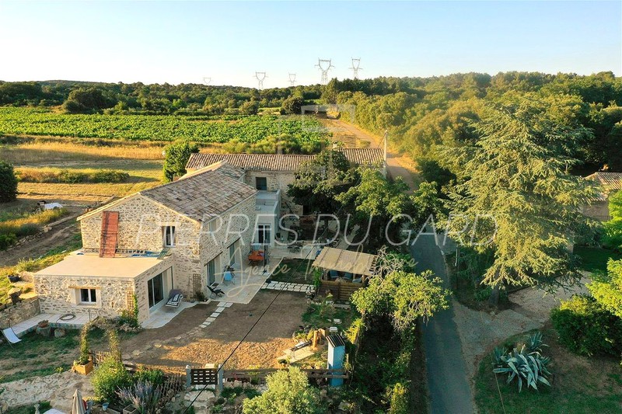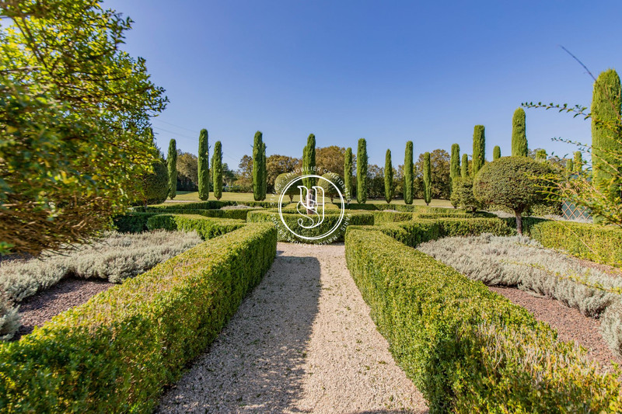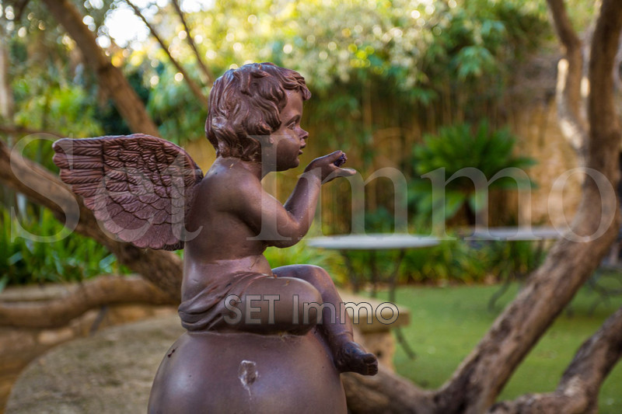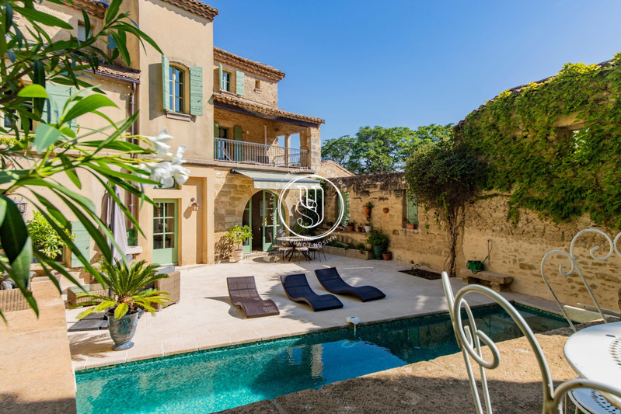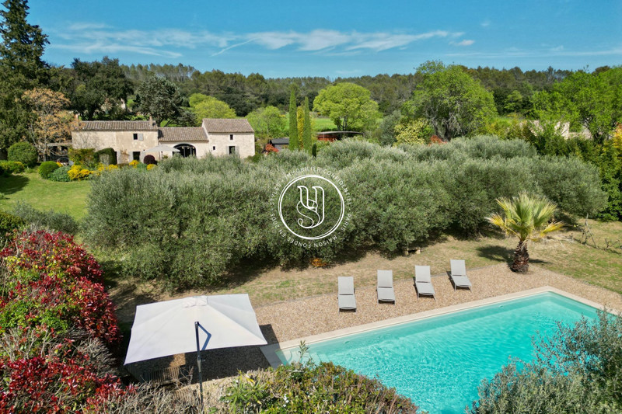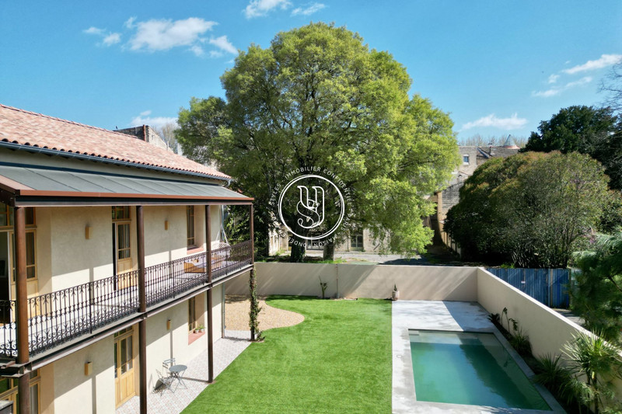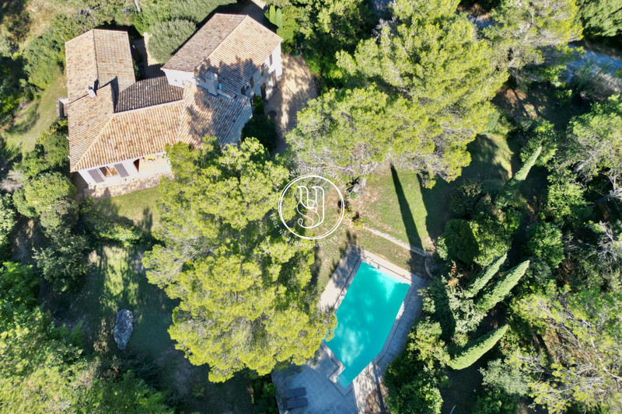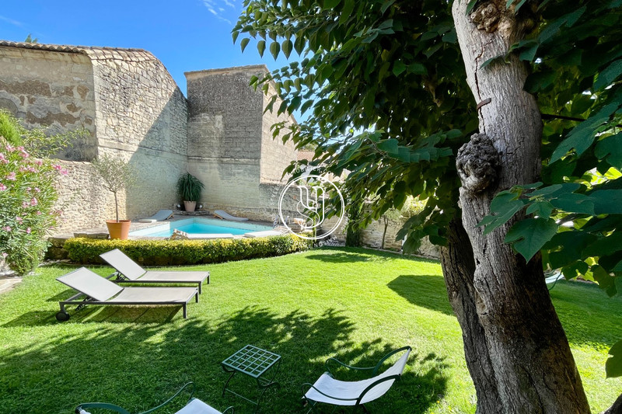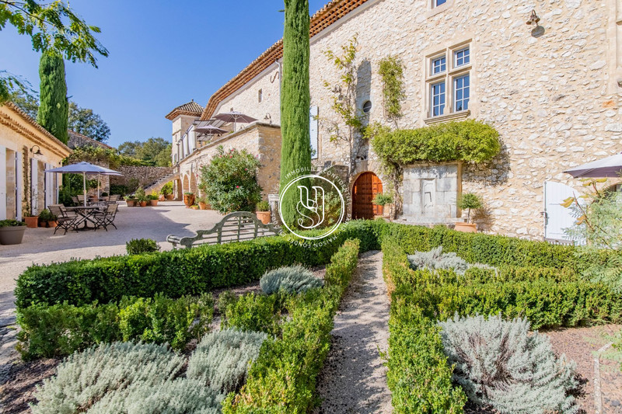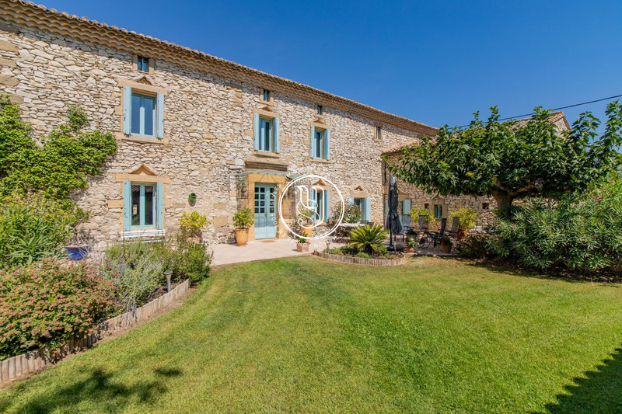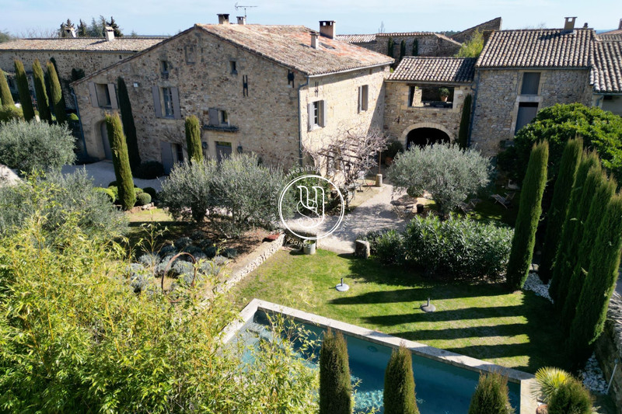UZÈS, Mansion 226 m2
In Uzès, close to the town centre, in a privileged setting with superb views, a totally transparent property with 226 m² of living space set in more than 2,900 m² of beautiful enclosed grounds planted with trees.
When you open the front door, you are immediately struck by the view. On the distribution level, on one side you'll find the fitted kitchen, the dining area opening onto a magnificent terrace and then a lounge with its fireplace and TV area. Then, on the other side, a very beautiful master suite with full dressing room, bathroom and separate toilet. And there's always the view from these first rooms.
On the garden level, there are three suites, a separate toilet, a sports room with shower room and a relaxation area with bar and wine cellar - enough to spend some wonderful evenings with friends! A house where life is good, very close to all amenities and the Place aux Herbes.
A salt water infinity pool (11x3), a barbecue area, a bowling green and a vegetable garden complete the picture. Finally, there's a lovely cave for children to hide in...
Drilling - Water softener - Garage - Workshop - Underfloor heating and cooling - Gas fireplace - Gate and automatic watering system.
A rare property, on request.
Features
- Surface of the living : 50 m²
- Surface of the land : 2900 m²
- Year of construction : 2020
- Exposition : South East
- View : open
- Hot water : electric
- Inner condition : excellent
- External condition : exceptional
- Couverture : tiling
- 4 bedroom
- 4 terraces
- 1 bathroom
- 5 showers
- 4 WC
- 1 garage
- 4 parkings
- 1 cellar
Features
- POOL
- AIR CONDITIONING
- Cheminée gaz
- double glazing
- Automatic Watering
- Laundry room
- DRILLING
- Automatic gate
Practical information
Energy class (dpe)
A
-
Emission of greenhouse gases (ges)
A
Learn more
Legal information
- 1 995 000 €
Fees paid by the owner, no current procedure, information on the risks to which this property is exposed is available on georisques.gouv.fr, click here to consulted our price list

