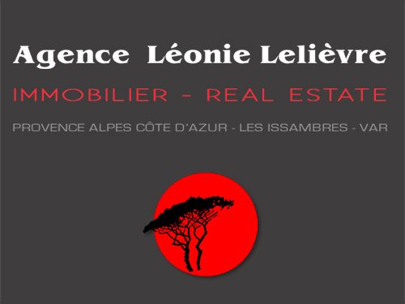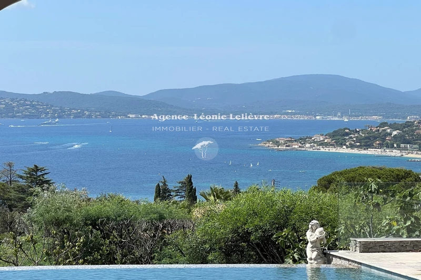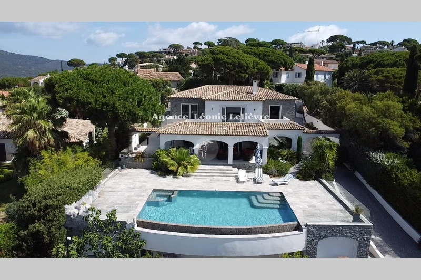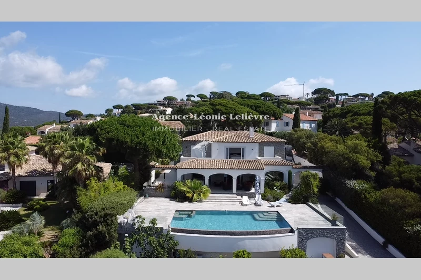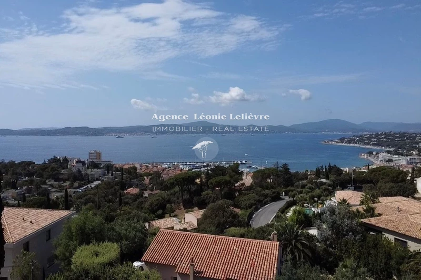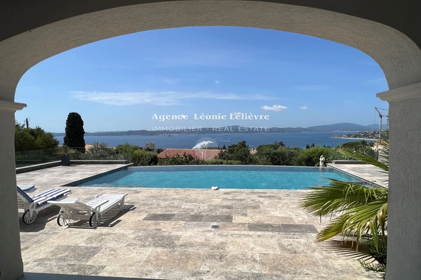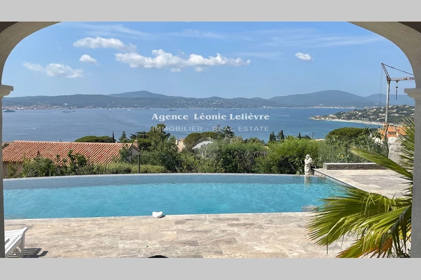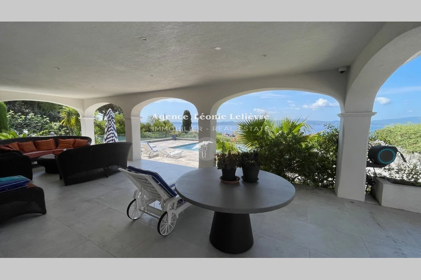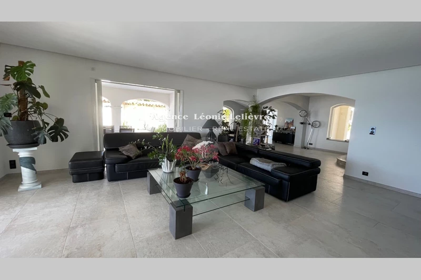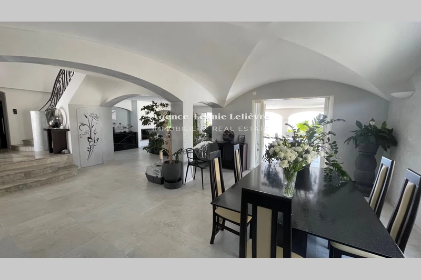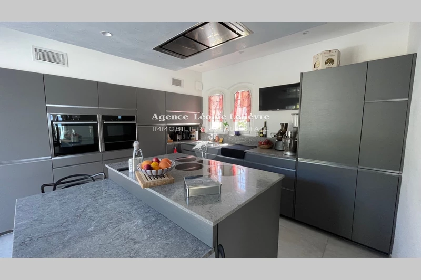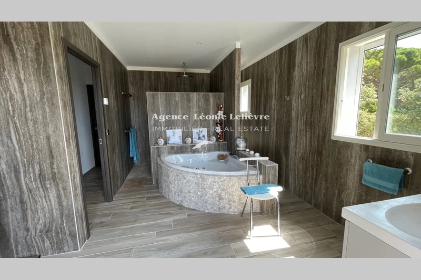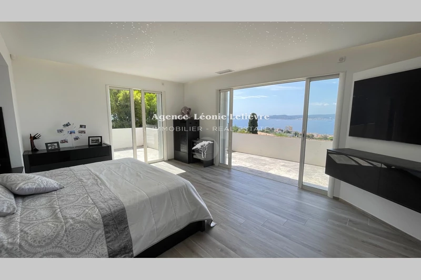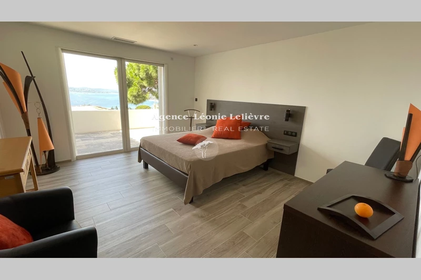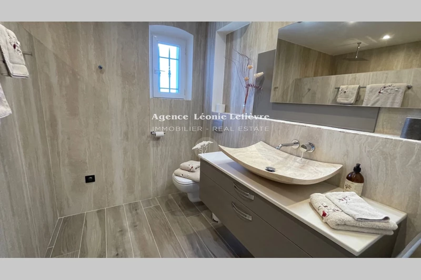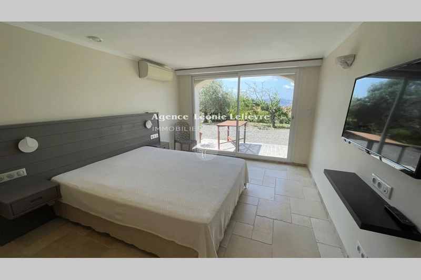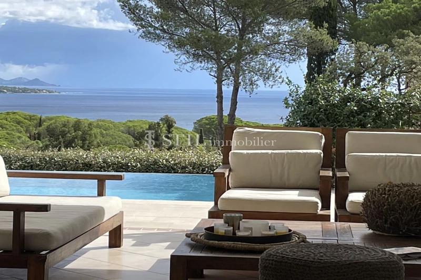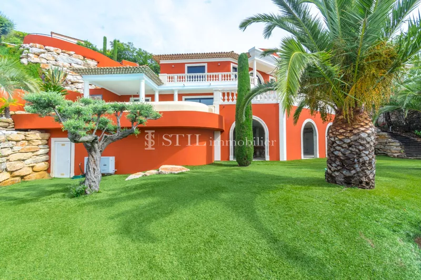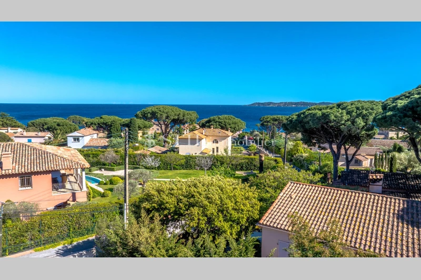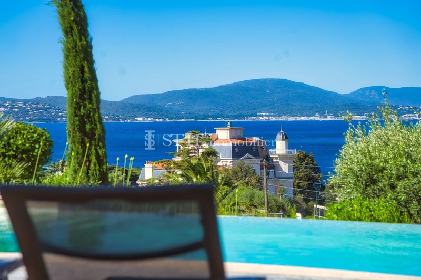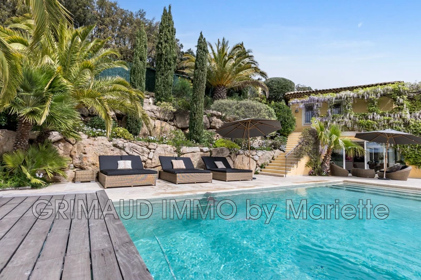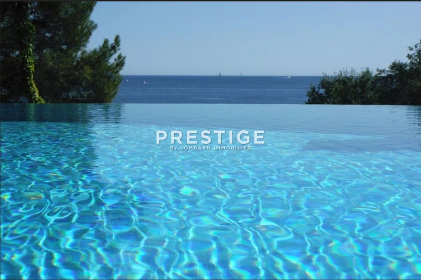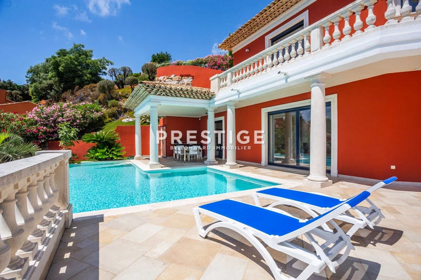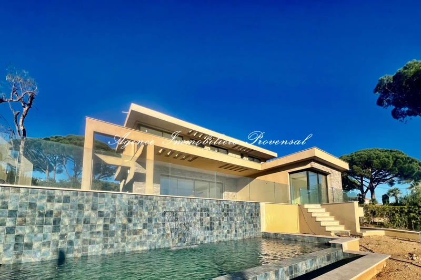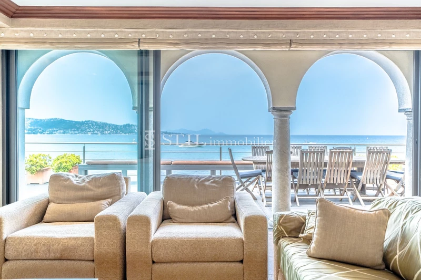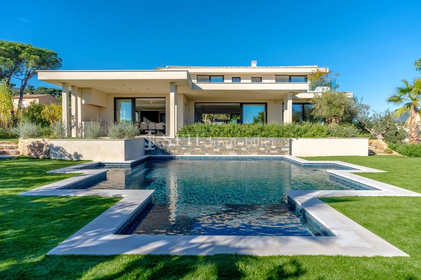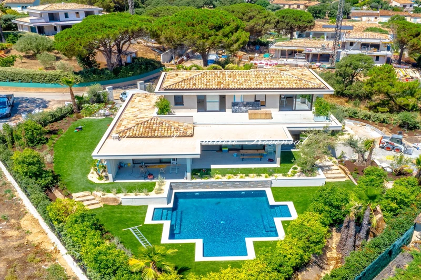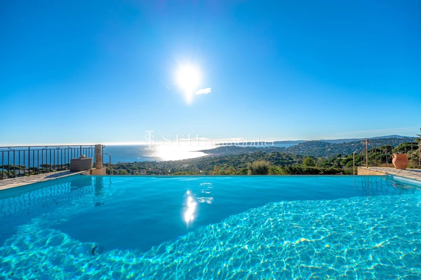SAINTE-MAXIME, house 268,48 m2
UNDER OFFER Panoramic sea view for this beautiful property of approximately 290 m² built in the 2000s, on a plot of 1,597 m². Located in a sought-after area of Sainte-Maxime, a few minutes' walk from the center, it is composed as follows: entrance hall leading to a bedroom with adjoining shower room, as well as a guest toilet, on the other hand a double living room with open fireplace, equipped kitchen open to the dining room. A large laundry room leads to a room that can be converted into a guest bedroom. Large partially covered terraces overlook the pool area. Upstairs there is a guest bedroom with shower room, a master bedroom with dressing room and full bathroom opening onto a terrace, a library/office that can be used as a children's bedroom.
On the garden level: a separate apartment with a kitchenette, a bedroom with a shower room and toilet, and a room that could be converted into a separate studio. The basement houses the pool's technical section, a wine cellar carved into the rock, and a cinema/games/fitness room. A large tiled double garage and an infinity pool with a whirlpool area complete this property. Agency fees of €219,050 included, payable by the buyer.
Features
- Surface of the land : 1597 m²
- Year of construction : 2000
- Exposition : SOUTH
- View : panoramic
- Hot water : electric
- Inner condition : GOOD
- External condition : GOOD
- Couverture : tiling
- 4 bedroom
- 3 terraces
- 1 bathroom
- 3 showers
- 4 WC
- 2 garage
- 4 parkings
- 1 cellar
Features
- fireplace
- Piscine chauffée avec coin...
- Heat pump
- AIR CONDITIONING
- Bedroom on ground floor
- FLOOR HEATING
- Automatic gate
Practical information
Energy class
C
-
Climate class
A
Learn more
Legal information
- 4 300 000 € fees included
5,00% VAT of fees paid by the buyer (4 095 320 € without fees), no current procedure, information on the risks to which this property is exposed is available on georisques.gouv.fr, click here to consulted our price list

