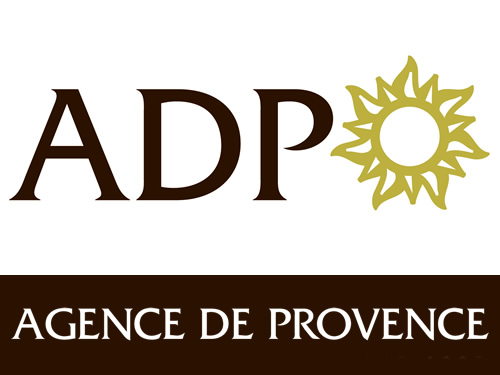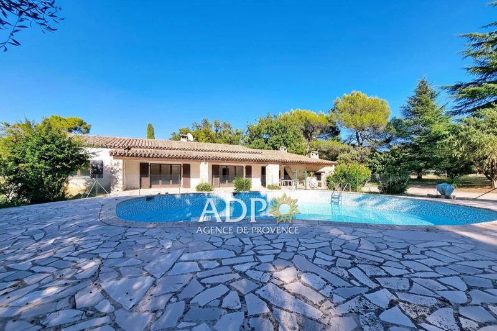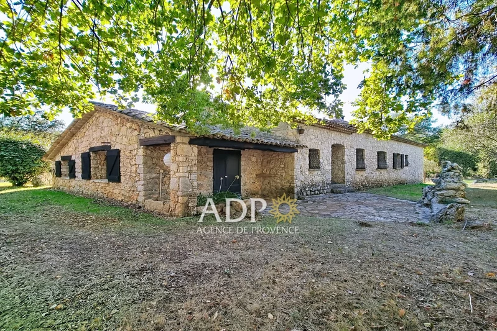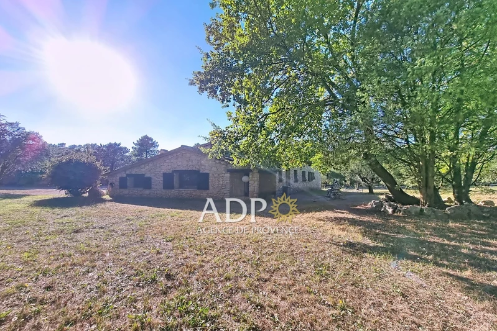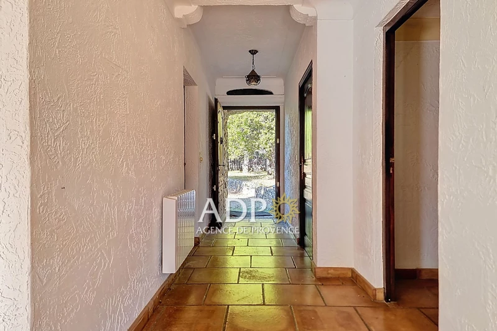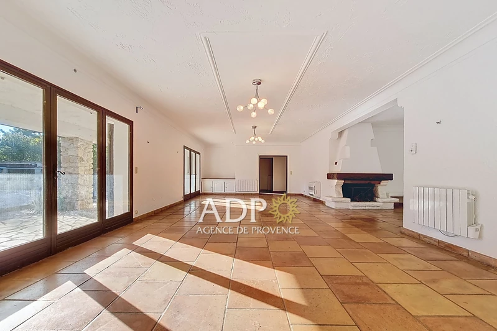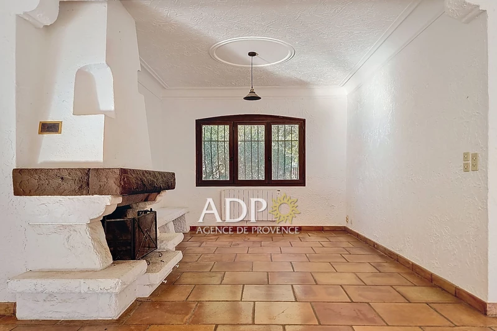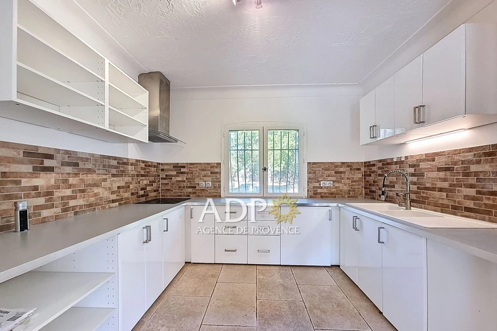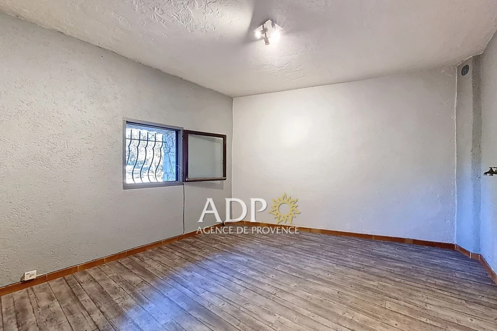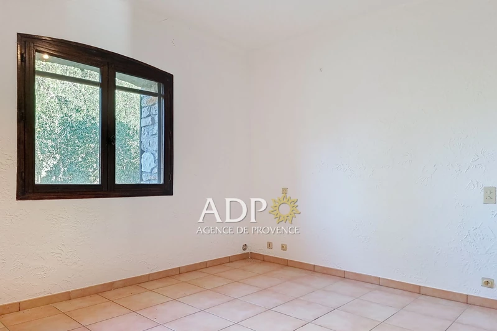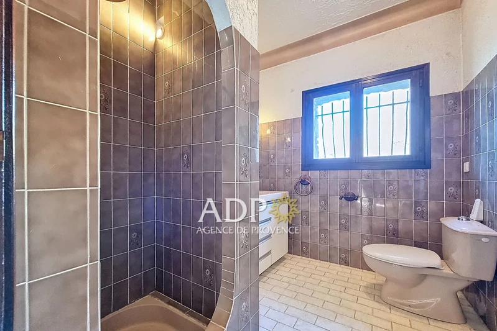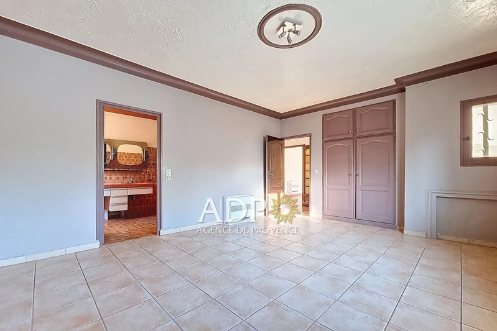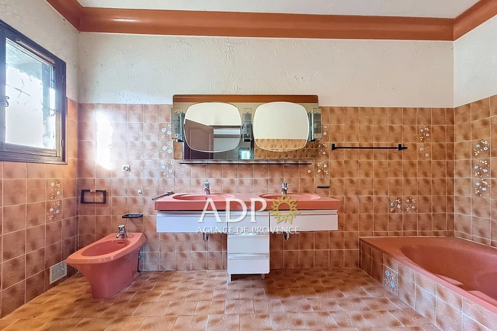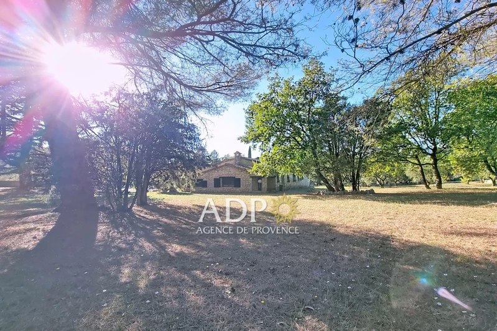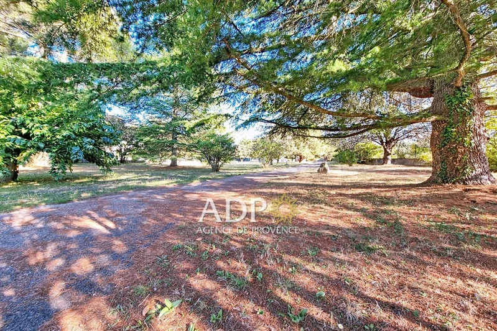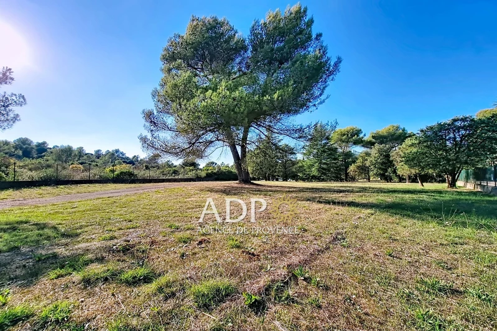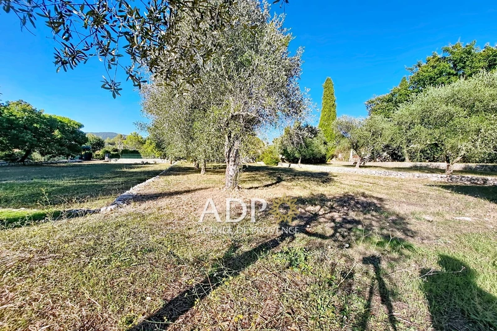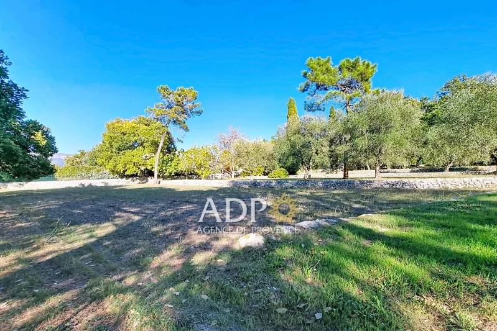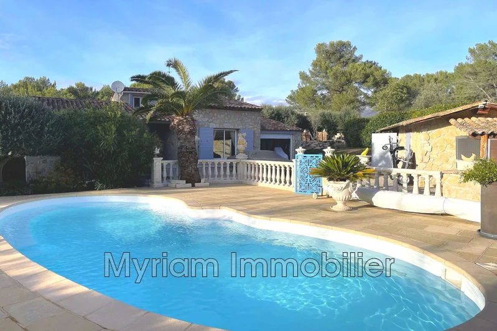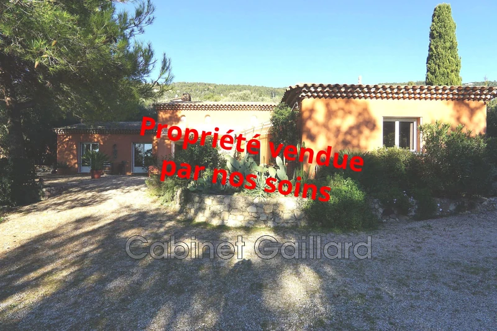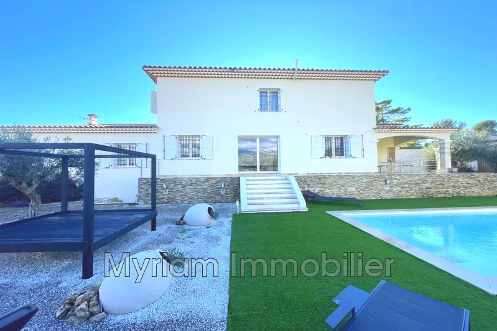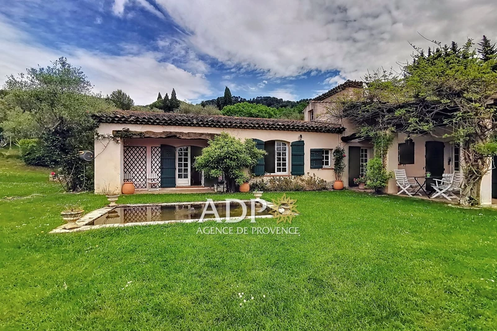PEYMEINADE, property 180 m2
PEYMEINADE | CHARACTERFUL STONE VILLA – LARGE PLOT AND GREAT POTENTIAL:
Discover this remarkable single-story property with 5/6 rooms, set within a beautiful enclosed and wooded park of 7,226 m². Noted for its quality build and stone facade, it offers approximately 180 m² of living space (including the annex). South-facing, it features a freeform pool, terraces, a pool house, and a garage, completing this rare opportunity.
Accommodation:
The villa consists of a main living area of 153 m² including:
A double entrance.
A spacious, bright lounge of 55 m² with a fireplace corner.
An independent kitchen.
Two bedrooms.
A separate toilet.
A shower room with toilet.
A third bedroom with bathroom and toilet.
A laundry room that can be converted into a fourth bedroom.
The property also includes a 27 m² annex, convertible into an independent studio or a master suite connected to the main house.
Outdoors:
The villa is set on a magnificent plot of 7,266 m², providing a peaceful, wooded environment.
The exterior is complemented by:
A terrace.
A swimming pool and its pool house.
A 35 m² double garage with an adjoining workshop.
Potential:
Located in the Ud zone of the current PLU, the property benefits from residual buildable ground coverage for potential extension or a separate structure, or the possibility to subdivide the land for building, offering an excellent investment opportunity or the chance to develop a family project.
Location:
Ideally situated in a quiet, sought-after residential area of Peymeinade, this property offers a very pleasant living environment, close to nature and nearby amenities, with no overlooking neighbors;
To Be Expected:
Modernization work is required to update the villa to contemporary standards and maximize its potential.
This property offers you broad possibilities for development and investment to suit your unique project.
Information regarding the risks associated with this property is available on the Géorisques website.
For any information, please contact: Ludovic 06 03 10 63 26 ludovic@agencedeprovence.com
Features
- Surface of the living : 55 m²
- Surface of the land : 7266 m²
- Year of construction : 1981
- Exposition : SOUTH
- View : garden
- Hot water : electric
- Inner condition : to modernize
- External condition : GOOD
- Couverture : tiling
- 4 bedroom
- 1 terrace
- 1 bathroom
- 1 shower
- 2 WC
- 1 garage
- 6 parkings
Features
- POOL
- AIR CONDITIONING
- fireplace
- Laundry room
- Automatic gate
- CALM
- Bedroom on ground floor
- pool house
Practical information
Energy class
D
-
Climate class
B
Learn more
Legal information
- 1 380 000 € fees included
5,00% VAT of fees paid by the buyer (1 314 286 € without fees), no current procedure, information on the risks to which this property is exposed is available on georisques.gouv.fr, click here to consulted our price list

