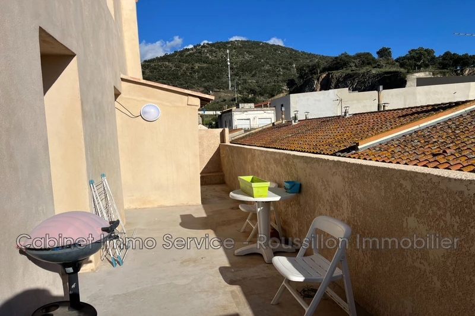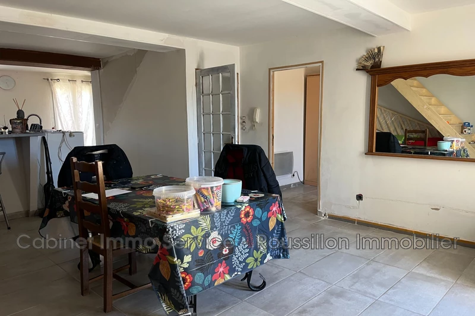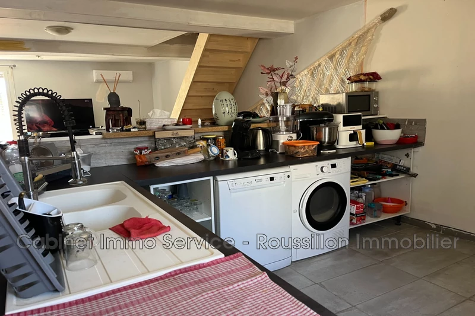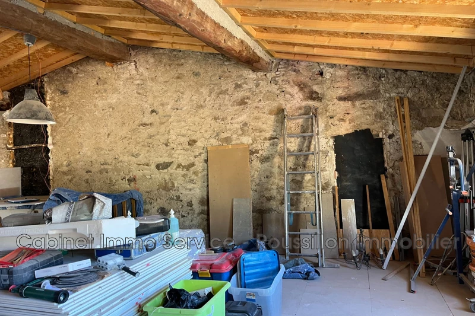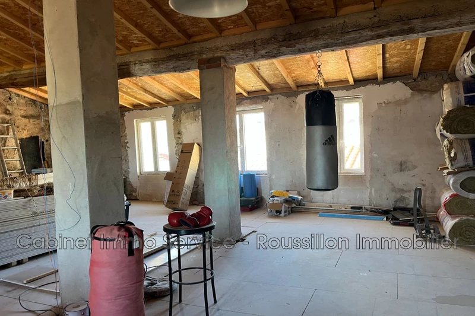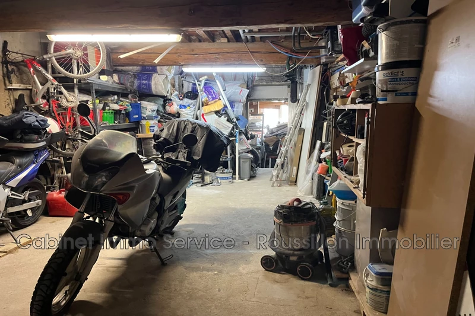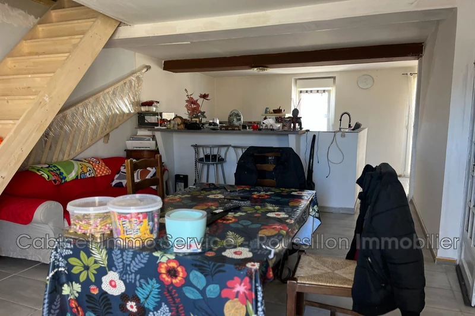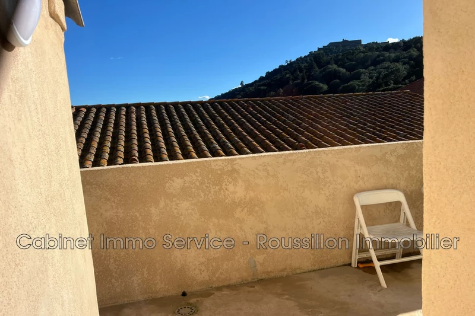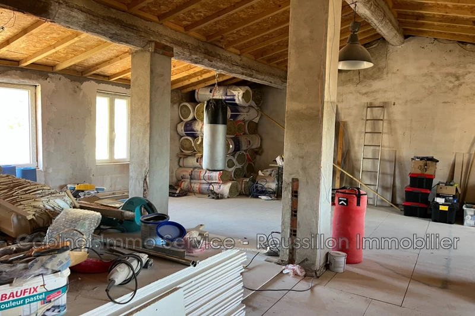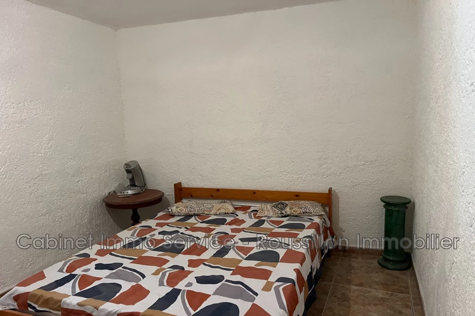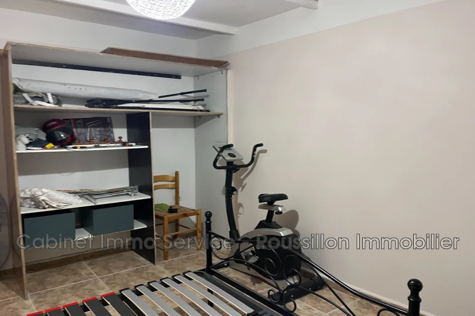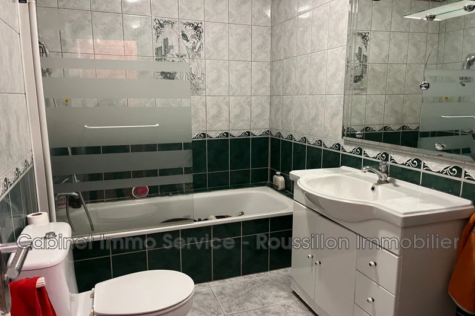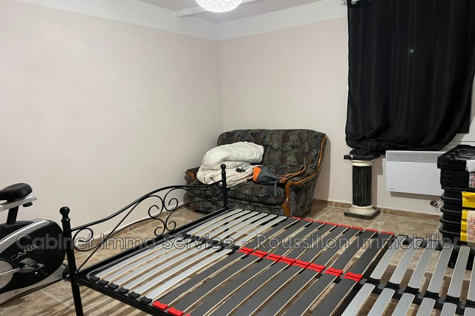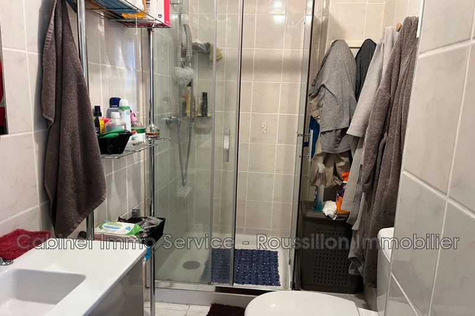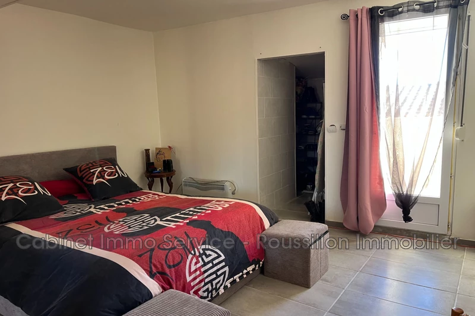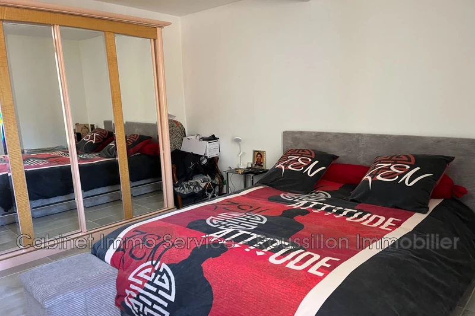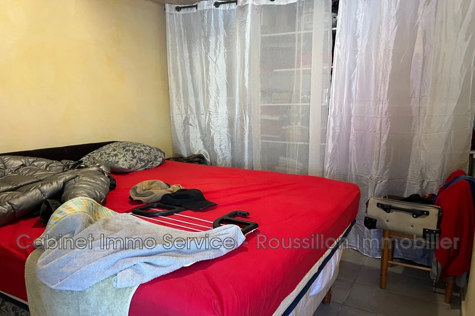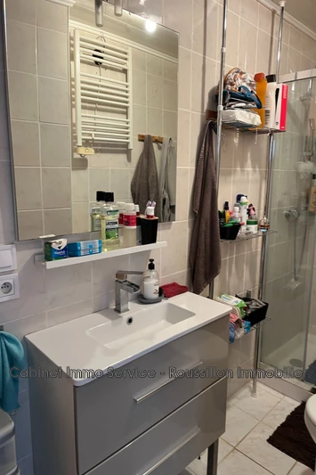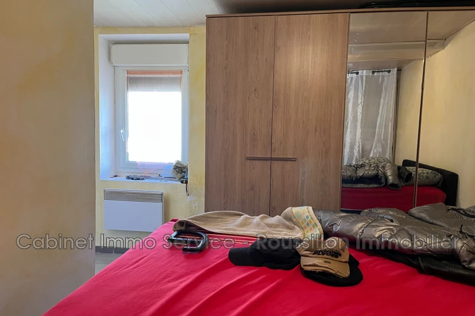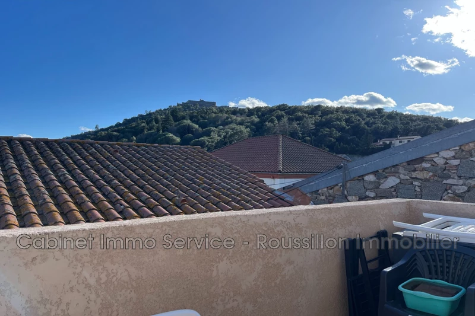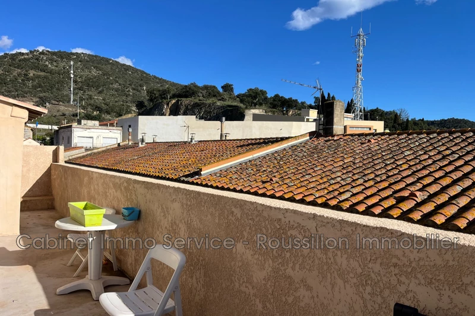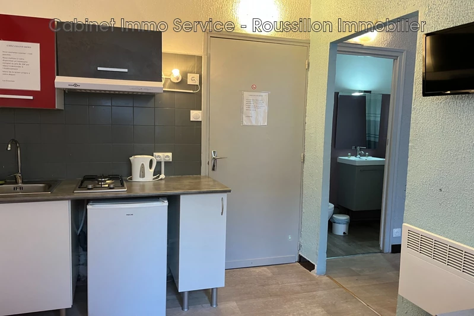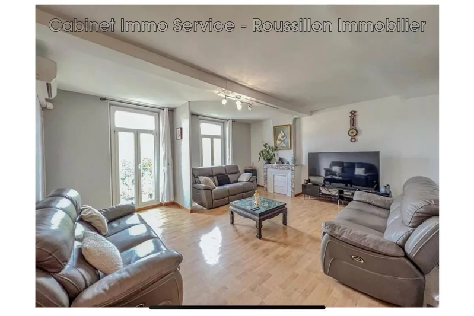LE PERTHUS vallespir, house 115 m2
Bright, renovated village house offering generous volumes. Ground floor: large 37 m² garage, 2 bedrooms, bathroom, loggia. First floor: large living room with open-plan kitchen, 2 bedrooms, 2 shower rooms, south-facing terrace with beautiful views.
On the 2nd floor: magnificent 82 m² space, exposed stone, to be fitted out.
Features
- Surface of the living : 42 m²
- Year of construction : 1940
- Exposition : south-north
- View : open
- Hot water : electric
- Inner condition : GOOD
- External condition : GOOD
- Couverture : tiling
- 4 bedroom
- 1 terrace
- 1 bathroom
- 1 shower
- 2 WC
- 1 garage
Features
- double glazing
Practical information
Energy class (dpe)
Unavailable
-
Emission of greenhouse gases (ges)
Unavailable
Learn more
Legal information
- 206 000 €
Fees paid by the owner, no current procedure, information on the risks to which this property is exposed is available on georisques.gouv.fr, click here to consulted our price list


