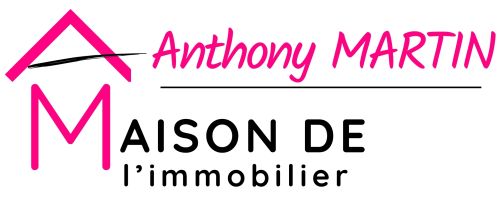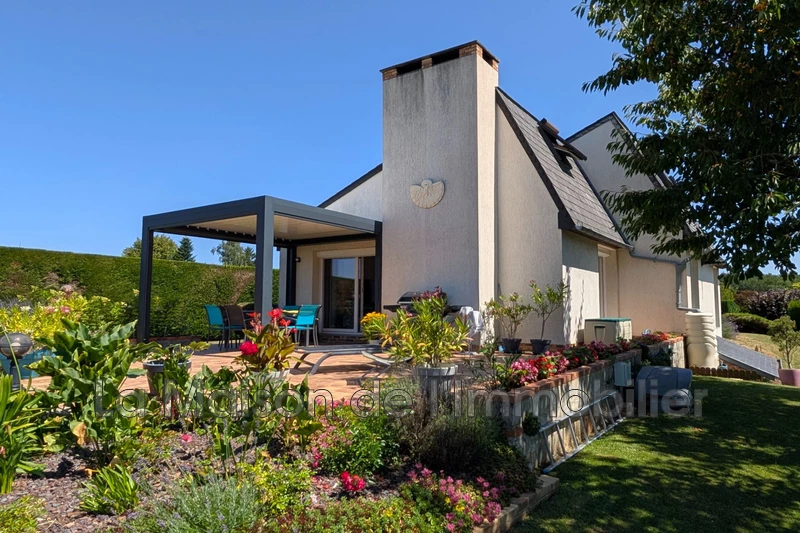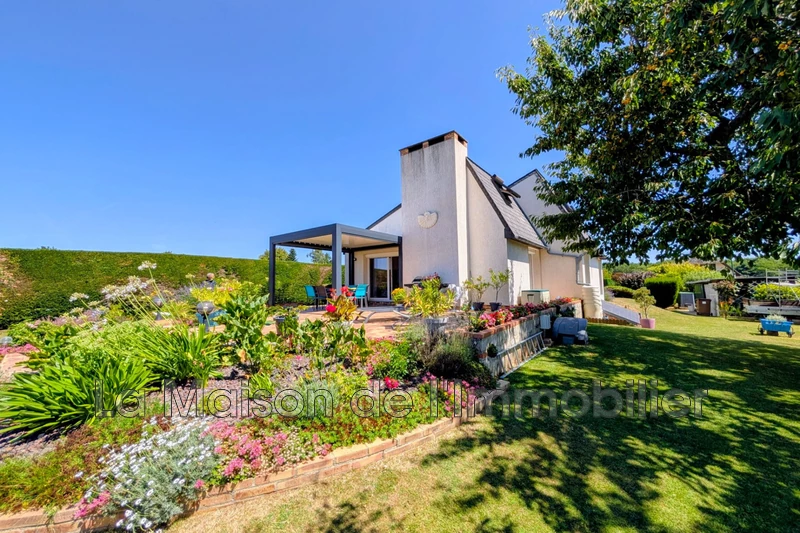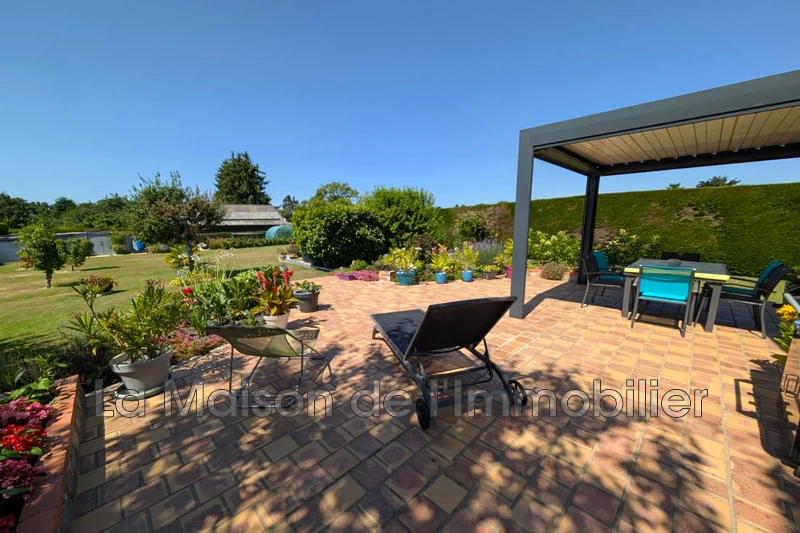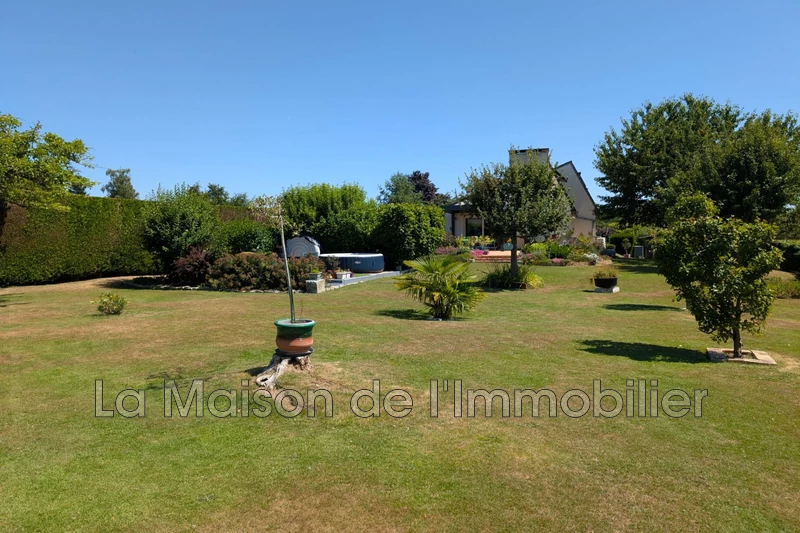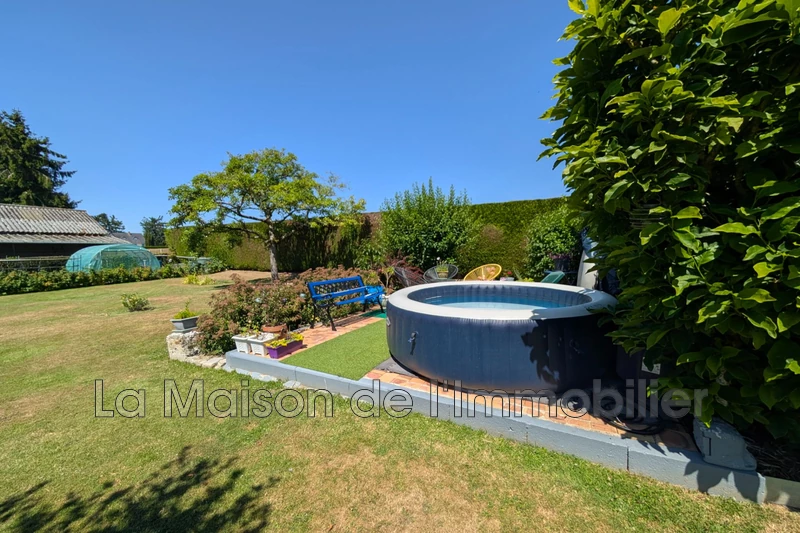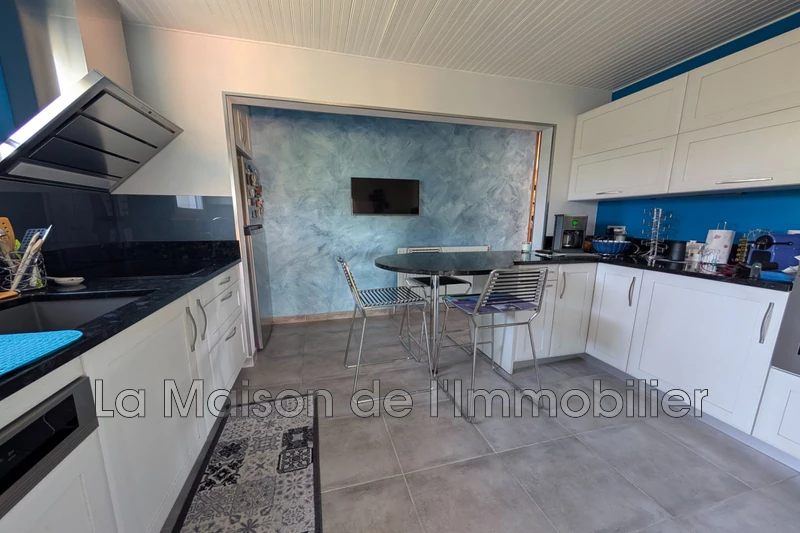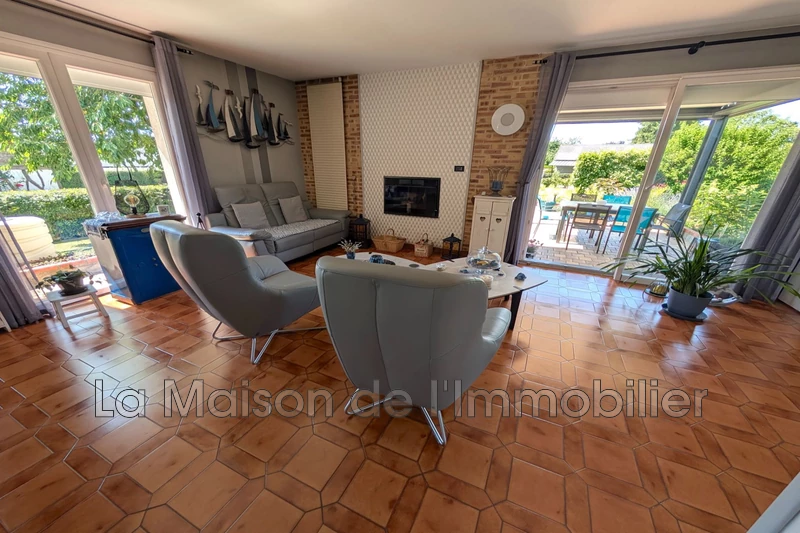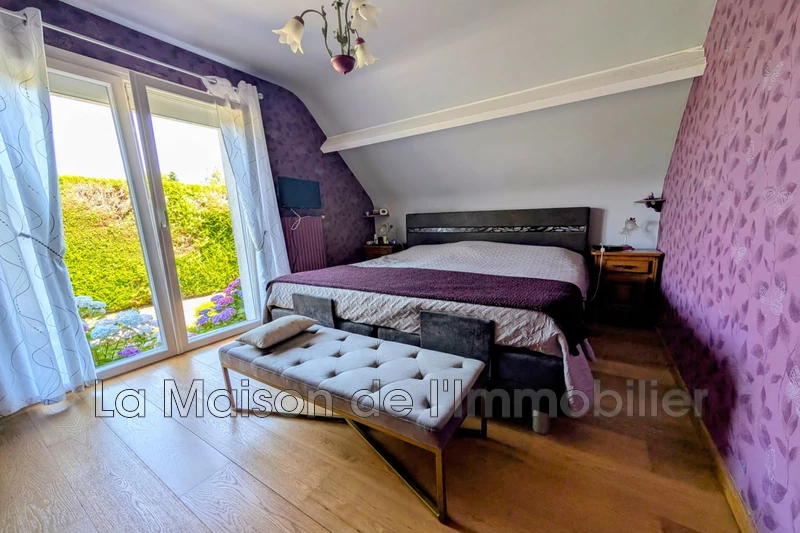LA HARENGÈRE VILLAGE, pavilion 121 m2
ONLY FOR SALE AT "LA MAISON DE L'IMMOBILIER".
Property on 1485 m2 of landscaped land including an architect-designed building from 1980 with entrance hall, AM/EQ kitchen, living room/lounge with 2 pellet stoves, 1 bedroom, wc, bathroom, 1 bedroom with shower room area.
On the 1st floor: landing room used as an office, 2 attic bedrooms.
Total basement comprising garage/workshop of 49 m2, converted room of 24 m2, laundry room of 11 m2.
The ++++
- Bioclimatic pergola on a 38 m2 tiled terrace.
- Quiet location.
-Very well maintained property.
- Landscaped garden.
- Single-story habitable pavilion with 2 bedrooms, bathroom and shower room.
Features
- Surface of the living : 49 m²
- Surface of the land : 1485 m²
- Year of construction : 1980
- Exposition : South West
- View : campaign
- Inner condition : excellent
- External condition : exceptional
- Couverture : slate
- 4 bedroom
- 1 terrace
- 1 bathroom
- 1 shower
- 2 WC
Features
- Bedroom on ground floor
- double glazing
- Automatic gate
- CALM
Practical information
Energy class
E
-
Climate class
E
Learn more
Legal information
- 280 000 €
Fees paid by the owner, no current procedure, information on the risks to which this property is exposed is available on georisques.gouv.fr, click here to consulted our price list

