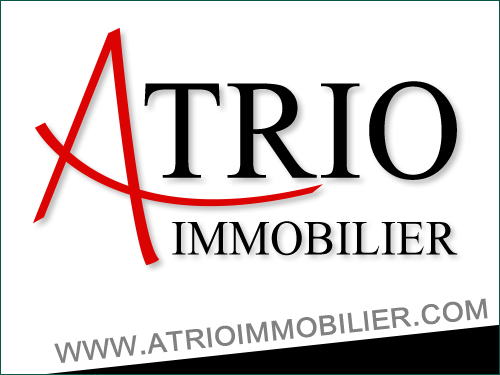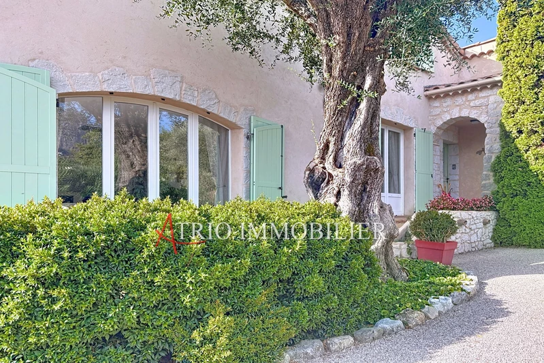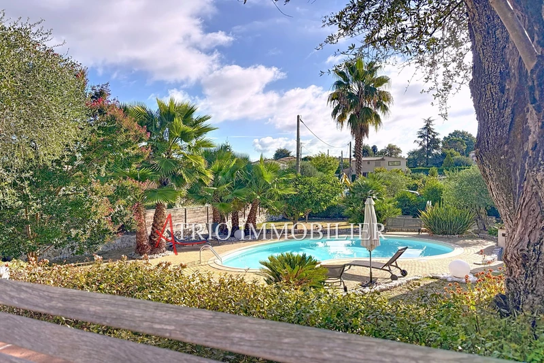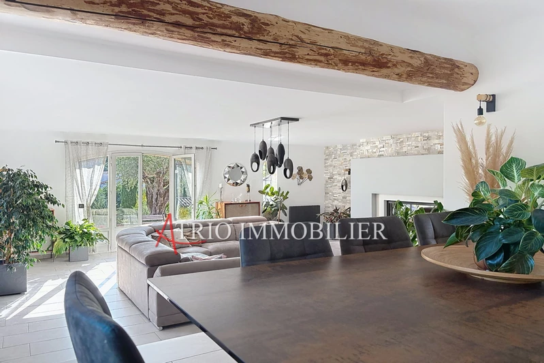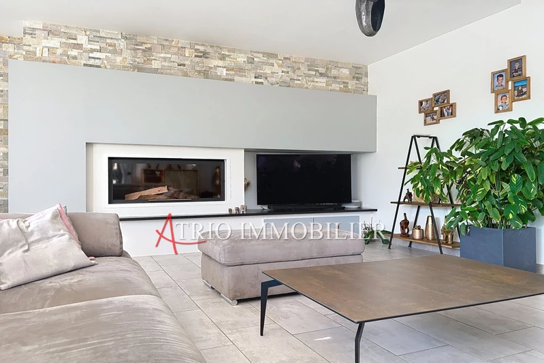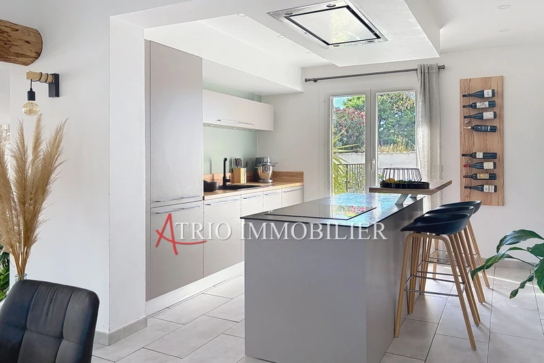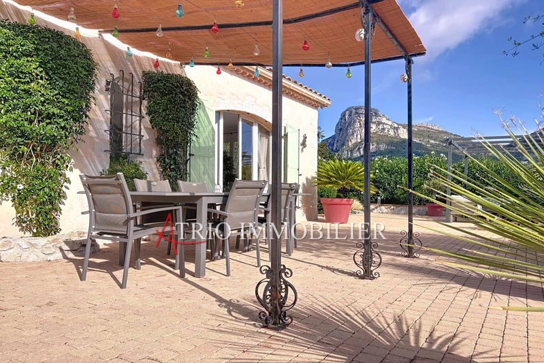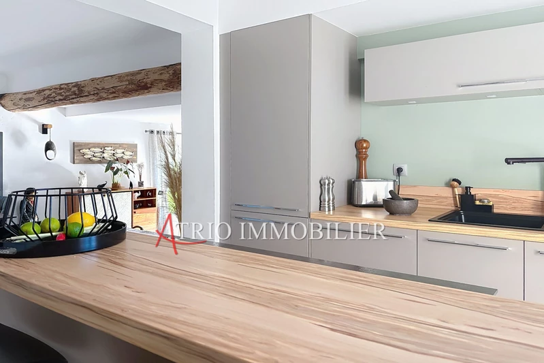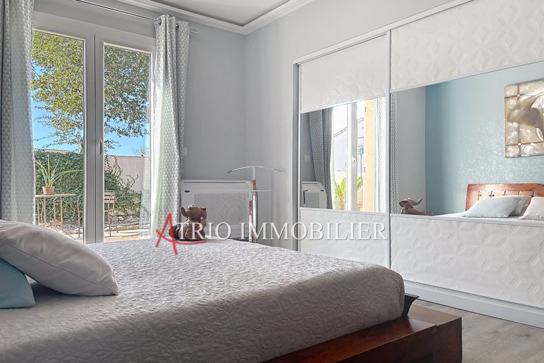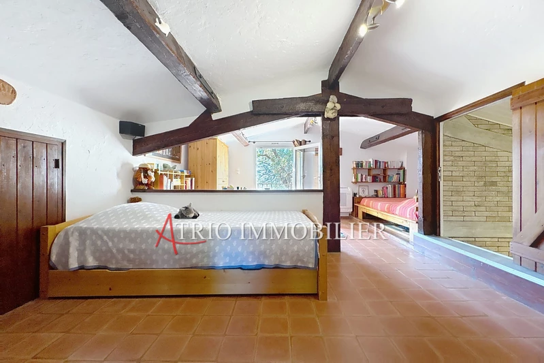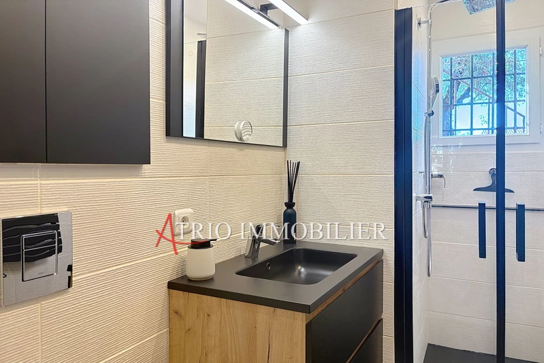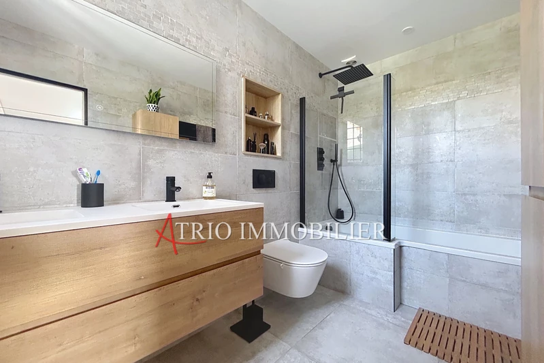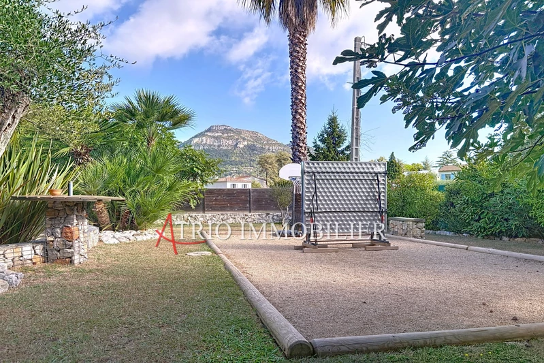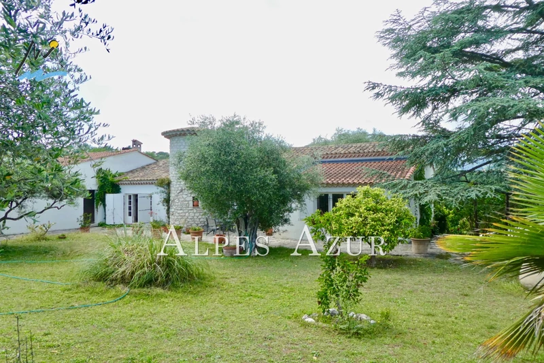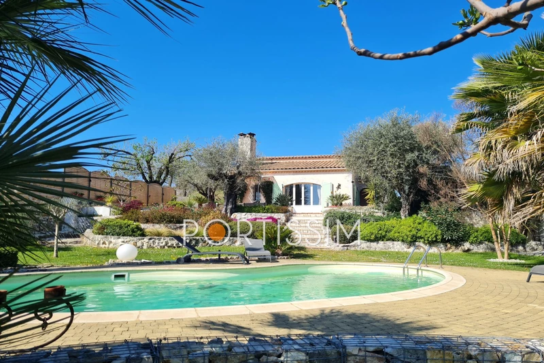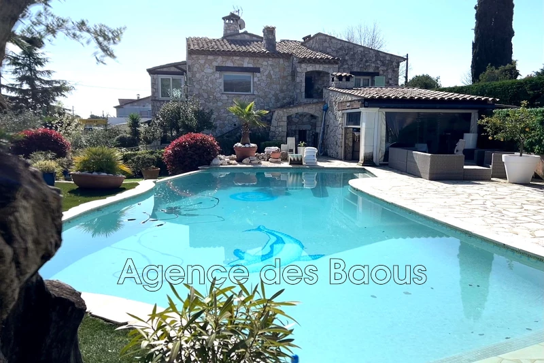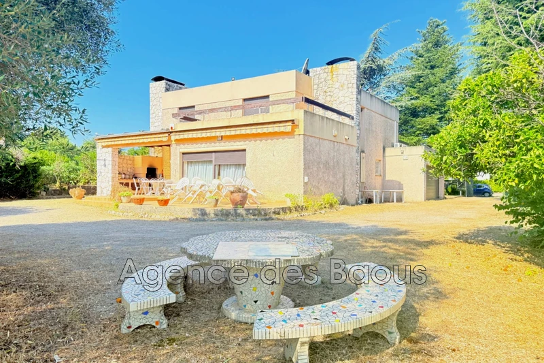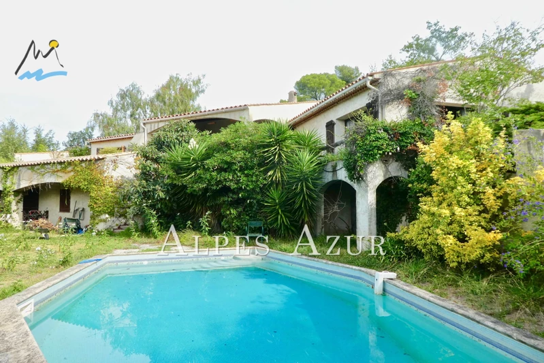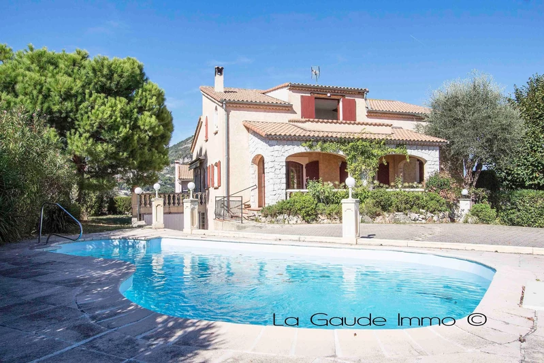LA GAUDE Le Seren, house 148 m2
La Gaude - Le Seren Area,
Located at the end of a quiet dead-end street, in a peaceful and green setting,
Lovely Traditional Villa of approximately 148 m² built on a beautiful flat plot of around 1600 m², featuring a beautifully landscaped and flowered garden,
The property offers a large living area with a spacious 65 m² lounge, fireplace, and access to the outdoors, a dining room extended by a lovely kitchen with an island.
Two ground-floor bedrooms, including a master suite with bathroom, WC, and dressing room that could easily be converted into an office or gym, plus a guest shower room with WC. Access to the upstairs area of about 40 m² by a staircase, offering 2 additional bedrooms as well as space for a children's playroom and a small bathroom area.
Possibility to raise the roof and gain higher ceilings.
Outside, there is a large basement serving as a laundry room along with a spacious wine cellar.
Also, a large 100 m² terrace in front of the lounge with access down a few steps to a spacious area featuring a beautiful pool and a pétanque court.
The whole property boasts completely open, panoramic views of the Baous of St-Jeannet and La Gaude.
Parking for 5 to 6 vehicles is possible on the grounds.
A real gem!
Features
- Surface of the living : 68 m²
- Surface of the land : 1609 m²
- Exposition : east-west
- View : open
- Hot water : electric
- Inner condition : GOOD
- External condition : exceptional
- Couverture : tiling
- 4 bedroom
- 2 terraces
- 1 bathroom
- 1 shower
- 2 WC
- 5 parkings
- 1 cellar
Features
- POOL
- AIR CONDITIONING
- fireplace
- Bedroom on ground floor
- Automatic gate
- CALM
Practical information
Energy class
C
-
Climate class
A
Learn more
Legal information
- 899 000 €
Fees paid by the owner, no current procedure, information on the risks to which this property is exposed is available on georisques.gouv.fr, click here to consulted our price list

